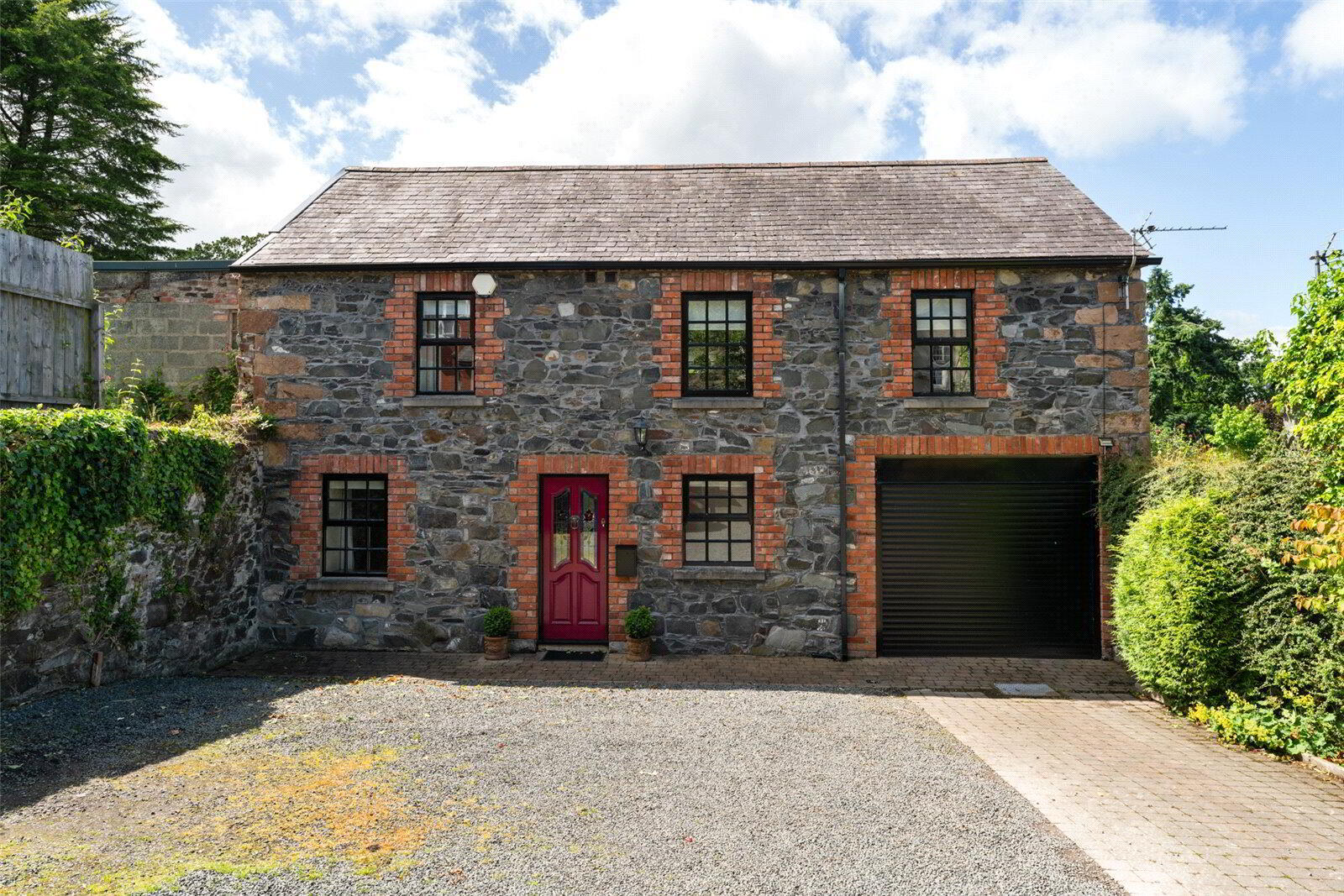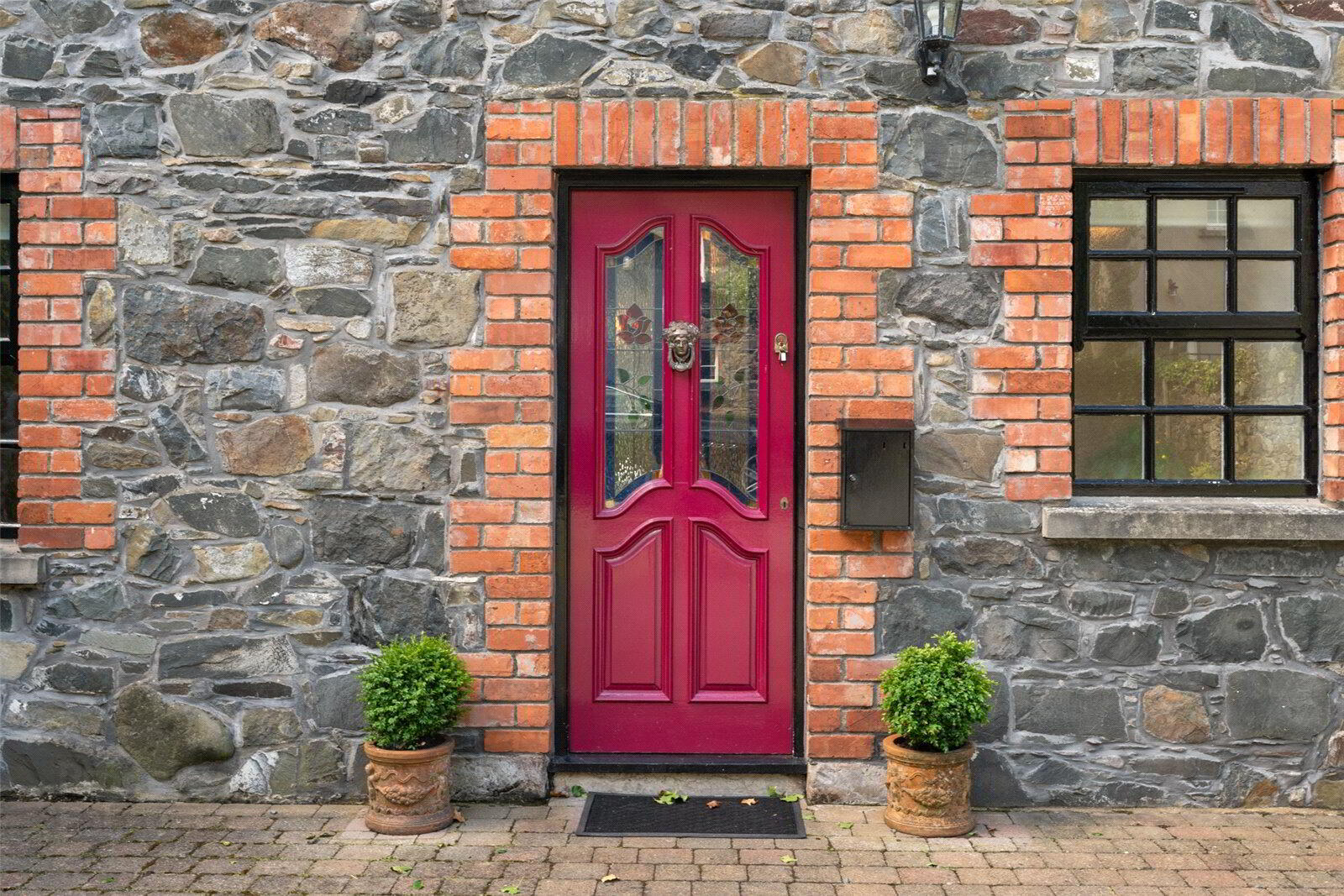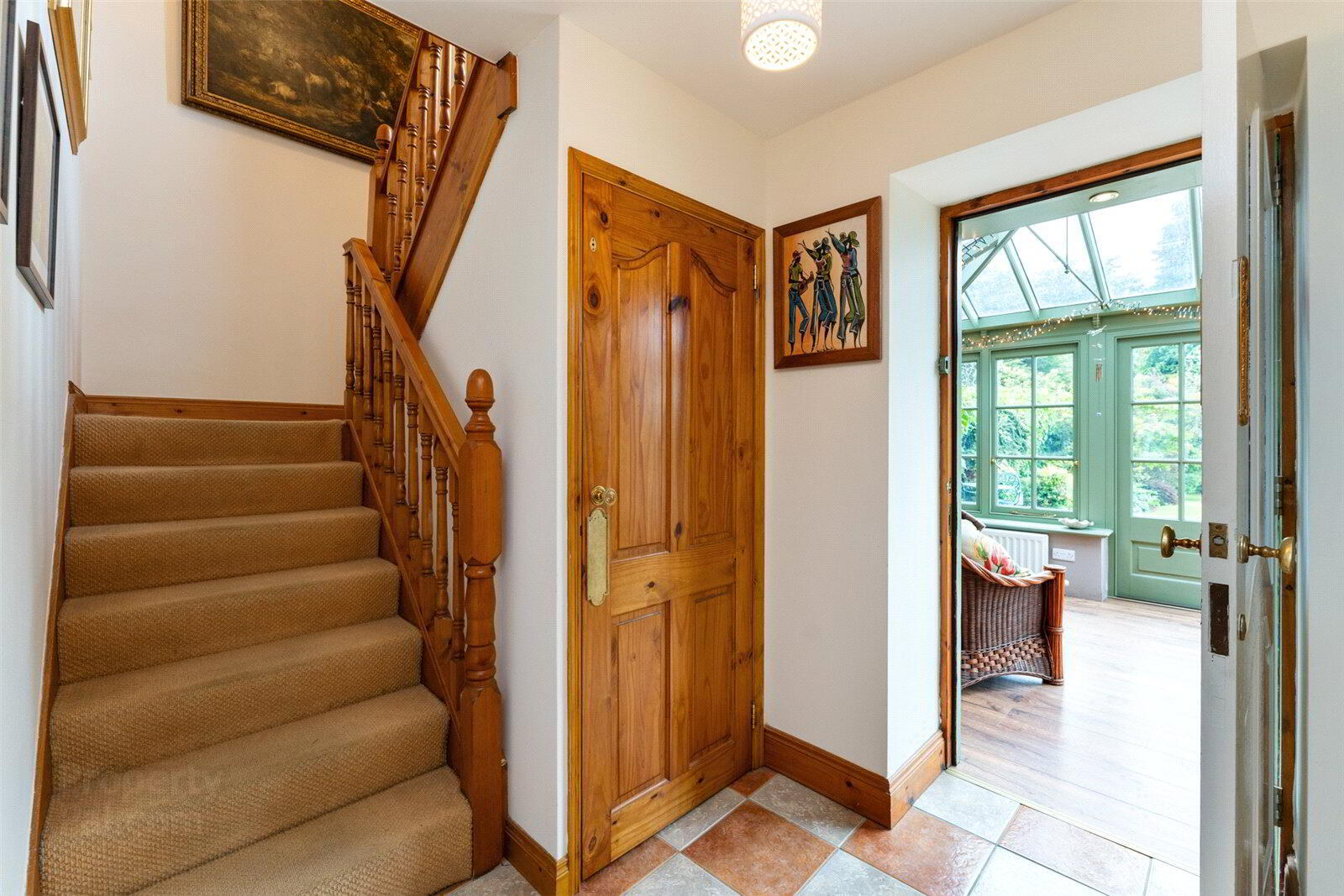


The Coach House, 13a Main Street,
Hillsborough, BT26 6AE
3 Bed Detached House
Asking Price £699,950
3 Bedrooms
2 Bathrooms
2 Receptions
Property Overview
Status
For Sale
Style
Detached House
Bedrooms
3
Bathrooms
2
Receptions
2
Property Features
Tenure
Not Provided
Energy Rating
Heating
Oil
Broadband
*³
Property Financials
Price
Asking Price £699,950
Stamp Duty
Rates
£2,088.00 pa*¹
Typical Mortgage
Property Engagement
Views Last 7 Days
980
Views Last 30 Days
12,056
Views All Time
74,027

Features
- A Charming Stone Coach House Off Main Street Is In The Centre Of Royal Hillsborough
- Extensive Gardens To Rear Backing Onto Hillsborough Castle Grounds.
- Open Plan Living Room With Feature Stone Wall And Vaulted Ceiling, Open To Kitchen And Dining Area.
- Three Bedrooms (Principle Bedroom On First Floor With En Suite Shower Room.
- Two Other Bedrooms On Ground Floor)
- Ground Floor Shower Room.Garden Room
- Private Parking For One Car Plus Adjoining Drive Through Garage With Additional Parking.Double Glazing.
- Oil Fired Central Heating - Underfloor Heating Throughout (Exceptional Garden Room).
- Entrance Hall
- Panelled entrance door with stained glass inset panels. Ceramic tiled floor. Accessto storage space beneath stairs.
- Shower Room
- Contemporary white suite comprising. Large walk-in corner shower. Wash hand basin with cupboard beneath and low flush WC. Fully tiled walls. Ceramic tiled floor. Chrome heated towel radiator.
- Bedroom
- 3.4m x 3.15m (11'2" x 10'4")
Wood strip floor. Feature beam. - Bedroom
- 3.56m x 2.97m (11'8" x 9'9")
Wood strip floor. Feature beam. - Garden Room
- 4.83m x 3.2m (15'10" x 10'6")
Pleasant outlook over rear garden, Double opening French doors to patio area and rear garden. Wood flooing. - Utility Room
- 3.2m x 1.3m (10'6" x 4'3")
Built-in shelving. Plumbed for washing machine. Freezer space. Oil fired central heating boiler. - Magnificant Kitchen/ Living/ Dining Area
- 6.9m x 5.64m (22'8" x 18'6")
Feature vaulted beamed ceiling and exposed natural stone wall. Wood strip floor. - Living Area
- Pitch pine fireplace with cast iron inset.
- Kitchen Area
- Fitted with a good range of high and low level pitch pine units. Stainless steel 1.5 bowl single drainer sink with mixer taps. AEG 4 ring ceramic hob and Bosch under oven. Integrated fridge and dishwasher. Ceramic tiled floor.
- Bedroom
- 3.5m x 3.4m (11'6" x 11'2")
Wood strip floor. Access to roofspace. - Ensuite Shower Room
- White suite comprising, shower cubicle, wash hand basin with cupboard beneath and low flush WC. Ceramic tiled floor.
- Roofspace
- Folding wooden ladder. Generous storage
- Integral Drive Through Garage
- 6.6m x 2.74m (21'8" x 8'12")
Automated roller door to front.





