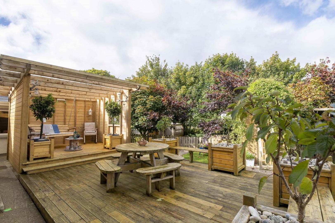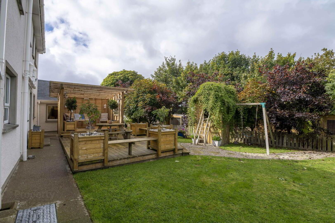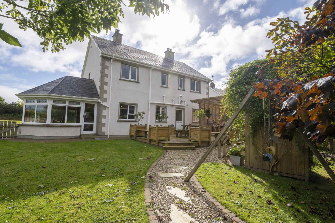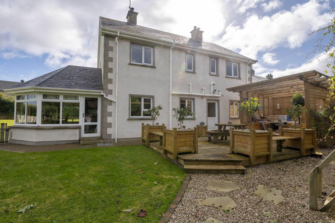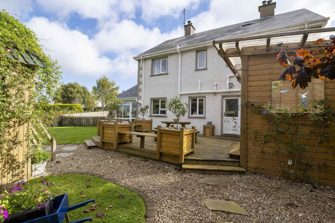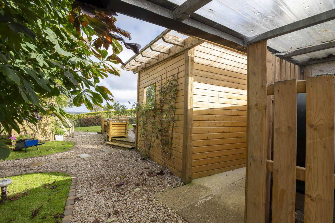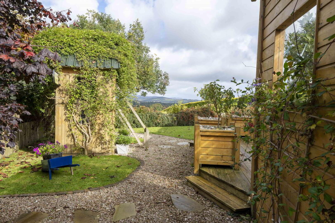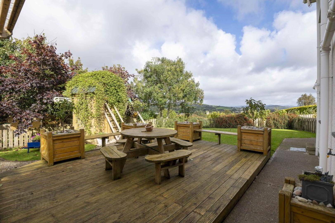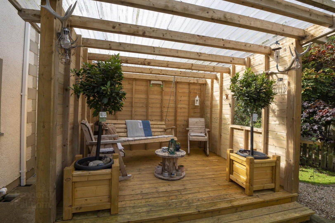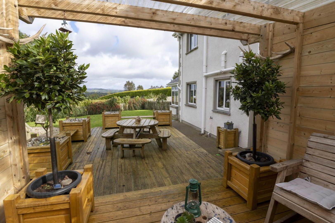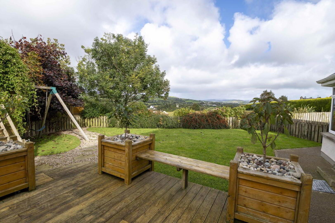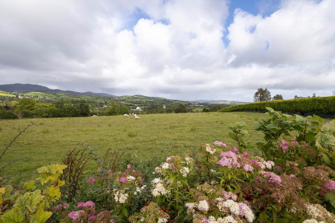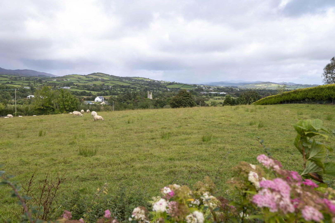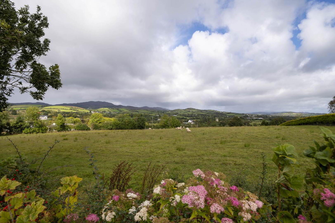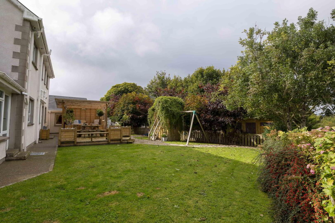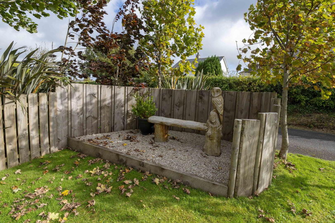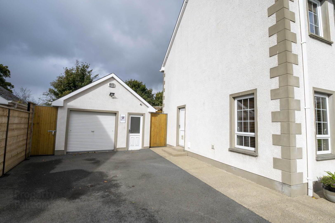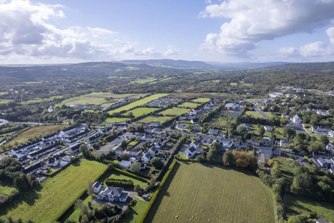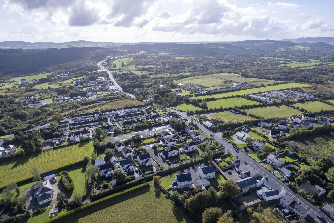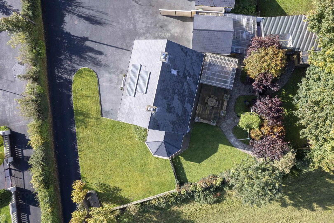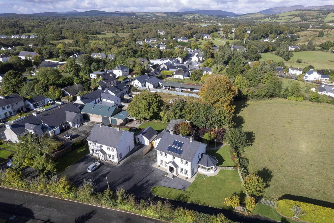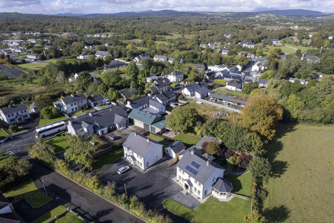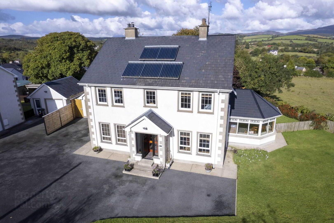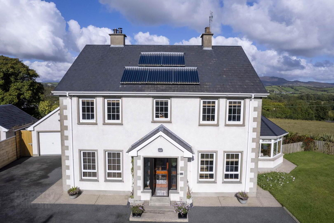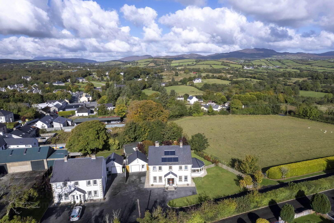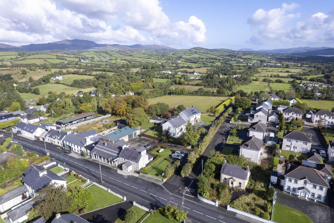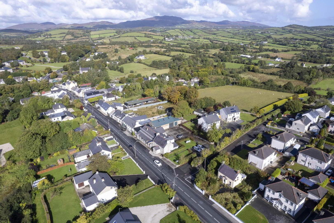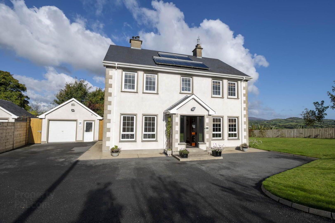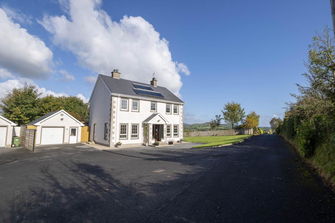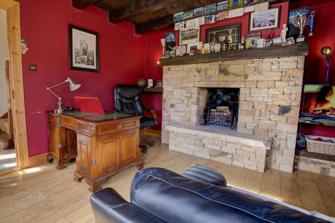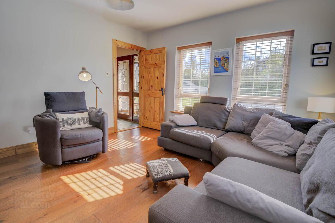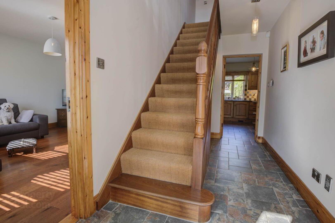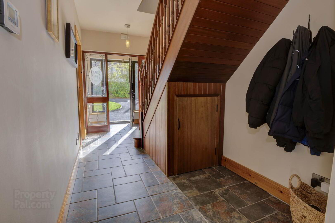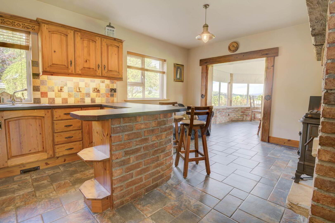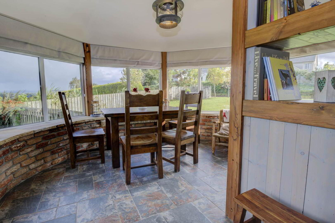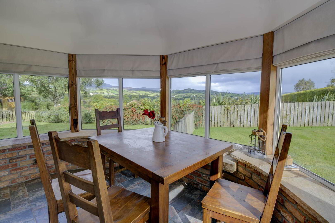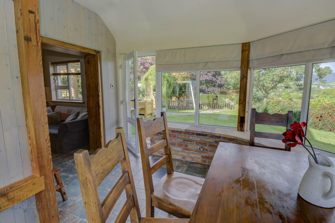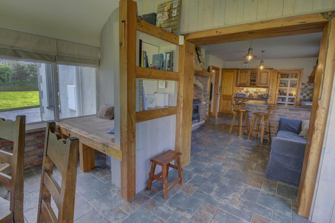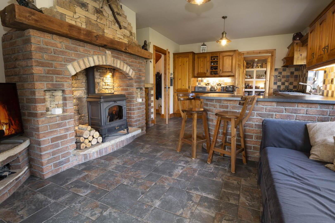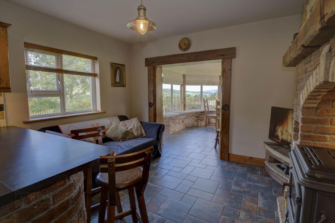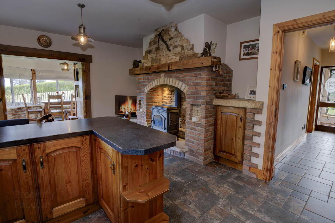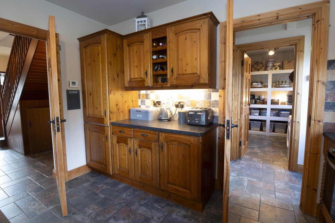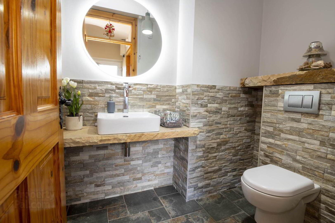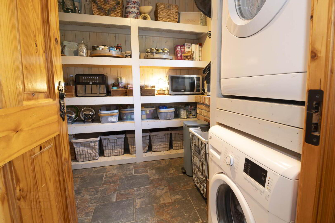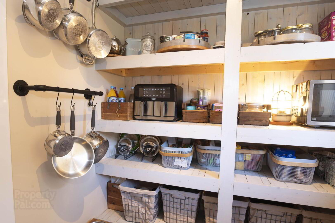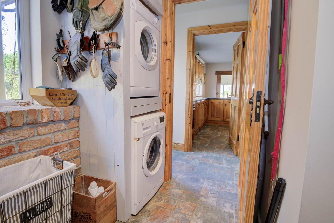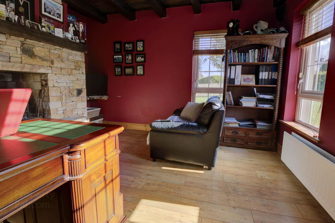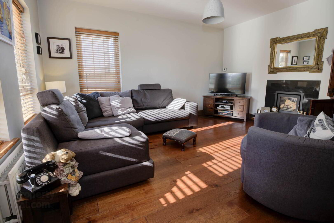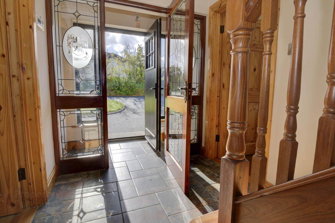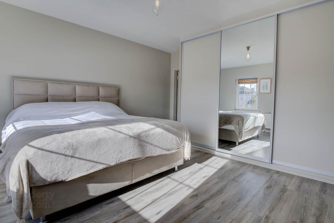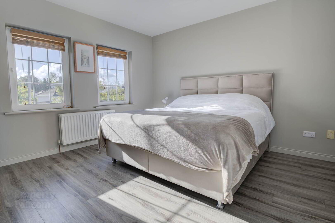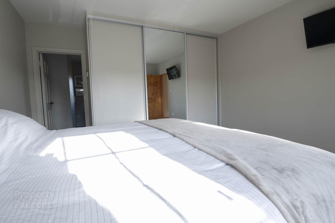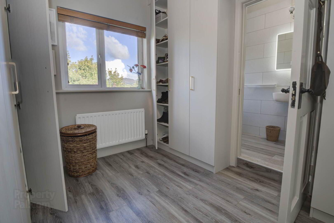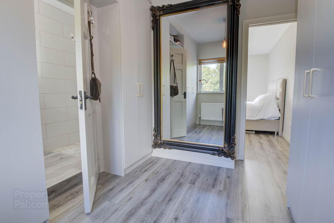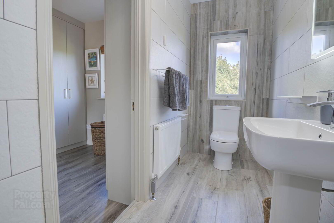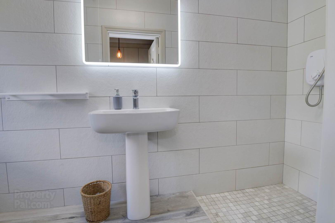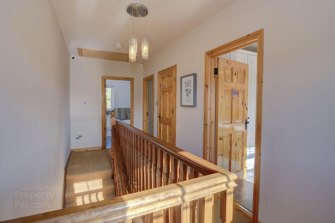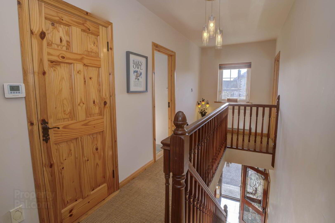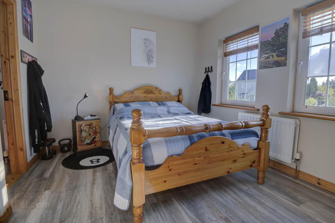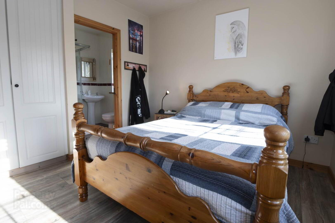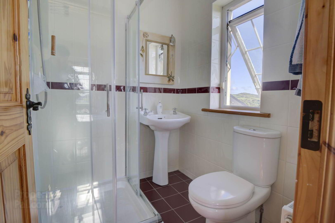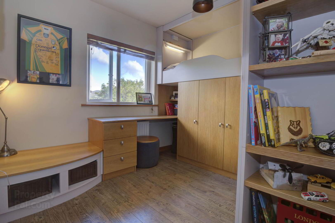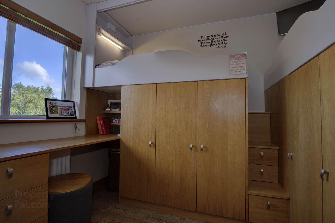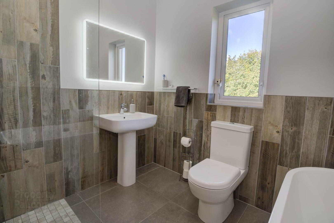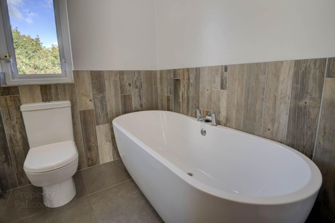The Claddagh,
Kilmacrenan, F92NX05
4 Bed Detached House
Price €460,000
4 Bedrooms
4 Bathrooms
3 Receptions
Property Overview
Status
For Sale
Style
Detached House
Bedrooms
4
Bathrooms
4
Receptions
3
Property Features
Size
0.18 acres
Tenure
Not Provided
Energy Rating

Property Financials
Price
€460,000
Stamp Duty
€4,600*²
Property Engagement
Views Last 7 Days
54
Views Last 30 Days
303
Views All Time
3,165
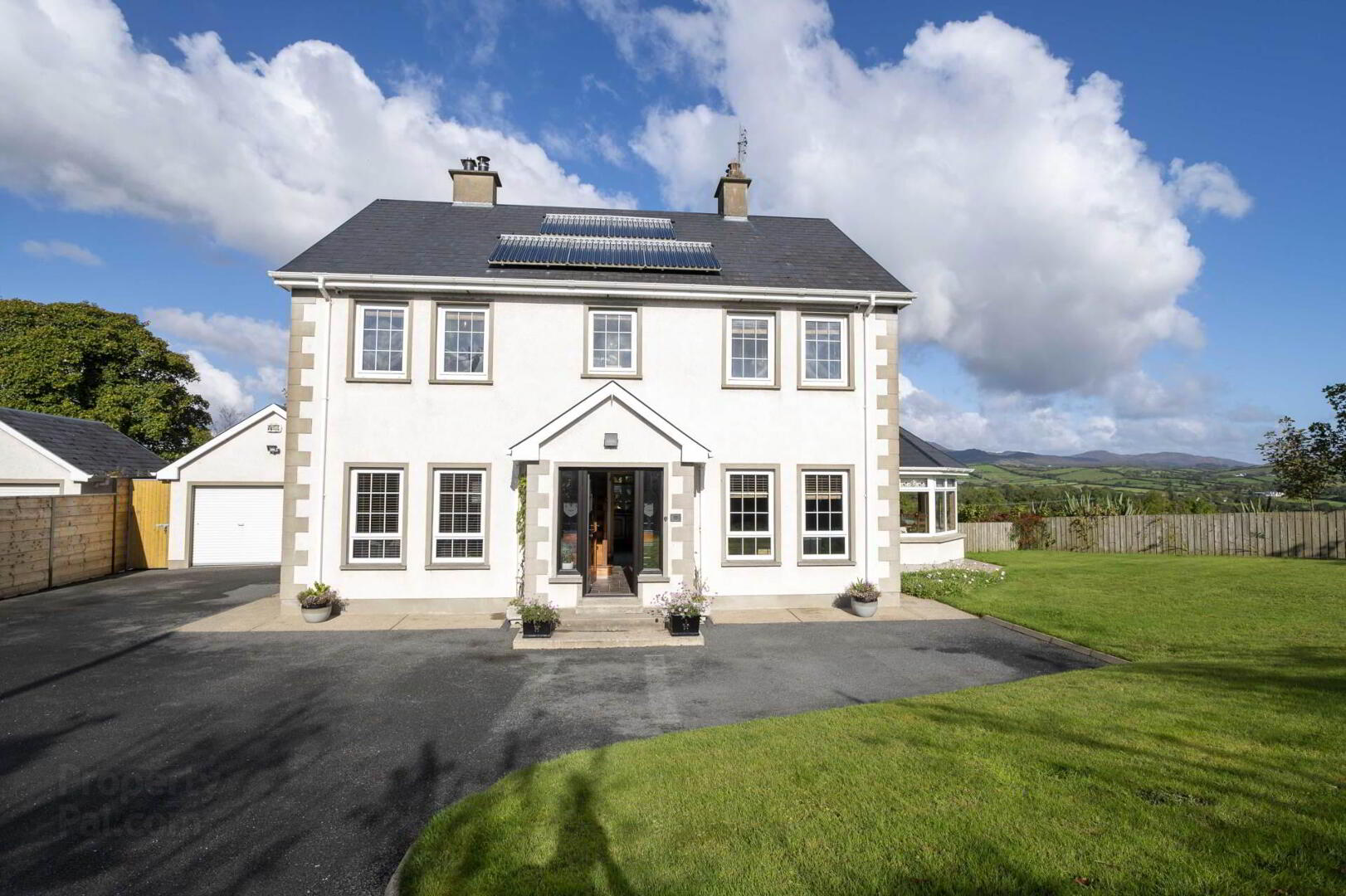
Features
- Fine Detached House in middle of Kilmacrennan Town
- Ample living areas
- Sheltered decking area with great views
- Large master bedroom with walik-in closet and ensuite
- Games room/potential bedroom in attic
- Large garage with electronic door
- Solar panels
- Internal vacuum system
- Tarmacadam driveway
- CCTV security system
Hallway - 15'3" (4.65m) x 6'4" (1.93m)
Composite front door
Stained glass porch
Chinese slate Tiled floor
Mahogany stairs with carpet
Living room/office - 13'2" (4.01m) x 12'1" (3.68m)
Semi solid laminate flooring
Stone fireplace with railway sleeper
Exposed stained beams
Sitting room - 13'9" (4.19m) x 15'3" (4.65m)
Oak flooring
Stove with insert solid fuel
Kitchen - 19'3" (5.87m) x 13'1" (3.99m)
Pine cabinets with integrated fridge freezer, dishwasher, gas cooker,
solid fuel stove with stone surround
Sunroom - 12'0" (3.66m) x 12'0" (3.66m)
Opening from kitchen
stone wall surround seating
Utility - 9'4" (2.84m) x 7'0" (2.13m)
Tiled floor
Pantry shelving
Recessed freezer
Washing machine & tumble dryer
Toilet - 5'3" (1.6m) x 6'3" (1.91m)
Tiled floor
Walls tiles halfway up
Bathroom upstairs - 8'3" (2.51m) x 7'4" (2.24m)
tiled floor and halfway up
Aquastream shower walkin,
wc whb
Bedroom 1 - 12'0" (3.66m) x 11'0" (3.35m)
Laminate flooring
Built-in bunk beds ,
Window to rear
Bedroom 2 - 12'0" (3.66m) x 11'0" (3.35m)
Laminate flooring
Built in wardrobes
Window to front
Ensuite 5`3"x5`,9"
Mira elite 2 electric shower
Wc, Whb
Master bedroom - 15'4" (4.67m) x 13'6" (4.11m)
Laminate flooring
10 ft wide sliderobes
Walk-in wardrobe 11` x 9` with built in wardrobes
Master Ensuite 11` x 4`
Fully tiled floor and walls
Mira vigour elec. shower
Decking area to rear
Covered in decking area with timber swing and seating
Notice
Please note we have not tested any apparatus, fixtures, fittings, or services. Interested parties must undertake their own investigation into the working order of these items. All measurements are approximate and photographs provided for guidance only.

Click here to view the video
