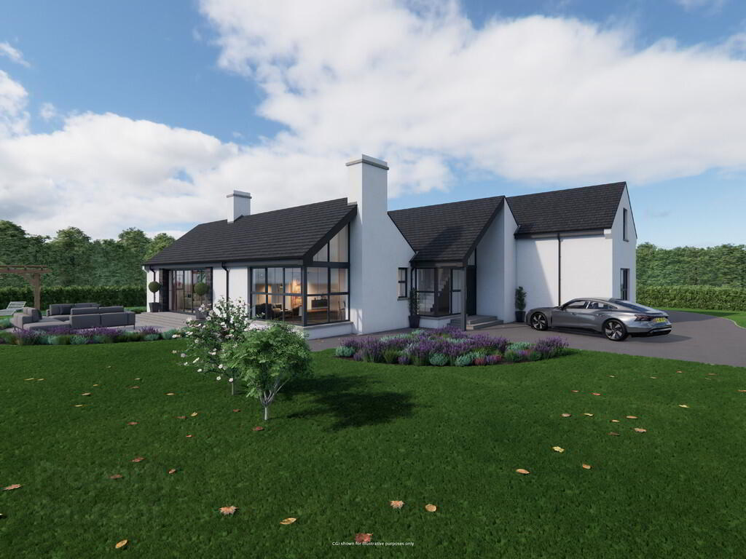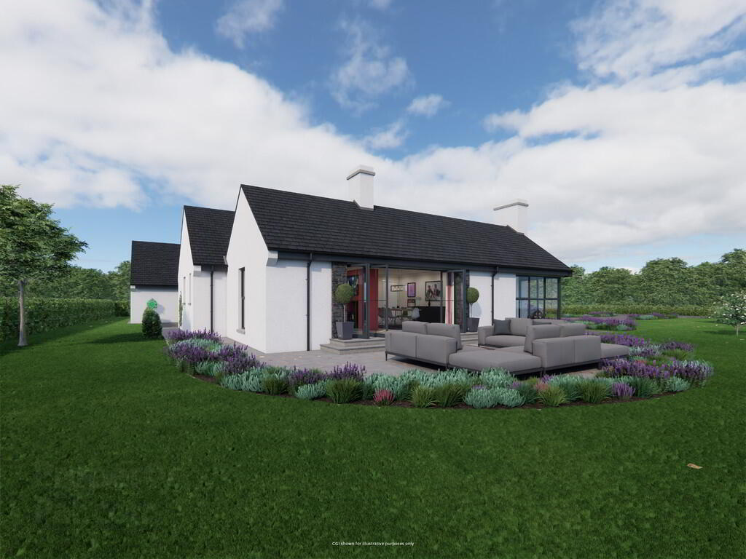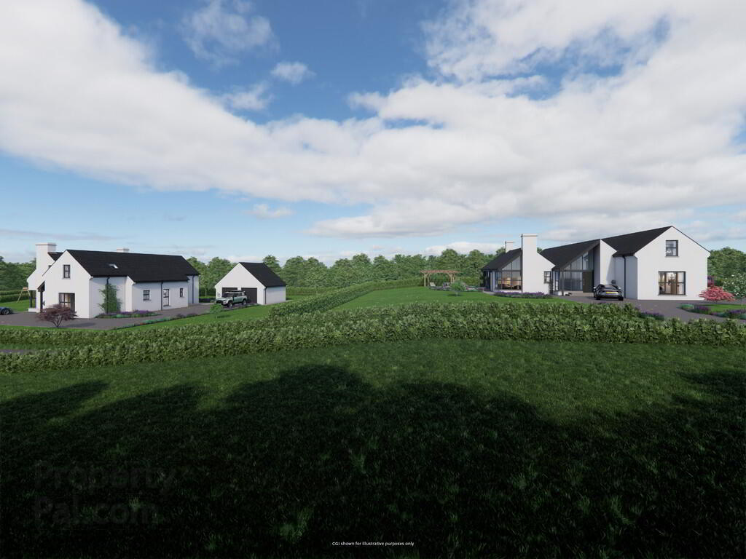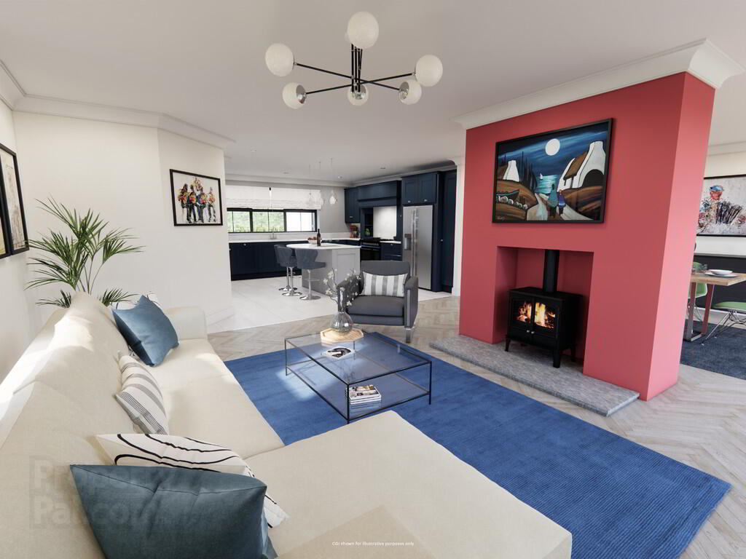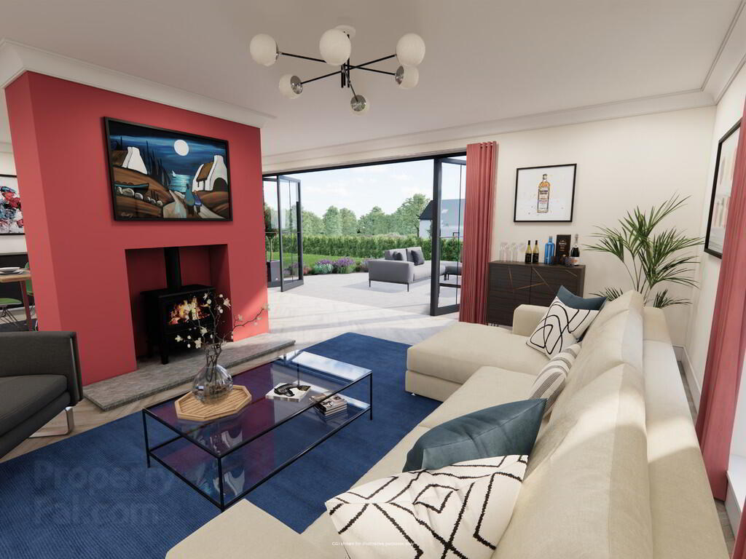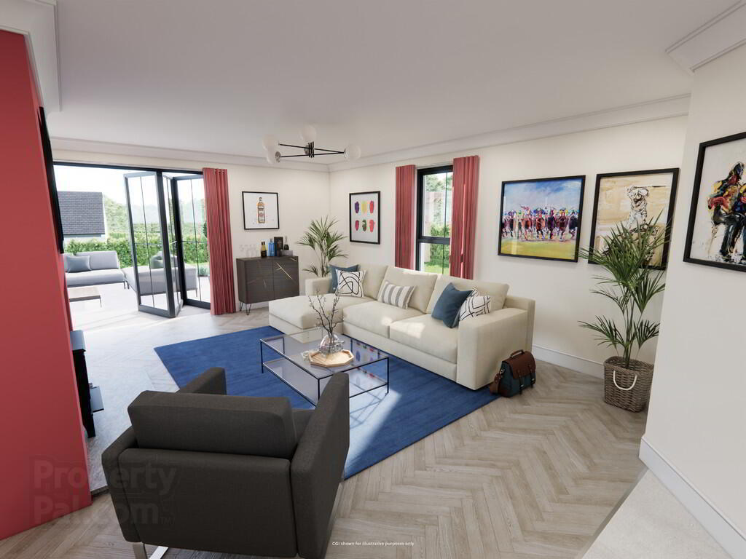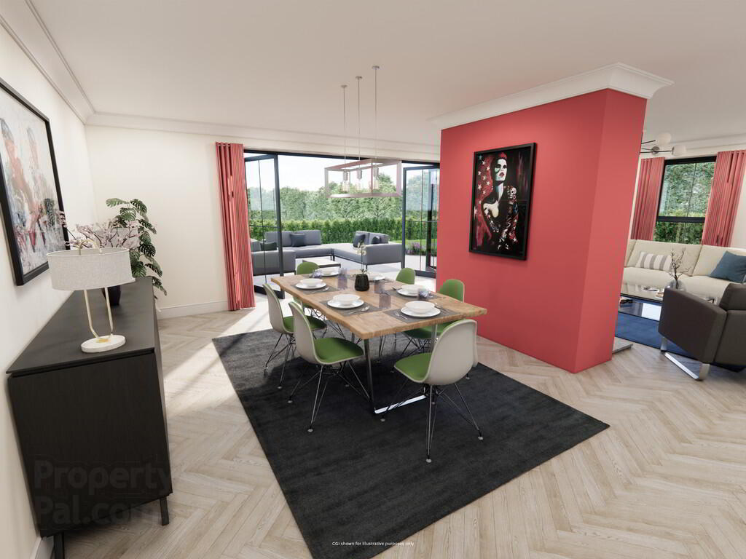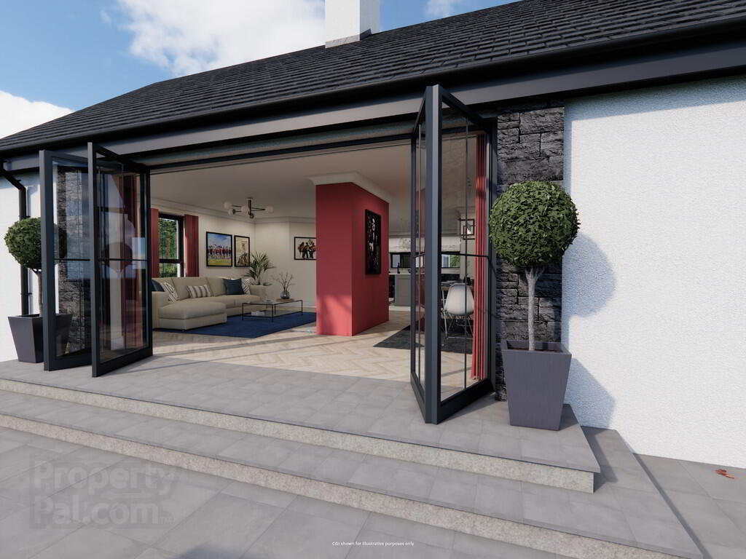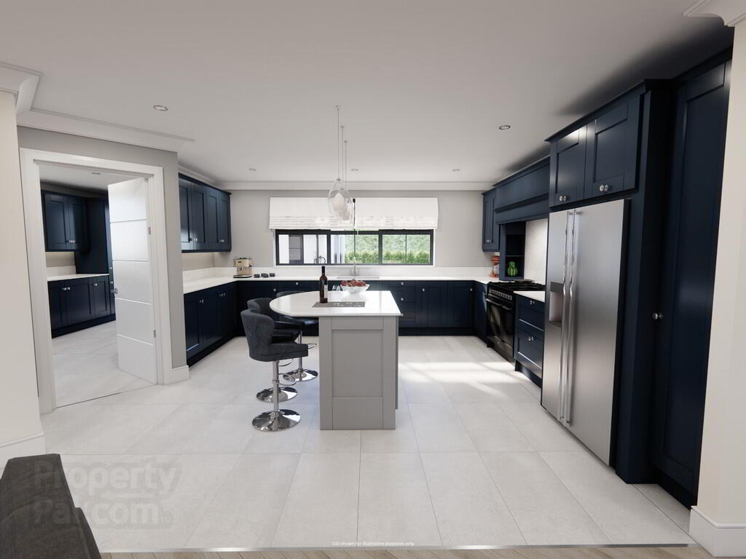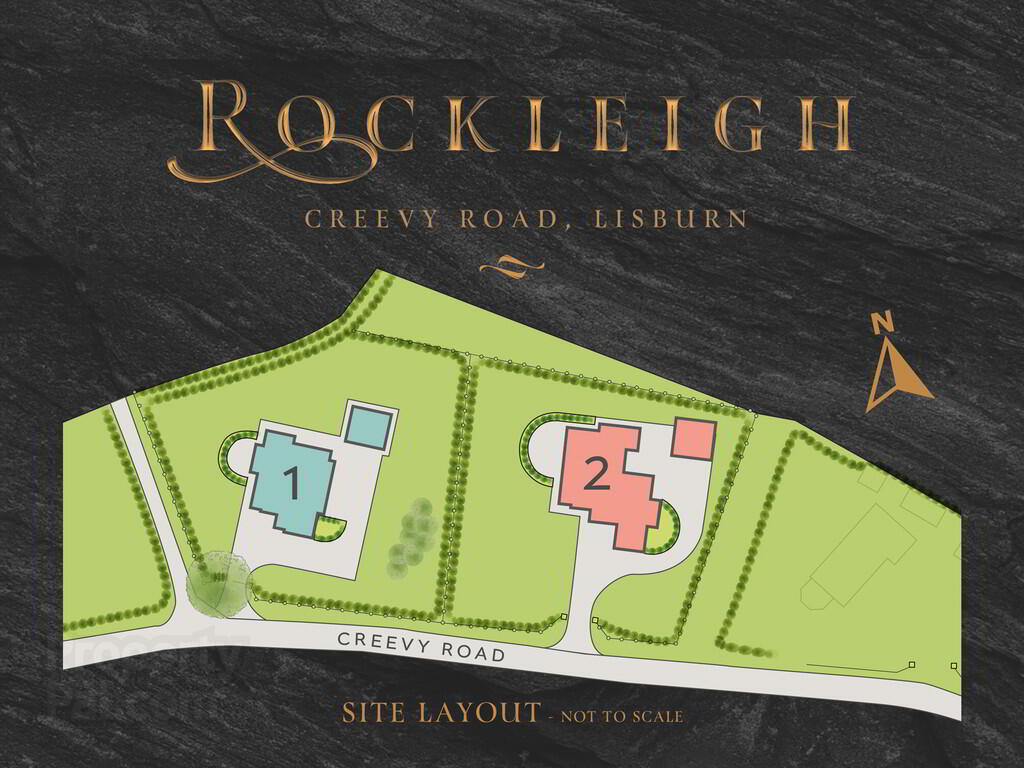The Cavesson @ Rockleigh ( Site 2), 45 Creevy Road,
Lisburn, BT27 6UX
4 Bed Detached House
Price £755,000
4 Bedrooms
3 Bathrooms
3 Receptions
Property Overview
Status
For Sale
Style
Detached House
Bedrooms
4
Bathrooms
3
Receptions
3
Property Features
Tenure
Not Provided
Property Financials
Price
£755,000
Stamp Duty
Rates
Not Provided*¹
Typical Mortgage
Legal Calculator
In partnership with Millar McCall Wylie
Property Engagement
Views Last 7 Days
106
Views Last 30 Days
754
Views All Time
7,242
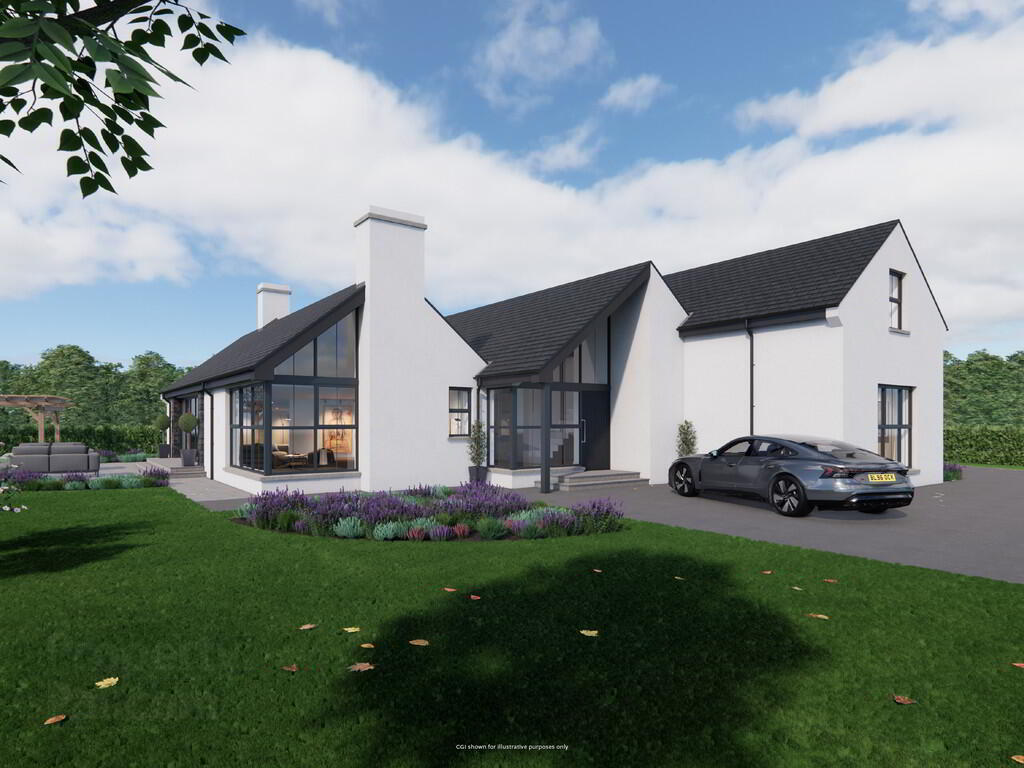 This exquisitely designed and superbly finished family home extends to c. 3.070 sq ft. It is surrounded by beautiful rolling countryside with the benefit of being a short drive from Lisburn's excellent schools, retail opportunities and recreational amenities and Royal Hillsborough's award winning restaurants, coffee shops, delicatessens and beautiful historic village charm.
This exquisitely designed and superbly finished family home extends to c. 3.070 sq ft. It is surrounded by beautiful rolling countryside with the benefit of being a short drive from Lisburn's excellent schools, retail opportunities and recreational amenities and Royal Hillsborough's award winning restaurants, coffee shops, delicatessens and beautiful historic village charm.Enjoy the best of both worlds - living in an idyllic rural, peaceful haven that is only short drive from bustling
Lisburn City and the beautiful village of Royal Hillsborough.
LUXURY SPECIFICATION - THE CAVESSON
KITCHEN & UTILITY
- Philip Patrick designed slipped shaker painted fitted kitchen and utility room
- Choice of style, colour and handles
- Quartz worktops, up-stand and splash-back
- Quooker tap
- Appliances include American style fridge freezer,
Rangemaster range cooker and Bosch integrated
dishwasher
SANITARY WARE
- Quality sanitary ware to include Luca drench showers, free standing bath, wall hung vanity units with LED
Mirrors and anthracite heated towel rails
FLOORING & TILING
- Full height wall tiling to all shower enclosures
- Half height wall tiling to main bathroom
- Splash back tiling to all sinks
- Choice of tiling to all ground floor area
- Choice of tiling to bathrooms, ensuites and WCs
- Choice of carpet to bedrooms, stairs and landing
ELECTRICAL SPECIFICATION
- Comprehensive electrical specification to NICEIC 18th edition AM.2 Regs
- Stainless steel light switches and sockets with USB charging points to selected sockets
- Three double sockets per room
- Alarm system with keypad and PIR sensors
- Wired for future electric car charging point
- 1 no. outside socket
- 3 no. outside lights
HEATING & ENERGY
- High efficiency oil fired Grant boiler
- Solid concrete ground floors with zoned under floor heating including Heatmaster programmable digital
wall thermostats and timers to each zone
- Thermostatically controlled compact style radiators to upper floors
- Enhanced floor, window, wall and roof space insulation
- Energy performance rating of 92A
- Positive Input ventilation system
- 4.2 KW photovoltaic solar panels
INTERNAL FINISHES
- Internal white 40mm doors with stainless steel handles and hinges
- Softwood stairs painted with oak handrails and newels plus white strings and spindles
- All ceilings painted white emulsion with all walls painted off white / grey emulsion
- Moulded 150x25mm skirting boards & 100x25mm architraves painted white
- Primed white painted window cills
- Two wood burning stoves with flue lining sitting on grey slate plinths
EXTERNAL FINISHES
- Traditional cavity wall construction.
- K Rend finish
- Feature uPVC or solid Oak coloured front door.
- Anthracite uPVC double glazed widows with white frames to inside
- Roof finished with black concrete thin edge tiles with ridge tiles to match
- Anthracite seamless aluminium gutters and uPVC downpipes
- Feature anthracite aluminium bi fold or sliding patio doors
- Paved patio area
- Paved area outside front entrance door
- Double garage construction to include attic trusses
- Anthracite remote controlled insulated roller shutter garage doors
- Driveway edged with concrete kerbs and finished with SMA bitmac
- Natural stone cladding to entrance pillars with electric gates, intercom and lighting
- Anthracite powder coated finish entrance gates
- Feature metal estate railings to front boundaries
- Sheep wire fencing to all other boundaries
- 1.2m wide paved path around dwelling
- Lawns to be finished in sown grass
- Hedging to all boundaries
- Additional landscaping to gardens by Beech Hill Landscapes
WARRANTY
- 10 year structural warranty
RECEPTION HALL
LOUNGE 17' 8" x 14' 9" (5.38m x 4.5m)
KITCHEN 15' 9" x 14' 8" (4.8m x 4.47m)
DINING / FAMILY 26' 6" x 17' 8" (8.08m x 5.38m)
STUDY 14' 9" x 10' 6" (4.5m x 3.2m)
PRINCIPAL BEDROOM 15' 9" x 12' 8" (4.8m x 3.86m)
DRESSING 9' 9" x 7' 3" (2.97m x 2.21m)
ENSUITE 12' 2" x 6' 3" (3.71m x 1.91m)
BEDROOM 2 14' 9" x 10' 9" (4.5m x 3.28m)
BATHROOM 12' 2" x 8' 2" (3.71m x 2.49m)
UTILITY & WC 16' 0" x 8' 6" (4.88m x 2.59m)
BEDROOM 3 14' 8" x 14' 8" (4.47m x 4.47m)
BEDROOM 4 14' 8" x 12' 8" (4.47m x 3.86m)
BATHROOM 14' 8" x 8' 0" (4.47m x 2.44m)


