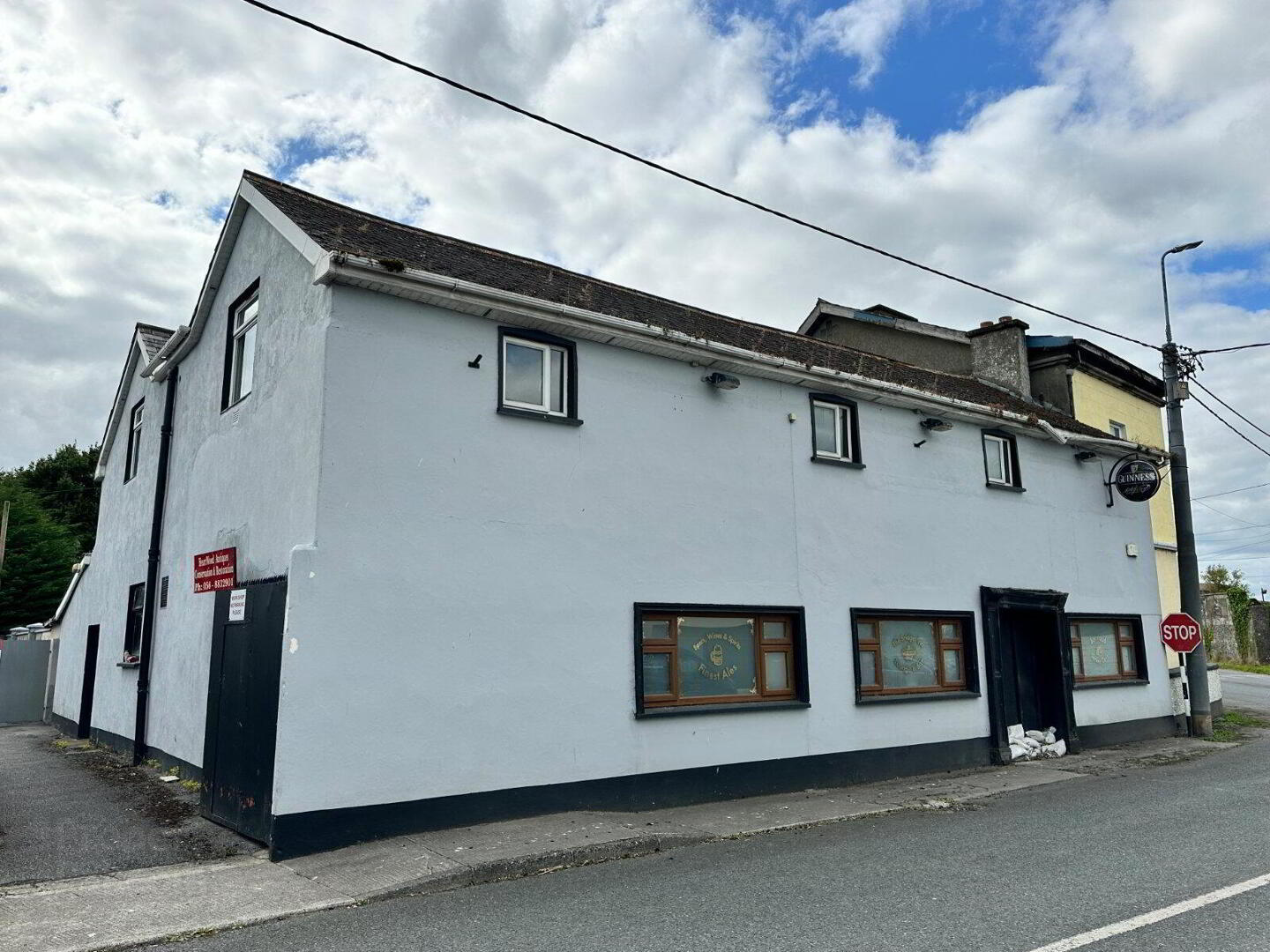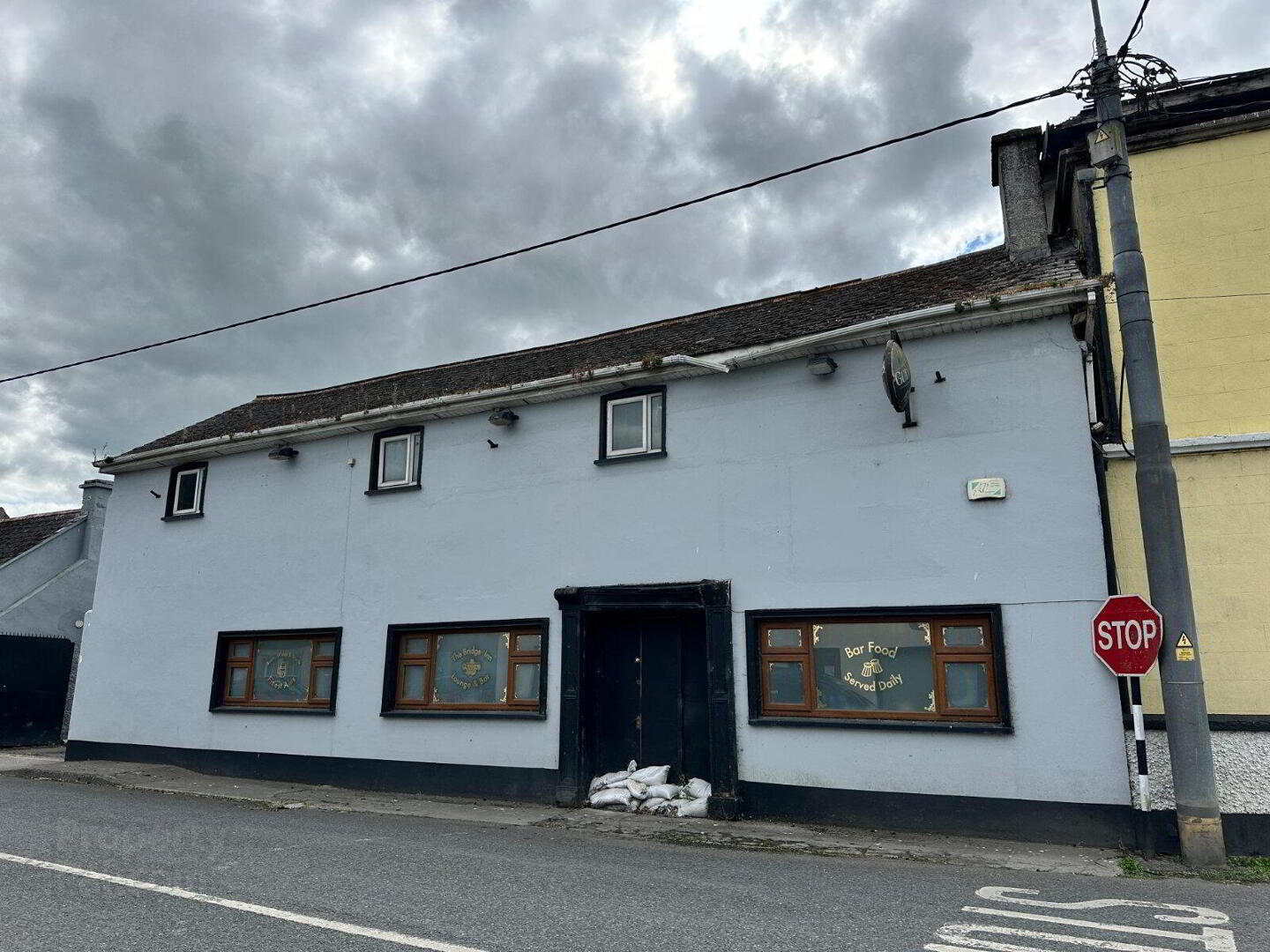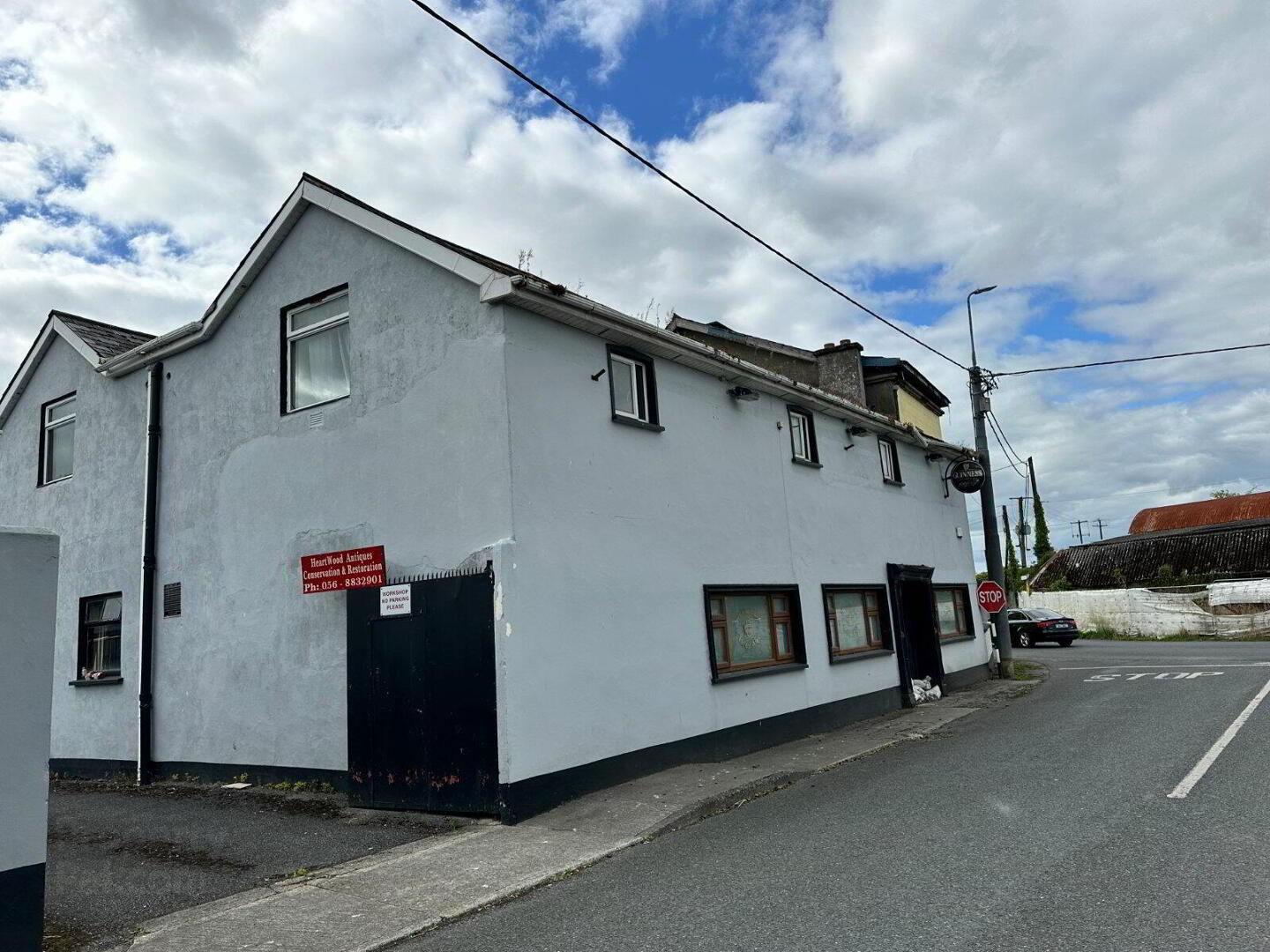


The Bridge Inn, Old Bridge Street,
Freshford, R95HX30
Property (4,289 sq ft)
Asking Price €245,000
6 Bedrooms
Property Overview
Status
For Sale
Property Features
Energy Rating

Property Financials
Price
Asking Price €245,000
Property Engagement
Views Last 7 Days
16
Views Last 30 Days
79
Views All Time
288
 Former pub/bar with residential accommodation overhead.
Former pub/bar with residential accommodation overhead. The Bridge Inn in Freshford is a distinctive commercial property, formerly operating as a pub/bar, offering a blend of business and residential opportunities. The ground floor is an attractive and light-filled space, perfectly suited for a variety of uses including retail, office, or warehouse functions. Its spacious layout and large windows create a welcoming environment, ideal for showcasing products or providing a comfortable workspace.
Above the commercial space, the first floor features residential accommodation, providing the potential for an owner-occupier to live on-site or for additional rental income. While the property requires some refurbishment to bring it up to modern living standards, it represents a unique opportunity for investors or business owners looking to capitalize on the current market trends. Furthermore, there are grants available for prospective purchasers, making this an even more appealing investment. With its charming character and versatile spaces, the Bridge Inn offers tremendous potential for a range of commercial and residential uses.
BAR & LOUNGE
Main Bar - Spacious main bar area featuring a large wraparound bar with a stone façade, offering significant potential for customization and revitalization.
Ladies & Gents toilets - Wash room facilities centrally located and linked to the bar area.
Hallway – L-shaped hallway leading to the rear of the building.
Kitchen - Space designed to accommodate an industrial kitchen setup, complete with plumbed pipes ready for a sink installation.
Storage Room – Ample space for storage opportunities.
FIRST FLOOR
Landing – A lengthy T-shaped hallway providing access to all the first-floor rooms.
Bedroom 1 – Large double bedroom.
Bedroom 2 – Large double bedroom.
Bedroom 3 – Expansive double bedroom. Light filled with two sky lights.
Bedroom 4 – Double bedroom.
Bedroom 5 – Expansive double bedroom. Light filled with three sky lights.
Bedroom 6 – Large double bedroom.
Main Bathroom - Classic white whb. Full length fitted bath. Tiled floor. Sky light.
Storage Room – Expansive space with immense potential for storage space or another bedroom.

Click here to view the 3D tour
