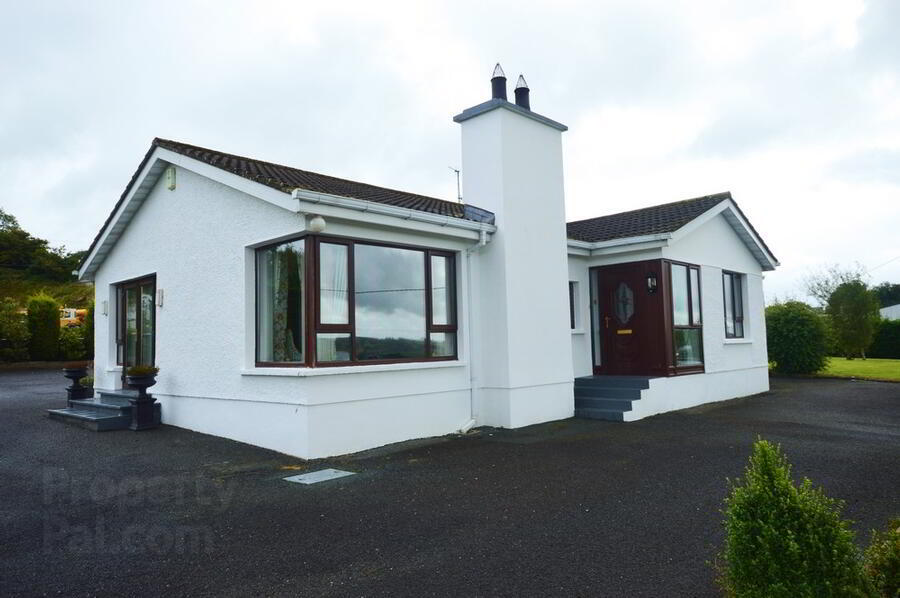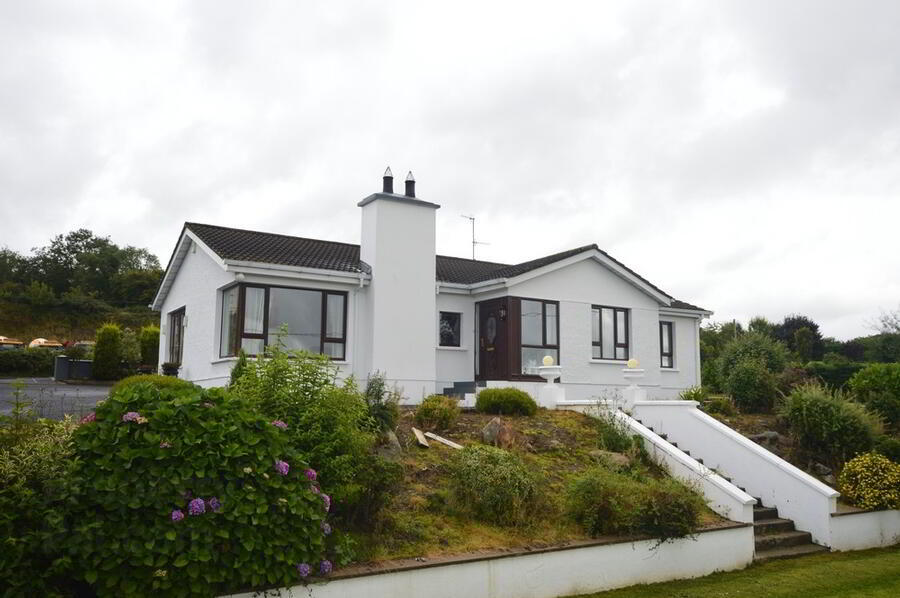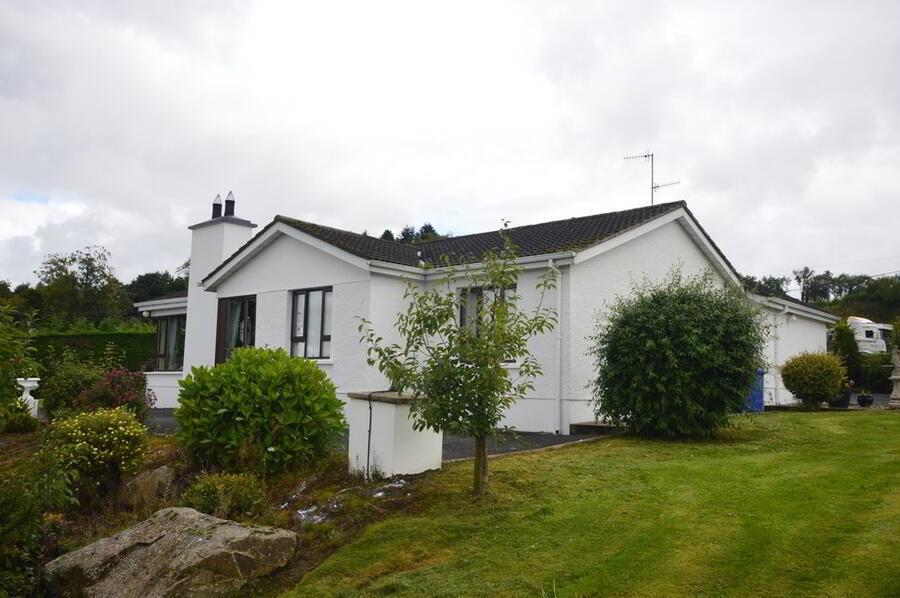


The Bower,
Killygordon, F93K6RN
3 Bed Detached Bungalow
Price €230,000
3 Bedrooms
1 Bathroom
Property Overview
Status
For Sale
Style
Detached Bungalow
Bedrooms
3
Bathrooms
1
Property Features
Tenure
Not Provided
Property Financials
Price
€230,000
Stamp Duty
€2,300*²
Rates
Not Provided*¹
Property Engagement
Views Last 7 Days
64
Views Last 30 Days
306
Views All Time
3,275
 Well maintained detached bungalow centrally positioned in a fully landscaped spacious site of 0.8 acres approx. The property is located just 500m from Killygordon main street, the N56 main route from Stranorlar, approx. 5km and Lifford approx. 15k. Finished and maintained to a very high standard accommodation comprises of Entrance Hall, Living Room, Kitchen, Dining Room, Utility/Office with WC off, 3 Bedrooms and Bathroom. The Utility/Office is very spacious and offers potential for use as a 4th bedroom if wished. From its elevated position the bungalow enjoys far reaching views over the Finn Valley. Viewing recommended, by appointment only.
Well maintained detached bungalow centrally positioned in a fully landscaped spacious site of 0.8 acres approx. The property is located just 500m from Killygordon main street, the N56 main route from Stranorlar, approx. 5km and Lifford approx. 15k. Finished and maintained to a very high standard accommodation comprises of Entrance Hall, Living Room, Kitchen, Dining Room, Utility/Office with WC off, 3 Bedrooms and Bathroom. The Utility/Office is very spacious and offers potential for use as a 4th bedroom if wished. From its elevated position the bungalow enjoys far reaching views over the Finn Valley. Viewing recommended, by appointment only.Accommodation
Entrance Hall, Living Room, Kitchen, Dining Room, Utility/Office, WC, 3 Bedrooms and Bathroom.Ground Floor
- Entrance Hall
- PVC front door.
Large south-facing window.
Tiled floor.
Mahogany door with decorative lead feature glass panel leading into Main Hall.
Size: 1.5m x 1.3m - Hall
- Oak floor.
Ornate plaster cornicing.
Built-in wardrobe and hot-press.
Three ceiling lights.
Size: (3.7m x 1.5m) & (3.3m x 1.0m) - Sitting Room
- Access from hallway.
Doorway into dining room.
Solid oak floor.
Glass-fronted cast iron stove with back boiler.
Large southwest-facing corner window.
Plaster cornicing.
Centre ceiling light with plaster ceiling rose. - Kitchen
- High and low-level kitchen units on three walls.
Stainless steel sink, twin electric oven, electric hob, large hood extractor fan, fridge/freezer fitted, integrated dishwasher - all included.
Tiled floor.
Recessed ceiling light.
Plaster coving.
Size: 4.3m x 3.7m - Dining Room
- Oak floor.
West-facing patio door.
Plaster coving.
Centre ceiling light and plaster ceiling rose.
Doors into kitchen and sitting room.
Size: 3.6m x 3.0m - Bedroom One
- Pine floor.
Built-in wardrobe unit.
South-facing front window.
Plaster coving.
Size: 4.2m x 3.0m - Bedroom Two
- Laminate timber floor.
Built-in wardrobe unit.
South-facing front window.
Plaster coving.
Size: 3.6m x 3.0m - Bedroom Three
- Pine floor.
Gable window.
Plaster coving.
Size: 3.6m x 3.6m - Bathroom
- WHB, WC, jacuzzi bath & electric shower.
Tiled floor.
Walls part-tiled and part timber-panelled.
Size: 3.7m x 2.7m - Office/Utility
- Presently used as a utility room.
High and low-level kitchen units.
Plumbed for washing machine and tumble dryer.
Stainless steel sink.
Tiled floor.
Two outside doors and gable window.
WC opening off Utililty/Office containing WHB & WC.
*Measurement includes the WC.
Size: 4.5m x 3.3m*


