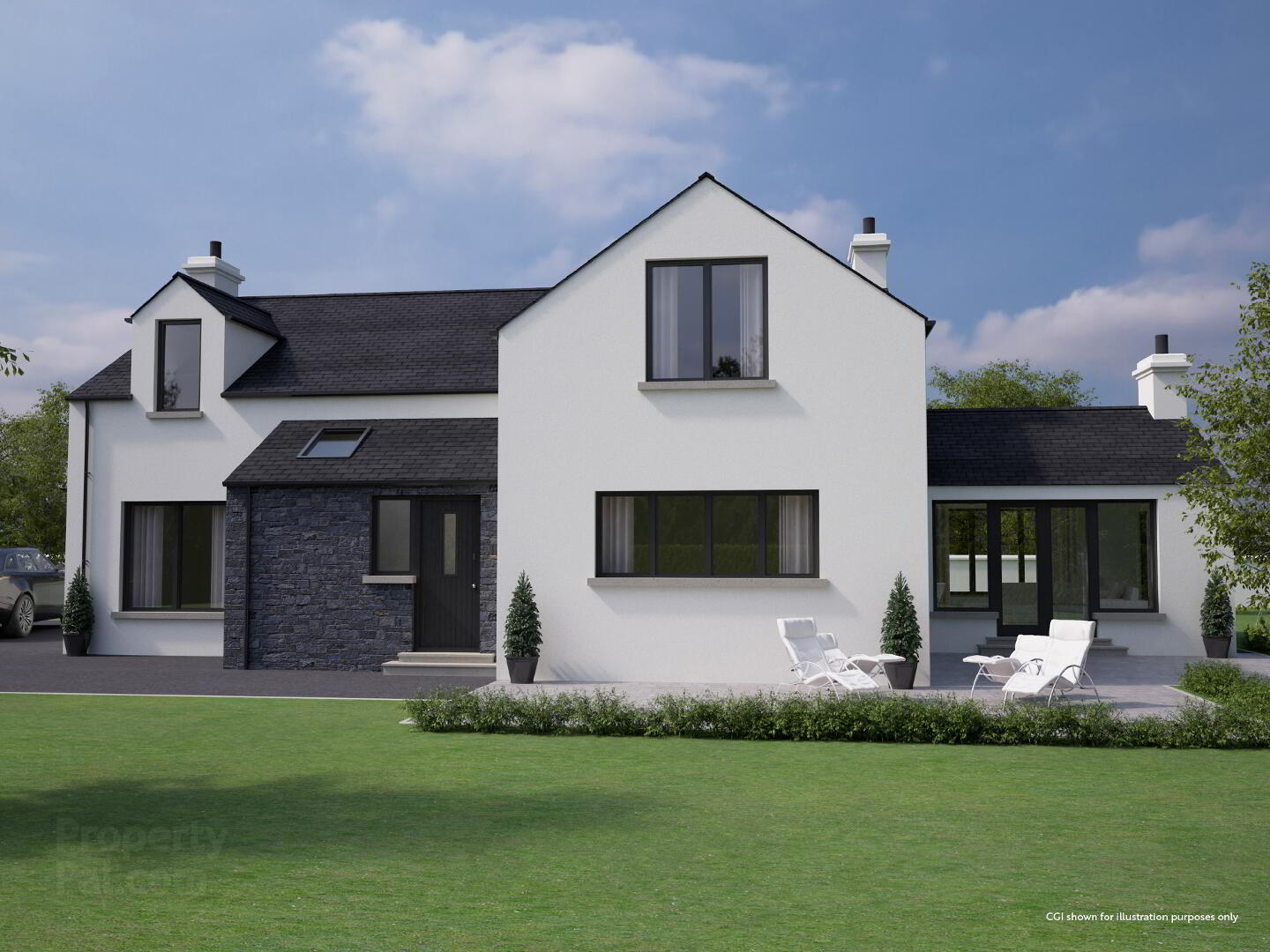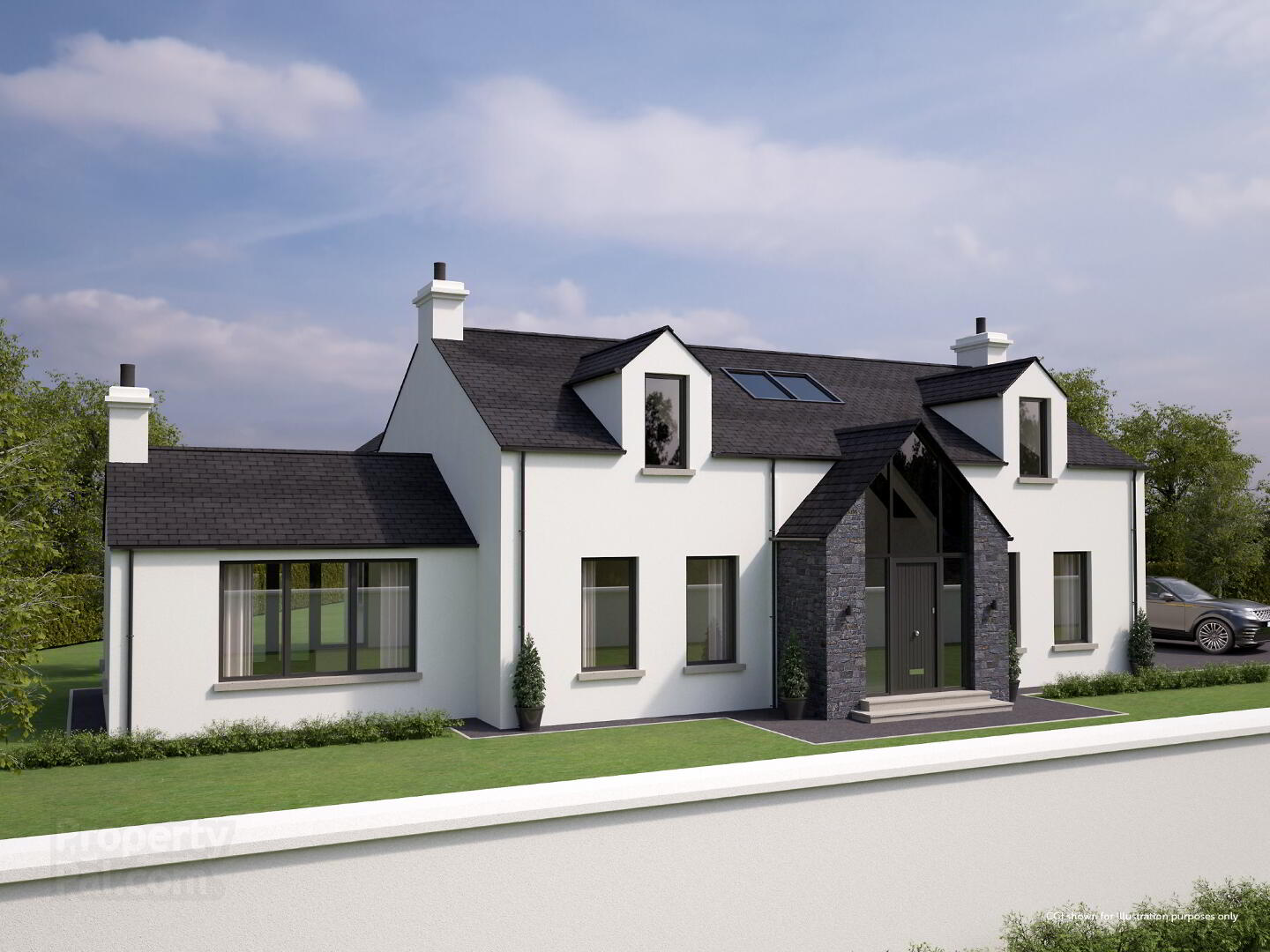The Benderg, Dawson Hall,
Ardglass Road, Kilclief
4 Bed Detached House
This property forms part of the Dawson Hall development
Sale agreed
4 Bedrooms
3 Bathrooms
3 Receptions
Show Home Open By appointment only
Property Overview
Status
Sale Agreed
Style
Detached House
Bedrooms
4
Bathrooms
3
Receptions
3
Property Features
Size
260.1 sq m (2,800 sq ft)
Tenure
Not Provided
Heating
Gas
Property Financials
Price
Asking Price £549,950
Rates
Not Provided*¹
Property Engagement
Views Last 7 Days
42
Views Last 30 Days
186
Views All Time
3,856
Dawson Hall Development
| Unit Name | Price | Size |
|---|---|---|
| Site 2 Ardglass Road | Sale agreed | 2,800 sq ft |
Site 2 Ardglass Road
Price: Sale agreed
Size: 2,800 sq ft

Show Home Open Viewing
By appointment only
2 DAWSONS HALL, ARDGLASS ROAD, KILCLIEF,
These two exquisite new family homes are set in an outstanding location with delightful views towards the Mourne Mountains and only a short drive away from Kilclief beach and County Down’s beautiful coastline.
These exceptional homes extend to approximately 2800 sq.ft plus detached garages, boasting generous versatile accommodation over two floors and feature elegant modern interiors that reflect the very best in contemporary design with all the modern day requirements.
The picturesque Village of Strangford is located just over 3 miles away, offering a good selection of popular quality restaurants, local pubs and day-to-day conveniences. Strangford Lough Ferry provides a regular daily crossing to Portaferry for those who need to commute or just out for a day trip.
The village of Arglass has the renowned Ardglass Golf Club, home of the world’s oldest clubhouse dating back to 1405.
Downpatrick is 9 miles and offers a wide variety of local shops, supermarkets, Primary & Post Primary Schools, varied selection of sports and leisure facilities and Downpatrick Race course.
THE PROPERTY COMPRISES:
Ground Floor
ENTRANCE HALL WITH WC AND CLOAKROOM:
KITCHEN/DINING/LIVING: 32' 4" x 14' 9" (9.86m x 4.5m)
UTILITY ROOM: 9' 10" x 7' 3" (3m x 2.2m)
GARDEN ROOM: 14' 9" x 13' 1" (4.5m x 4m)
FAMILY ROOM: 15' 3" x 11' 10" (4.65m x 3.6m)
GUEST BEDROOM: 11' 10" x 11' 2" (3.6m x 3.4m)
ENSUITE: 9' 10" x 4' 11" (3m x 1.5m)
First Floor
MASTER BEDROOM: 14' 9" x 12' 10" (4.5m x 3.91m)
DRESSING ROOM: 11' 6" x 4' 11" (3.5m x 1.5m)
ENSUITE: 11' 6" x 3' 11" (3.5m x 1.2m)
BEDROOM (3): 14' 5" x 11' 7" (4.4m x 3.53m)
BEDROOM (4): 14' 5" x 11' 7" (4.4m x 3.53m)
BATHROOM: 14' 9" x 9' 6" (4.5m x 2.9m)
LOCATION: Kilclief


