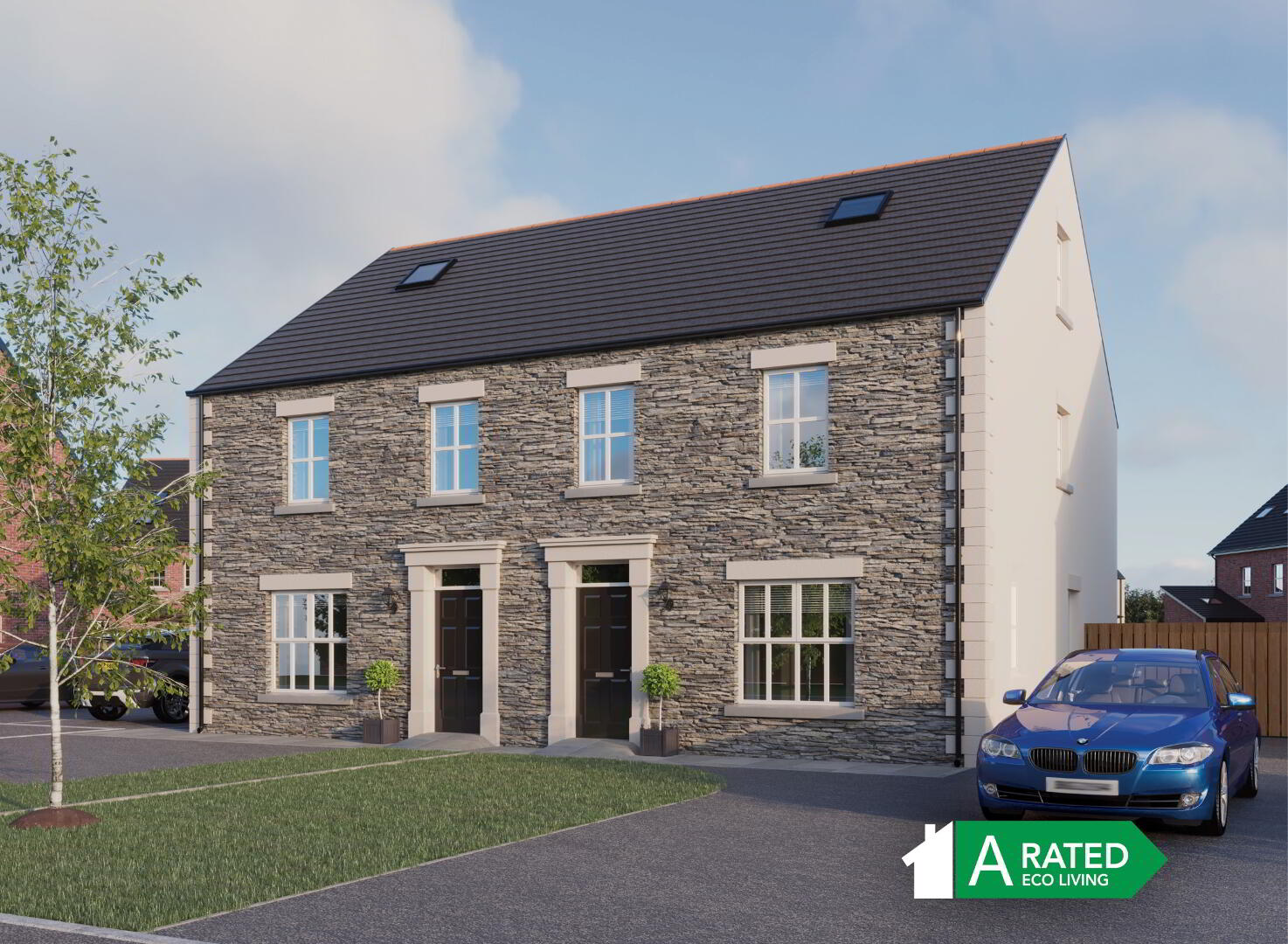The Belgrove, Ballantine Garden Village,
Hillhall Road, Lisburn
4 bedroom semi-detached home
This property forms part of the BALLANTINE GARDEN VILLAGE development
Coming Soon
4 Bedrooms
4 Bathrooms
2 Receptions
Marketed by multiple agents
Property Overview
Status
Coming Soon
Style
Semi-detached House
Bedrooms
4
Bathrooms
4
Receptions
2
Property Features
Tenure
Not Provided
Heating
Gas
Property Financials
Price
Coming Soon
Property Engagement
Views Last 7 Days
511
Views Last 30 Days
1,725
Views All Time
4,218

This property may be suitable for Co-Ownership. Before applying, make sure that both you and the property meet their criteria.
BALLANTINE GARDEN VILLAGE Development
| Unit Name | Price | Size |
|---|---|---|
| Site 2 Ballantine Garden Village | Coming soon | |
| Site 3 Ballantine Garden Village | Coming soon |
Site 2 Ballantine Garden Village
Price: Coming soon
Size:
Site 3 Ballantine Garden Village
Price: Coming soon
Size:

The Belgrove is a stunning 4-bedroom semi-detached home in Ballantine Garden Village, Lisburn, designed to offer both space and style across three beautifully arranged floors. The ground floor features a spacious lounge, an open-plan kitchen and dining area, a bright sunroom, a utility room, and a convenient WC, making it ideal for modern living. The first floor boasts a luxurious master bedroom with an ensuite, two additional well-sized bedrooms, and a contemporary family bathroom. The second floor is home to a generously sized fourth bedroom, complete with its own private ensuite, offering flexibility for guests, a home office, or a private retreat. Located in the sought-after Ballantine Garden Village on Hillhall Road, Lisburn BT27, this home combines Georgian-inspired architecture with modern interiors, all within easy reach of Lisburn city centre and Belfast.
Hagan Homes is renowned for its heritage of craftsmanship and reputation for carefully applying the best of modern building technology to every development. The result is a place that is rich in detail, with homes that are stylish, efficient and comfortable.
General Features
–Gas high efficiency boiler with thermostatically controlled radiators
–White four panel doors with chrome handles
–Extensive electrical specification to include pre-wire for BT and SkyQ and with Ultrafast broadband speeds of up to 1000 Mps available
–Internal walls, ceilings and woodwork painted in neutral colours
–Entrance hall, kitchen and dining area floors tiled
–Carpets to lounge and bedrooms
–Ember PS Smart Heating Control System - Control your heating system anywhere, anytime from the palm of your hand, with this wifi ready RF thermostat (electronic sensors that communicate by radio signals to the the boiler to provide the ideal room temperature) and it’s free app, making it possible to add multiple users, boost, change schedules activate holiday mode and more
–x1 USB double socket in kitchen and all bedrooms
–Ethernet port in smaller bedroom
–Mains supply smoke, heat and carbon monoxide detectors
–uPVC double glazed windows
–2 year defects liability period by Hagan Homes
–10 year NHBC structural warranty
Kitchen
–A choice of quality kitchen doors, worktop colours and handles
–Contemporary underlighting to kitchen units
–Ceramic floor & partial wall tiling from superior range
–Appliances to include electric oven, hob and stainless steel and glass extractor hood
–Integrated washing machine, except where utility room is provided - These will include a free standing washing machine and tumble dryer
–Integrated dishwasher
–Integrated fridge / freezer
Bathroom, Ensuite & WC
–Contemporary white sanitary ware
–Thermostatically controlled bath / shower mixer and screen
–Soft close toilet seat and cover
–Clicker waste system in wash hand basin
–Ceramic floor and partial wall tiling fitted from a superior range
–Chrome heated towel rail
–Ensuite with thermostatically controlled shower mixer and screen
–Separate shower enclosure (where applicable)
External Features
–External lighting to front and rear doors
–Rear gardens to be grassed
–Decorative flagged path around dwellings with bitmac parking area (where applicable)
–Outside water tap
–Extensive landscaping across entire development
–All communal areas and amenity areas are to be maintained by a management company - Management fee to be confirmed

More from this development
Multi Award Winning Home Builders
-
 PropertyPal Awards Community (CSR) Award Winner 2022
PropertyPal Awards Community (CSR) Award Winner 2022
-
 PropertyPal Awards Development Company of the Year Award Winner 2022
PropertyPal Awards Development Company of the Year Award Winner 2022
-
 PropertyPal Awards Best Property Marketing Campaign of Year Award Winner 2022
PropertyPal Awards Best Property Marketing Campaign of Year Award Winner 2022
-
 AIB Business Eye Community (CSR) Award Winner 2022 & 2021
AIB Business Eye Community (CSR) Award Winner 2022 & 2021
-
 FSB Small Business Community Award Winner 2020
FSB Small Business Community Award Winner 2020
-
 Business Eye Business Awards 2018 Highly Commended
Business Eye Business Awards 2018 Highly Commended
-
 Belfast Telegraph Property Marketing Award 2022 & 2018
Belfast Telegraph Property Marketing Award 2022 & 2018
-
 Belfast Telegraph Residential Development of the Year - Highly Commended 2022
Belfast Telegraph Residential Development of the Year - Highly Commended 2022
-
 CEF Private Housing Development Award Winner 2008, 2012, 2014 & 2015
CEF Private Housing Development Award Winner 2008, 2012, 2014 & 2015
-
 Daily Telegraph What House?
Daily Telegraph What House?
Award Winner -
 Sunday Express National House Builder Award
Sunday Express National House Builder Award
-
 Daily Express British National House Builder Award
Daily Express British National House Builder Award

