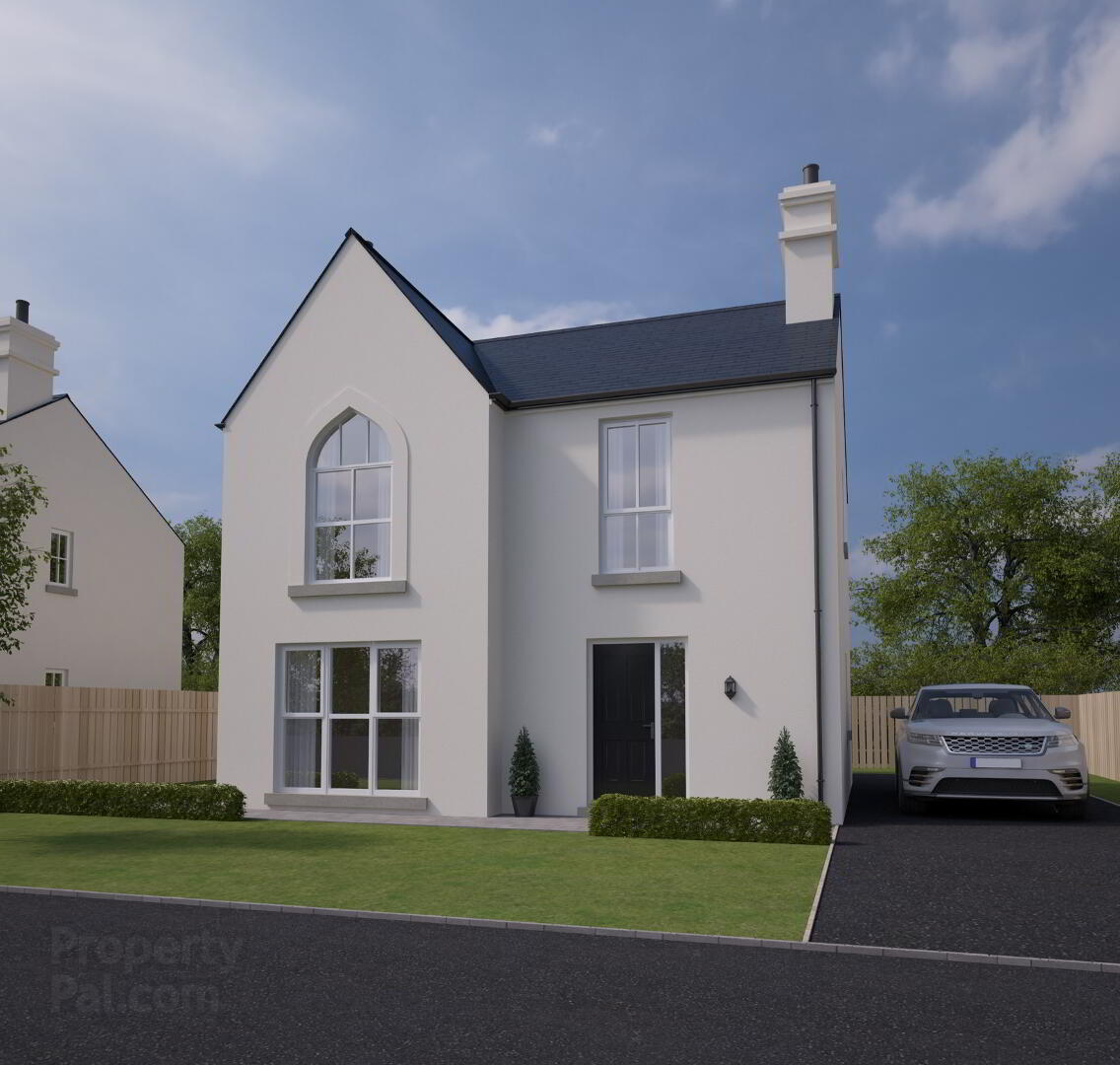
The Belfry, Crockmore View,
Draperstown, Magherafelt
HT A
This property forms part of the Crockmore View development
Sale agreed
4 Bedrooms
2 Bathrooms
2 Receptions
Property Overview
Status
On Release
Style
Detached House
Bedrooms
4
Bathrooms
2
Receptions
2
Property Features
Tenure
Not Provided
Heating
Oil
Property Financials
Price
Price Not Provided
Rates
Not Provided*¹
Property Engagement
Views Last 7 Days
39
Views Last 30 Days
171
Views All Time
5,165
Crockmore View Development
| Unit Name | Price | Size | Site Map |
|---|---|---|---|
| Site 42 Crockmore View | Sale agreed | 1,452 sq ft |
Site 42 Crockmore View
Price: Sale agreed
Size: 1,452 sq ft

Specification:
A comprehensive, modern turnkey specification using the very best in terms of quality products and stylish finishes.
Kitchens
Quality units with a choice of door colour, handle and engineered work tops from standard range. Integrated appliances to include electric hob & oven, extractor hood, fridge/freezer.
Recessed down lighters to ceilings
Bathrooms, En-suite and Wc’s
Contemporary white sanitary ware with chrome fittings
Recessed down lighters to ceilings in bathroom & en-suite
Thermostatically controlled shower in bathroom
Floor Coverings and Tiling
Ceramic tiled floor to kitchen/ dining areas, entrance hallway, bathrooms, en-suites &, wc’s
Splash back tiling around bath and above sinks in en-suite, bathroom and wc
Carpets to living room, bedrooms, stairs and landings
Internal Features
Internal décor walls and ceilings painted
Wood burning stove to lounge
Mains supply smoke detectors
Low energy lighting
Bevelled skirting and architraves painted
Timber staircase painted
Painted internal doors with quality ironmongery
Comprehensive range of electrical socket switches, TV and telephone points
Fibre to the premises
Wiring for electronic security system
Oil fired central heating system
External Features
Mix of brick or render finishes depending on plot location
Traditionally built homes with high thermal insulation
Front & rear gardens graded and seeded
Double glazed PVC windows with lockable system
Concrete interlocking roof tiles
PVC fascia and guttering
Composite front doors
Boundary fencing where applicable
External lighting to front and rear doors
Please note specification may be subject to change and images are for illustation purposes only.
Whilst every attempt has been made to ensure the accuracy of the floor plans and computer generated images contained here, the measurements of doors, windows, rooms and any other item are approximate and no responsibility is taken for any error, omission or mis-statement. These plans and images are for illustrative purposes only and should be used as such by any prospective buyer.


