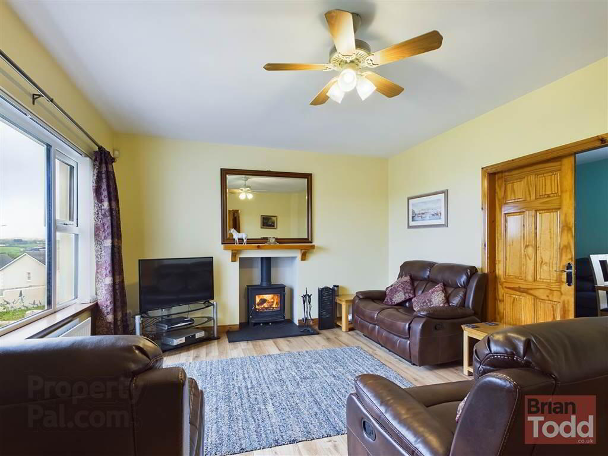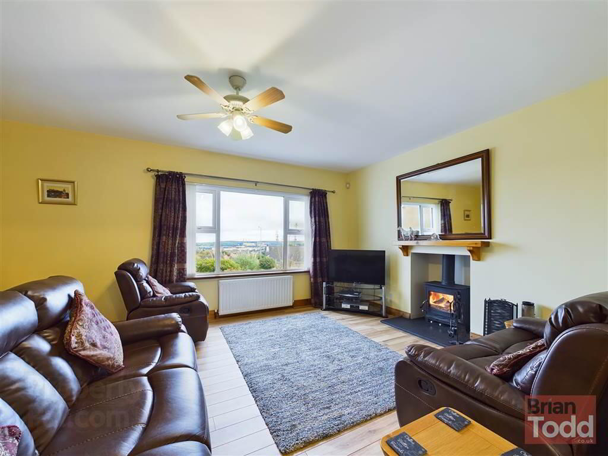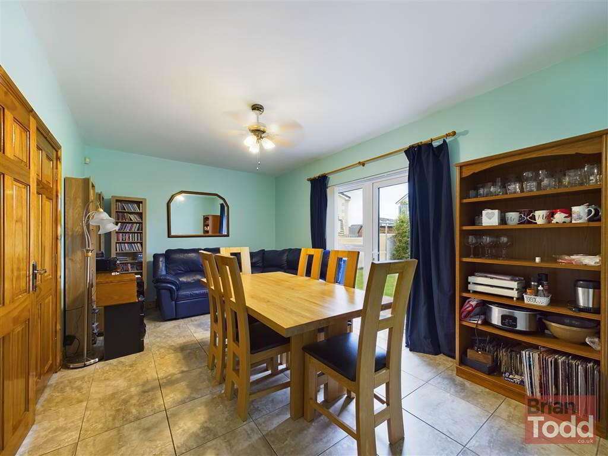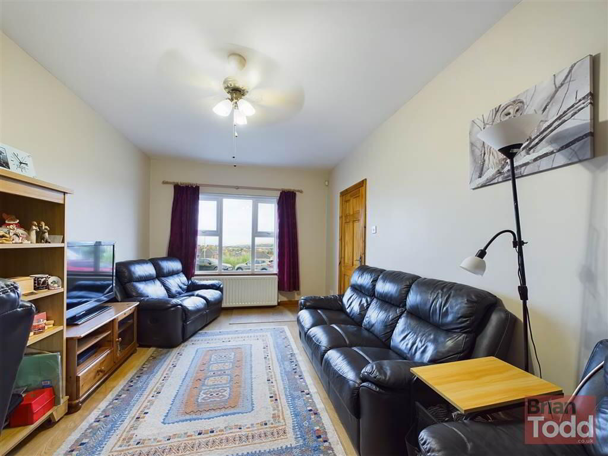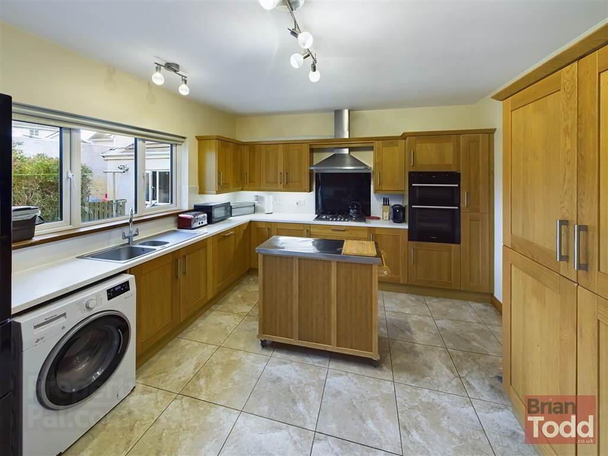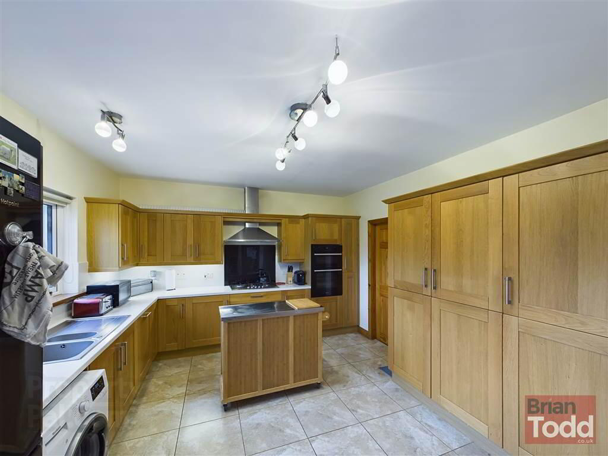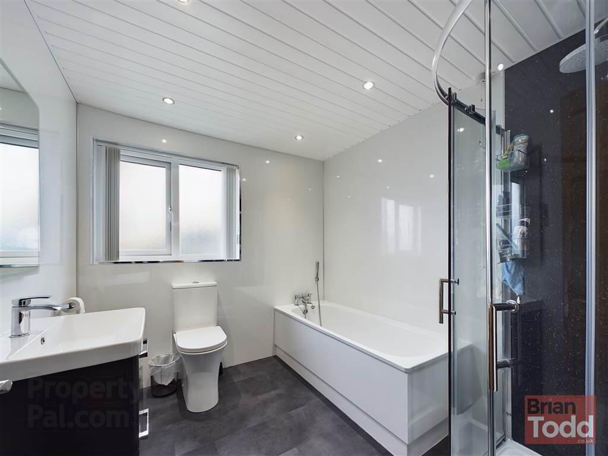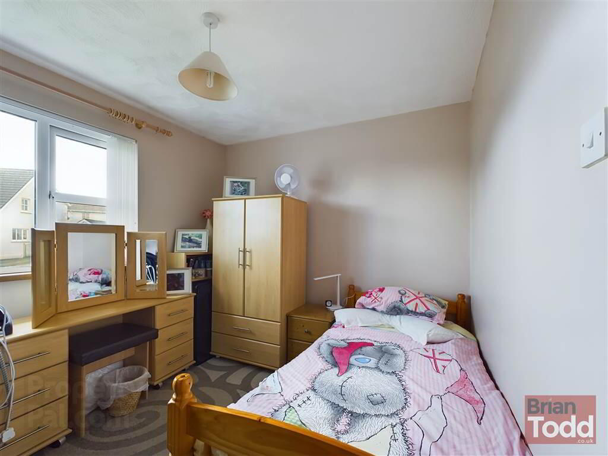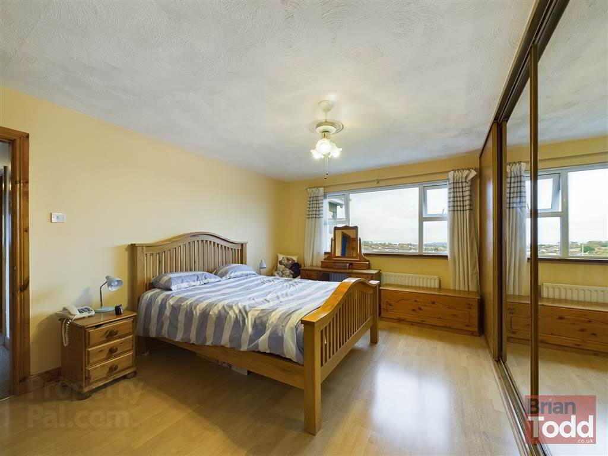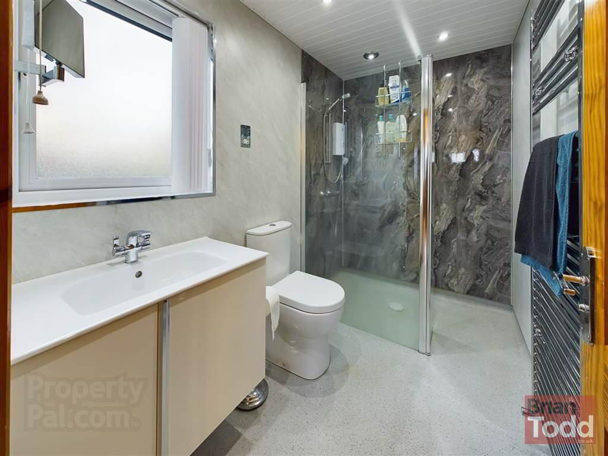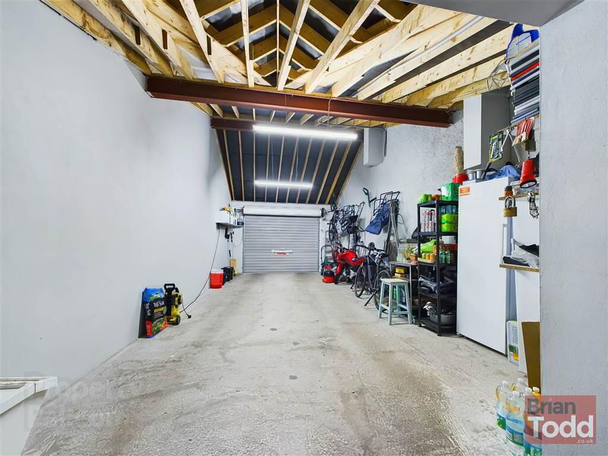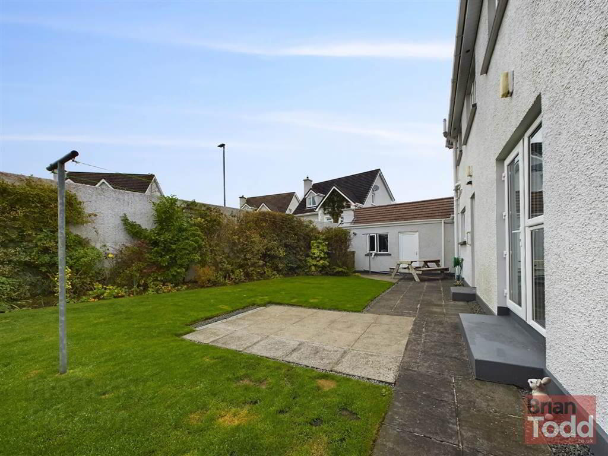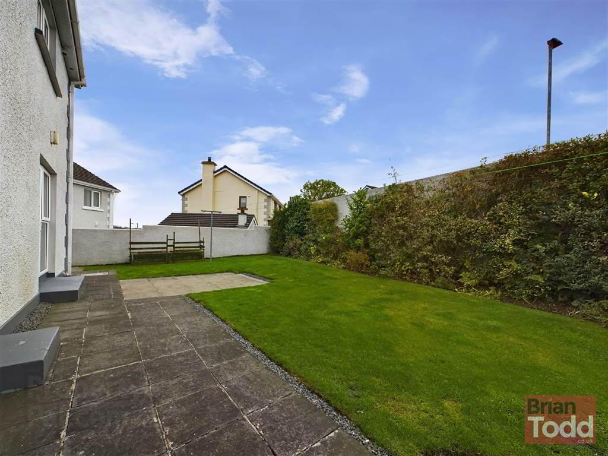The Beeches,
Larne, BT40 2DW
5 Bed Detached House
Offers Around £324,950
5 Bedrooms
2 Bathrooms
3 Receptions
Property Overview
Status
For Sale
Style
Detached House
Bedrooms
5
Bathrooms
2
Receptions
3
Property Features
Tenure
Not Provided
Energy Rating
Heating
Oil
Broadband
*³
Property Financials
Price
Offers Around £324,950
Stamp Duty
Rates
£1,836.00 pa*¹
Typical Mortgage
Legal Calculator
In partnership with Millar McCall Wylie
Property Engagement
Views Last 7 Days
114
Views Last 30 Days
652
Views All Time
7,499
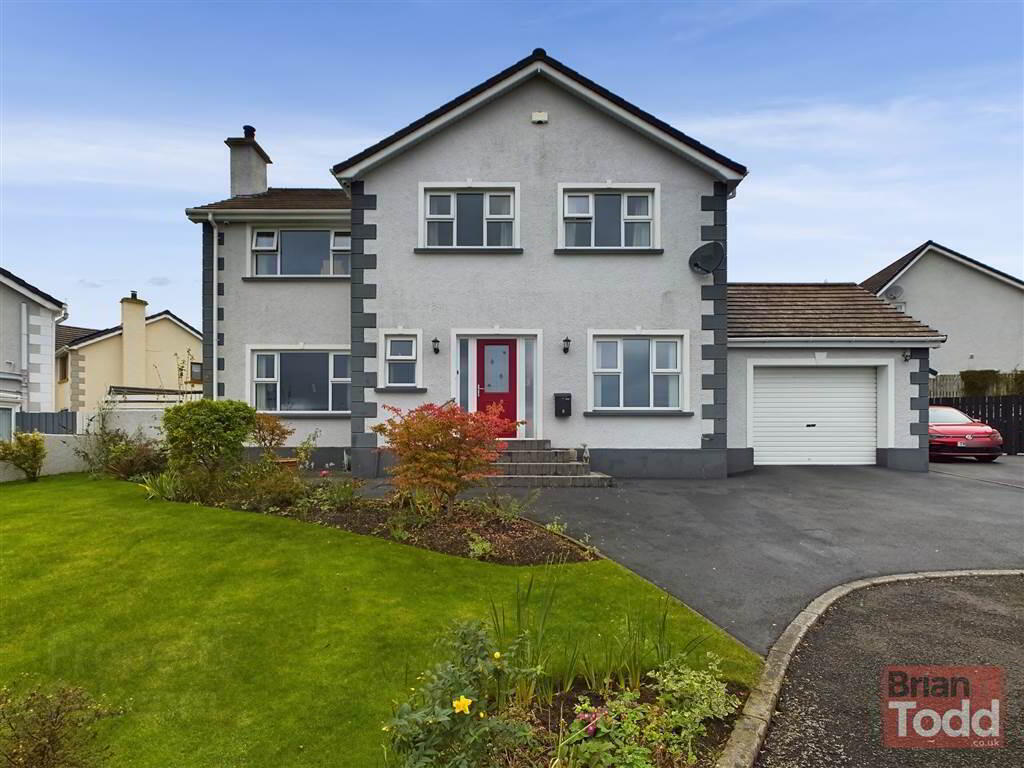
Features
- IMPRESSIVE DETACHED FAMILY RESIDENCE
- OIL FIRED CENTRAL HEATING - NEWLY INSTALLED CONDENSING BOILER & DOUBLE SKINNED OIL TANK
- TRIPLE PVC GLAZING
- ALARM SYSTEM
- SOLAR PANELS
- THREE RECEPTION ROOMS
- MODERN FITTED KITCHEN - INTEGRATED APPLIANCES
- FAMILY BATHROOM - SEPARATE DOUBLE SHOWER CUBICLE
- FIVE BEDROOMS
- ENSUITE SHOWER ROOM - WET CUBICLE
- TRIPLE SIZED GARAGE WITH AUTOMATIC ROLLER DOOR - PLUMBED FOR AUTOMATIC WASHING MACHINE
- STUNNING VIEWS TO LARNE TOWN, ISLANDMAGEE, THE NORTH CHANNEL AND BEYOND
- ELEVATED CUL DE SAC LOCATION
Affording stunning views to Larne Town, Islandmagee, The North Channel and beyond, this fantastic home offers excellent versatile living accommodation, designed to suit most needs and requirements of the growing family.
Comprising of three reception rooms, modern fitted kitchen with integrated appliances, five bedrooms, family bathroom and ensuite shower room, this impressive property is sure to impress and appeal to a broad section of the market.
Complete with a triple garage with automatic roller door, front and rear gardens, laid to lawn, this superb family home comes highly recommended.
Viewing is strictly by appointment only through Agents.
Ground Floor
- ENTRANCE HALL:
- A welcoming reception area with floor tiling.
- WALK IN CLOAKROOM:
- White suite incorporating W.C., and wash hand basin.
- LOUNGE:
- Complete with wood burning stove. This spacious room, affords stunning views to Larne, Islandmagee, The North Channel and beyond.
- FAMILY ROOM:
- Again, a spacious room, which affords stunning views to Larne, Islandmagee, The North Channel and beyond.
- DINING ROOM:
- French doors to rear.
- KITCHEN:
- Modern fitted kitchen incorporating Gas (LPG) hob, double oven, extractor fan and dishwasher. Wall and floor tiling.
First Floor
- LANDING:
- Complete with utility store, which is plumbed for an automatic washing machine.
- BATHROOM:
- Modern white suite incorporating push button W.C., vanity wash hand basin and panelled bath. Separate double shower cubicle with "MIRA" electric shower. PVC ceiling.
- MASTER BEDROOM:
- Complete with fitted robes. Laminate wood flooring. Stunnig views to the town, Islandmagee, The North Channel and beyond.
- ENSUITE SHOWER ROOM:
- Incorporating push button W.C., vanity wash hand basin and wet cubicle with "MIRA AIRBOOST" shower. Heated towel rail.
- BEDROOM (2):
- Fitted robes. Again stunning views to Larne town, Islandmagee, The North Channel and beyond.
- BEDROOM (3):
- BEDROOM (4):
- BEDROOM (5):
Outside
- GARAGE:
- Plumbed for automatic washing machine. Automatic electric roller door.
- GARDENS:
- Front and rear gardens laid to lawn.
Spacious tar mac driveway.
Directions
Larne

Click here to view the 3D tour

