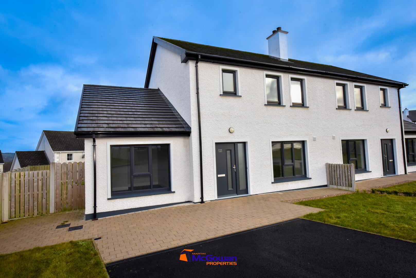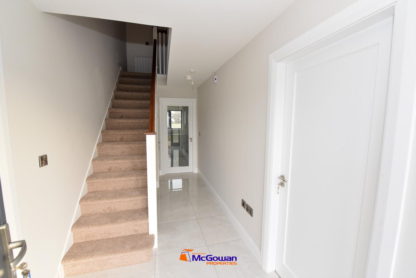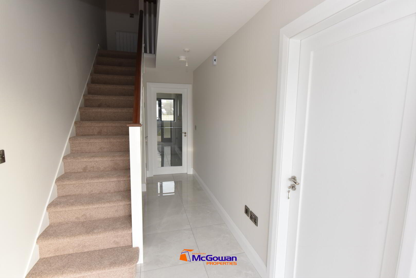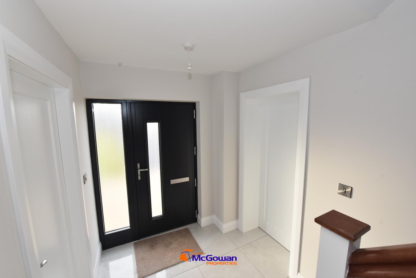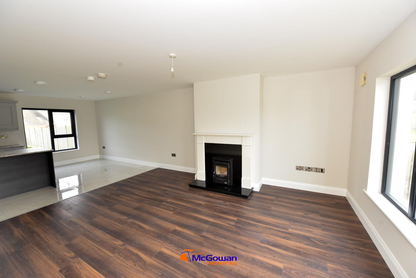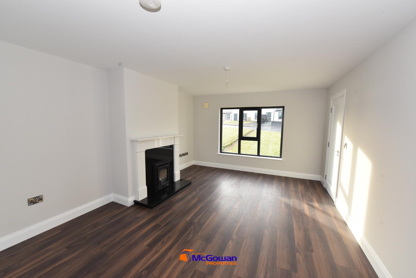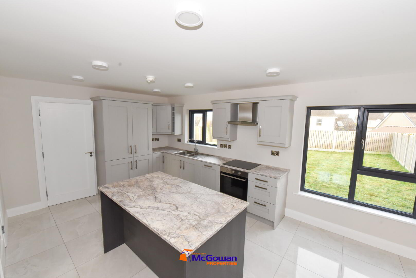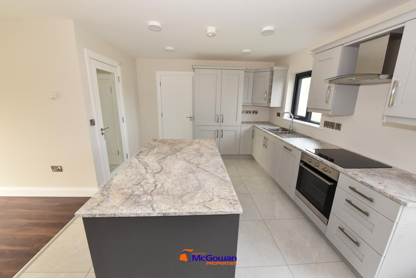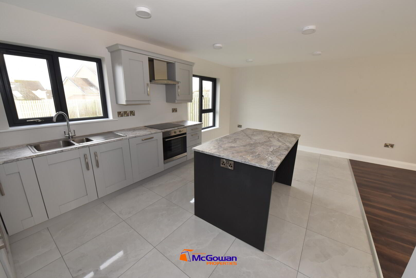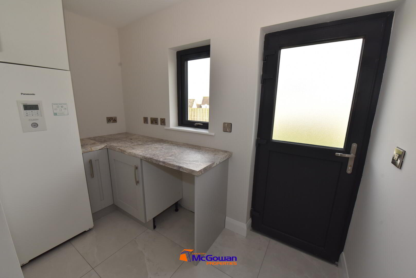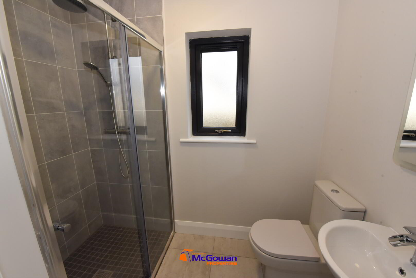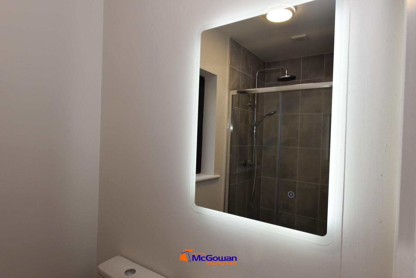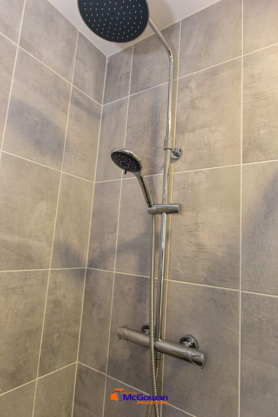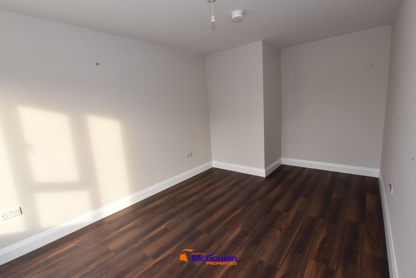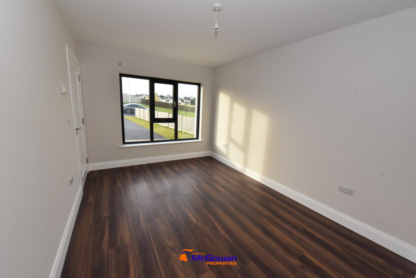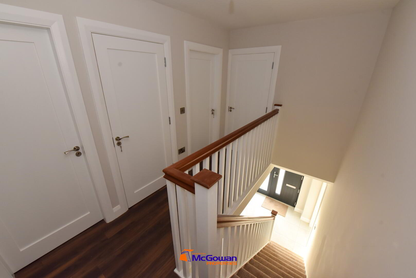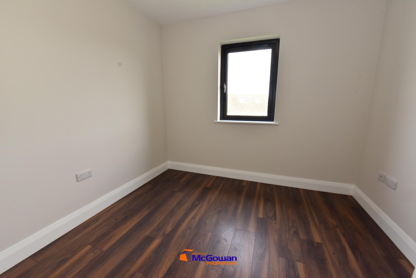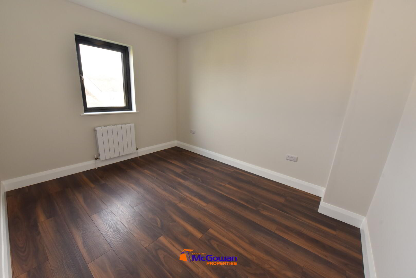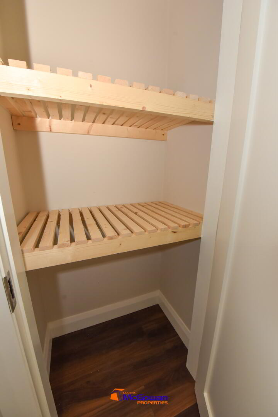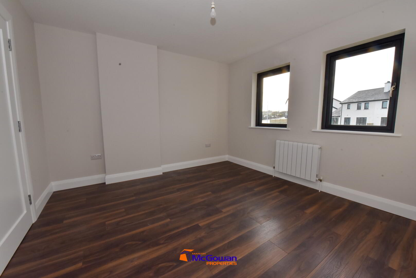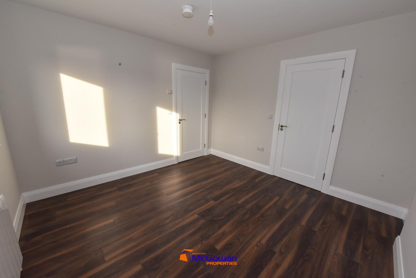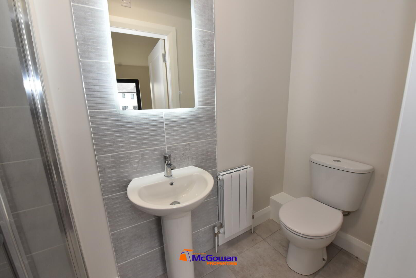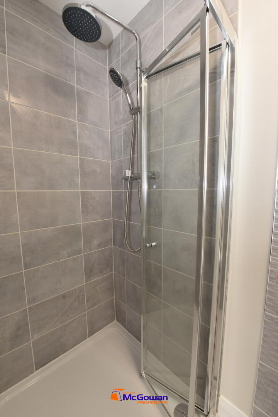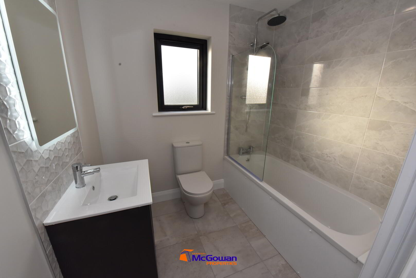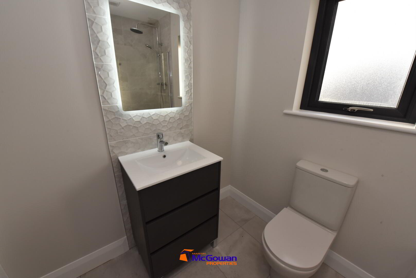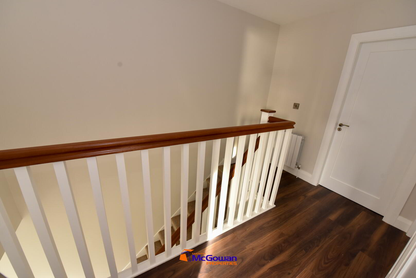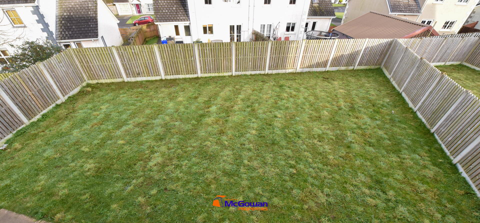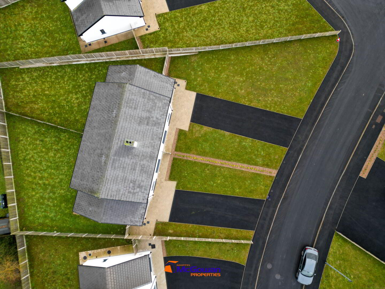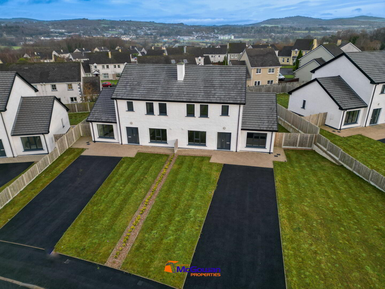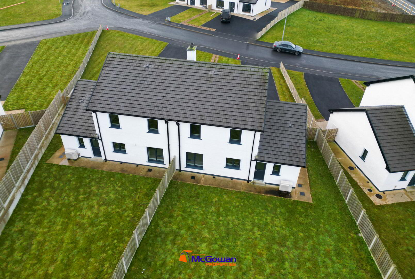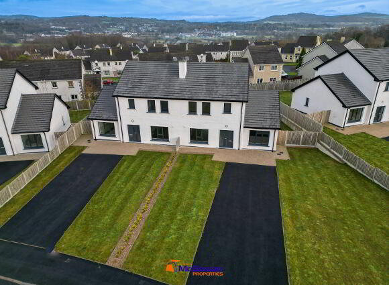Property Types
(1 available)
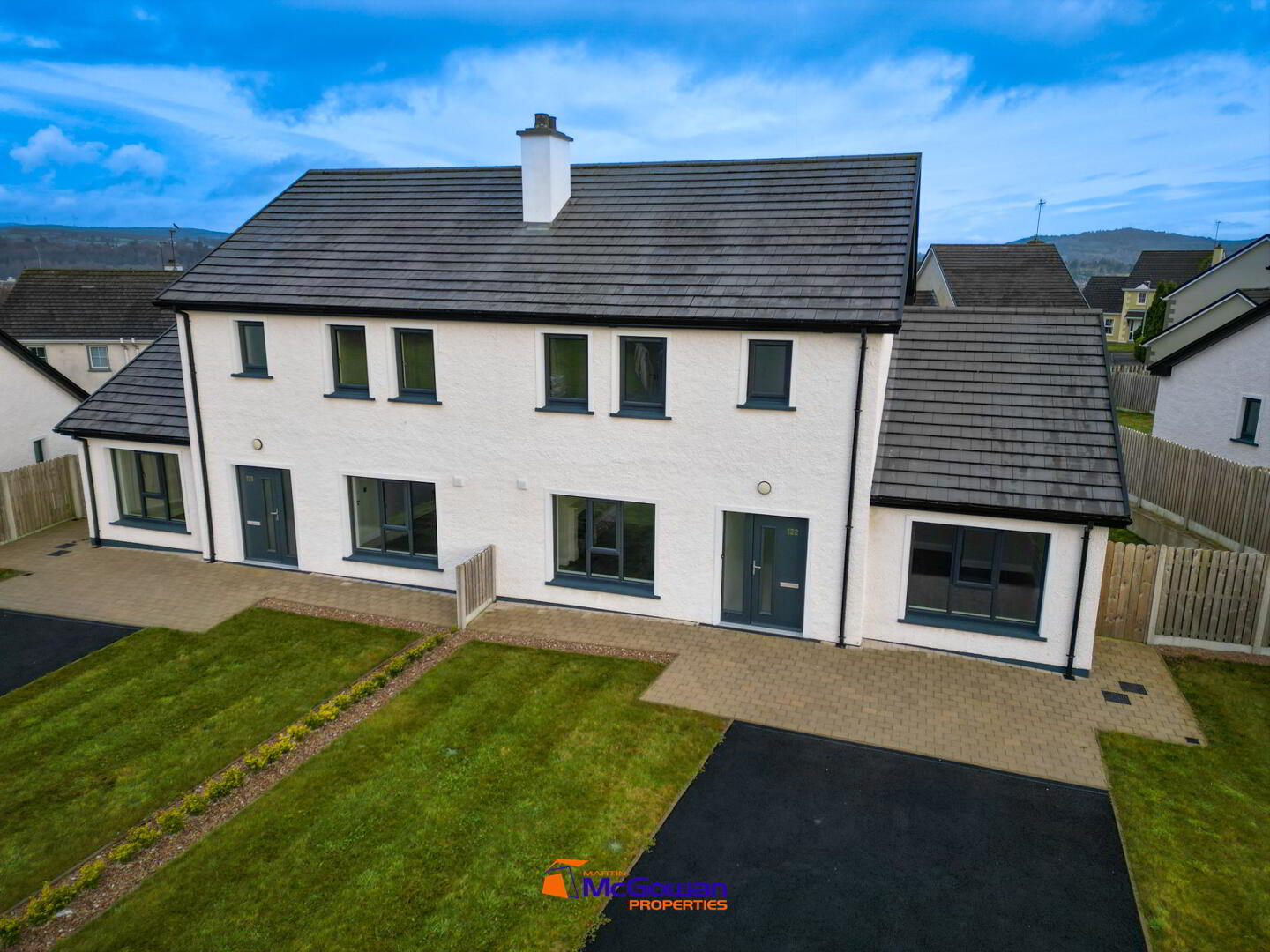
The Beeches
Experience the tranquillity of the countryside whilst been a stone throw from all local amenities. Excellently situated on the outskirts of The Twin Towns of Ballybofey and Stranorlar & within easy walking distance of the Town Centres, you’ll be sure to appreciate the value offered in this sought after development which has proved most popular time and time again over the past 25 years.
The Developer / Builder
Developed by Longmarsh Developments Ltd and built by McMenamin Building Contractors Ltd., Ballybofey who’s name has been associated with quality construction for decades.
The Perfect Neighbour
These are all 4 bedroom semi-detached A rated homes which is sure to appeal to First Time Buyers or those with a growing family. Reasonably priced by today’s standards they are finished to a high spec with a stylish flair, this is a home where you can kick back, relax, unwind & enjoy life within a warm, cosy and energy efficient spacious home.
The Area
Ballybofey is twinned with Stranorlar, separated only by a bridge crossing the River Finn. Located in the south-east of County Donegal, the twin towns are on a main national primary route (N15), servicing a heavy traffic flow for the county. Ballybofey is located approximately 17 miles from Donegal Town and 14 miles from Letterkenny.
The county headquarters and football pitch of the GAA Phairc Sean MacCumhail, together with the home grounds of Finn Harps Football Club are very significant facilities located in the area which draw large crowds.
The very significant McElhinney’s Department Store in Ballybofey, together with the various essential amenities provided by both Stranorlar and Ballybofey to include commercial banks, hotels (Kee’s &Jackson’s & Villa Rose), hardware, licensed and restaurant establishments, national, primary and secondary schools, churches, etc, along with the area having the title of sports capital of Donegal, all of this combined cater very well for the local community and it’s large hinterland.
Convenience of these towns to Northern Ireland Shoppers has recently been a major draw for the town due to exchange rate situation between the sterling pound and the Euro.
Specification
The Beeches provides spacious contemporary open planned, cosy 4 bedroom semi-d homes Finished to exacting standards.
Complete Turn Key
Multifuel stove in sitting room
Driveway Kerbed and finished in tarmacadam.
Rear boundary done in 1.8m high close board fencing with concrete posts.
Gardens laid in lawn.
Generous electrical spec throughout including T.V. points in all bedrooms.
Anthracite colour uPVC triple glazed windows and doors
Underfloor heating to ground floor and rads to first floor
Air to water heating system
Black Fascia, soffit and down pipes
Painted internally and externally
All wood work internally painted and sprayed shaker style doors.
Downstairs double bedroom
Downstairs Shower room off utility area
All kitchen appliances supplied.
All relevant areas tiled.
100mm Insulation to floors, External walls drylined, Cavities pumped, Attic 400mm fibreglass insulation.
These homes qualify for the enhanced help to buy scheme from the revenue which can entitle you up to €30,000 relief. See the following link for further infomation. https://www.citizensinformation.ie/en/housing/owning-a-home/help-with-buying-a-home/help-to-buy-scheme/
Selling Agent:
Martin McGowan Properties Ltd
Drumboe Avenue, Stranorlar, Co. Donegal F93 A461
074 91 900 90 E. [email protected] W. www.martinmcgowan.ie
Developer / Contractor
McMenamin Building Contractors Ltd / Longmarsh Developments Ltd
Dreenan, Ballybofey, Co. Donegal
Mortgage Partner
Advice First
[email protected]
074 910 3938
Disclaimer
The information contained in this brochure is for guidance purposes only. As the developers operate a policy of continuous product design/development – features, fittings and finishes may vary to equivalent or better. These particulars should not be construed as forming a contract or warranty. Any maps or drawings are not drawn to scale and are for identification purposes only. All measurements are approximate. The developers or their agents shall not be held liable for any loss incurred by any person relying on such information.
HOUSE TYPE
Description Size Sq. M. Size Sq. Ft. Energy Rating
Semi Detached 125 1,346 A Rated
ACCOMMODATION
Entrance Hall 5.0 x 1.95m Tiled floor, stairs carpeted.
Living Room 4.9 x 3.9m Walnut style laminated floor, multi-fuel stove, open
Plan to kitchen / dining area.
Kitchen / Dining 6.0 x 3.4m Oven, hob, extractor, fridge freezer and dishwasher.
Downstairs Bedroom One 4.9 x 2.95m* Walnut style laminated floor.
Utility 3.0 x 2.0m* Plumbed for washing machine, hot tank.
Shower Room 2.32 x 1.3m Rain head and standard head thermostatic shower led mirror, tiled.
Landing 3.6 x 2.3m Laminated floor.
Lining Store Shelved.
Bedroom Two (rear aspect) 2.9 x 2.5m Walnut style laminated floor.
Bedroom Three (rear aspect)2.9 x 3.6m Walnut style laminated floor.
Bedroom Four (front aspect) 3.6 x 3.5m Walnut style laminated floor.
Ensuite 2.8 x 1.0m Rain head and standard head thermostatic shower led mirror, tiled.
Bathroom 2.2 x 1.96m Rain head and standard head thermostatic shower over bath, floating vanity unit with led mirror over, vertical rad, tiled.

Click here to view the 3D tour
