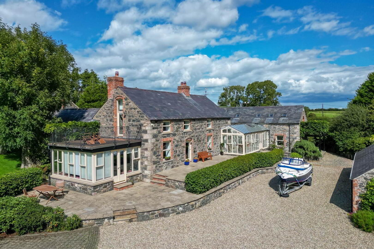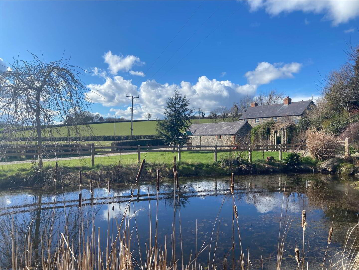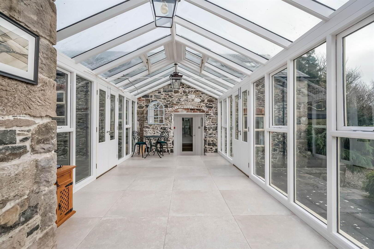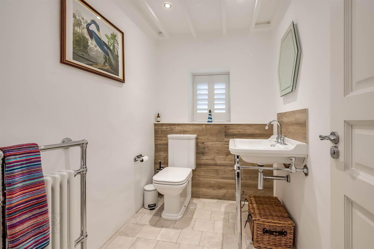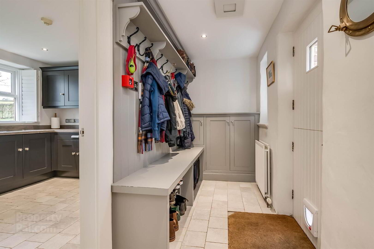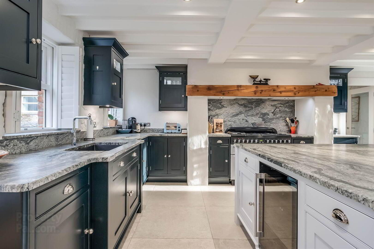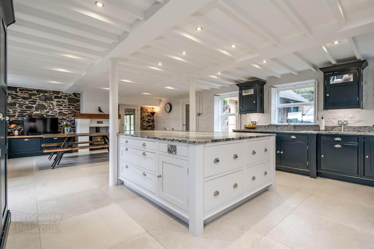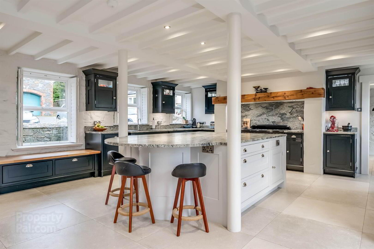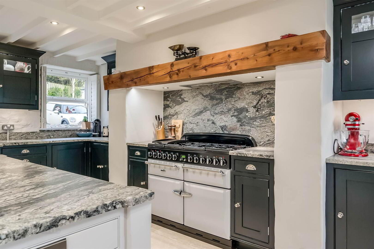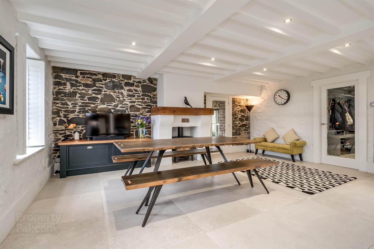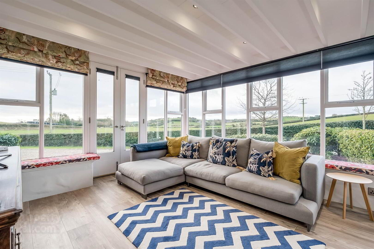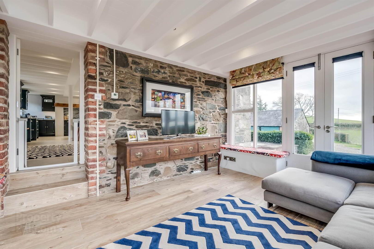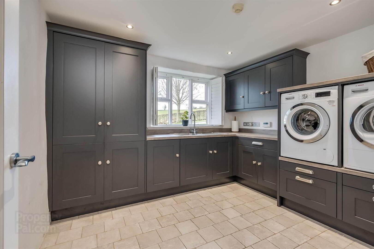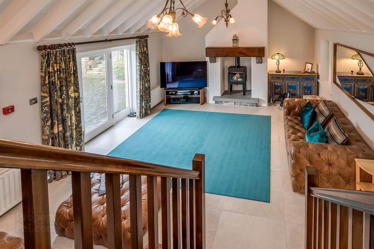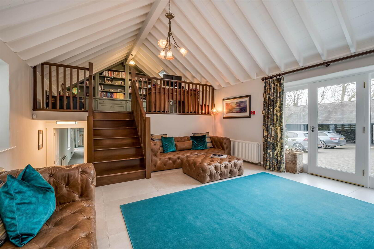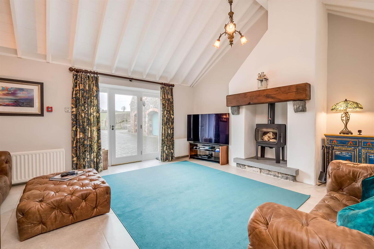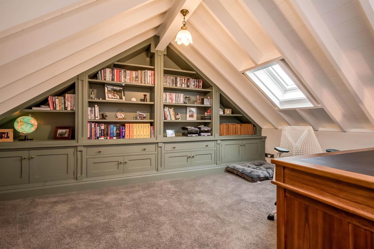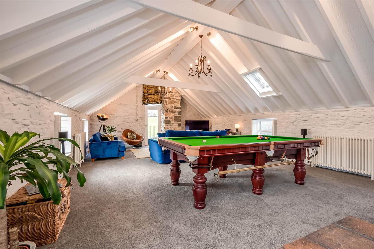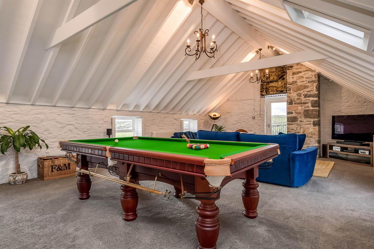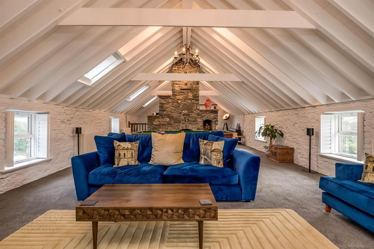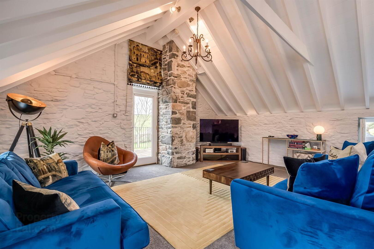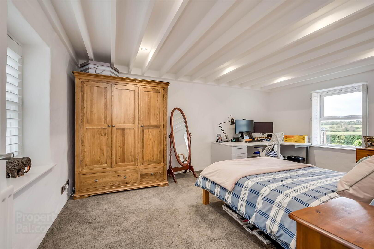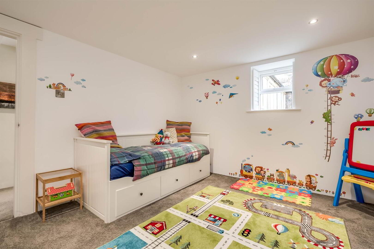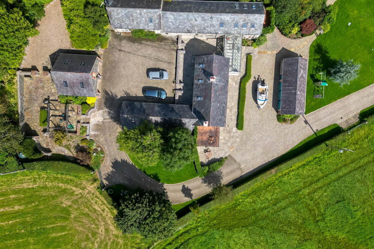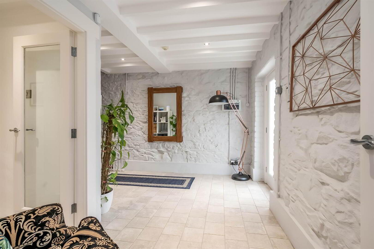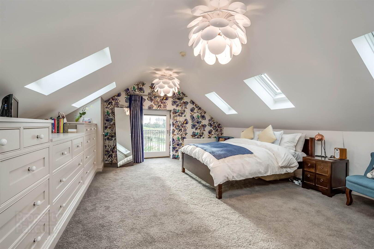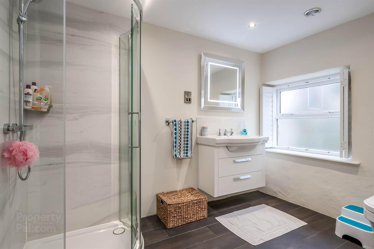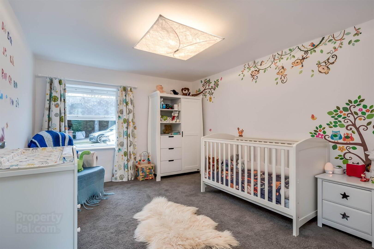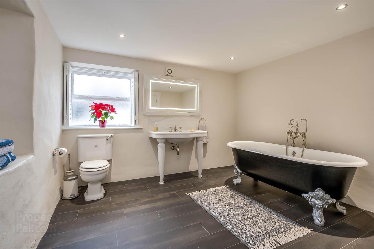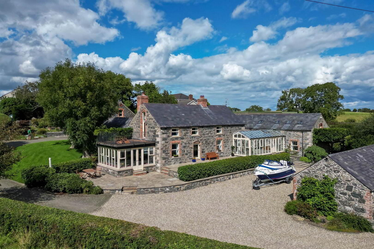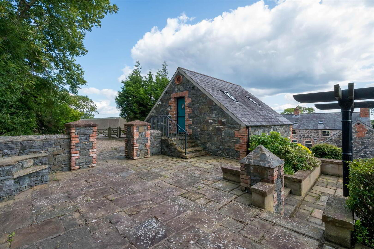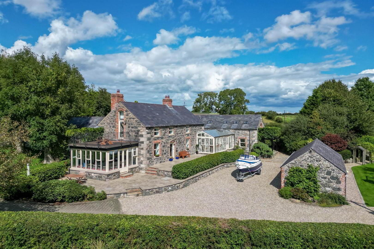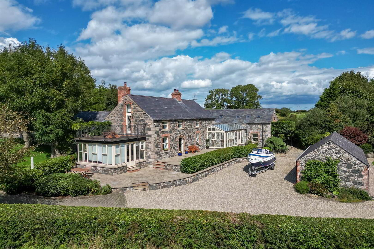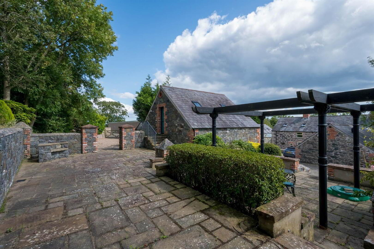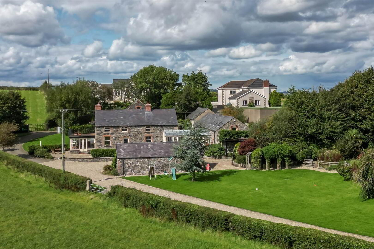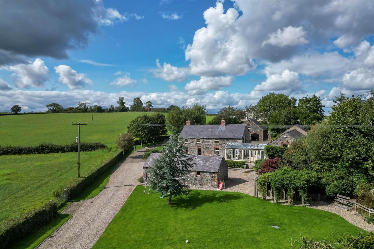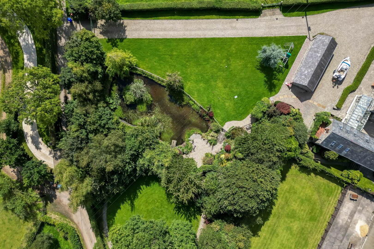The Barn, 19 Trench Road,
Ringneill, Comber, BT23 6EH
5 Bed Detached House
Offers Over £850,000
5 Bedrooms
3 Receptions
Property Overview
Status
For Sale
Style
Detached House
Bedrooms
5
Receptions
3
Property Features
Tenure
Not Provided
Energy Rating
Broadband
*³
Property Financials
Price
Offers Over £850,000
Stamp Duty
Rates
£3,815.20 pa*¹
Typical Mortgage
Legal Calculator
In partnership with Millar McCall Wylie
Property Engagement
Views Last 30 Days
24,029
Views All Time
28,128
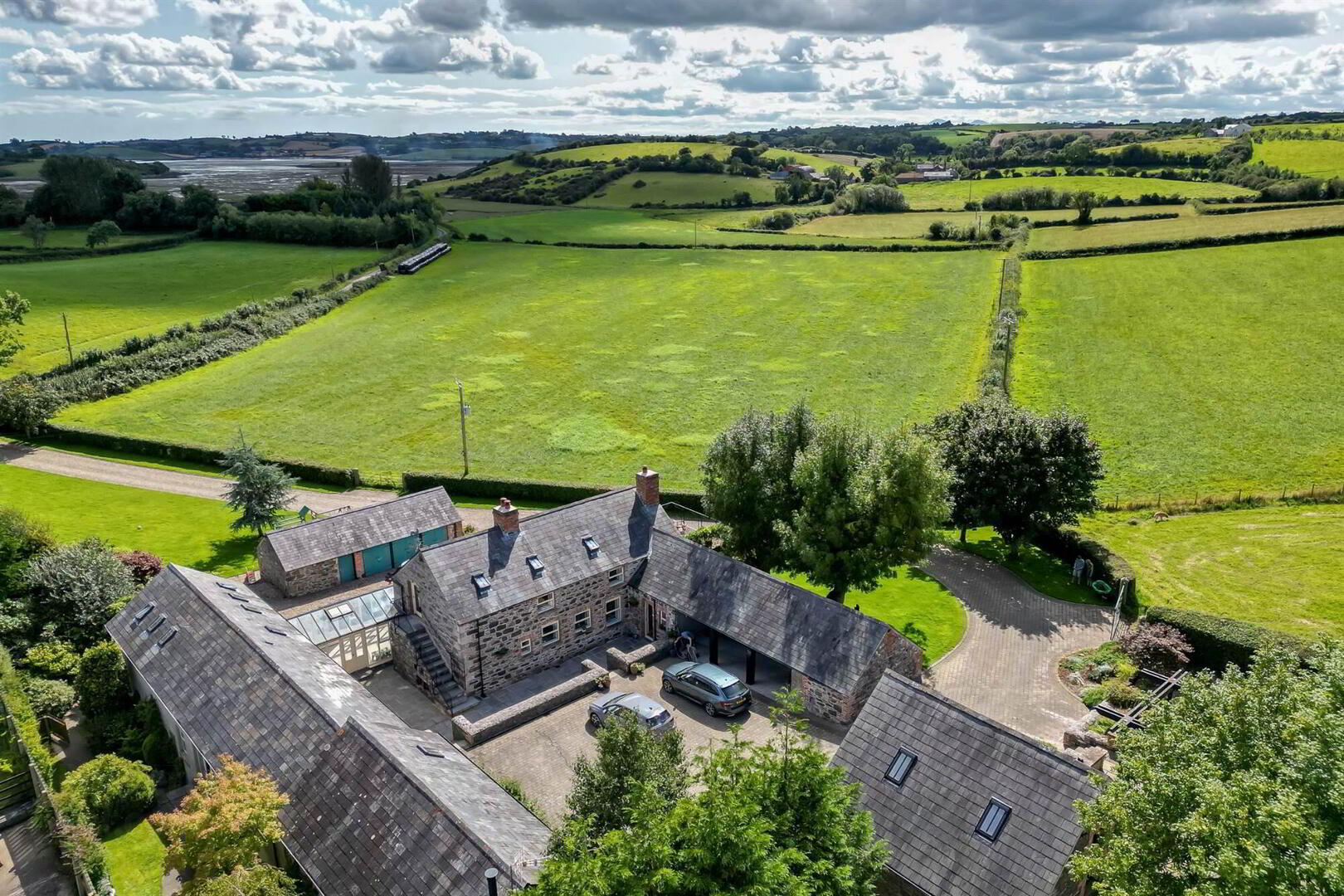
Features
- Beautifully renovated stone barn in idyllic setting
- Thoughtfully designed with family living in mind
- Two stone-built wings connected by glass atrium
- Many original features incorporated; stone walls, vaulted beam ceilings and stone chimney breast
- Shuttered, double glazed windows in hardwood frames
- Network cabling for strong wifi signal throughout
- Ink blue kitchen with bespoke cabinetry open plan to casual dining
- Versatile adjoining sunroom
- Impressive first floor drawing room with sun terrace
- Boot room and utility room
- 5 well-proportioned bedrooms and cosy sitting room in east wing
- Underfloor heating from atrium through to sunroom
- Fitted intruder alarm and fire alarm
- Detached double storey garage; suitable for conversion to annex (subject to necessary approvals)
- Stone outbuilding; 3 double doors and adjoining store
- Well maintained landscaped garden with pond and pergola
- Oil heating
- Stunning views over countryside to Strangford Lough
- Situated on a no-through traffic road ideal for family walks
Ground Floor
- DOUBLE GLAZED HARDWOOD ATRIUM:
- Ceramic tiled heated floor, double glazed double doors to front and rear patios.
- TILED RECEPTION HALL:
- Ceramic tiled heated floor, hardwood staircase to first floor drawing room.
- CLOAKROOM:
- Low flush wc, feature wash hand basin with tiled splash back, heated towel rail, illuminated mirror. Separate hall with storage cupboard housing Megaflow pressurised water tank with immersion heater.
- MODERN FULLY FITTED KITCHEN:
- 8.8m x 5.6m (28' 10" x 18' 4")
Ink blue hardwood kitchen with range of high and low level units, bespoke cabinetry, concealed bins, integrated appliances and ceramic tiled heated floor. Kinawa granite work surfaces, recessed Stanley range with double oven and six ring gas hob, overhead extractor fan with pine mantle, Blanco built-in sink unit with Quooker boiling water tap, integrated full height fridge, separate freezer and concealed larder cupboard, integrated dishwasher, island unit with Kinawa granite top, drawers, integrated wine fridge and breakfast bar, Jotul wood burning stove, pine mantle, double glazed door to front patio. - HARDWOOD DOUBLE GLAZED SUN ROOM:
- 4.4m x 3.9m (14' 5" x 12' 10")
Wood effect ceramic tiled heated floor, fitted blinds, cushioned bench seating, stone feature wall, double glazed doors to front terrace. - BOOT ROOM:
- 3.2m x 1.5m (10' 6" x 4' 11")
Bench seating, shelving and built-in utilities cupboard, door to outside. - UTILITY ROOM:
- 3.2m x 3.1m (10' 6" x 10' 2")
Range of high and low level units, single drainer stainless steel sink unit with mixer tap, built-in housing for washing machine and tumble dryer, ceramic tiled floor, broom cupboard.
First Floor
- DRAWING ROOM:
- 8.3m x 5.6m (27' 3" x 18' 4")
Floor to ceiling fireplace incorporating original stone and wood burning stove, beamed vaulted ceiling, thermostatically controlled Velux windows, double glazed door to south facing terrace with lough views. Open plan to . . . - READING ROOM:
- 5.6m x 3.7m (18' 4" x 12' 2")
Double glazed door to rear steps to courtyard.
Ground Floor
- Atrium connecting to . . .
- EAST WING:
- ENTRANCE HALL:
- Beamed ceiling
- BEDROOM (5)/PLAYROOM:
- 3.6m x 3.5m (11' 10" x 11' 6")
- BEDROOM (4) / OFFICE:
- 4.9m x 3.5m (16' 1" x 11' 6")
Wiring for wifi access point
Middle Level
- BEDROOM (2):
- 3.8m x 3.8m (12' 6" x 12' 6")
Range of built-in wardrobes. - ENSUITE SHOWER ROOM:
- Fully tiled built-in shower cubicle with overhead shower and body spray, vanity unit with splash back, low flush wc, heated towel rail, steam-free illuminated mirror, electric shaver point, wood effect ceramic tiled floor.
- HALLWAY:
- Double glazed door to garden, wiring for ceiling-mounted wifi access point, access to fully-floored roofspace.
- BEDROOM (3):
- 3.8m x 3.m (12' 6" x 9' 10")
- BATHROOM:
- Free standing roll-top bath with claw feet, mixer tap and telephone hand shower, feature wash hand basin with tiled splash back, low flush wc, wood effect ceramic tiled floor, heated towel rail, steam-free illuminated mirror, built-in linen cupboard.
- SITTING ROOM:
- 5.6m x 5.3m (18' 4" x 17' 5")
Beamed vaulted ceiling, Jotul wood burning stove with pitch pine mantle and concrete hearth, ceramic tiled floor, double glazed door to side courtyard. Stairs to . . . - MEZZANINE LIBRARY/HOME OFFICE:
- 4.9m x 3.4m (16' 1" x 11' 2")
Bespoke range of built-in shelving and low level cupboards/drawers.
Upper Level
- PRINCIPAL SUITE:
- 4.7m x 4.6m (15' 5" x 15' 1")
Extensive range of bespoke built-in wardrobes and drawers, Velux windows, double glazed door to sun terrace. - LUXURY ENSUITE SHOWER ROOM:
- Vanity unit with tear drop sink, granite display shelf and built-in cupboards, fully tiled walk-in shower cubicle with overhead shower and body spray, contemporary wall mounted radiator, steam-free illuminated mirror, vaulted beam ceiling, automated Velux window, part tiled walls.
Outside
- Sweeping gravel to paved driveway to ample parking. Private rear courtyard, large car port with 3 bays and boiler/storage room, security lighting, SIM operated electric gates.
- DETACHED DOUBLE GARAGE:
- 6.m x 4.4m (19' 8" x 14' 5")
Twin electric up and over doors, light and power, and games room/gym above with Velux windows, storage in eaves, pitch pine floor, electric wall heaters. - Large private surrounding gardens in lawn, flower beds, paved patio areas, pergola patio, direct access to 1 acre field, additional stone barn with three double doors and separate garden store, fenced pond area with water feature, walking path and grass meadow.
Directions
From Killinchy Road roundabout in Comber: Head south on Killinchy Rd/A22 towards Carnesure Park (0.2 mi), Turn left onto Ballydrain Rd (3.1 mi), Turn left onto Ringneill Rd (0.4 mi), Turn right onto Trench Rd. No.19 will be on the right


