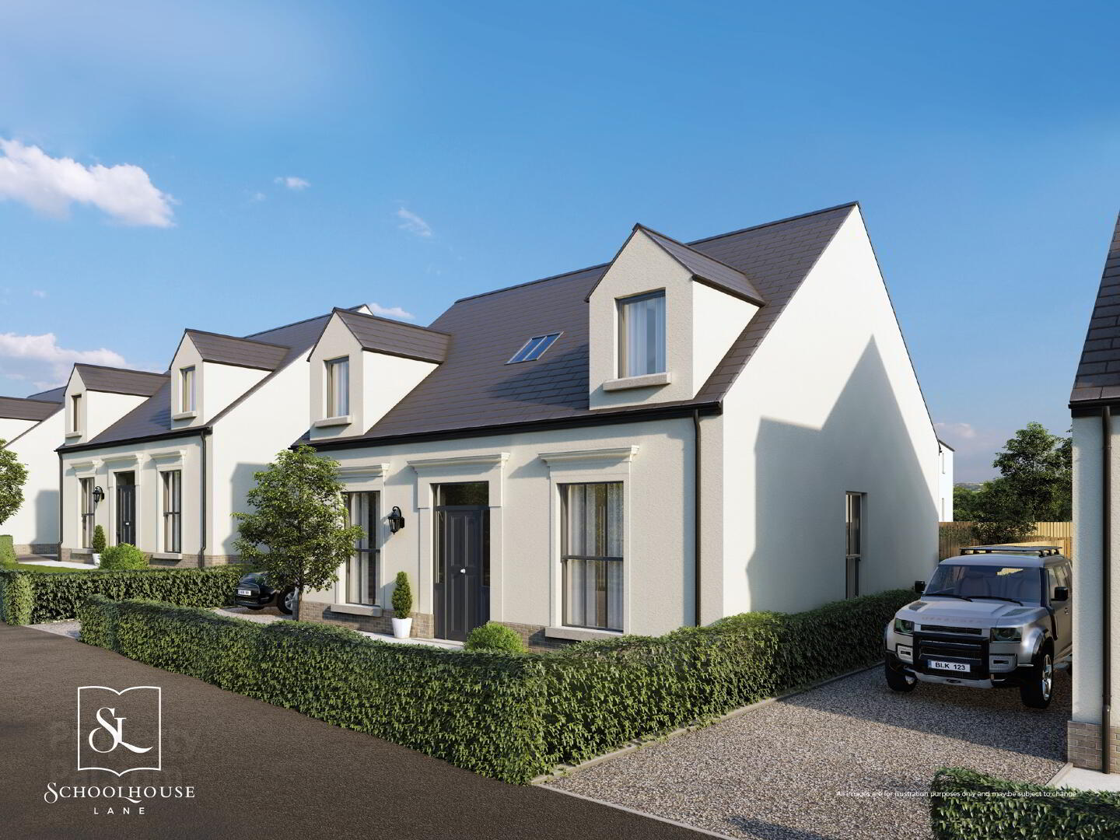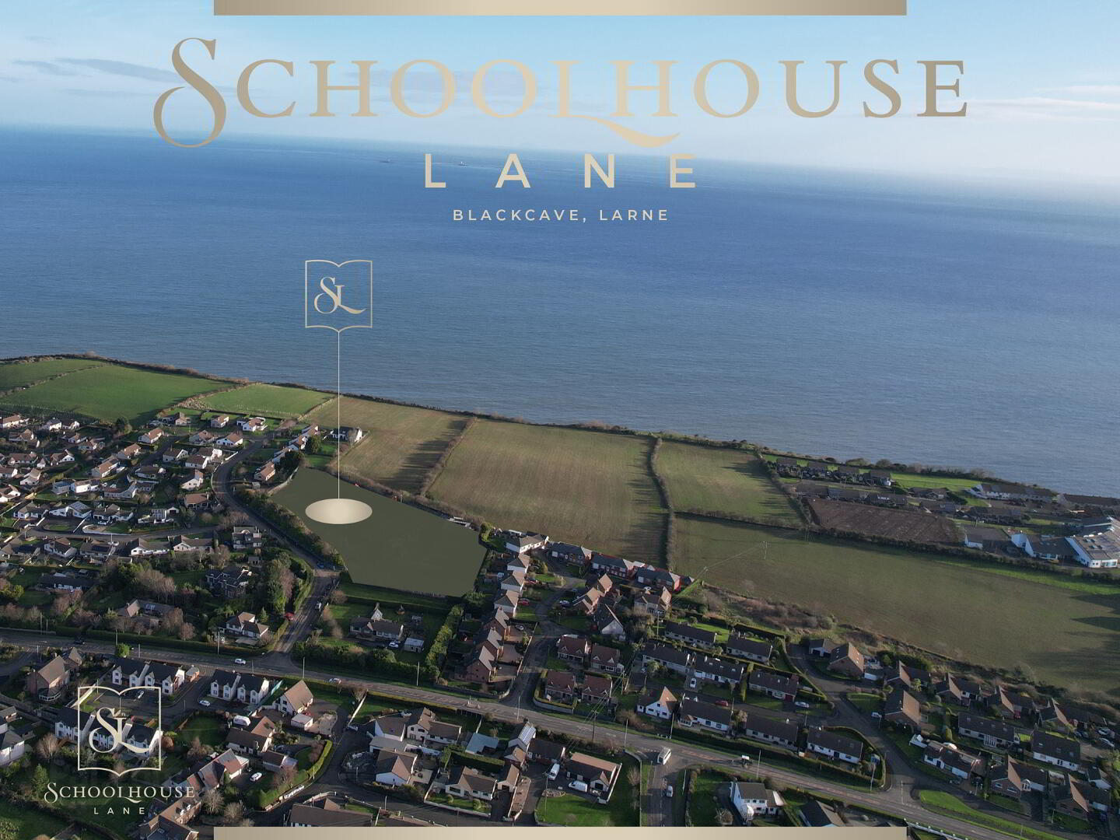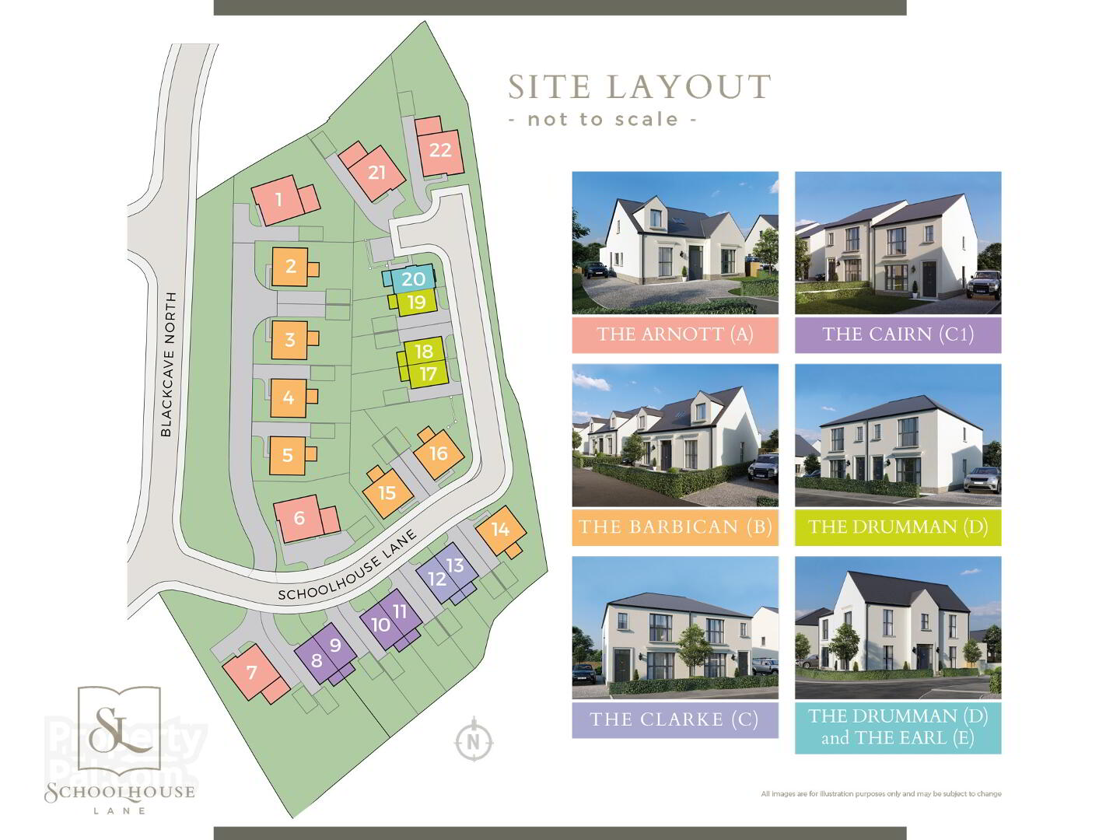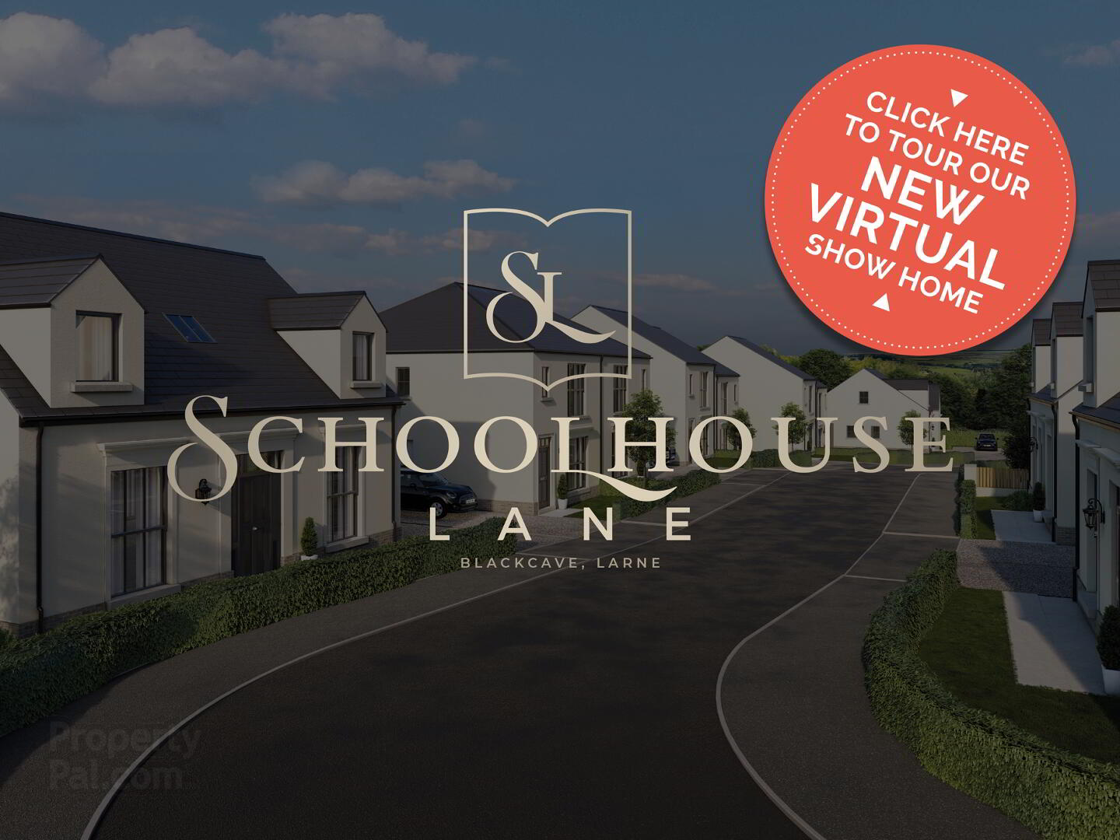"The Barbican" (b), Schoolhouse Lane,
Blackcave North, Larne
4 Bed Detached House (5 homes)
This property forms part of the SchoolHouse Lane development
Sale agreed
4 Bedrooms
2 Bathrooms
1 Reception
Marketed by multiple agents
Property Overview
Status
On Release
Style
Detached House
Bedrooms
4
Bathrooms
2
Receptions
1
Property Features
Size
135.5 sq m (1,459 sq ft)
Tenure
Not Provided
Heating
Gas
Property Financials
Price
Prices From £273,950
Property Engagement
Views Last 7 Days
90
Views Last 30 Days
588
Views All Time
31,215
SchoolHouse Lane Development
| Unit Name | Price | Size |
|---|---|---|
| Site 15 SchoolHouse Lane Including Garden Room | Sale agreed | 1,459 sq ft |
| Site 16 SchoolHouse Lane Including Garden Room | Sale agreed | 1,459 sq ft |
| Site 2 SchoolHouse Lane Including Garden Room | Sold | 1,459 sq ft |
| Site 3 SchoolHouse Lane Including Garden Room | Sale agreed | 1,459 sq ft |
| Site 5 SchoolHouse Lane Including Garden Room | Sold | 1,459 sq ft |
Site 15 SchoolHouse Lane Including Garden Room
Price: Sale agreed
Size: 1,459 sq ft
Site 16 SchoolHouse Lane Including Garden Room
Price: Sale agreed
Size: 1,459 sq ft
Site 2 SchoolHouse Lane Including Garden Room
Price: Sold
Size: 1,459 sq ft
Site 3 SchoolHouse Lane Including Garden Room
Price: Sale agreed
Size: 1,459 sq ft
Site 5 SchoolHouse Lane Including Garden Room
Price: Sold
Size: 1,459 sq ft
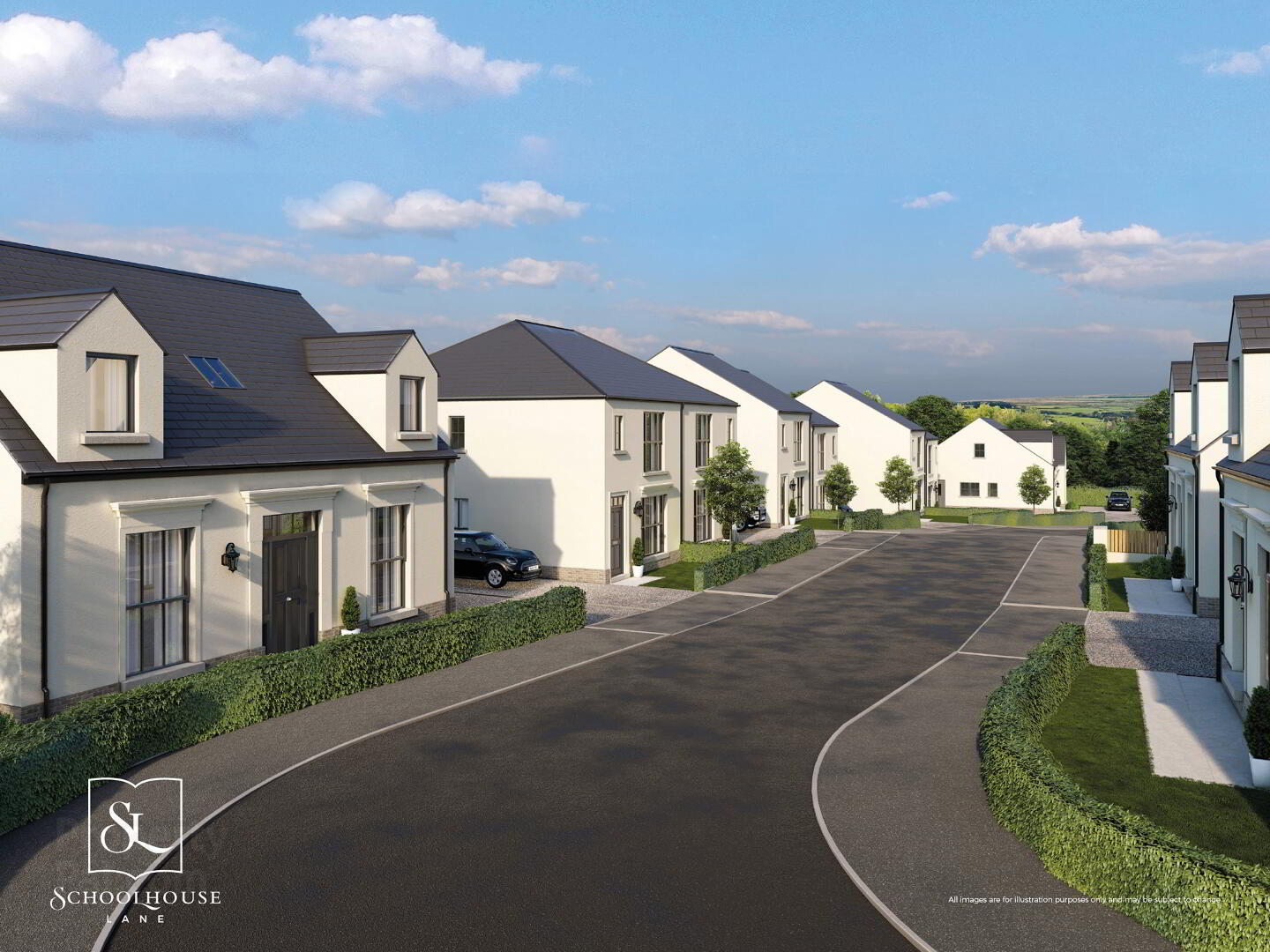
View our virtual tours and brochures here now!
WELCOME TO SCHOOLHOUSE LANE
Schoolhouse Lane’s superb location offers year-round, fantastic views of the scenic Antrim coastline and is literally 10 minutes from waves to a hot shower. Regarded by many as one of Northern Ireland’s most scenic drives, the Coast Road is ideal for walking, safe swimming and water sports for all abilities. Those who love the outdoors and natural beauty will be spoilt for choice from the fabulous Glens of Antrim to the stunning waterfall at Gleno. These beautiful homes are also only a short walk from Drains Bay Beach and the award-winning Carnfunnock Country Park.
SPECIFICATION
KITCHEN & UTILITY ROOM (where applicable)
- Contemporary kitchen with a choice of kitchen units, door handles and worktops
- Integrated appliances in the kitchen to include electric hob, electric oven, extractor hood, fridge freezer and dishwasher
- Plumbed for washer/dryer
- Recessed energy-efficient LED spotlights to ceilings in the kitchen
- Ceramic floor tiling in kitchen and dining areas
- Tiled splashback to kitchen
BATHROOMS, ENSUITES & WC's
- Contemporary white sanitary ware with chrome fittings
- Recessed energy-efficient LED spotlights on ceilings
- Ceramic floor tilingMulti board (choice of colours) finish around shower enclosures
- Thermostatically controlled showers
- Heated chrome towel radiator to bathroom and ensuite
- Floor-to-ceiling splashback tiling to bathroom and ensuite wash hand basins
- Fully tiled bath splash back and bath screen for baths with shower only
- Oversized shower to bungalows
- Two showers fitted to all house types
INTERNAL FEATURES
- High thermal insulation and energy efficiency rating
- Handrail and spindles to stairs painted white
- Primed interior doors with quality ironmongery
- Bevelled skirting and architrave
- Carpets and underlay to lounge, stairs, landing and bedrooms
- Tiling to hall, kitchen and bathroom floors
- Mains supply smoke, carbon monoxide and heat detectors
- A comprehensive range of electrical sockets, switches, TV and telephone points
- Wired for satellite TVGas fired central heating with a high-efficiency boiler
EXTERNAL FEATURES
- Front gardens are turfed and rear gardens top soiled
- Rear gardens to have perimeter vertical timber fencing
- Double-glazed high-performance uPVC windows
- GRP composite front door with 5-point locking system
- Garden room and garages available as an optional extra (where applicable)
- Paved patio area to rear
- Exterior light to the rear door
LOCATION
Schoolhouse Lane presents the perfect combination of an idyllic semi-rural setting with modern living to suit a family’s busy lifestyle. Minutes from Larne’s thriving town centre, homeowners can enjoy an excellent range of shopping and local amenities as well as having a number of outstanding primary and secondary level schools on their doorstep. Lovers of good food are well catered for by a number of award-winning restaurants throughout the immediate locality including Olderfleet, Billy Andy’s and the Dairy.
Register your interest with Brian Todd & Co. Ltd. on 028 28 279477 or Hunter Campbell 028 28 279921 to become part of this new community, or simply click the enquire tab.

