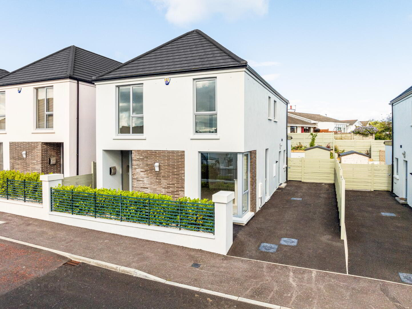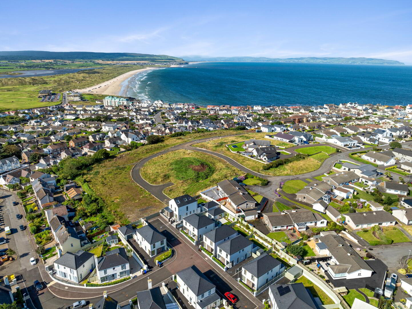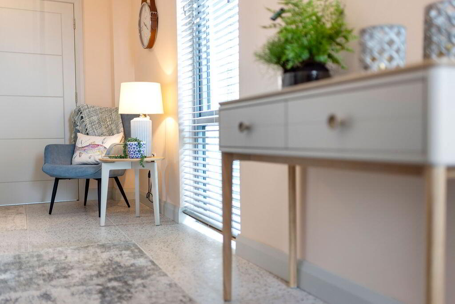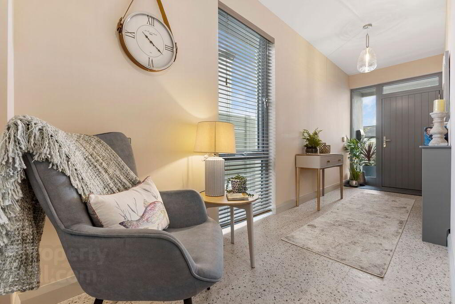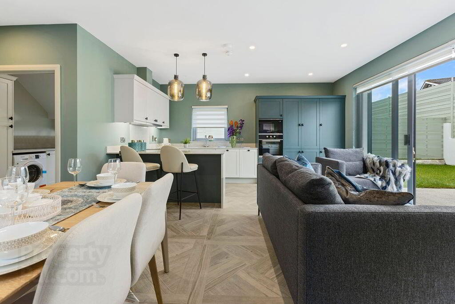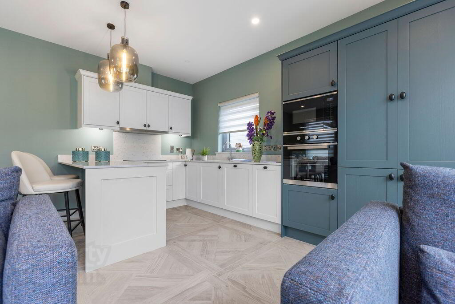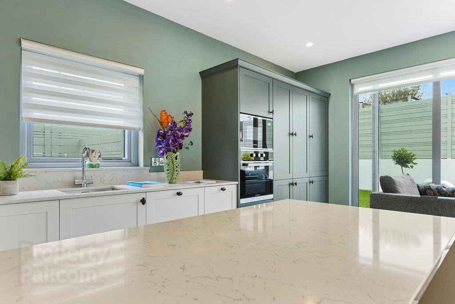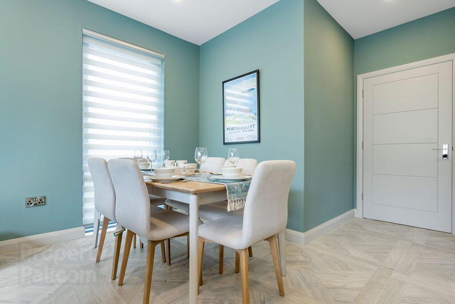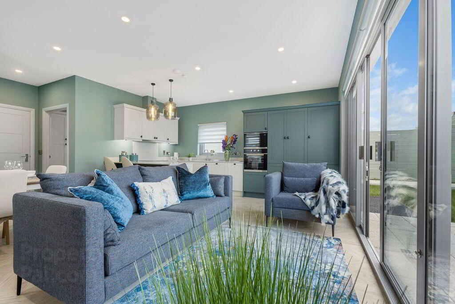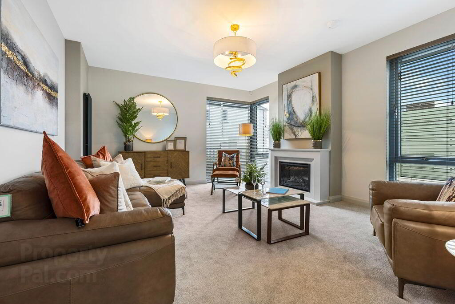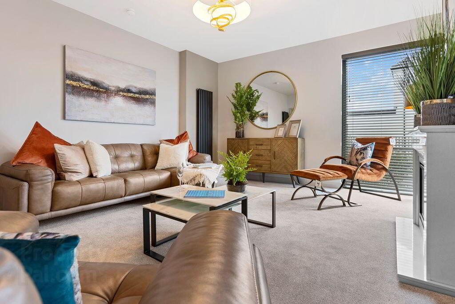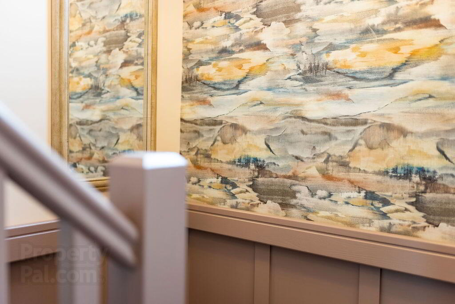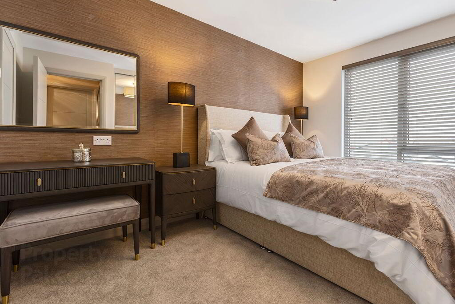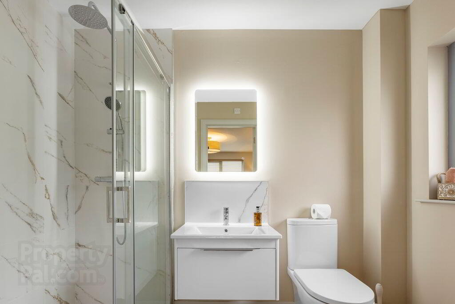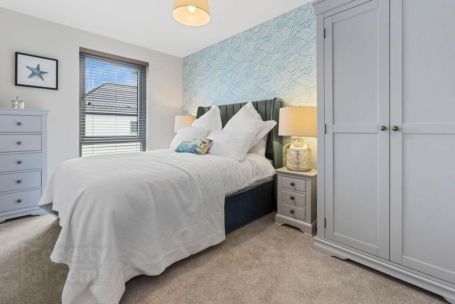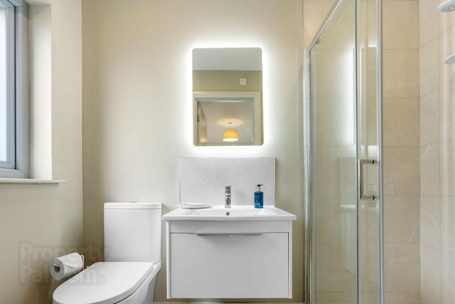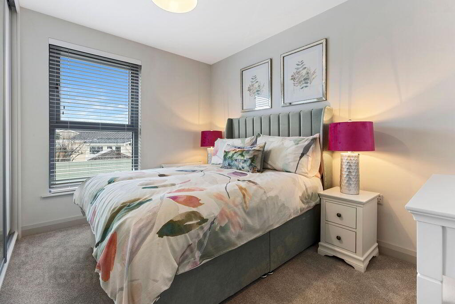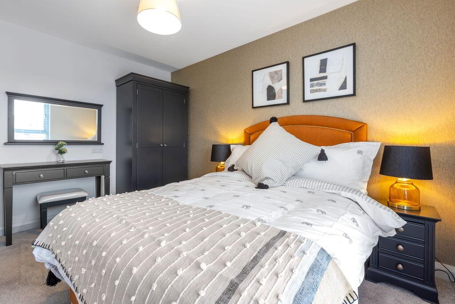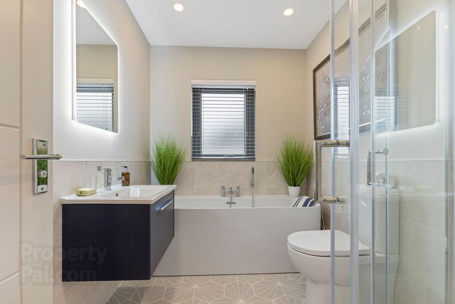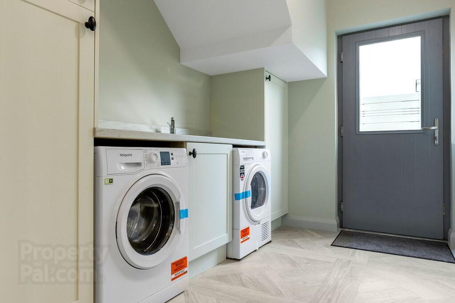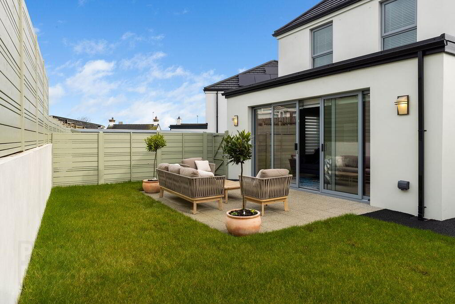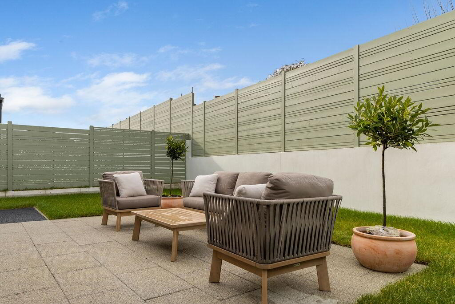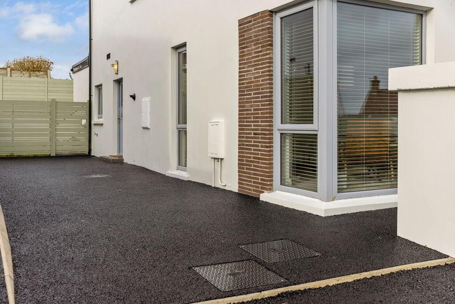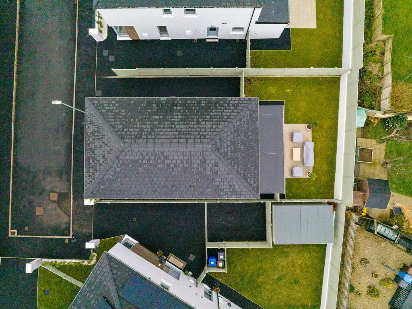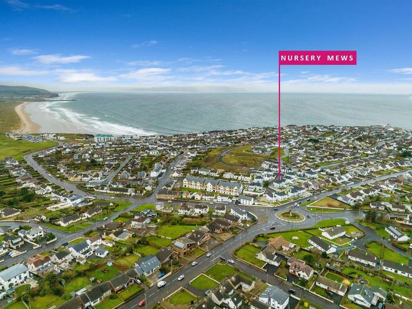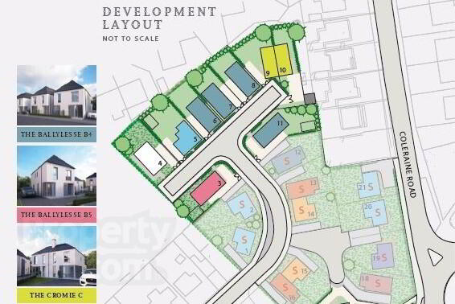The Ballylesse, Nursery Mews,
Portstewart
4 Bed Detached House
This property forms part of the Nursery Mews development
Price £525,000
4 Bedrooms
3 Bathrooms
2 Receptions
Property Overview
Status
For Sale
Style
Detached House
Bedrooms
4
Bathrooms
3
Receptions
2
Property Features
Size
151.2 sq m (1,628 sq ft)
Tenure
Not Provided
Heating
Gas
Property Financials
Price
£525,000
Stamp Duty
Rates
Not Provided*¹
Typical Mortgage
Property Engagement
Views Last 7 Days
146
Views Last 30 Days
899
Views All Time
55,492
Nursery Mews Development
| Unit Name | Price | Size |
|---|---|---|
| Site 7 Nursery Mews | £525,000 | 1,628 sq ft |
Site 7 Nursery Mews
Price: £525,000
Size: 1,628 sq ft
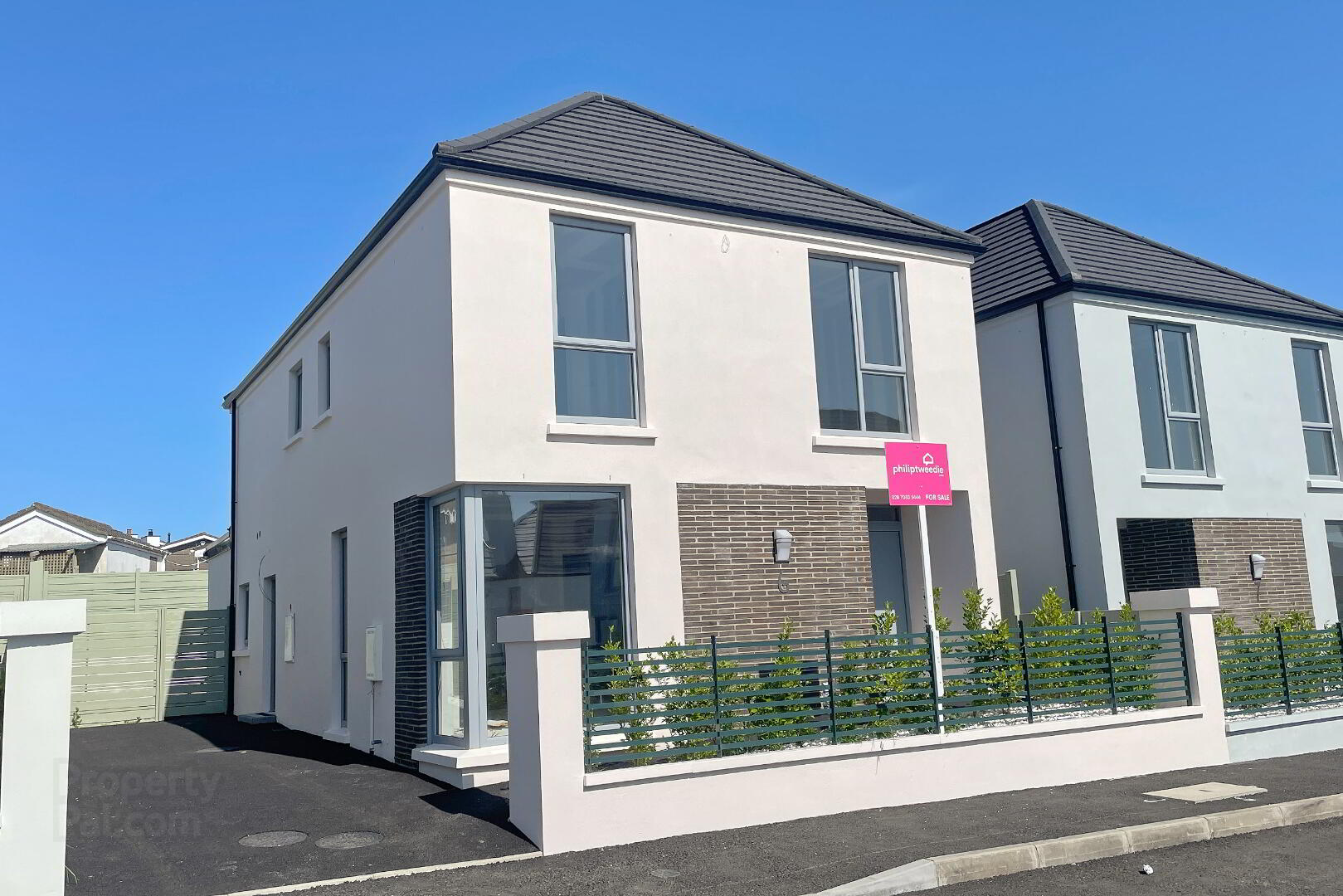
Situated in the prestigious Nursery Mews development, 'The Ballyleese' offers luxurious coastal living with a contemporary design and a spacious, family friendly layout. These stunning 4 bedroom homes feature a modern open plan kitchen with living & dining areas, a separate living room to the front and benefits from a beautifully landscaped, low maintenance garden designed for ease of upkeep.
Located just 0.7 miles from the beautiful Strand Beach, this home is perfectly situated for those who enjoy scenic seaside walks and outdoor activities. The thriving Portstewart Promenade, only 0.6 miles away, offers a delightful mix of eateries, convenience stores, and local shops, ensuring all your daily needs are within easy reach.
- Efficient main gas central heating system.
- Double glazing with uPVC frames for improved insulation.
- Tarmac driveway to the side of the property for off-street parking.
- Spacious interior covering 1,628 sq. ft.
Site 7:
This contemporary kitchen boasts sleek units with hand-painted ash doors in Graphite and Light Grey, elegantly complemented by 20mm Olympus Quartz worktops on the peninsula island/breakfast bar. The kitchen also features a built-in wine cooler, contrasting coloured cabinets, eye-level ovens, a food storage larder, and a fridge-freezer. For added convenience, a Quooker hot water tap is included.
Site 8:
This luxurious kitchen is finished in Viridian and Porcelain hand-painted ash, offering larder storage units, eye-level ovens, a wine cooler, and a peninsula island with seating, topped with 20mm quartz worktops.
The utility room is fully equipped with twin appliances (washer & dryer), a broom cupboard, and boiler storage units.
Additional features include bespoke built-in wardrobes in both bedrooms, beautifully landscaped rear gardens, and a timber garden shed.

Click here to view the 3D tour
