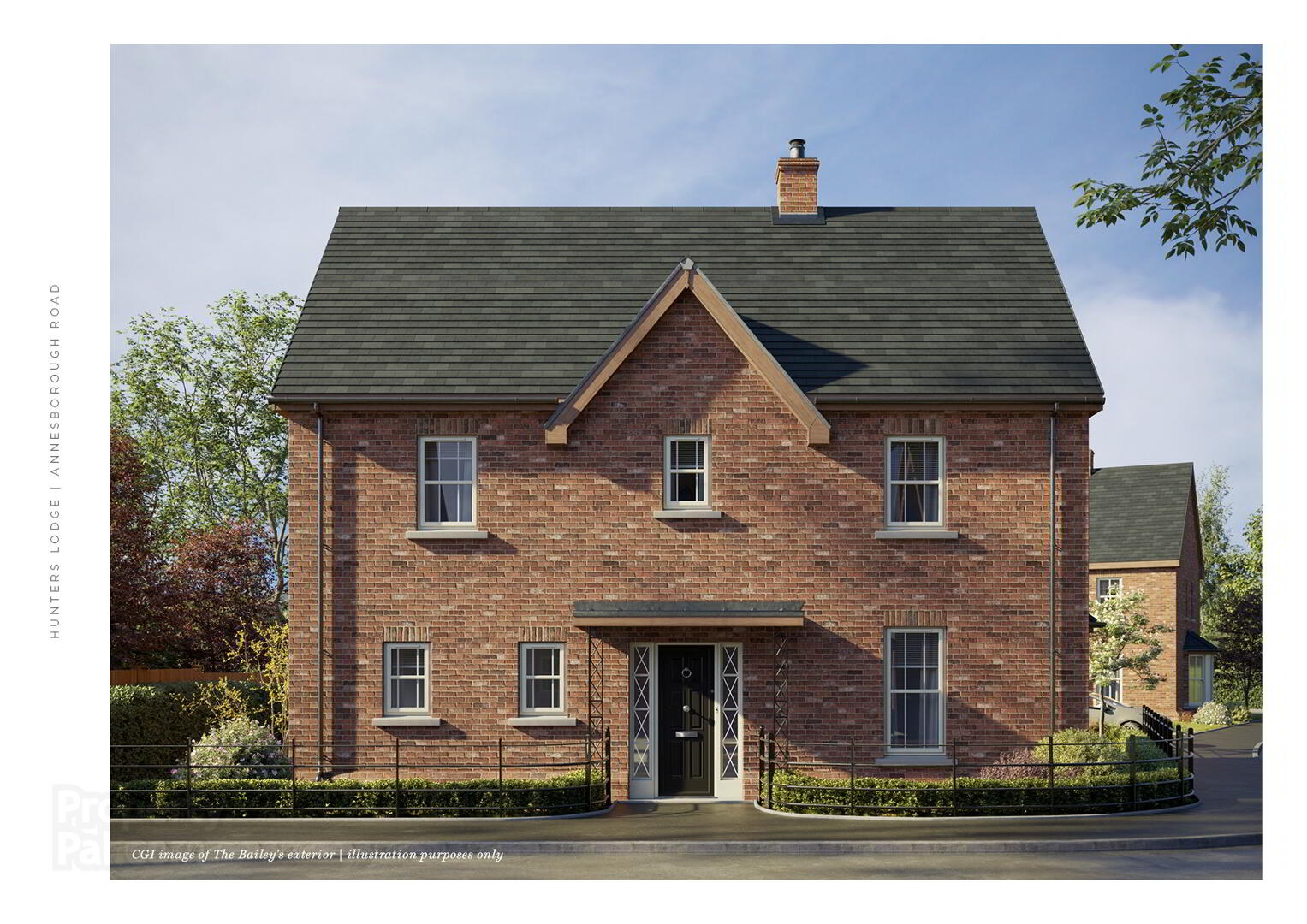
The Bailey, Hunters Lodge,
Annesborough Road, Lurgan
4 Bed Detached House (3 homes)
This property forms part of the Hunters Lodge development
Sale agreed
4 Bedrooms
2 Bathrooms
2 Receptions
Property Overview
Status
On Release
Style
Detached House
Bedrooms
4
Bathrooms
2
Receptions
2
Property Features
Tenure
Not Provided
Heating
Gas
Property Financials
Price
£335,000
Property Engagement
Views Last 7 Days
97
Views Last 30 Days
397
Views All Time
18,757
Hunters Lodge Development
| Unit Name | Price | Size | Site Map |
|---|---|---|---|
| Site 36 Hunter's Lodge | Sale agreed | 1,617 sq ft | |
| Site 35 Hunters Lodge | Sale agreed | 1,617 sq ft | |
| Site 34 Hunters Lodge | Sale agreed | 1,600 sq ft |
Site 36 Hunter's Lodge
Price: Sale agreed
Size: 1,617 sq ft
Site 35 Hunters Lodge
Price: Sale agreed
Size: 1,617 sq ft
Site 34 Hunters Lodge
Price: Sale agreed
Size: 1,600 sq ft

Please note that Site 35 will have a stone finish, and Site 36 will be red brick.
SPECIFICATION
AN EXCEPTIONAL QUALITY FINISH WILL BE INCORPORATED INTO EACH OF THESE OUTSTANDING FAMILY HOMES.
Luxury kitchen with choice of doors, worktops and handles ( from selected range )
Fitted range of appliances to include luxury gas hob, eletric oven, extractor and fridge freezer
Utility room fitted units ( from selected range )
Contemporary white sanatary ware
Partial tiling to main bathroom above bath / shower and en-suite shower
Carpets to living room, hall, stairs and landing
Internal decoration of walls, ceilings, woodwork and doors
Double glazed windows in PVC sliding sash frames
Solid timber front door
Gas fired heating with feature fireplace to living area ( from selected range )
Outside light and tap
Alarm system installed
Gravel / pebble driveways
Gardens sown out front and rear
GROUND FLOOR
Entrance hall with separate WC
Lounge (plus bay).......................21' 7'' x 12' 7''
Kitchen / Dinning........................21' 7'' x 15' 4''
Snug (max).................................15' 8'' x 6' 7''
Utility............................................8' 5'' x 5' 11''
FIRST FLOOR
Master bedroom (max) ensuite.........14'0'' x 12'5''
Bedroom 2 ............................................10'9'' x 10'8''
Bedroom 3 (max) ................................14' 0'' x 8'9''
Bedroom 4 (max) ................................10'6'' x 9' 5''
Bathroom (max) ..................................9'0'' x 8' 0''


