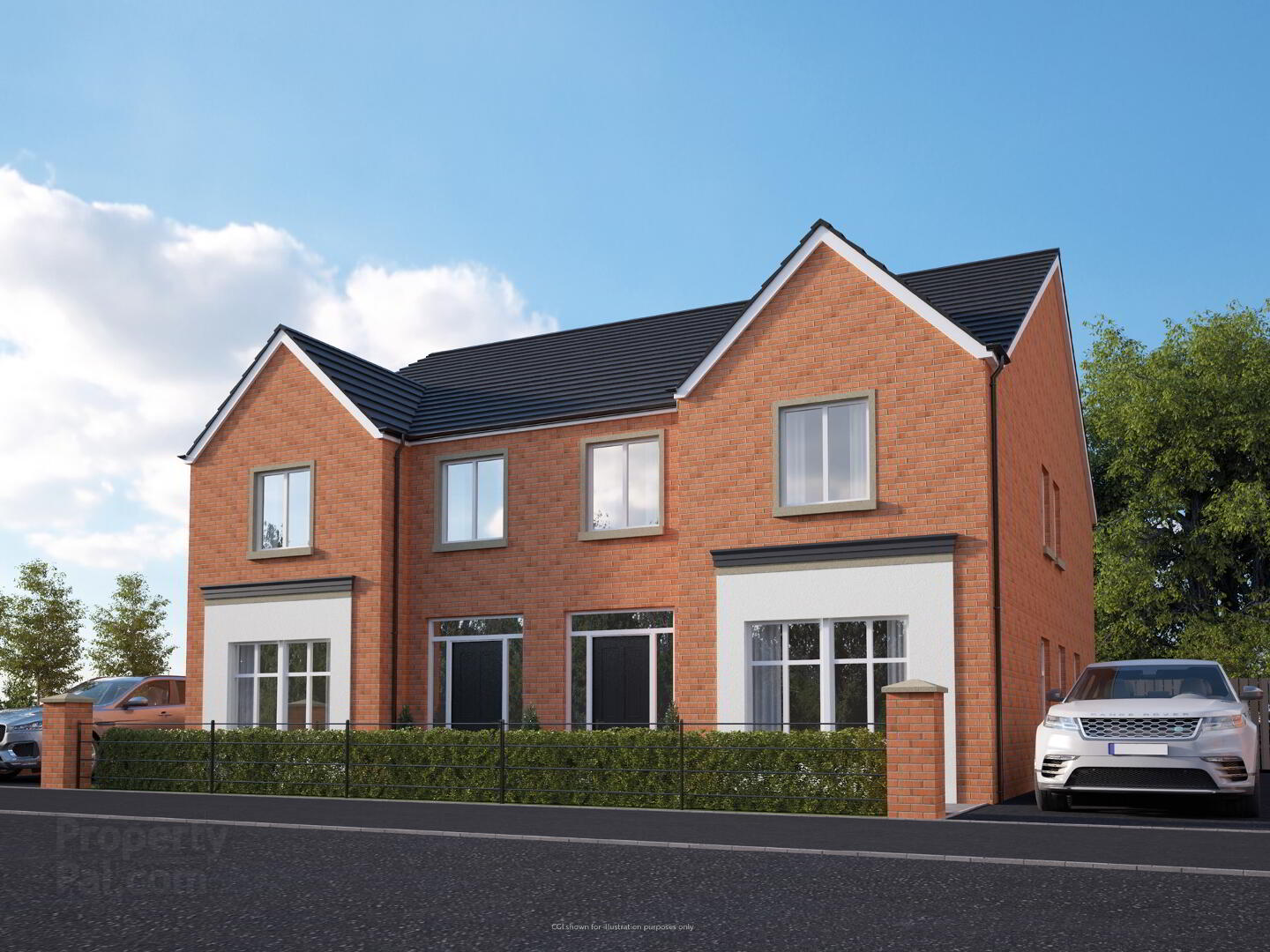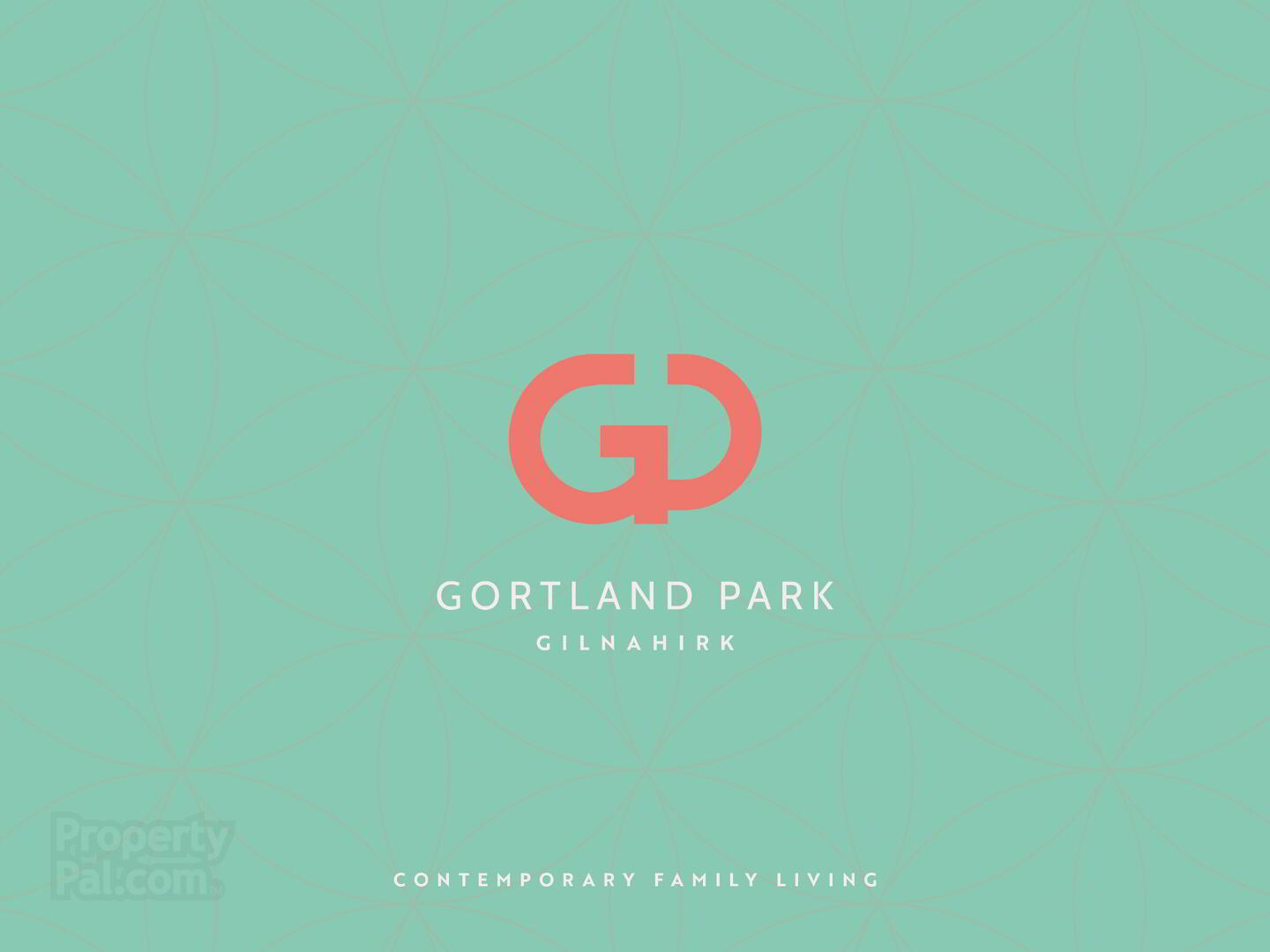

The Aston, Gortland Park,
Gilnahirk, Belfast, BT5 7NU
4 Bed Semi-detached House (2 homes)
This property forms part of the Gortland Park development
Sale agreed
4 Bedrooms
3 Bathrooms
1 Reception
Property Overview
Status
Sale Agreed
Style
Semi-detached House
Bedrooms
4
Bathrooms
3
Receptions
1
Property Features
Tenure
Not Provided
Property Financials
Price
Price Not Provided
Property Engagement
Views Last 7 Days
52
Views Last 30 Days
194
Views All Time
6,826

This property may be suitable for Co-Ownership. Before applying, make sure that both you and the property meet their criteria.
Gortland Park Development
| Unit Name | Price | Size | Site Map |
|---|---|---|---|
| Site 2 Gortland Park | Sale agreed | 1,429 sq ft | |
| Site 3 Gortland Park | Sale agreed | 1,429 sq ft |
Site 2 Gortland Park
Price: Sale agreed
Size: 1,429 sq ft
Site 3 Gortland Park
Price: Sale agreed
Size: 1,429 sq ft

Features
- COMING SOON - REGISTER YOUR INTEREST
- SPECIFICATION
- KITCHEN
- High quality kitchen units and worktops from Make Interiors
- Projecting island units included
- Soft closing drawers and doors
- Under cabinet lighting
- Integrated appliances to include, touchscreen hob, double ovens, 70/30 fridge freezer, dishwasher, canopy extractor
- 1.5 bowl stainless steel sink with feature taps
- Undercounter pull out waste bins
- UTILITY ROOM
- High quality kitchen units and worktops from Make Interiors
- Range of low level and tall storage units (dependant on house type)
- Plumbed for freestanding washing machine and condenser tumble dryer
- BATHROOMS, ENSUITES, ETC
- High quality contemporary sanitary ware
- Wall hung vanity units to main bathrooms and ensuites
- Tiled splash backs to vanity units
- Low profile shower trays and toughened glass doors and panels throughout
- Thermostatic showers throughout
- Heated chrome towel rails to main bathrooms and ensuites
- Energy efficient LED downlights
- FLOORING
- High quality carpets and underlay to bedrooms, stairs, landing, hotpress
- Large format tiles to kitchen, utility and hall from signature tiles, Newtownards
- Large wooden plank flooring to living room
- HEATING
- Highly efficient gas central heating
- Heating controls to include zoned timeclocks, thermostats and wifi gateway device, ability to connect to smartphone
- System boiler with large capacity hot water cylinder
- Optional Gazco Radiance inset electric fire to living room
- INTERNAL FINISHES
- Ceiling, woodwork and doors to be painted white
- Walls to be painted "skimming stone" colour
- Feature painted internal doors with quality ironmongery
- Moulded skirting and architraves throughout
- Comprehensive range of electrical fittings throughout. Data points taken to all main living rooms and bedrooms.
- Mains supply smoke, carbon monoxide and heat alarms
- Recessed LED downlights to kitchen, living, hall, landing, bathrooms
- Prewired for BT fibre
- Fully installed intruder alarm
- Mains wired door bell and sounder
- EXTERNAL FINISHES
- Traditional cavity wall construction
- Brick facing walls and render bays with decorative cast stone detailing
- Feature external lighting to front and rear
- Triple glazing to all houses
- PVC soffits, fascias, bargeboards, guttering and downpipes
- Tobermore paving around house
- ` Bitmac driveways
- Outside water tap
- Outside double socket
- Composite front entrance doors
- Turfed lawn areas
- Landscaping plan to include hedging, railings, fencing etc
- ENERGY EFFICIENCY
- All houses to be fitted with highly efficient solar panels
- All houses to have zoned heating systems with thermostats and wifi enabled gateway device
- Highly efficient triple glazed windows
- WARRANTY
- 10 year structural warranty by Global Homes
COMING SOON - REGISTER YOUR INTEREST
Gorland Park is an exclusive development comprising of just one detached and two semi-detached family homes. This stunning development is located on corner of Gortland Park and Lower Braniel Road in Gilnahirk, close to the villages of Ballyhackamore and Belmont offering a whole host of amenities including a wide variety of restaurants, shops and bars. The development offers an excellent location for growing families with many of the Province's leading schools close at hand including Gilnahirk Primary School, Our Lady & St. Patricks College Knock, Campbell College and Strathearn School to name a few.
Belfast City Centre, Ulster Hospital and George Best City Airport are within easy commuting distance by bus or car. The wider area provides many amenities and leisure facilities from the cinema at the East Point Entertainment Village in Dundonald to Shandon Park and Knock Golf Clubs.
These impressive new homes benefit from great care and attention to detail and are all finished to a high turnkey specification with quality bathroom and kitchen finishes throughout.


