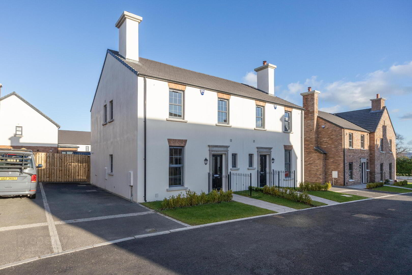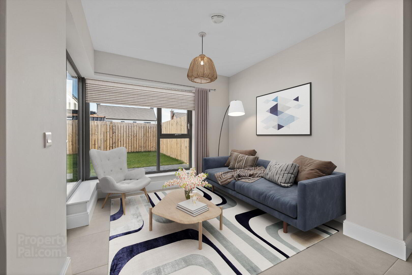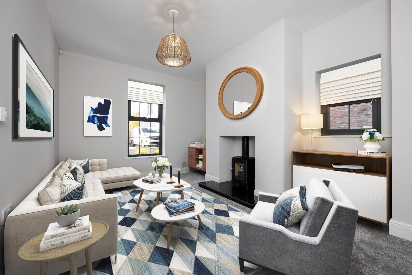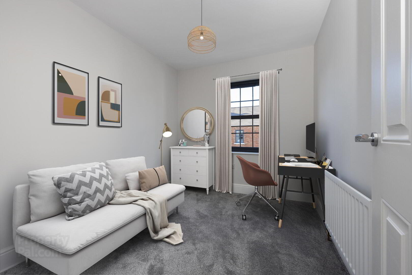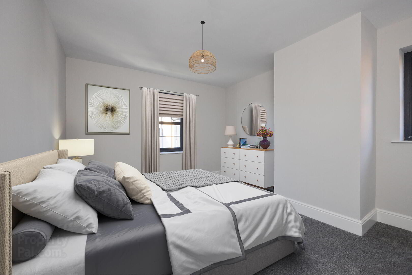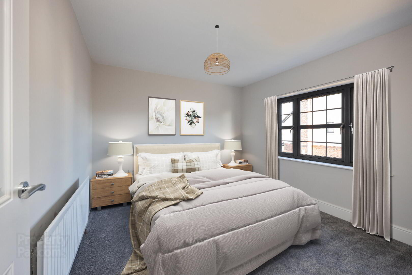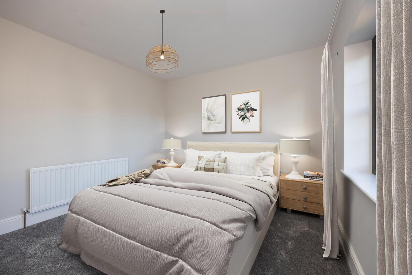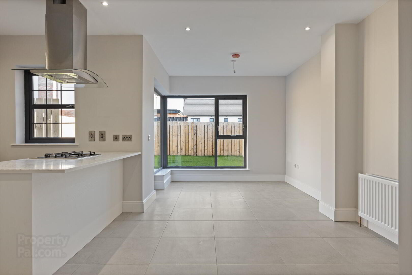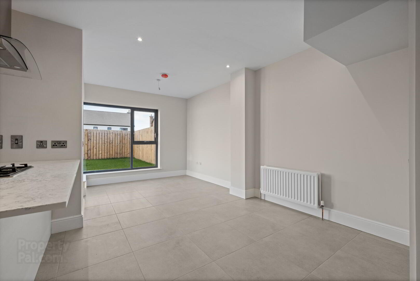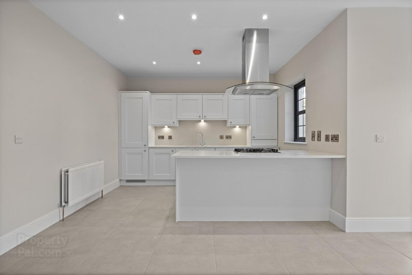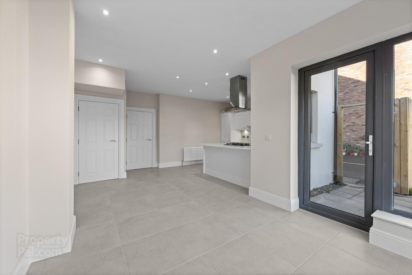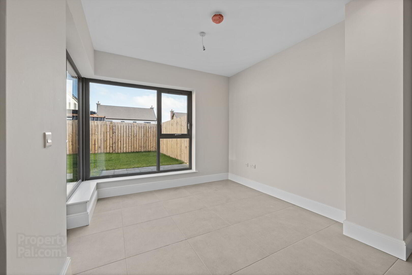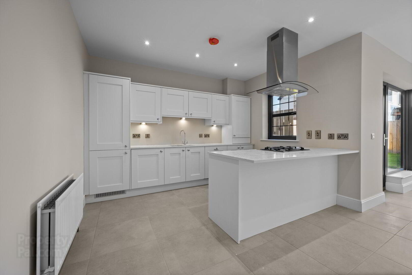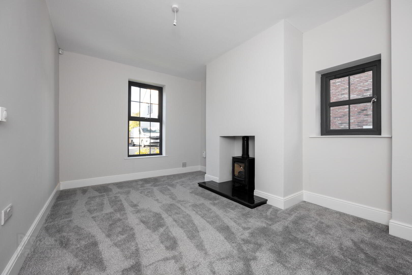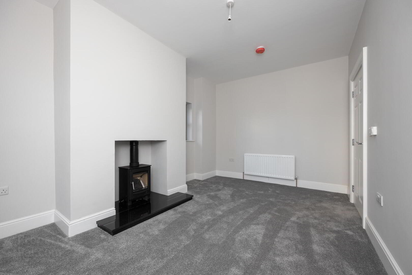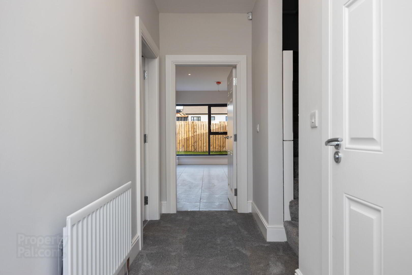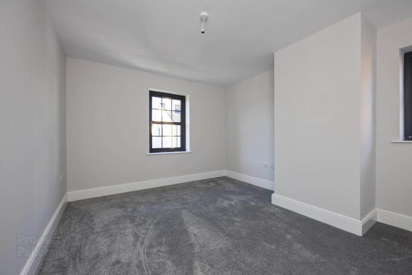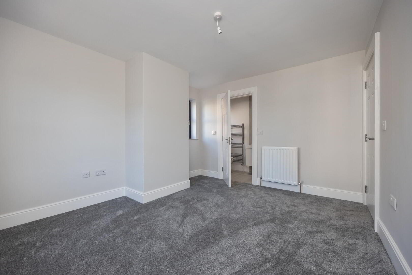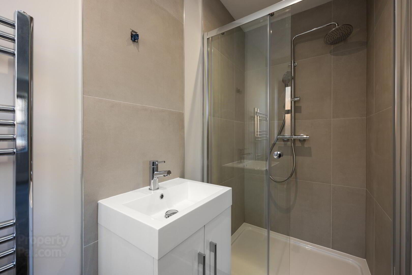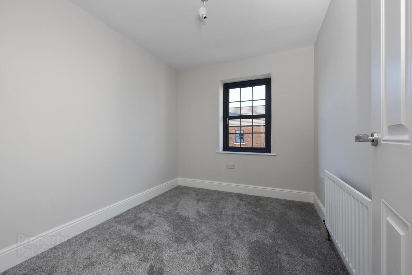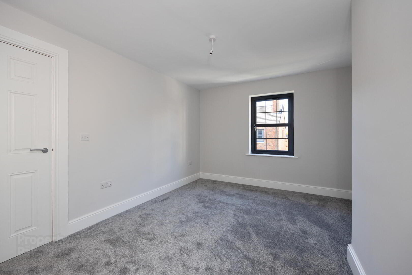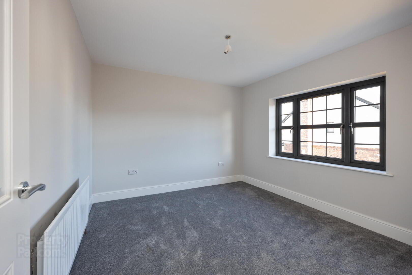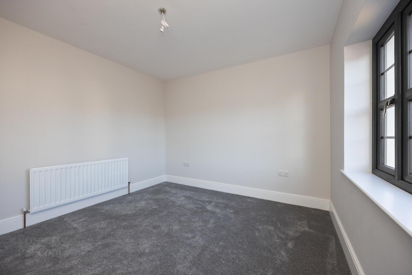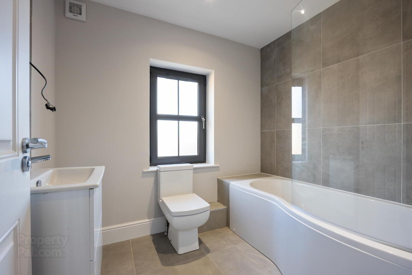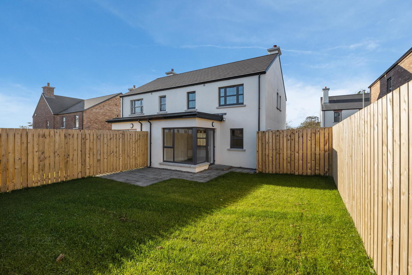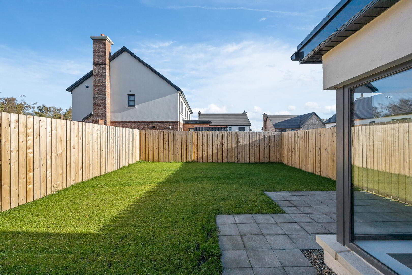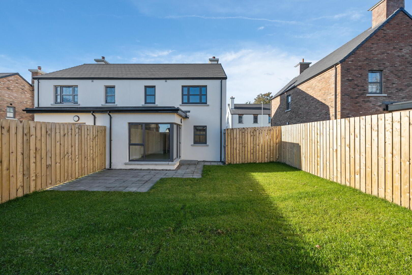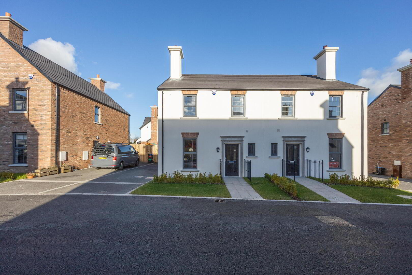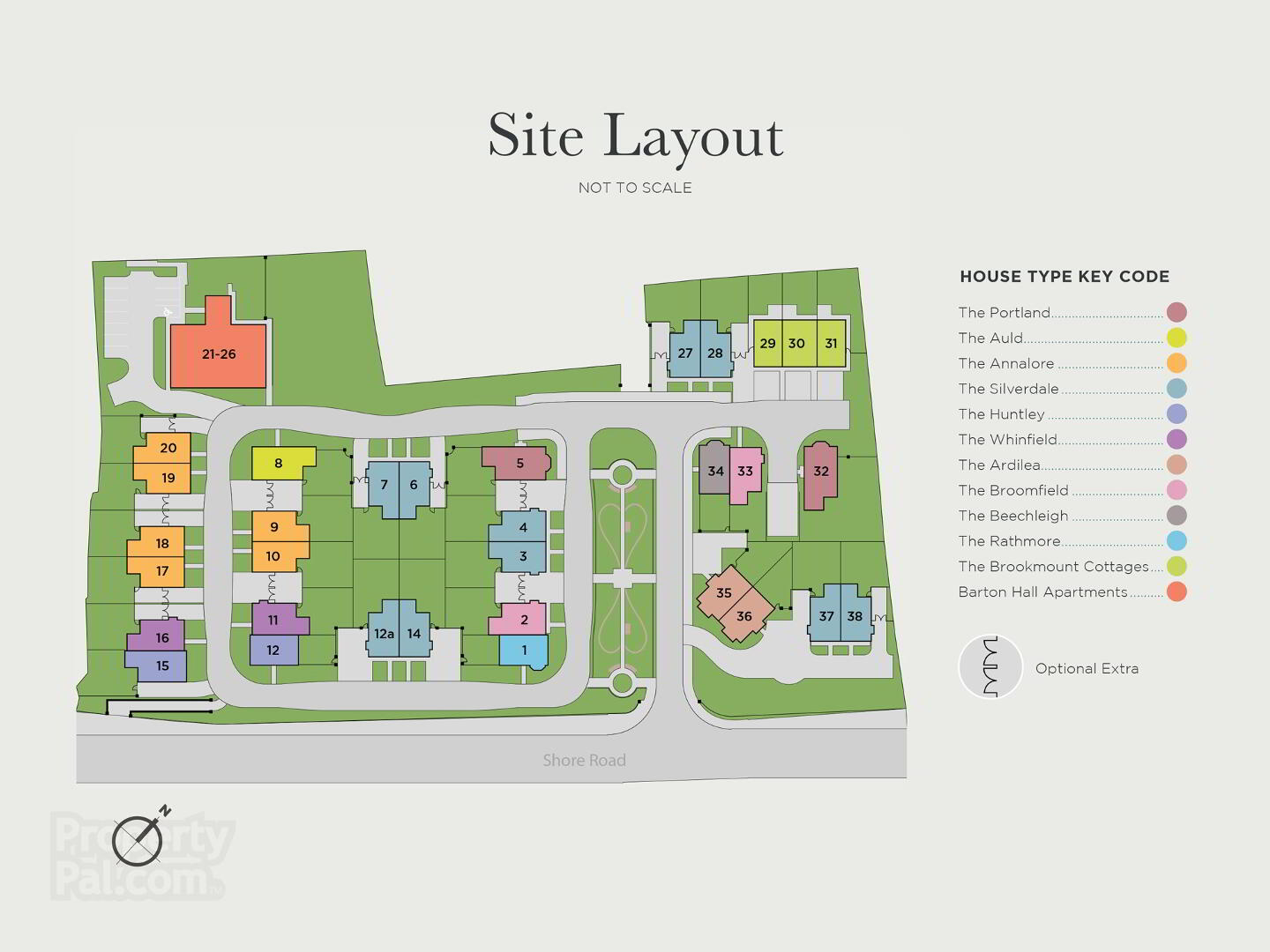The Annalore, Barton Park,
Shore Road, Greenisland
3 Bed Semi-detached Villa
This property forms part of the Barton Park development
Sale agreed
3 Bedrooms
2 Bathrooms
2 Receptions
Show Home Open By appointment only
Marketed by multiple agents
Property Overview
Status
Sale Agreed
Style
Semi-detached Villa
Bedrooms
3
Bathrooms
2
Receptions
2
Property Features
Size
104.9 sq m (1,129 sq ft)
Tenure
Not Provided
Heating
Gas
Property Financials
Price
£265,000
Rates
Not Provided*¹
Property Engagement
Views Last 7 Days
67
Views Last 30 Days
260
Views All Time
46,676
Barton Park Development
| Unit Name | Price | Size |
|---|---|---|
| Site 9 Barton Park | Sale agreed | 1,129 sq ft |
Site 9 Barton Park
Price: Sale agreed
Size: 1,129 sq ft
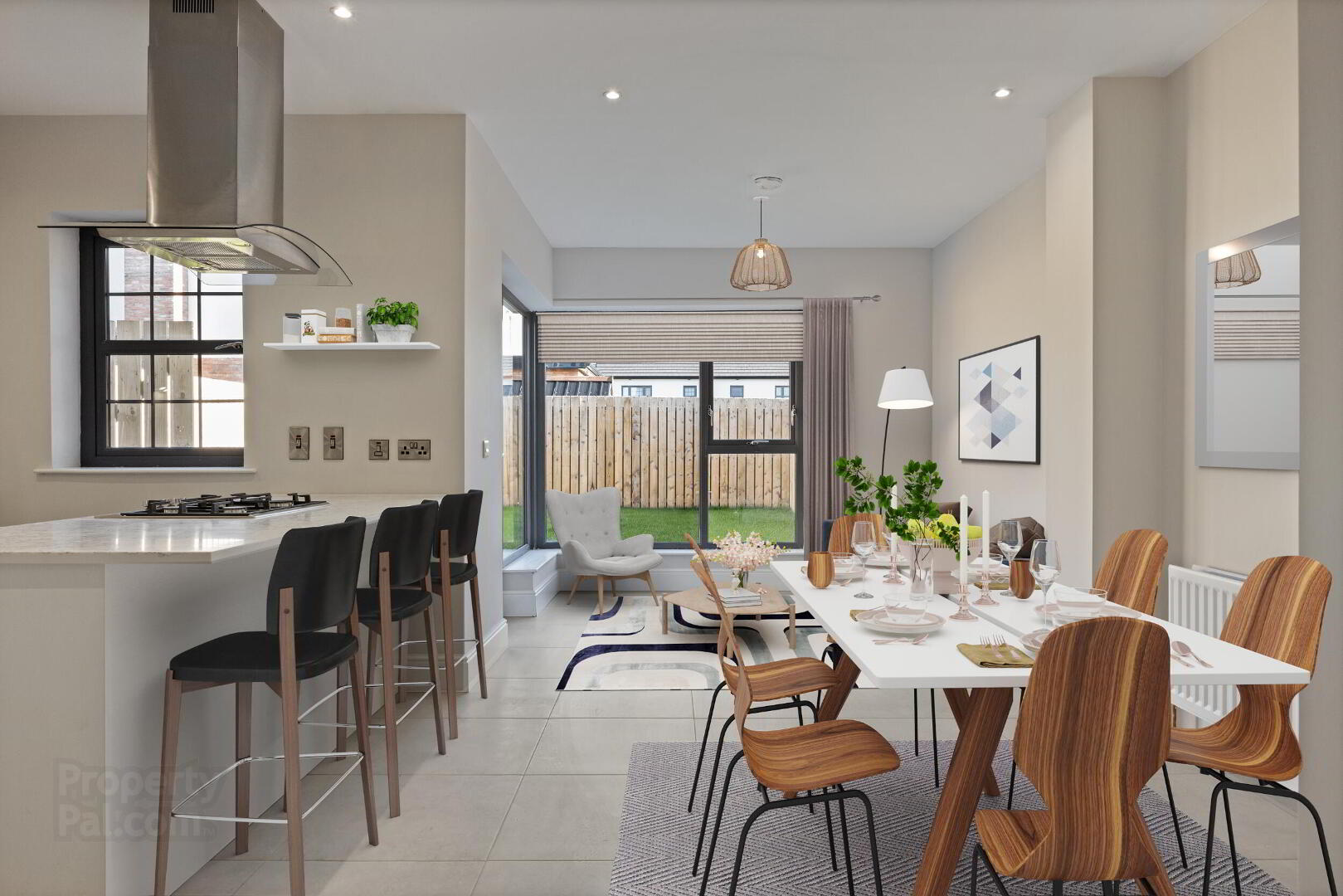
Show Home Open Viewing
By appointment only
Features
- Semi Detached Villa Approx 1129 Sq ft
- Render Finish
- Lounge and Sunroom
- Kitchen / Dining Area
- Bathroom And Downstairs WC
- Three Bedrooms Master Bedroom With Ensuite
- Gas Fired Central Heating
- UPVC Double Glazed Windows
- Full Turnkey Specification
- 10 Year Structural Warranty Cover
GROUND FLOOR
Entrance Hall with separate WC
Drawing Room 15'2" x 10'7" (4.62m x 3.23m)
Kitchen | Dining 16'4" x 12'2" (4.98m x 3.7m)
Family 9'8" x 8'10" (2.95m x 2.7m)
FIRST FLOOR
Master Bedroom 13'2" x 10'8" (4.01m x 3.25m)
Ensuite 8'5" x 3'7" (2.57m x 1.1m)
Bedroom 2 10'8" x 10'3" (3.25m x 3.12m)
Bedroom 3 9'10" x 7'10" (3m x 2.4m)
Bathroom 7'10" x 6'3" (2.4m x 1.9m)

