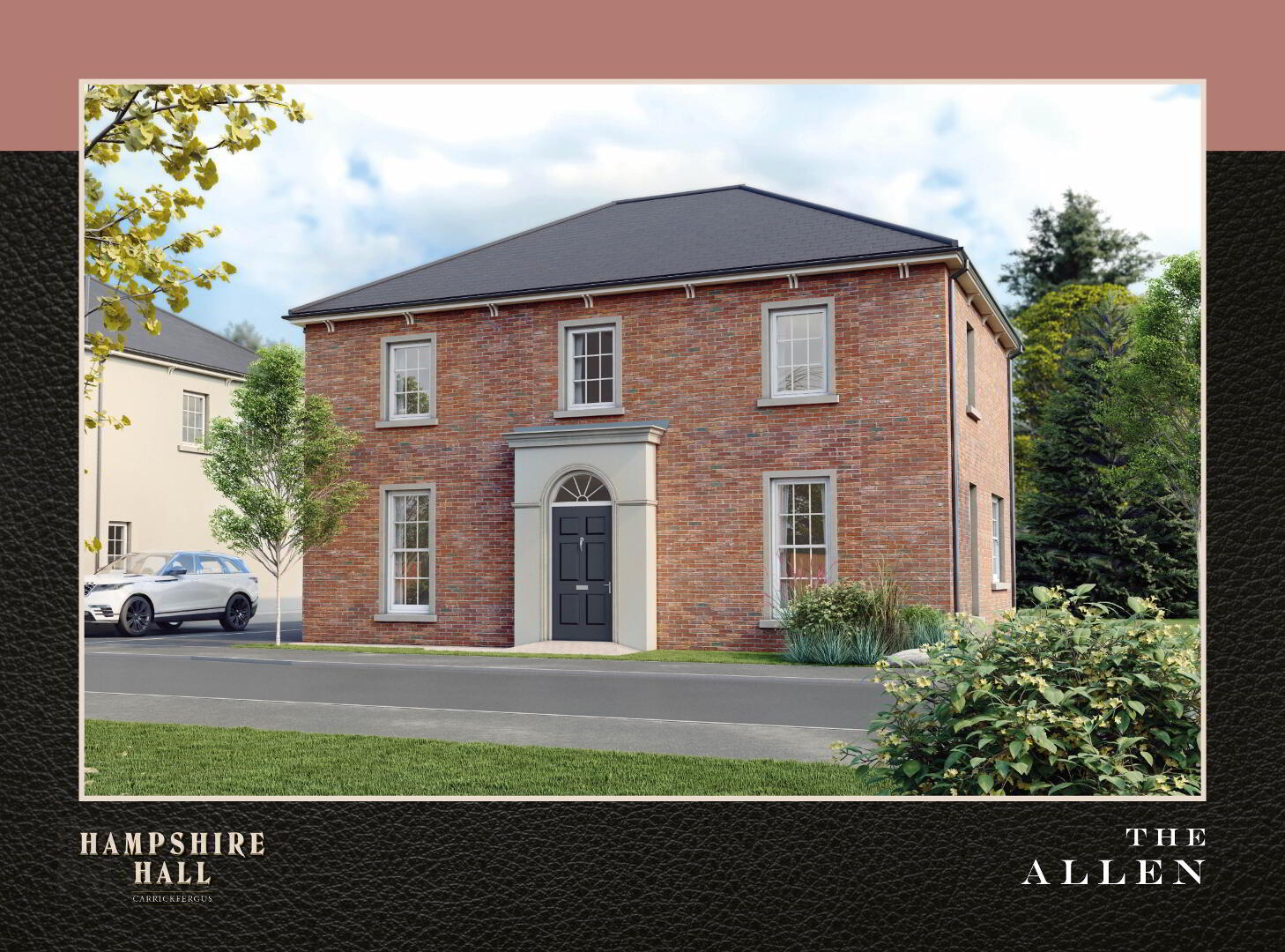The Allen, Hampshire Hall,
Off Prince Andrew Way, Carrickfergus
4 Bed Detached Villa (3 homes)
This property forms part of the Hampshire Hall development
Sale agreed
4 Bedrooms
2 Bathrooms
2 Receptions
Show Home Open Sundays 12-2 pm
Property Overview
Status
Sale Agreed
Style
Detached Villa
Bedrooms
4
Bathrooms
2
Receptions
2
Property Features
Tenure
Not Provided
Heating
Gas
Property Financials
Price
Prices From £310,000 to £315,000
Property Engagement
Views Last 7 Days
77
Views Last 30 Days
324
Views All Time
26,102
Hampshire Hall Development
| Unit Name | Price | Size | Site Map |
|---|---|---|---|
| Site 300 Hampshire Hall Carrickfergus | Sale agreed | 1,885 sq ft | |
| Site 279 Hampshire Hall Carrickfergus | Sale agreed | 1,885 sq ft | |
| Site 259 Hampshire Hall Carrickfergus | Sale agreed | 1,715 sq ft |
Site 300 Hampshire Hall Carrickfergus
Price: Sale agreed
Size: 1,885 sq ft
Site 279 Hampshire Hall Carrickfergus
Price: Sale agreed
Size: 1,885 sq ft
Site 259 Hampshire Hall Carrickfergus
Price: Sale agreed
Size: 1,715 sq ft

Show Home Open Viewing
Sundays 12-2 pm
PLEASE NOTE: SITE 259 DOES NOT INCLUDE SUNROOM
SPECIFICATION
KITCHEN
- Impressive high quality modern units with soft close
drawers and doors all with a choice of doors, handles,
worktop with upstand and feature glass behind hob
- Island unit (where applicable)
- Concealed LED under lighting to high level wall units
- Integrated electrical appliances to include 4 ring gas hob
and stainless steel electric oven, glass extractor unit
(where applicable), integrated 70/30 fridge/freezer,
integrated dishwasher and washing machine – If there is
a utility room, washing machine will be freestanding
BATHROOM, ENSUITE & WC
- Contemporary designer white sanitary warewith chrome fittings
- Thermostatically controlled shower over
bath in bathroom with screen door (where applicable)
or thermostatically controlled shower in bathroom
to selected detached homes (where applicable)
- Thermostatically controlled shower in ensuite
with slimline tray
- Chrome heated towel rail in bathroom and ensuite
- LED backlit mirror in bathroom and ensuite
- Full height tiling to shower enclosures
- Where shower / bath is fitted the enclosure
walls will be fully tiled
- Feature tiling to bathroom, ensuite
and downstairs cloakroom basin areas
HEATING
- Gas fired central heating with energy efficient boiler
- Zoned heating with time clock for improved efficiency
CHOICE OF FLOORING FROM EXTENSIVE RANGE
- Choice of tiling throughout the ground floor
and sunroom (where applicable)
- Choice of tiling to bathroom and ensuite
- Lounge, stairs, landing and bedrooms finished
with a choice quality carpets and underlay
INTERNAL FEATURES
- Internal walls and ceilings painted along
with the internal woodwork
- Chamfered skirting and architrave
- Contemporary internal doors with quality ironmongery
- Smoke, heat and carbon monoxide detectors
- Comprehensive range of electrical sockets
with x1 USB connections fitted to the lounge,
kitchen and master bedroom
- TV connections to lounge, kitchen / dining, all bedrooms
and sunroom (where applicable)
- Your new home has fibre to the premises (FTTP)
providing ultra-fast broadband speeds subject
to your chosen provider
- Thermostatically controlled radiators
- Recessed energy efficient LED downlighting to
lounge, kitchen, sunroom, bathroom and ensuite
EXTERNAL FEATURES
- Composite entrance door with 5 point locking system
- High standard of floor, wall and loft
insulation to ensure minimal heat loss
- Maintenance free uPVC energy efficient
double glazing with lockable system (where appropriate)
- Maintenance free uPVC fascia and soffit
- Driveways to be finished in bitmac with
decorative border paviors
- Silver granite effect paving to pathways and patio area
- Front gardens turfed with soft landscaping
- Rear gardens turfed
- Landscaping to common areas
- Timber fencing and walling to boundaries
(where appropriate)
- Feature external lighting to front door
- Outside tap
- Management company will be formed to organise
the upkeep and well-being of the development
- Hampshire Hall has been designed by award winning
architects Alan Patterson Design with the objective to
create high quality, beautiful homes to enhance people’s
lives and reflect and strengthen local character
WARRANTY
- Global 10 year home warranty

Click here to view the video
