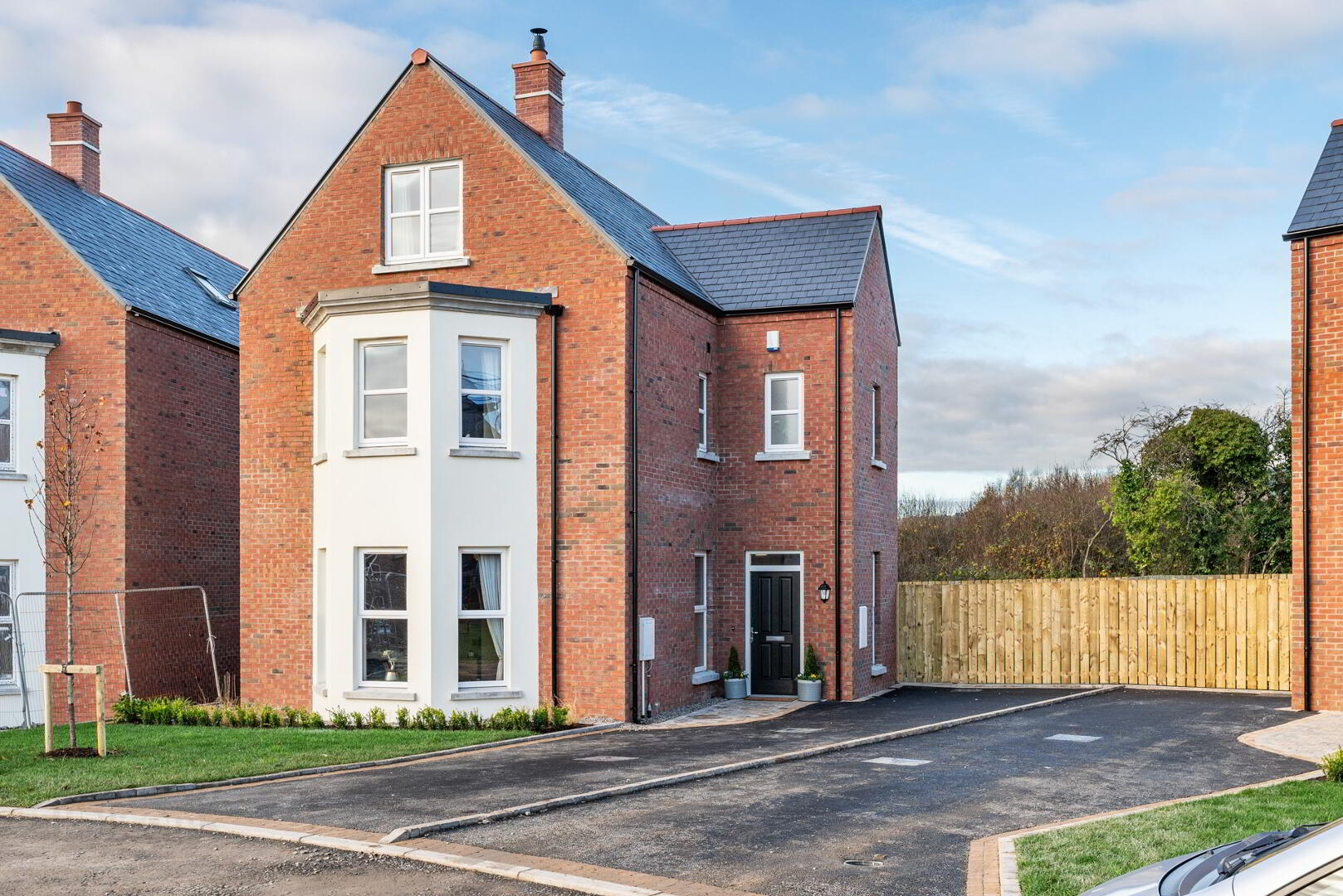The Admiral, Hartley Hall,
Shore Road, Greenisland, BT38 8BA
6 Bed Detached House (2 homes)
This property forms part of the Hartley Hall development
Sale agreed
6 Bedrooms
2 Bathrooms
2 Receptions
Show Home Open By appointment only
Property Overview
Status
Sale Agreed
Style
Detached House
Bedrooms
6
Bathrooms
2
Receptions
2
Property Features
Size
204.4 sq m (2,200 sq ft)
Tenure
Not Provided
Heating
Gas
Property Financials
Price
Prices From £420,000
Property Engagement
Views Last 7 Days
119
Views Last 30 Days
514
Views All Time
22,288
Hartley Hall Development
| Unit Name | Price | Size |
|---|---|---|
| Site 75, Admiral Hartley Hall | Sale agreed | 2,200 sq ft |
| Site 78, Admiral Hartley Hall | Sale agreed | 2,200 sq ft |
Site 75, Admiral Hartley Hall
Price: Sale agreed
Size: 2,200 sq ft
Site 78, Admiral Hartley Hall
Price: Sale agreed
Size: 2,200 sq ft

Show Home Open Viewing
By appointment only
VIEWING BY SITE APPOINTMENT - PLEASE CALL OUR SOUTH BELFAST OFFICE ON 02890 668888
THE ADMIRAL 6 BEDROOM DETACHED
IMAGES FROM A DIFFERENT HOUSE TYPE 'THE HAVEN' SITE 158.
Comfort, beauty and impeccable design await you on the shores of Belfast Lough
Nestled at the foot of Carn Hill and casting its eye towards the historic shipping channels of Belfast Lough, The Shorelands at Hartley Hall continues the Hilmark Homes tradition of building new high-quality, move-in-ready homes offering the very best in Northern Ireland living.
It’s here that we’ve combined aspirational living and desirable location to create a unique opportunity for those seeking a balance between work, family and relaxation.
Each home is designed to blend organically into the existing surroundings and sit proudly alongside existing architecture. Featuring spacious detached and semi-detached designs with 3, 4, 5 and 6 bedrooms, your future home is constructed using skilled local craftsmen and carefully selected materials. We carefully consider every element in each new home. Hilmark Homes encourage you to truly make your home your own by adding your personal touch to the finished design.
The Shorelands at Hartley Hall, like all Hilmark Homes, promises your new home will always be unique, always considered and always built for you.
ACCOMMODATION
GROUND FLOOR
LOUNGE: 16' 3" x 13' 0" (4.96m x 3.96m)
KITCHEN / DINING: 27' 0" x 13' 8" (8.24m x 4.17m)
FAMILY: 9' 9" x 9' 5" (2.97m x 2.86m)
OPTIONAL SUN ROOM: 11' 2" x 10' 9" (3.41m x 3.28m)
UTILITY ROOM:
WC:
FIRST FLOOR
MAIN BEDROOM: 16' 3" x 13' 0" (4.96m x 3.96m)
ENSUITE:
BEDROOM (2): 14' 6" x 9' 9" (4.42m x 2.97m)
BEDROOM (3): 12' 7" x 11' 1" (3.84m x 3.38m)
BEDROOM (4): 10' 10" x 9' 1" (3.3m x 2.77m)
BATHROOM:
STORE:
SECOND FLOOR:
BEDROOM (5): 20' 7" x 13' 4" (6.27m x 4.06m)
BEDROOM (6): 20' 7" x 13' 0 (6.27m x 3.96m)
SHOWER ROOM:

