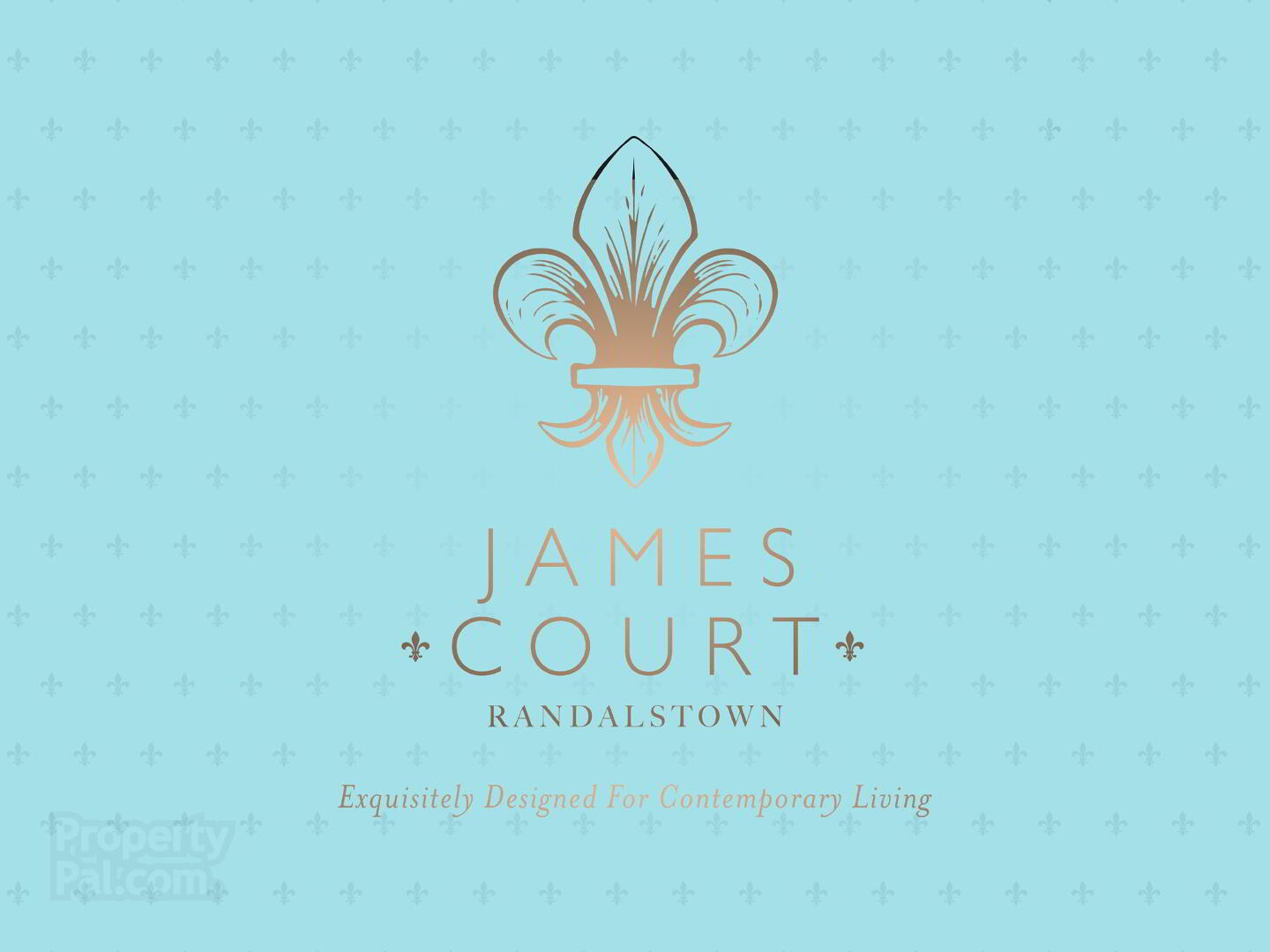The Adams, James Court,
Randalstown, BT41 2DX
3 Bed Detached House (7 homes)
This property forms part of the James Court development
From £239,950 to £242,950
3 Bedrooms
2 Bathrooms
1 Reception
Show Home Open By appointment only
Property Overview
Status
On Release
Style
Detached House
Bedrooms
3
Bathrooms
2
Receptions
1
Property Features
Size
95.2 sq m (1,025 sq ft)
Tenure
Not Provided
Heating
Oil
Property Financials
Price
Prices From £239,950
Typical Mortgage
Property Engagement
Views Last 7 Days
407
Views Last 30 Days
1,714
Views All Time
13,612
James Court Development
| Unit Name | Price | Size | Site Map |
|---|---|---|---|
| The Adams, Site 12 James Court | £239,950 | 1,025 sq ft | |
| The Adams, Site 14 James Court | £242,950 | 1,025 sq ft | |
| The Adams, Site 15 James Court | £242,950 | 1,025 sq ft | |
| The Adams, Site 16 James Court | £242,950 | 1,025 sq ft | |
| The Adams, Site 9 James Court | Sale agreed | 1,025 sq ft | |
| The Adams, Site 10 James Court | Sale agreed | 1,025 sq ft | |
| The Adams, Site 11 James Court | Sale agreed | 1,025 sq ft |
The Adams, Site 12 James Court
Price: £239,950
Size: 1,025 sq ft
The Adams, Site 14 James Court
Price: £242,950
Size: 1,025 sq ft
The Adams, Site 15 James Court
Price: £242,950
Size: 1,025 sq ft
The Adams, Site 16 James Court
Price: £242,950
Size: 1,025 sq ft
The Adams, Site 9 James Court
Price: Sale agreed
Size: 1,025 sq ft
The Adams, Site 10 James Court
Price: Sale agreed
Size: 1,025 sq ft
The Adams, Site 11 James Court
Price: Sale agreed
Size: 1,025 sq ft

Show Home Open Viewing
By appointment only
Specification
INTERIOR
- White ceilings
- Ammonite grey coloured walls
- 4 panel white internal doors
- Bevelled 5inch skirting and 3inch architrave
- Wired for security alarm
- Pressurised oil-fired central heating system
- USB point to all bedrooms & kitchen
- Kitchens fitted by James McCloy Joinery
- Integrated appliances - Hob, oven, extractor, fridge freezer, washing machine and dishwasher
- High level TV point above
- Bathroom and sanitary ware:
- bath with mixer shower over
- half pedestal wall mounted wash hand basin
- low flush W/C
- "Multi-Panel" wall cladding to shower in en-suite (where applicable)
- Carpets to living room, stairs, landing and all bedrooms
- Floor tiling to entrance hall, kitchen / dining, and ground floor W/C
- Waterproof vinyl click flooring to Bathroom and en-suite (where applicable)
EXTERIOR
- Flat profile concrete roof tiles
- Seamless aluminium guttering
- PVC downspouts
- Part smooth white render & part finished in "Clad Stone"
- Anthracite coloured composite front door
- Anthracite coloured PVC double glazed windows
- Outside tap & light to rear
- Tarmac drive
- Tegula brick path to front
- Paving slab pathway to rear
- Paved 8'x8' patio to rear
- Gardens top soiled and sowed out to front & rear
- 5ft. lapboard fencing to rear and sides
- Solar Panels – 2kw PV system

