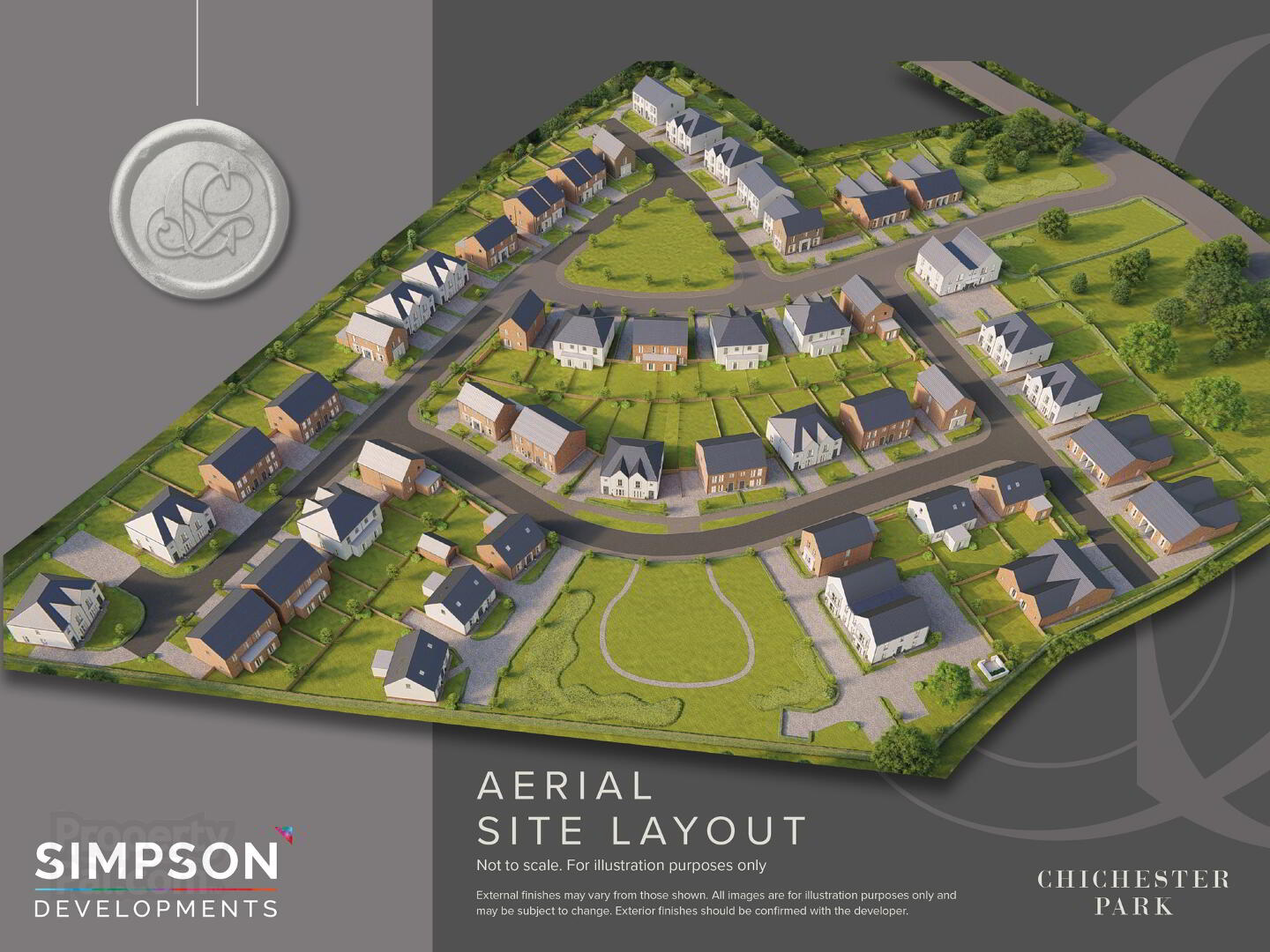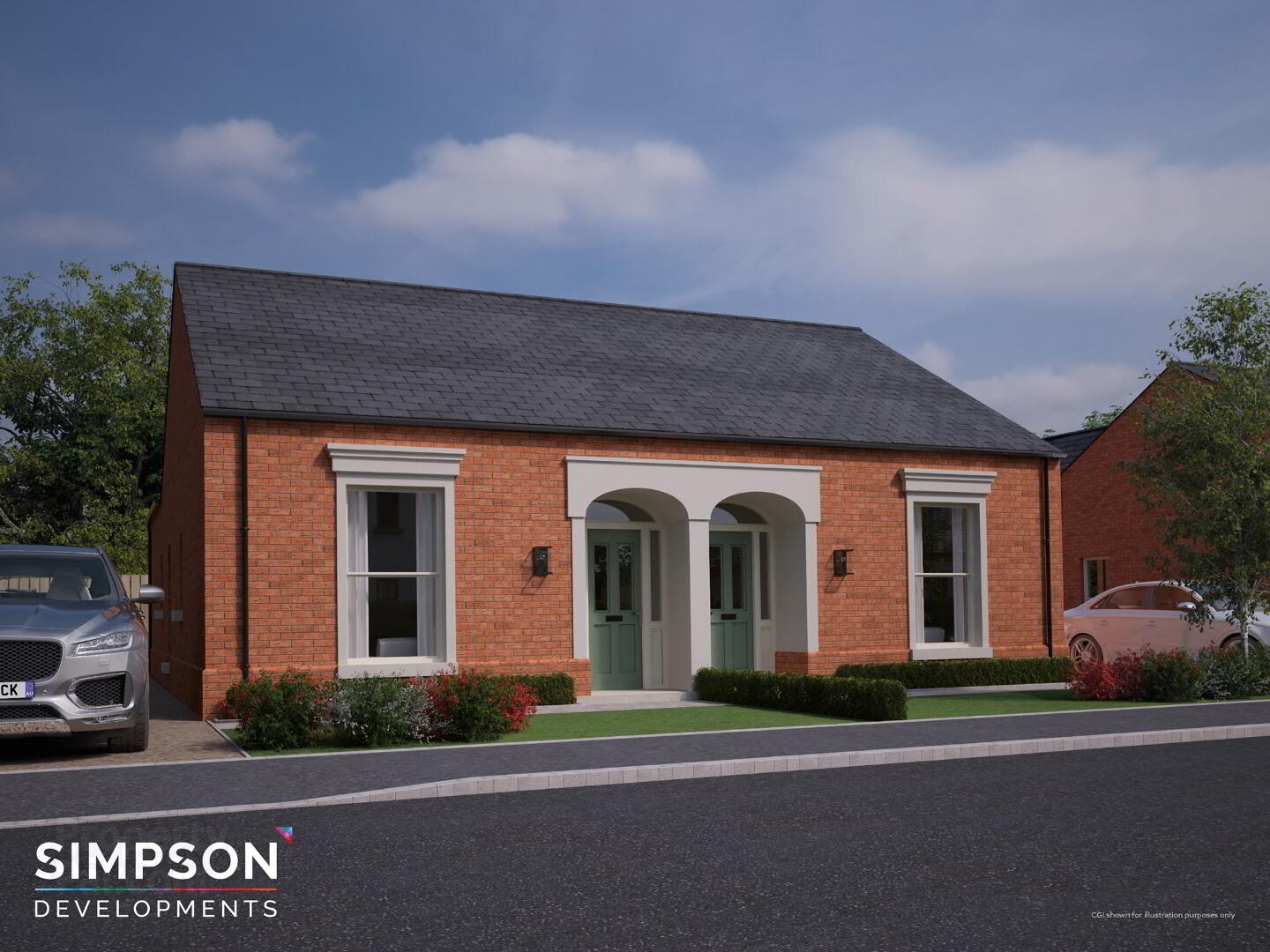The Adair, Chichester Park,
Antrim
2 Bed Bungalow (2 homes)
This property forms part of the Chichester Park development
Sale agreed
2 Bedrooms
2 Bathrooms
1 Reception
Property Overview
Status
New Phase
Style
Bungalow
Bedrooms
2
Bathrooms
2
Receptions
1
Property Features
Size
79.8 sq m (859 sq ft)
Tenure
Not Provided
Heating
Gas
Property Financials
Price
Prices From £215,000
Property Engagement
Views Last 7 Days
63
Views Last 30 Days
262
Views All Time
18,868
Chichester Park Development
| Unit Name | Price | Size | Site Map |
|---|---|---|---|
| The Adair, Site 44 Chichester Park | Sale agreed | 859 sq ft | |
| The Adair, Site 43 Chichester Park | Sale agreed | 859 sq ft |
The Adair, Site 44 Chichester Park
Price: Sale agreed
Size: 859 sq ft
The Adair, Site 43 Chichester Park
Price: Sale agreed
Size: 859 sq ft

Phase 2 Now On Release - View Our Virtual Tour & Brochure Now
Phase 2 now on release in this eye-catching development of detached, semi-detached and apartments, just off Fountain Street, right in the heart of the historical Antrim Town Centre.
These superb homes are within a few minutes walk of all your daily needs and will feature a luxury specification which is far from “standard,” with extra “Smart” options so you can live better!
KITCHENS & UTILITY ROOMS (where applicable)
- Contemporary kitchen with a choice of finishes, styles and colours
- Detached and semi-detached houses will feature integrated appliances in the kitchen including an electric hob, electric oven, extractor hood, fridge freezer and dishwasher
- Plumbed for washer/dryer
- Apartments will feature integrated appliances in the kitchen including an electric hob, oven, extractor hood, fridge freezer and washer and dryer
- Wired for under-unit strip lights
- Ceramic floor tiling in kitchen and dining areas
- Fully tiled splashback to kitchen
- Recessed LED downlights to kitchen ceilings
BATHROOMS, ENSUITES AND WCS
- Contemporary white sanitary ware with chrome fittings
- Recessed energy-efficient LED spotlights on ceilings
- Ceramic floor tiling
- Multi-board (choice of colours) finish around shower enclosures
- Thermostatically controlled showers
- Full height tiled splashback to wash hand basins in bathroom and ensuite
INTERNAL FEATURES
- Stained Oak handrail to stairs with white painted spindles
- Interior painted finish to all walls (Skimming Stone) and ceilings (white)
- Primed interior doors with quality ironmongery
- Bevelled skirting and architrave
- Carpets with underlay to lounge, stairs, landing and bedrooms
- Tiling to hall
- Mains supply smoke, carbon monoxide and heat detectors
- Each apartment to have its own private access front
- Selected house types will feature high ceiling
- Video intercom entry system to 1st-floor apartments
- A comprehensive range of electrical sockets, switches, TV and telephone points
- Wired for satellite TV
- Wired for security alarm. Completion extra upon request
- Gas-fired central heating with a high-efficiency boiler
- High thermal insulation and energy efficiency rating
- Heated chrome towel radiator to bathroom and ensuite
- Smart Home features are available as optional extras - see pages 42 & 43
EXTERNAL FEATURES
- Garage available as an optional extra, with various fit-out packages available -gym, home office, games room etc - see pages 44 & 45
- Tarmac driveways on selected semi-detached house types with side entrance
- Decorative gravel driveway
- Tarmac driveway (available as an optional extra)
- Front gardens are turfed and rear gardens top soiled
- Rear gardens to have perimeter vertical timber fencing
- Double-glazed high-performance uPVC windows
- GRP composite front door
- Garden room as standard on specific sites (available as an optional extra on other sites - ask our selling agents for details)
- Contemporary feature exterior light at the front door
- Exterior light at the rear door
- Paved path and patio area to rear
- Traditional construction
- Ground floor apartments to have a private patio area
The unrivalled location of Chichester Park could not be better - perfectly placed within a 1-minute walk of the town centre and with 5 schools inside a 1-mile radius. Experiencing an economic boost in recent years, Antrim now boasts many high-street retailers and a host of traditional local retailers, coffee shops and restaurants.
Register now to become part of this new town centre community.




