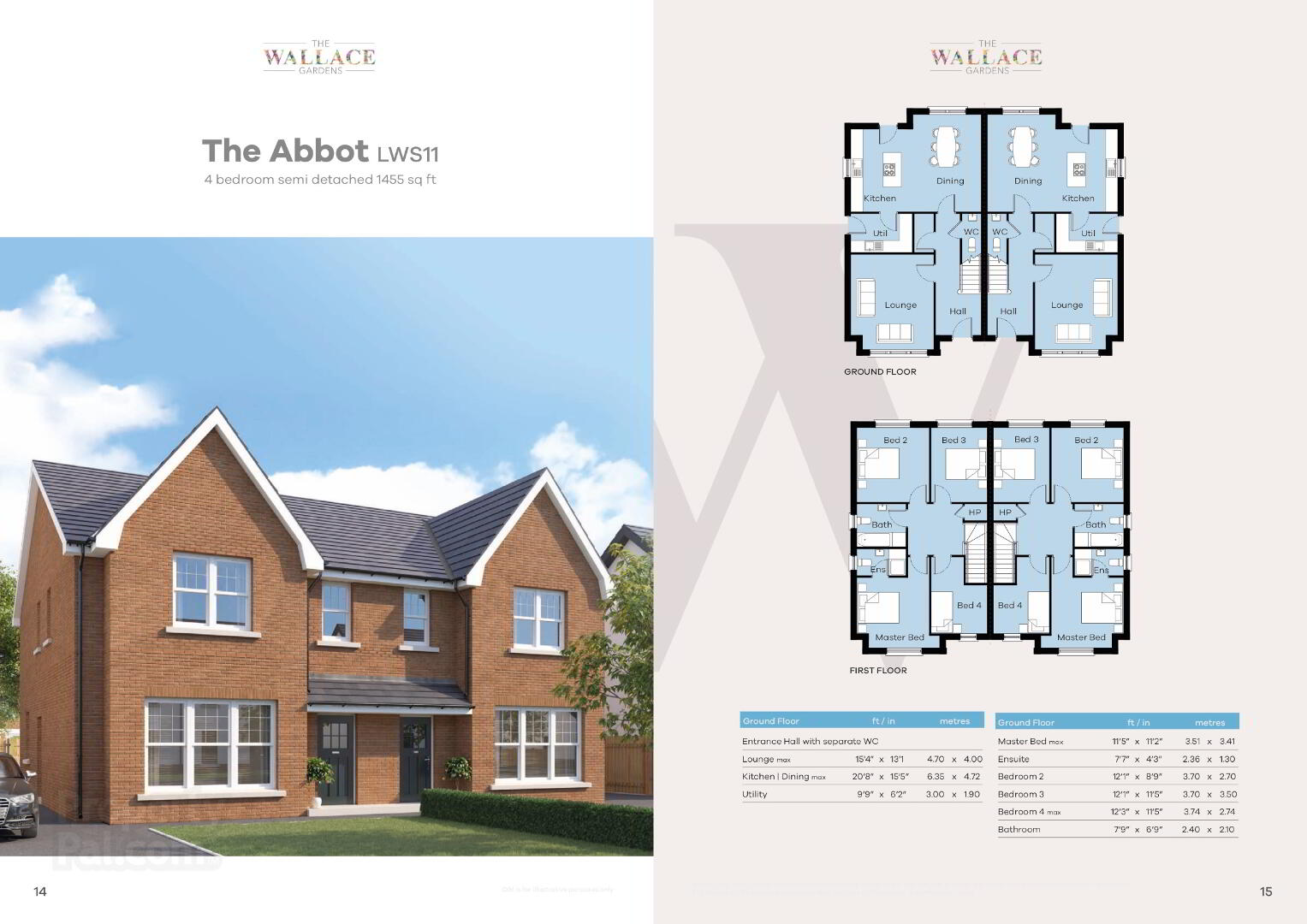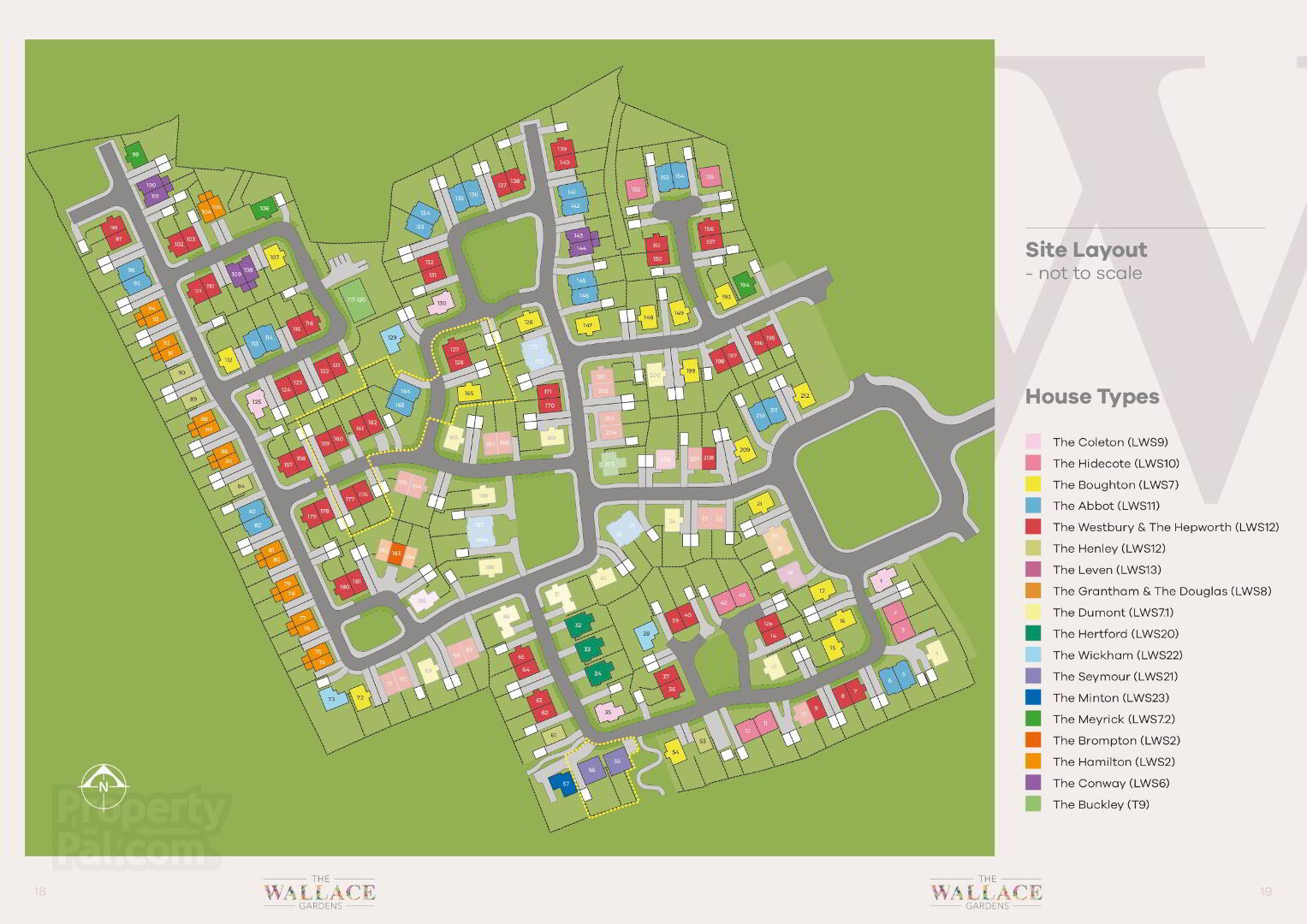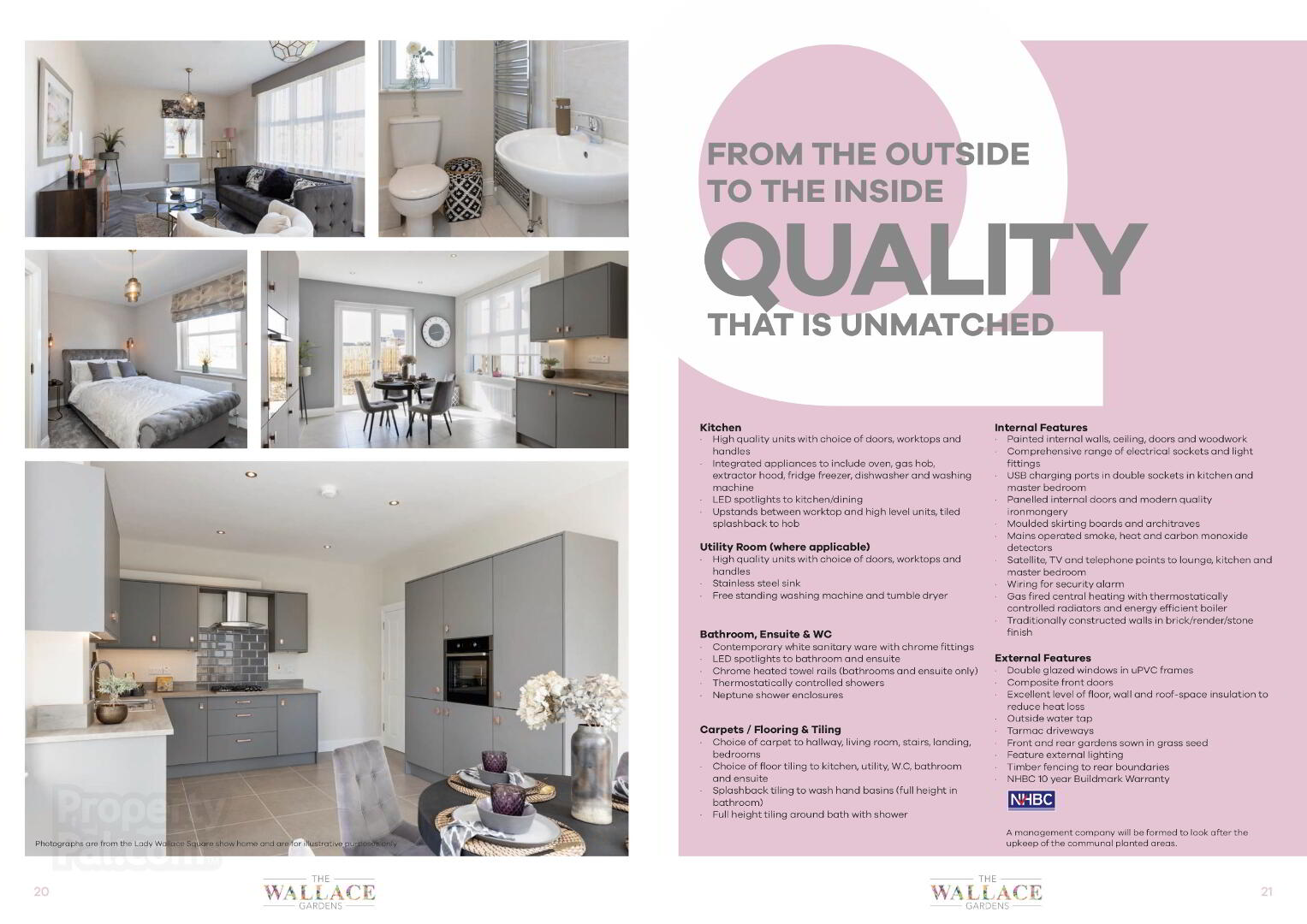


The Abbot, The Wallace Gardens,
Thaxton Village, Lisburn, BT28 3HZ
4 Bed Semi-detached House (6 homes)
This property forms part of the The Wallace Gardens development
Coming Soon
4 Bedrooms
2 Receptions
Show Home Open By appointment only
Property Overview
Status
Coming Soon
Style
Semi-detached House
Bedrooms
4
Receptions
2
Property Features
Tenure
Not Provided
Heating
Gas
Property Financials
Price
Coming Soon
Property Engagement
Views Last 7 Days
296
Views Last 30 Days
1,095
Views All Time
30,335
The Wallace Gardens Development
| Unit Name | Price | Size |
|---|---|---|
| site 114 Wallace Village | Coming soon | 1,455 sq ft |
| The Abbott, Site 82 Wallace Village | Sale agreed | 1,455 sq ft |
| The Abbott, Site 83 Wallace Village | Sale agreed | 1,455 sq ft |
| Site 95 Wallace Village | Sale agreed | 1,455 sq ft |
| Site 96 Wallace Village | Sale agreed | 1,455 sq ft |
| Site 113 Wallace Village | Sale agreed | 1,455 sq ft |
site 114 Wallace Village
Price: Coming soon
Size: 1,455 sq ft
The Abbott, Site 82 Wallace Village
Price: Sale agreed
Size: 1,455 sq ft
The Abbott, Site 83 Wallace Village
Price: Sale agreed
Size: 1,455 sq ft
Site 95 Wallace Village
Price: Sale agreed
Size: 1,455 sq ft
Site 96 Wallace Village
Price: Sale agreed
Size: 1,455 sq ft
Site 113 Wallace Village
Price: Sale agreed
Size: 1,455 sq ft

Show Home Open Viewing
By appointment only
Features
- SPECIFICATION
- KITCHEN
- High quality units with choice of doors, worktops and handles
- Integrated appliances to include oven, gas hob, extractor hood, fridge freezer, dishwasher and washing machine (where no utility). Freestanding washing machine & tumble dryer where utility.
- LED spotlights to kitchen/dining
- Upstands between worktop and high level units, tiled splashback to hob
- UTILITY ROOM (WHERE APPLICABLE)
- High quality units with choice of doors, worktops and handles
- Stainless steel sink
- Free standing washing machine and tumble dryer
- BATHROOM, ENSUITE & WC
- Contemporary white sanitary ware with chrome fittings
- LED spotlights to bathroom and ensuite
- Chrome heated towel rails (bathrooms and ensuite only)
- Thermostatically controlled showers
- Neptune shower enclosures
- CARPETS/FLOORING/TILING
- Choice of carpet to hallway, living room, stairs, landing, bedrooms
- Choice of floor tiling to kitchen, utility, W.C, bathroom and ensuite
- Splashback tiling to wash hand basins (full height in bathroom)
- Full height tiling around bath with shower
- INTERNAL FEATURES
- Painted internal walls, ceiling, doors and woodwork
- Comprehensive range of electrical sockets and light fittings
- USB charging ports in double sockets in kitchen and master bedroom
- Panelled internal doors and modern quality ironmongery
- Moulded skirting boards and architraves
- Mains operated smoke, heat and carbon monoxide detectors
- Satellite, TV and telephone points to lounge, kitchen and master bedroom
- Wiring for security alarm
- Gas fired central heating with thermostatically controlled radiators and energy efficient boiler
- EXTERNAL FEATURES
- Traditionally constructed walls in brick/render/stone finish
- Double glazed windows in uPVC frames
- Composite front doors
- Excellent level of floor, wall and roof-space insulation to reduce heat loss
- Outside water tap
- Tarmac driveways
- Front and rear gardens sown in grass seed
- Feature external lighting
- Timber fencing to rear boundaries
- NHBC 10 year Buildmark Warranty
FINAL PHASE OF 3 & 4 BEDROOM SEMI-DETACHED VILLA'S TO BE RELEASED JANUARY 2025
Please contact our office to register your details.
To book your dream home you will be required to provide the following.
Current driving licence’s
Current passports
Confirmation of what solicitor you will be using
Copy of your decision in principle from your lender or proof of cash funds.
On booking within the office, we will also require you to pay a holding deposit of £500.00 by bank transfer or cheque.
Our latest collection of beautifully designed 3 and 4 bedroom homes within the immensely popular Thaxton Village. Building on the success of this landmark development, The Wallace Gardens continues Farrans Homes ethos of creating desirable homes of high quality, intelligently designed for modern living in comfort and style.
Choose your new home at The Wallace Gardens and you'll be choosing to live in an environment with timeless appeal, open space and superb connections to Hillsborough, Lisburn city centre, Moira and the retail and business hubs of Belfast city centre. You'll also be within easy reach of some of Lisburn's best primary and post primary schools, beautiful unspoilt countryside and all of the sporting and recreational attractions of the local area.
Traditional architectural styling and thoughtful detailing are hallmarks of these desirable homes, while contemporary interiors have been carefully planned and equipped to provide the best in modern living.
Whatever you're looking for in a new home, you'll find it here at The Wallace Gardens
Key Features
SPECIFICATION
KITCHEN
High quality units with choice of doors, worktops and handles
Integrated appliances to include oven, gas hob, extractor hood, fridge freezer, dishwasher and washing machine (where no utility)
LED spotlights to kitchen/dining
Upstands between worktop and high level units, tiled splashback to hob.
UTILITY ROOM (WHERE APPLICABLE)
High quality units with choice of doors, worktops and handles
Stainless steel sink
Free standing washing machine and tumble dryer
BATHROOM, ENSUITE & WC
Contemporary white sanitary ware with chrome fittings
LED spotlights to bathroom and ensuite
Chrome heated towel rails (bathrooms and ensuite only)
Thermostatically controlled showers
Neptune shower enclosures
CARPETS/FLOORING/TILING
Choice of carpet to hallway, living room, stairs, landing, bedrooms
Choice of floor tiling to kitchen, utility, W.C, bathroom and ensuite
Splashback tiling to wash hand basins (full height in bathroom)
Full height tiling around bath with shower
INTERNAL FEATURES
Painted internal walls, ceiling, doors and woodwork
Comprehensive range of electrical sockets and light fittings
USB charging ports in double sockets in kitchen and master bedroom
Panelled internal doors and modern quality ironmongery
Moulded skirting boards and architraves
Mains operated smoke, heat and carbon monoxide detectors
Satellite, TV and telephone points to lounge, kitchen and master bedroom
Wiring for security alarm
Gas fired central heating with thermostatically controlled radiators and energy efficient boiler
EXTERNAL FEATURES
Traditionally constructed walls in brick/render/stone finish
Double glazed windows in uPVC frames
Composite front doors
Excellent level of floor, wall and roof-space insulation to reduce heat loss
Outside water tap
Tarmac driveways
Front and rear gardens sown in grass seed
Feature external lighting
Timber fencing to rear boundaries
NHBC 10 year Buildmark Warranty
Directions
Off Sir Richard Wallace Road


