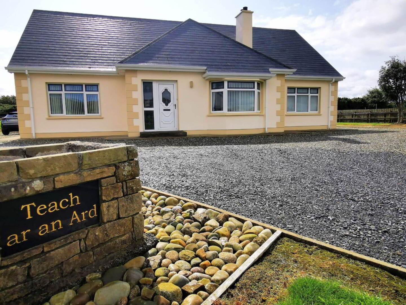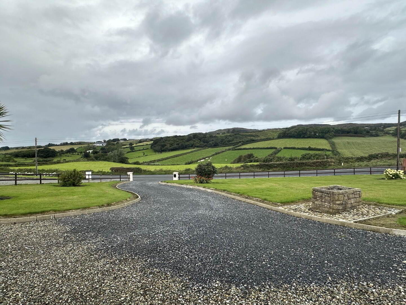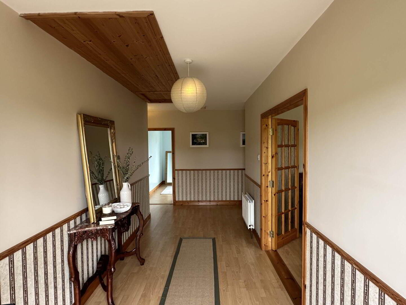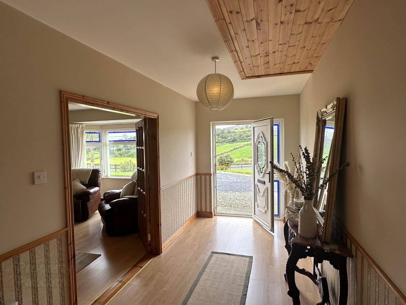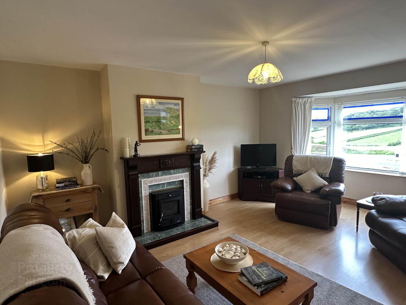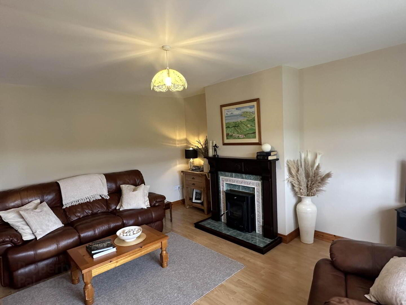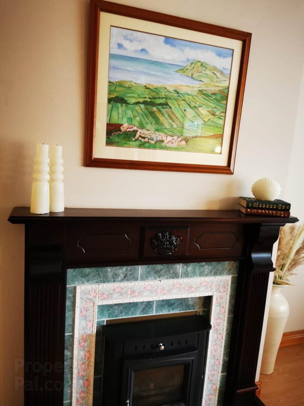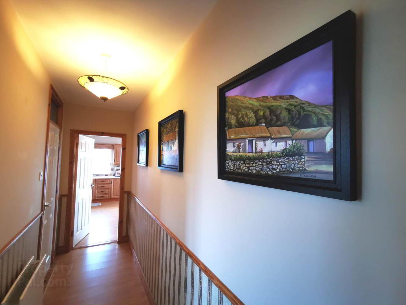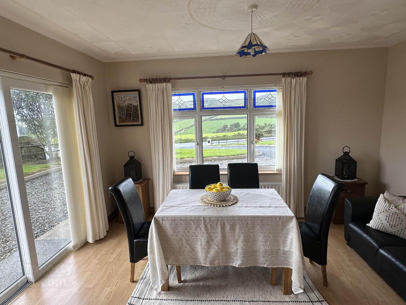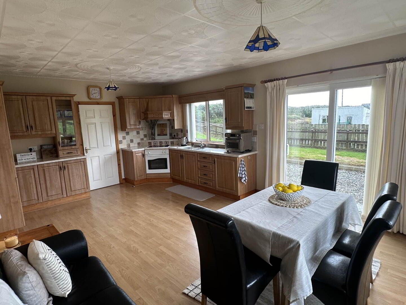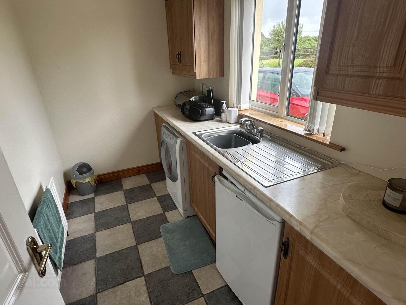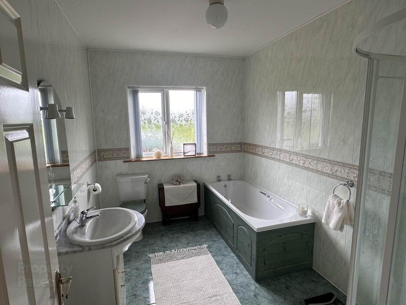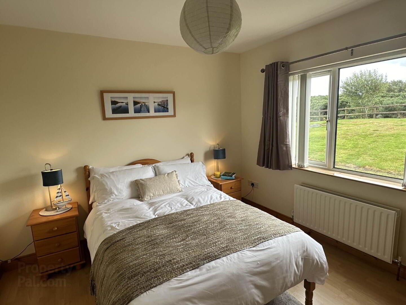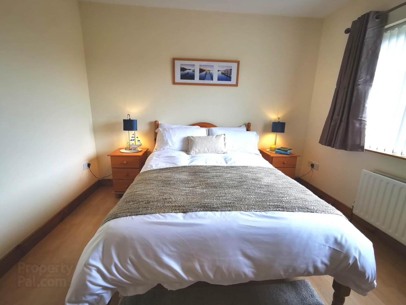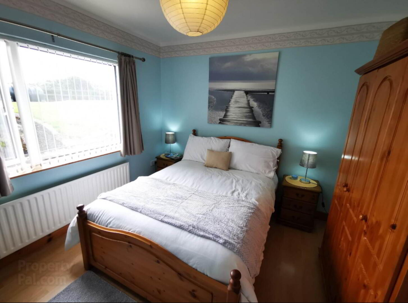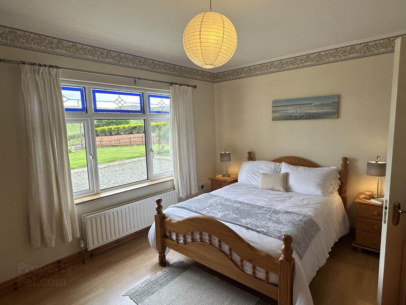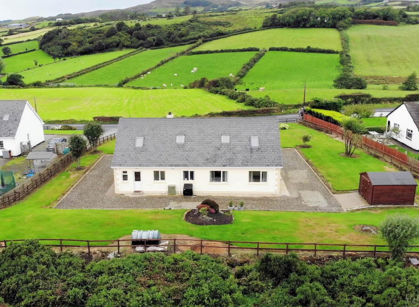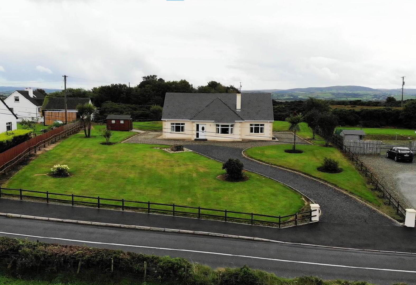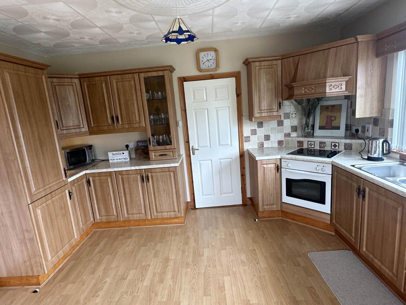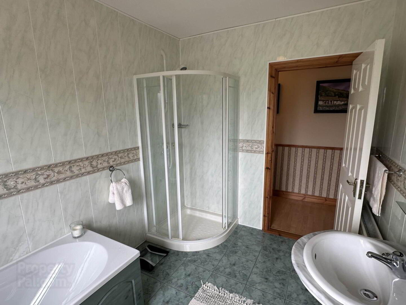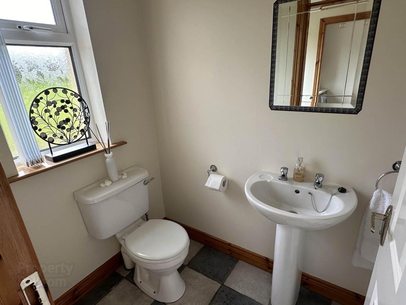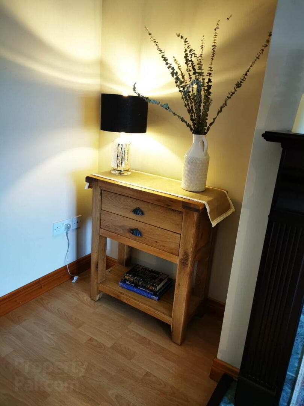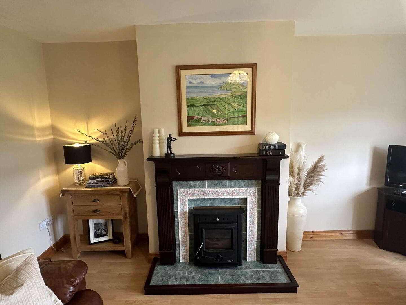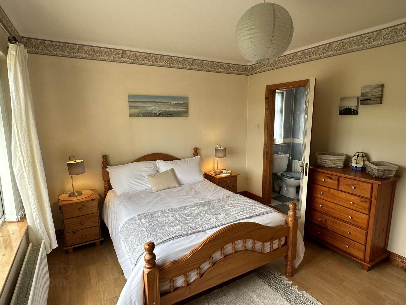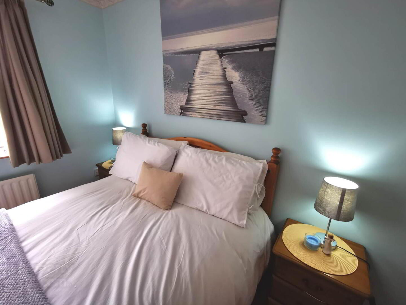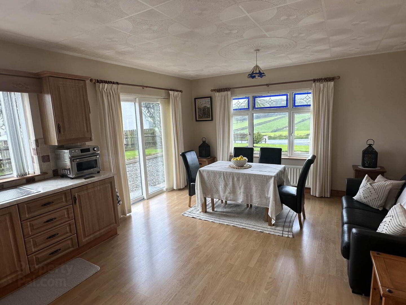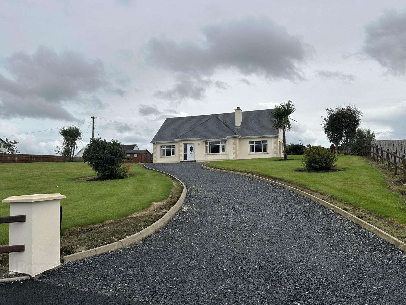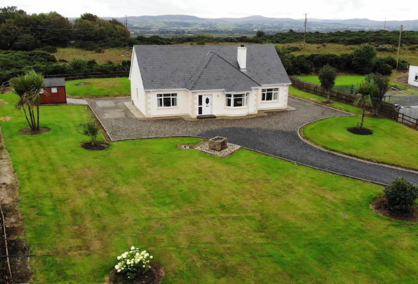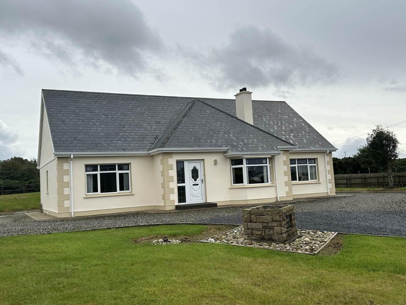Teach Ar An Ard,
Drumcarbit, Malin, F93N7C6
3 Bed Bungalow
Price €285,000
3 Bedrooms
2 Bathrooms
1 Reception
Property Overview
Status
For Sale
Style
Bungalow
Bedrooms
3
Bathrooms
2
Receptions
1
Property Features
Tenure
Freehold
Energy Rating

Heating
Oil
Property Financials
Price
€285,000
Stamp Duty
€2,850*²
Property Engagement
Views Last 7 Days
104
Views Last 30 Days
394
Views All Time
4,327
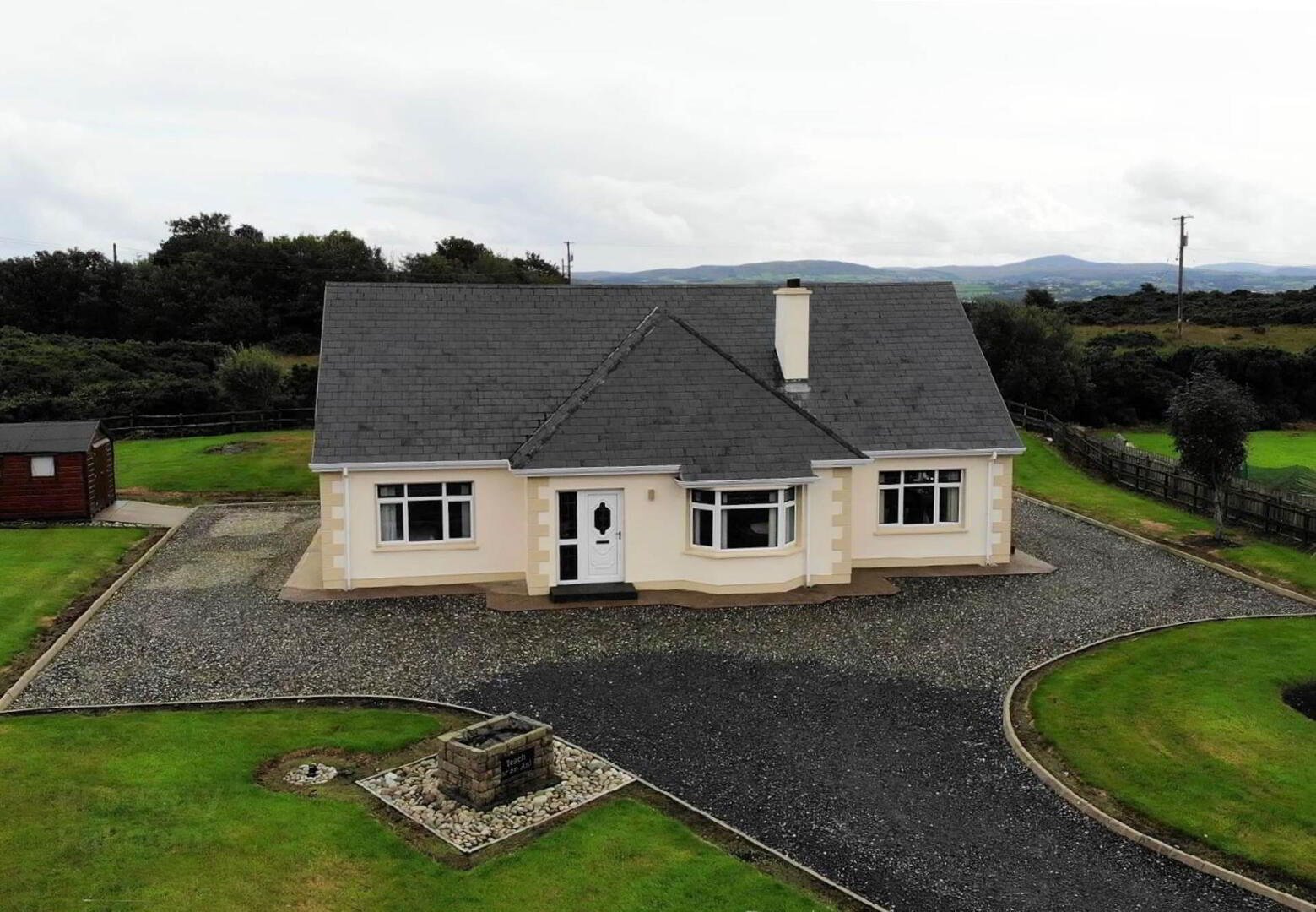
Features
- Sloping 0.5-acre roadside plot
- Includes large, insulated shed
- Just off Wild Atlantic Way
- Dual central heating
- Scenic rural views
- Mature well-kept site
The Eircode of the property is F93 N7C6.
ACCOMMODATION COMPRISES;
Enter over front doorstep into;
Central Hallway - 6'10" (2.08m) x 20'3" (6.17m)
Oak laminate floor, enter through double glass panel doors into;
Sitting Room - 12'9" (3.89m) x 18'4" (5.59m)
With front bay, oak laminate floor, fireplace with raised tiled hearth, ornate tile surround & mahogany mantle with closed in Henley solid fuel burning stove with back boiler (which heats water & radiators).
Hallway 2 - 3'7" (1.09m) x 14'9" (4.5m)
Oak laminate floor, leading to;
Kitchen/Dining Room - 13'10" (4.22m) x 20'0" (6.1m)
Front, side & rear facing, oak laminate floor, sliding side patio doors, oak kitchen units with brass handles, beige & brown speckled work top, 1 ½ sink, corner 4 ring ceramic hob, electric oven below, extractor fan above, integrated fridge freezer.
Rear Hallway - 6'9" (2.06m) x 3'6" (1.07m)
Blue & white checked floor tile.
WC - 4'5" (1.35m) x 5'10" (1.78m)
WC, wash hand basin with mirror above, blue & white checked floor tiles,
Utility Room - 10'0" (3.05m) x 6'4" (1.93m)
Rear facing, oak units, beige & brown speckled worktop, plumbed for washing machine, sink free-standing fridge, blue & white checked floor tiles.
Hot Press off Hallway - 5'2" (1.57m) x 4'0" (1.22m)
Walk-in, shelved.
Bathroom - 11'6" (3.51m) x 7'5" (2.26m)
Rear facing, green speckled floor tiles, beige vinyl wall tiles, WC, bath, tiled above with handrail, wash hand basin with granite surround, mirror & light above, corner shower fully tiled with mains fed shower.
Bedroom 1 - 11'7" (3.53m) x 11'0" (3.35m)
Rear facing, oak laminate floor.
Bedroom 2 - 11'5" (3.48m) x 12'0" (3.66m)
Rear facing, oak laminate floor.
Master Bedroom 3 - 11'3" (3.43m) x 13'10" (4.22m)
Front facing, oak laminate floor.
En suite - 4'2" (1.27m) x 8'5" (2.57m)
Side facing, oak laminate floor, blue & white checked floor tile, vinyl wall tiles, WC, wash hand basin with mirror & light above, recessed shower with vinyl tiles, Triton T90 electric shower.
Directions
Leaving Malin village drive towards Glengad, c0,5 miles turn right into stoned kerbed drive with lawns, garden features, wooden fence, shrubs and trees.
what3words /// procedural.towels.unnerve
Notice
Please note we have not tested any apparatus, fixtures, fittings, or services. Interested parties must undertake their own investigation into the working order of these items. All measurements are approximate and photographs provided for guidance only.

Click here to view the video
