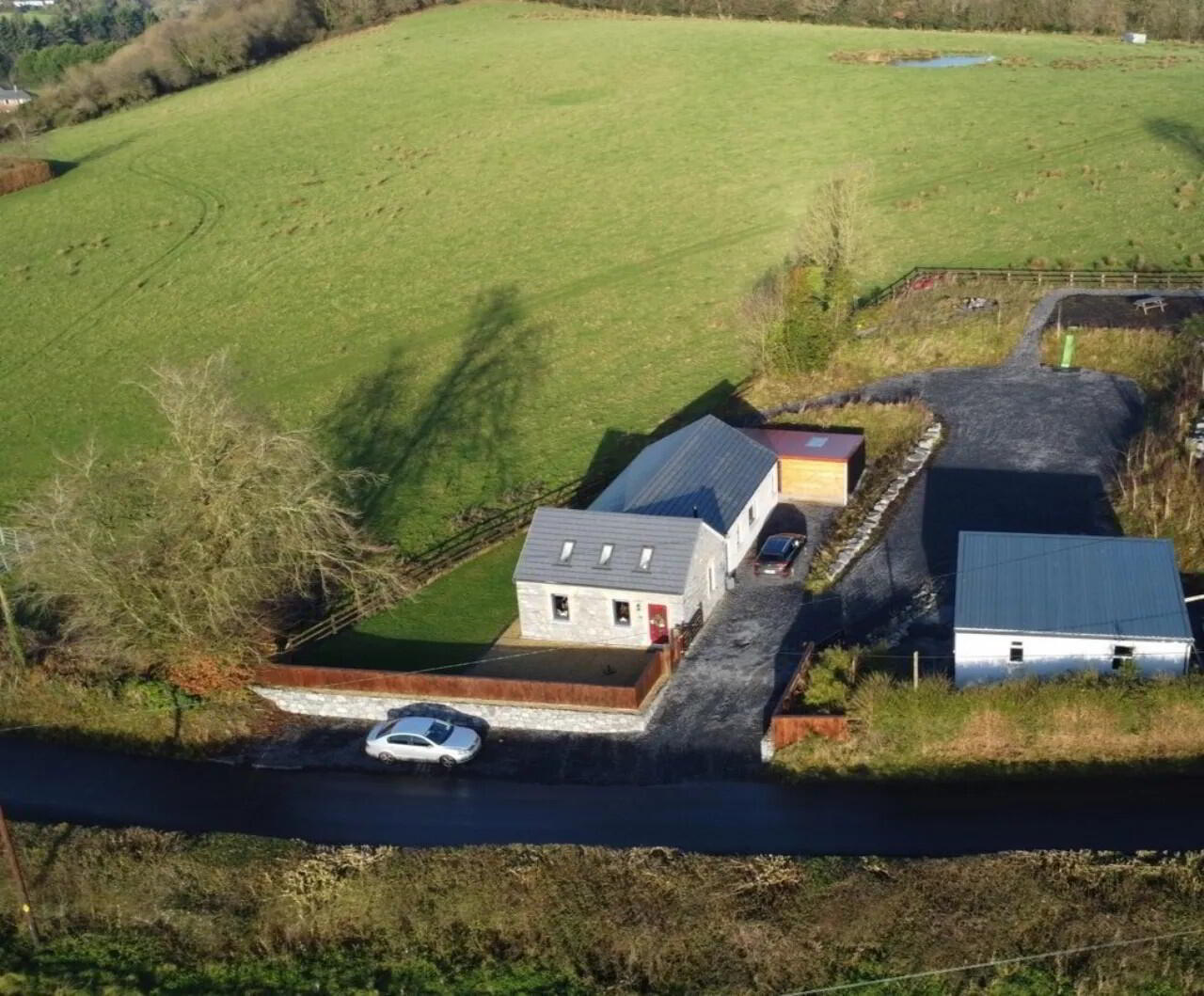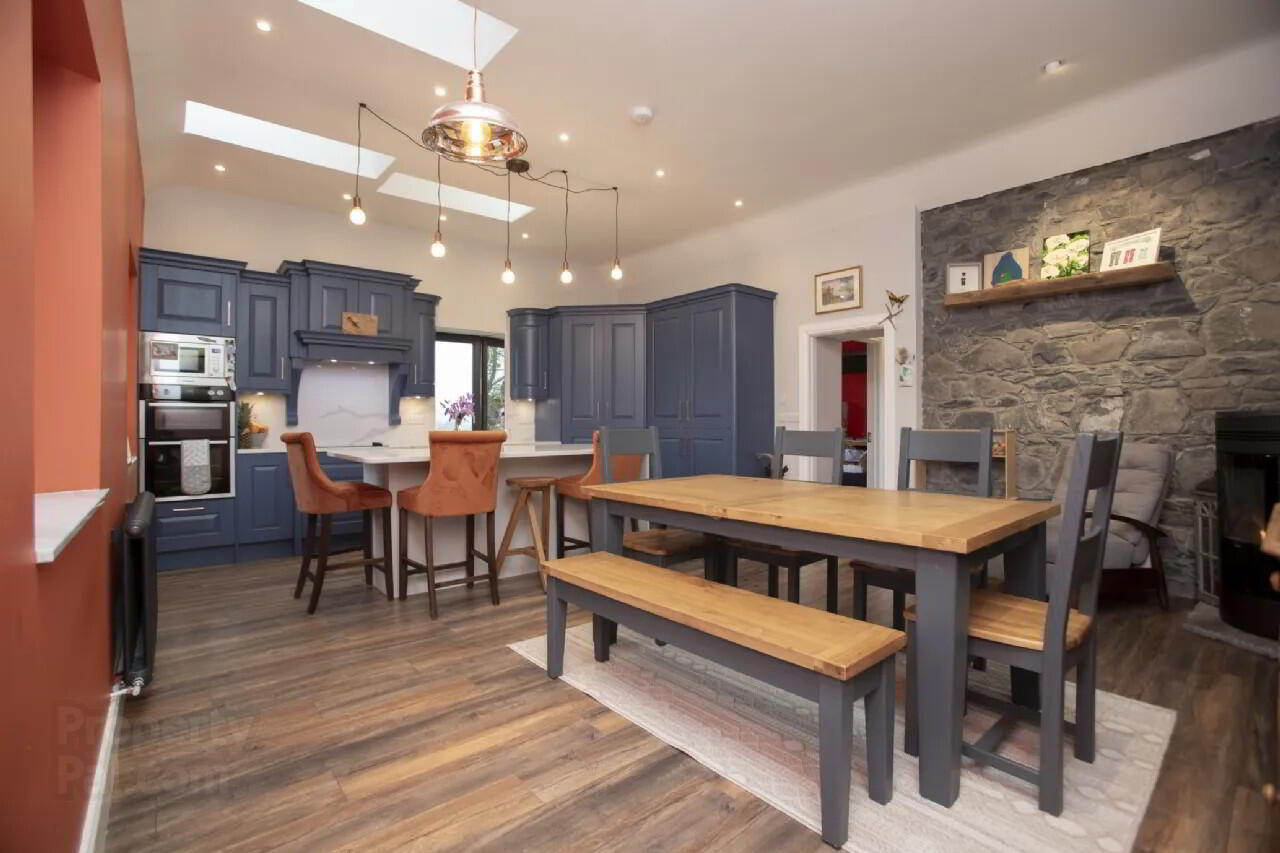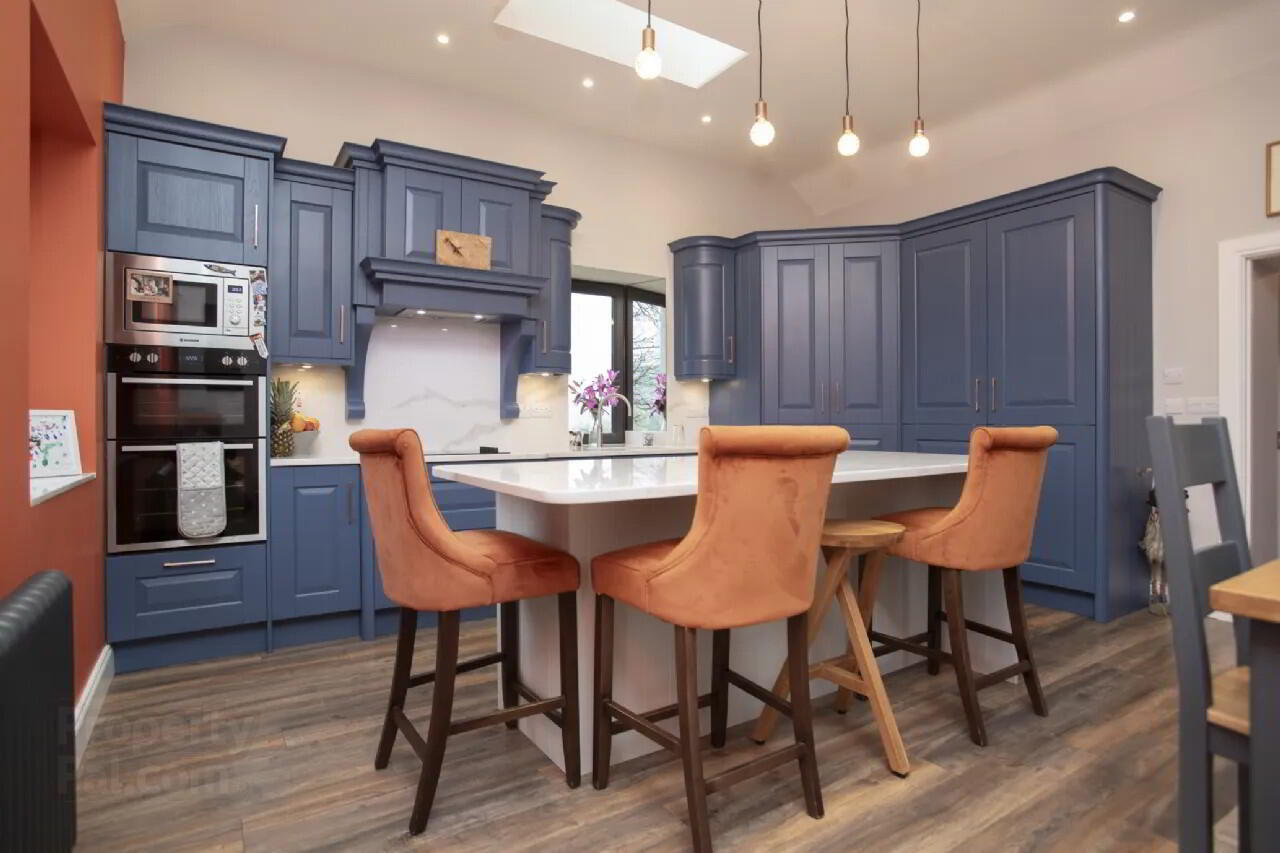


Taughmon
Crookedwood, N91WR83
4 Bed House
Asking Price €385,000
4 Bedrooms
3 Bathrooms
Property Overview
Status
For Sale
Style
House
Bedrooms
4
Bathrooms
3
Property Features
Tenure
Not Provided
Energy Rating

Property Financials
Price
Asking Price €385,000
Stamp Duty
€3,850*²
Rates
Not Provided*¹
Property Engagement
Views All Time
92

Features
- Included:
- Carpets
- Blinds
- Light fittings
- Fixture and fittings
- Oven/hob
- Dishwasher
- Double fridge freezer
- Features
- Pellet stove
- Mainwater
- Septic tank
- 0.5 acre site
- Full renovation 2022
- Rewiring, replumbed
- New roof, stunning landscaped gardens
- All internal drylining done
- House exteded at rear
- All upgraded bathrooms fitted master ensuite
- Upgraded flooring throughout
- Upgraded tilt and turn
- Double glazed windows fitted throughout
- Upgraded internal doors
- Skirting throughout
- Bespoke kitchen with quartz counter tops
- Island
- Walk in pantry
- Pellet stove fitted 2022
- Fitted for solar panels 18 panels
- Skylights fitted in kitchen
- Large detached garage with roler doors and power
- Hardcore yard
- Home office in garden
- Stunning views of surrounding countryside
- Wardrobes fitted 2022
- Fitted appliances
- Upgraded double glazed doors
- Security gates, ideal family home
- Many original features
- Situated Close to Mullingar scenic Crookedwood Area
- Easy access to all amenities
- Easy access to N4
- Easy access to Delvin, Multyfarnham and Castlepollard
- Scenic location
- Short drive to Lough Derravaragh and walk 1540 metres
The heart of the home is the kitchen and dining area, quartz window sills, a bright and spacious space enhanced by skylights, spotlights, and a wood pellet stove. The fully bespoke modern kitchen boasts quartz countertops and backsplash, integrated appliances, and a central island. The original stone wall adds character, while the walk-in pantry provides extra storage. A utility room with tiled flooring and fitted storage is conveniently located off the kitchen, with access to the rear yard. The living room, with its corner window offers uninterrupted views of the countryside, features recessed lighting, laminate flooring, and direct access to the garden. A separate playroom or family room maintains the home's original stone accents. The bathroom is fully upgraded with quartz tiling, a tiled bath, and a rainwater pump shower.
The home’s three bedrooms are well-proportioned, two with laminate flooring and the primary bedroom featuring a walk-in wardrobe and an en-suite with quartz finishes and a double shower. An additional room currently serves as a gym but can easily be adapted for other uses.
Externally, the property comes with a large detached garage equipped with power and an electric roller door and security gates. Upgraded tilt-and-turn double-glazed windows and doors, ensuring energy efficiency, wired ready for solar panels.
Located a short walk from scenic Lough Derravaragh and within easy reach of the N4 motorway, this property offers easy access to amenities, schools, and the surrounding towns of Mullingar, Delvin, Multyfarnham, and Castlepollard. This property is ideal for families seeking a comfortable, stylish home in a scenic rural setting. Early viewing is highly recommended.
Everything is state of the art, no expense spared. Kitchen/Dining 5.14m x 6.63m Laminate floor, spotlights, skylights, new fully fitted modern kitchen with quartz countertops, splashback and window sills, integrated appliances, kitchen island, wood pellet stove, original stone wall features, walk in pantry.
Utility Room 2.88m x 0.95m Tiled floor, recess lighting, door to rear yard, fitted storage units, plumbed for washer/dryer.
Hallway 1.20m x 4.34m Tiled floor, styra to attic.
Playroom/Family Room 2.88m x 3.77m Laminate floor, door to garden, original stone wall.
Living Room 5.00m x 4.52m Laminate floor, reccess lighting, feature corner window with unintrupted views of the countryside, door to rear garden.
Bathroom 2.87m x 2.50m Quartz tiled floor, WC, wash hand basin, tiled bath, tiled pump shower with rainwater, heated towel rack.
Bedroom One 2.86m x 3.29m Laminate floor.
Bedroom Two 2.88m x 2.95m Laminate floor.
Bedroom Three 3.06m x 3.42m Carpet, walk in wardrobe.
En-Suite 1.31m x 3.37m Quartz tiled floor, WC, WHB, with quartz splashback, double shower with power and electric shower.
Gym 4.95m x 4.21m Reccess lighting.
Garage 6.26m x 8.63m Electric roller door, power.
WC 1.13m x 1.98m Wc, wash hand basin
Double Garage 6.26m x 8.63m Electric roller door, power.
BER: B3
BER Number: 118023506
Energy Performance Indicator: 143.05
Mullingar is a busy town in Westmeath. It has a number of supermarkets and chain stores, as well as branches of the major banks. There are also several industrial estates, including the National Science Park. The town recently won a €25m Lidl Warehouse and distribution center which will employ between 100 and 150.
Mullingar lies near the national primary route N4, the main Dublin – Sligo road, 79 km (49 mi) from the capital. The N52 also connects Mullingar to the Galway-Dublin M6 motorway. The town is served by Bus Éireann, and Mullingar station provides commuter services to Dublin and InterCity trains to/from Sligo. The town has several primary schools and secondary schools.
BER Details
BER Rating: B3
BER No.: 118023506
Energy Performance Indicator: 143.05 kWh/m²/yr


