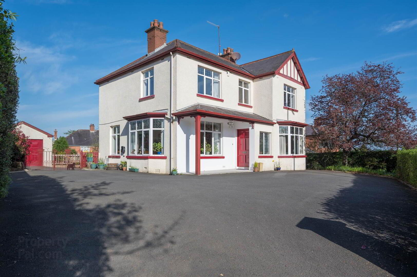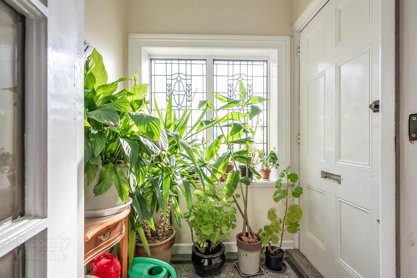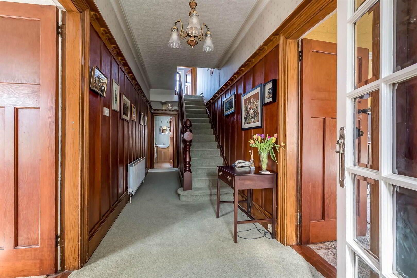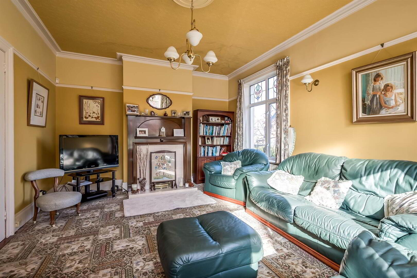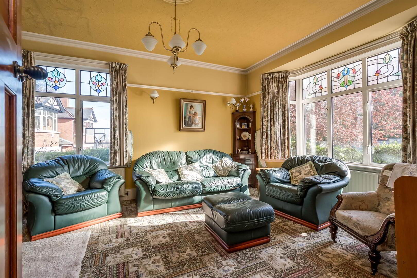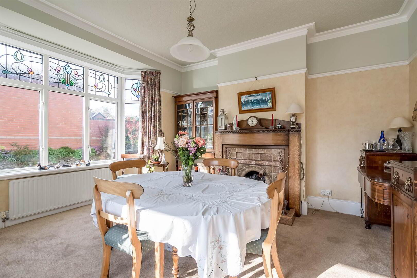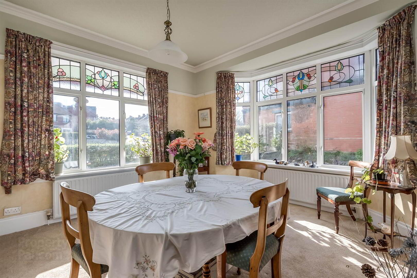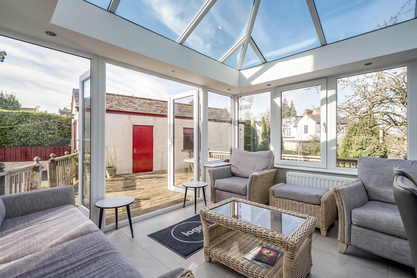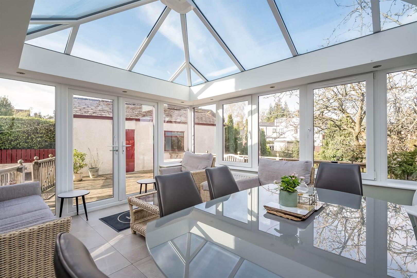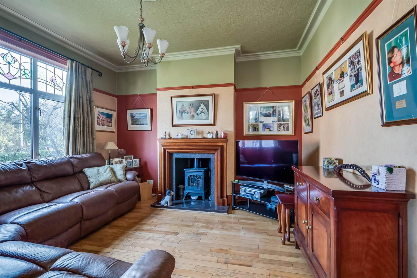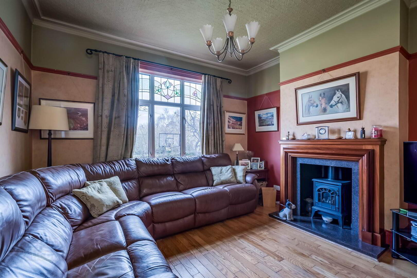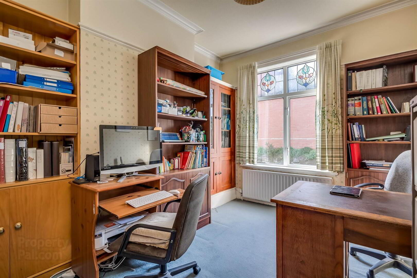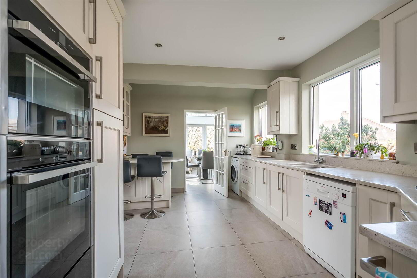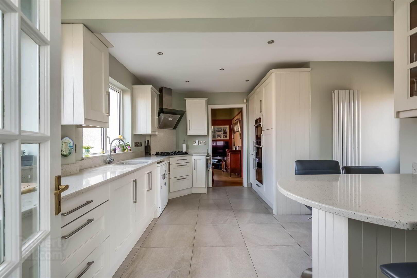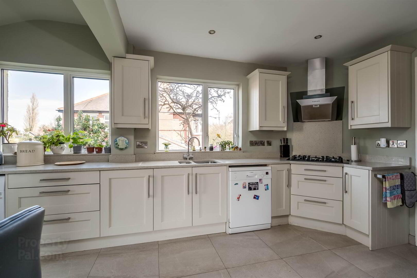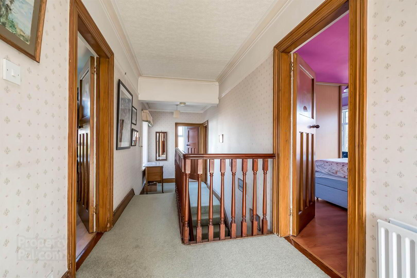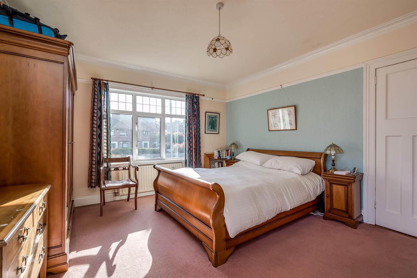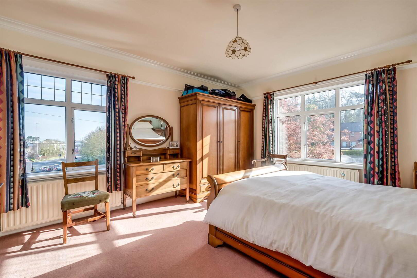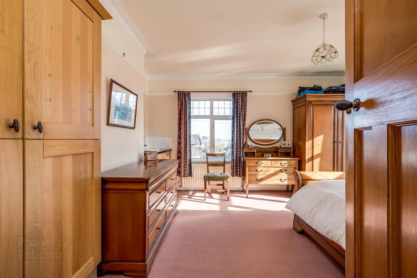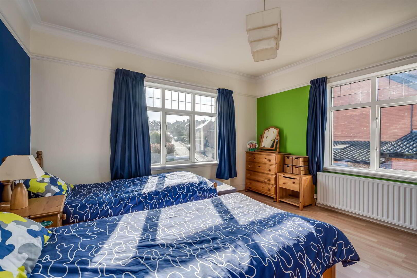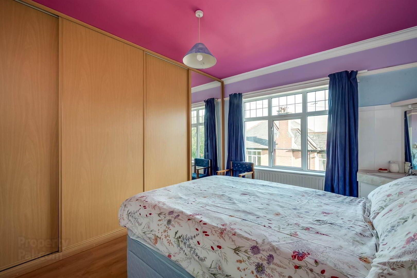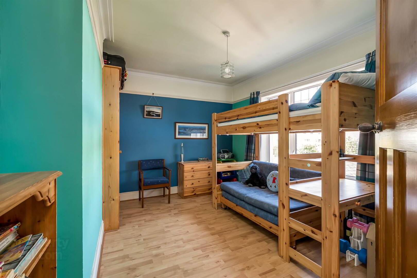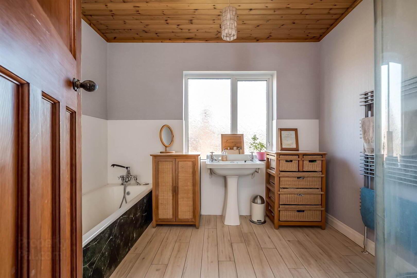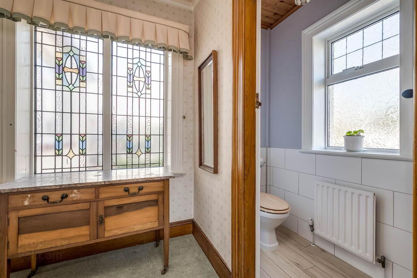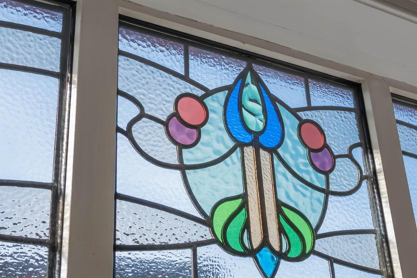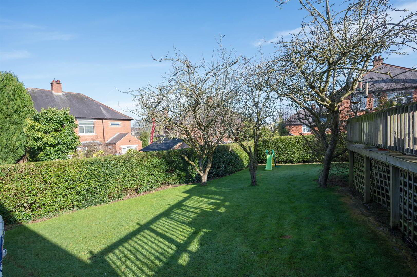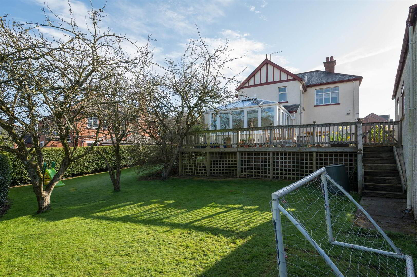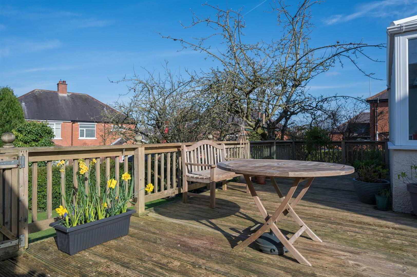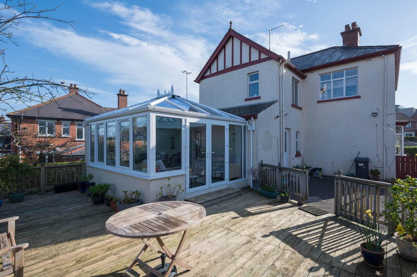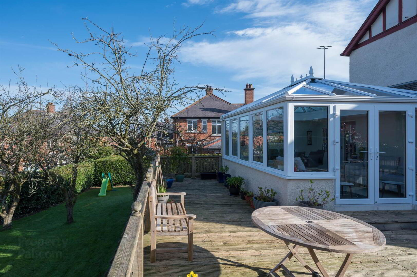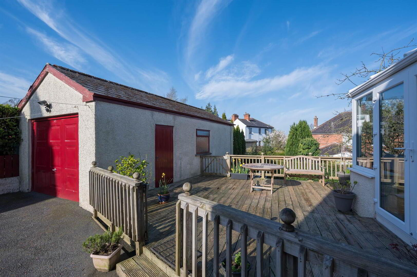Tassagh, 43 Saintfield Road,
Belfast, BT8 6HJ
4 Bed Detached House
Offers Over £499,950
4 Bedrooms
4 Receptions
Property Overview
Status
For Sale
Style
Detached House
Bedrooms
4
Receptions
4
Property Features
Tenure
Not Provided
Energy Rating
Heating
Gas
Broadband
*³
Property Financials
Price
Offers Over £499,950
Stamp Duty
Rates
£2,820.38 pa*¹
Typical Mortgage
Legal Calculator
In partnership with Millar McCall Wylie
Property Engagement
Views Last 7 Days
911
Views All Time
7,010
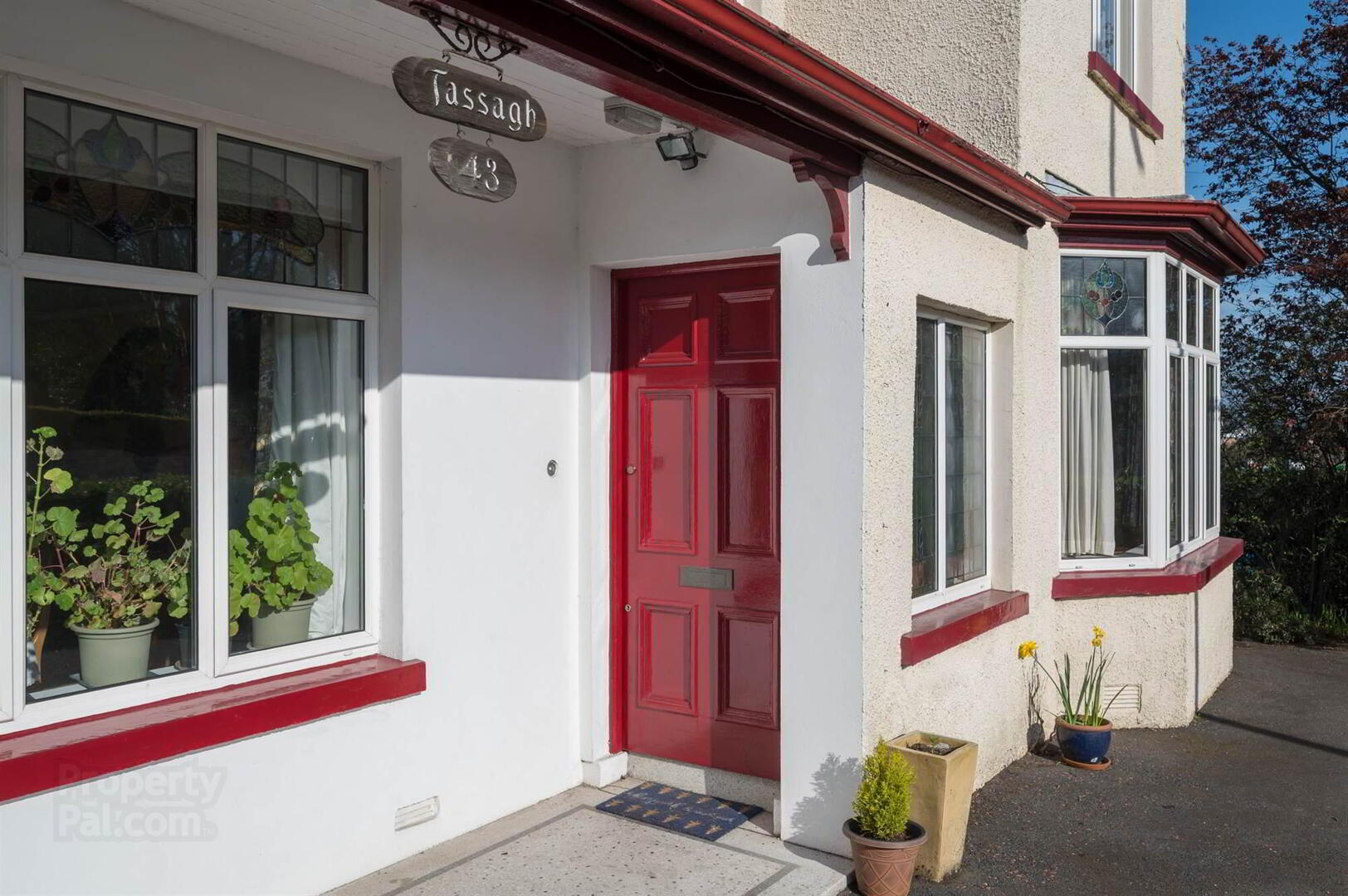
Features
- Elegant detached residence built circa 1920 with wonderful detail
- Prime position off the Saintfield Road, close to both Newtownbreda village & Ormeau Road
- Internal features including wood panels, stained glass windows, picture rails & cornice ceilings
- 4 large double bedrooms
- Gracious living room with fireplace & bay window
- Separate dining room with fireplace
- Family room & additional study
- Sun room with beautiful mature outlook across the garden
- Modern fully fitted kitchen with granite worktops opening to casual dining area
- Ground floor wc
- Gas fired central heating & double glazing
- Bathroom with white suite
- Single garage
- Generous mature site laid in lawn with a raised timber decked area ideal for barbecuing & outdoor entertaining
- Tarmac driveway with ample parking for numerous cars & additional vehicles
- Only 10 minutes to the centre of Belfast & close to Forestside & Belvoir Forest Park
- Within the catchment area for a wide & varied range of leading primary & grammar schools
As you step inside the home's character and superior craftsmanship are immediently apparent, the spacious bedrooms and thoughtful layout provide ample accommodation perfectly suited for modern family living. A standout feature is the grand living room with cosy fireplace, complemented by a separate family room and dining room. The ground floor also offers a contemporary fully equipped kitchen with casual dining area which leads to a charming extended sun room.
On the first floor you will find four large double bedrooms along with a bathroom with white suite.
Externally the property continues to impress with maintained gardens including lawns, an array of mature trees and shrubs. The outdoor space also features a raised timber decked area, detached garage, tarmac driveway providing ample parking for multiple vehicles. The west facing rear garden enjoys afternoon and evening sunshine making it perfect for outdoor entertaining. Properties of this calibre are rare to find so viewing is strictly by appointment only.
Ground Floor
- COVERED ENTRANCE PORCH:
- Terrazzo stone floor. Hardwood front door to . . .
- RECEPTION PORCH:
- Terrazzo stone floor, stained glass window. Glazed inner door and side light to . . .
- RECEPTION HALL:
- Part wood panelled walls.
- LIVING ROOM:
- 5.82m x 4.01m (19' 1" x 13' 2")
(into bay window). Feature stained glass toplight, cornice ceiling, picture rail, mahogany art deco fireplace with tiled inset and gas fire. - DINING ROOM:
- 4.52m x 4.34m (14' 10" x 14' 3")
(into bay window). Feature stained glass toplight, picture rail, cornice ceiling, ceiling rose, art deco surround fireplace with tiled inset and hearth. - STUDY:
- 4.04m x 3.25m (13' 3" x 10' 8")
Feature stained glass toplight, picture rail, cornice ceiling, built-in shelving. - DOWNSTAIRS W.C.:
- White suite comprising low flush wc, vanity unit with chrome mixer tap, built-in cupboard below, cloaks area, wood panelled walls.
- FAMILY ROOM:
- 3.99m x 3.84m (13' 1" x 12' 7")
Mahogany surround fireplace with cast iron stove with gas fire and granite hearth, picture rail, cornice ceiling, feature stained glass toplight. - KITCHEN:
- 4.93m x 4.6m (16' 2" x 15' 1")
(at widest points). Range of high and low level units, granite worktops, five ring Neff gas hob with extractor fan above and granite splash back, single drainer 1.5 bowl sink unit with mixer tap, porcelain tiled floor, plumbed for washing machine, built-in breakfast bar with granite worktop, built-in glazed display unit, high level Neff oven and combi microwave, hot warming plate below, integrated fridge and freezer, dual aspect windows. Pantry with built-in Ideal gas boiler, uPVC double glazed access door to side, floor to ceiling radiator, low voltage spotlights. Glazed inner door to . . . - SUN ROOM:
- 4.34m x 3.81m (14' 3" x 12' 6")
Porcelain tiled floor, uPVC double glazed French doors to rear garden, beautiful mature outlook, low voltage spotlights.
First Floor Return
- Feature stained glass window, cornice ceiling.
- BATHROOM:
- White suite comprising panelled bath, pedestal wash hand basin, built-in shower cubicle with Mira electric shower unit, built-in chrome shower unit, tiled splash back, chrome heated towel rail, ceramic tiled floor, pine tongue and groove ceiling, airing cupboard with built-in shelving.
- SEPARATE WC:
- White suite comprising low flush wc, part tiled walls, ceramic tiled floor, pine thohgue and groove ceiling.
First Floor
- BEDROOM (1):
- 5.m x 3.89m (16' 5" x 12' 9")
Dual aspect windows, views to Antrim Hills, cornice ceiling, picture rail, built-in wardrobe, vanity unit with chrome mixer tap and built-in cabinet. - BEDROOM (2):
- 4.32m x 3.99m (14' 2" x 13' 1")
Laminate wooden floor, dual aspect windows, outlook to front, cornice ceiling. - BEDROOM (3):
- 3.99m x 3.28m (13' 1" x 10' 9")
Laminate wooden floor, vanity unit with built-in cabinet below, extensive range of mirror fronted wall to wall wardrobes, views to Antrim Hills, cornice ceiling, picture rail. - BEDROOM (4):
- 3.99m x 3.2m (13' 1" x 10' 6")
Laminate wooden floor, picture rail, cornice ceiling.
Outside
- Tarmac driveway with ample parking leading to . . .
- GARAGE:
- 8.13m x 3.81m (26' 8" x 12' 6")
Up and over door, light and power. - Enclosed rear garden laid in extensive timber decking ideal for barbecuing and outdoor entertaining, overlooking rear lawn with mature trees and shrubs, excellent degree of privacy. South westerly facing enjoying the afternoon and evening sunshine. Side garden laid in lawns with mature trees and shrubs.
Directions
Coming from the Outer Ring, past Forestside continue through the main junction onto the Saintfield Road and number 43 is located on the right hand side.


