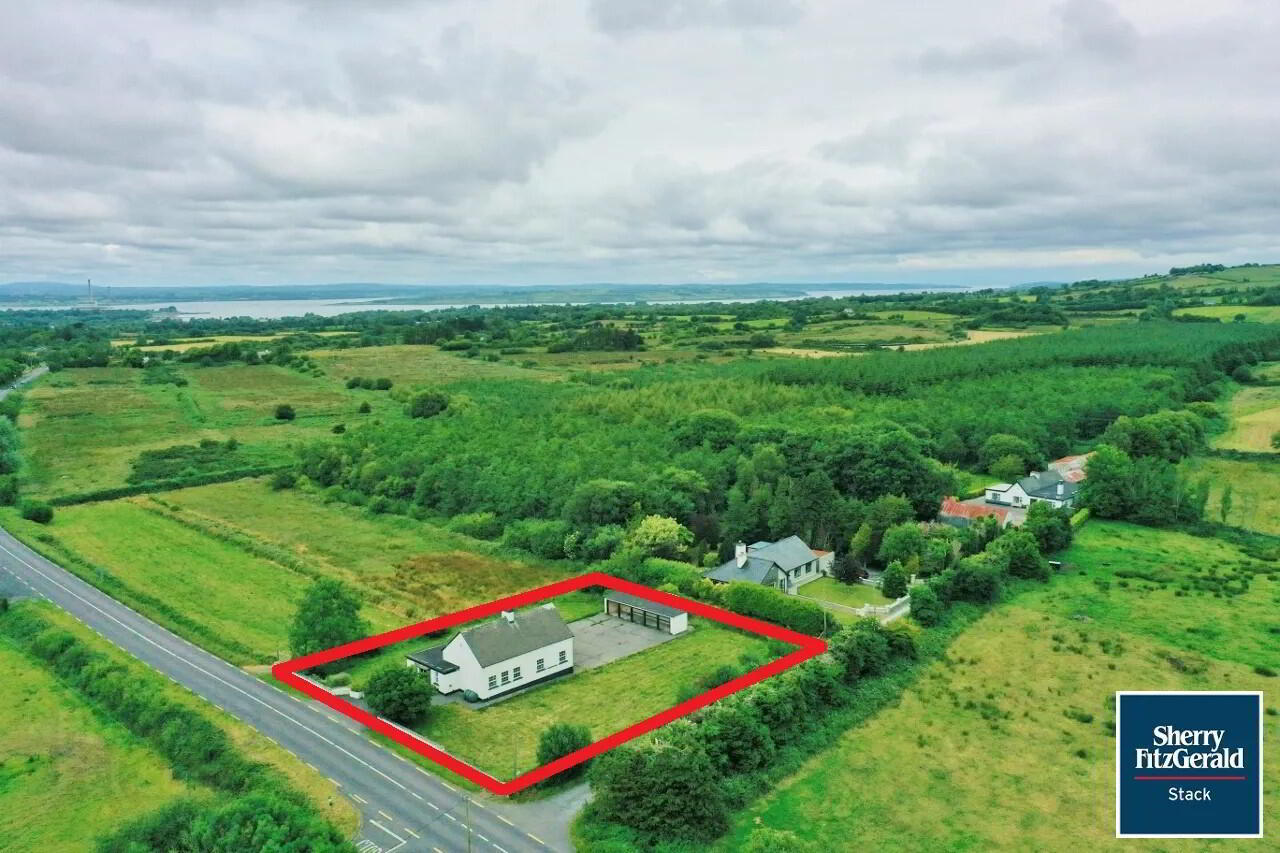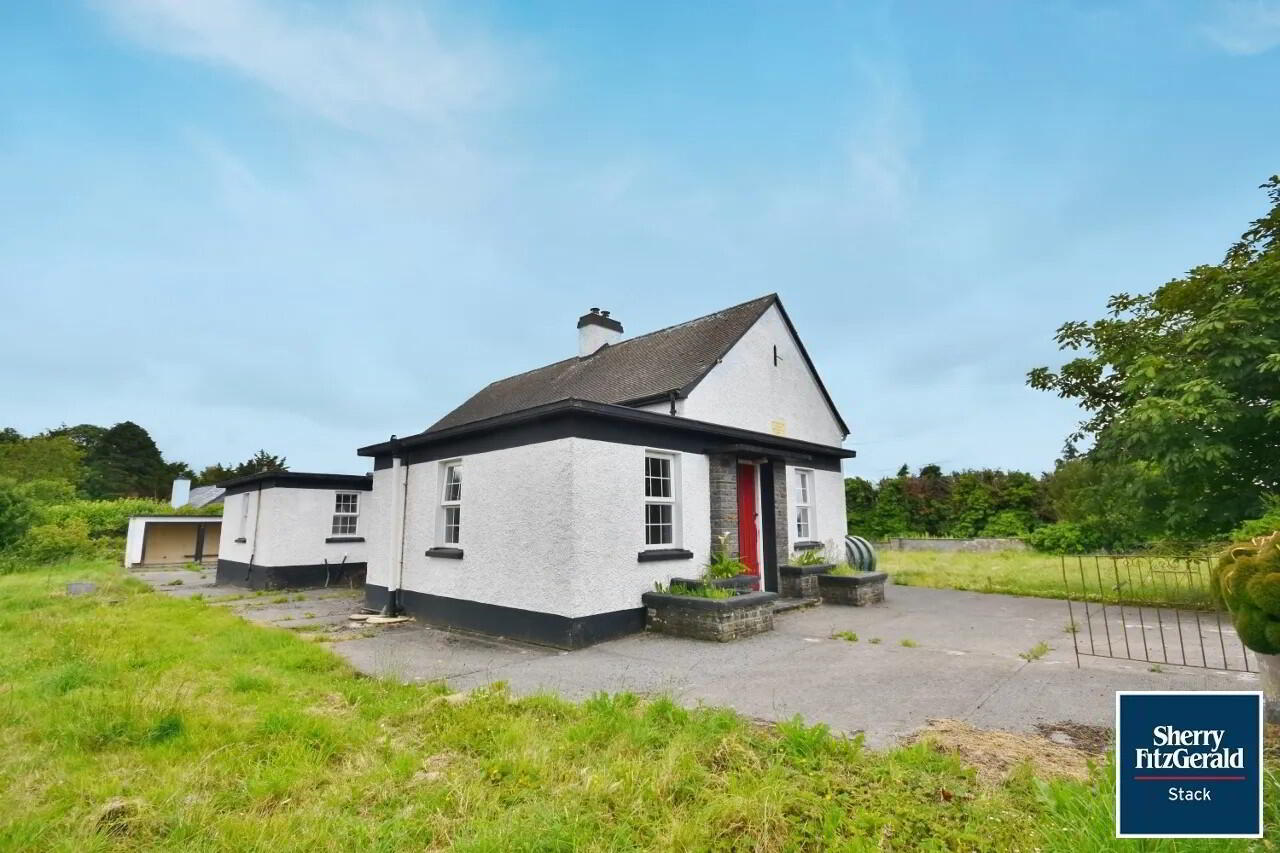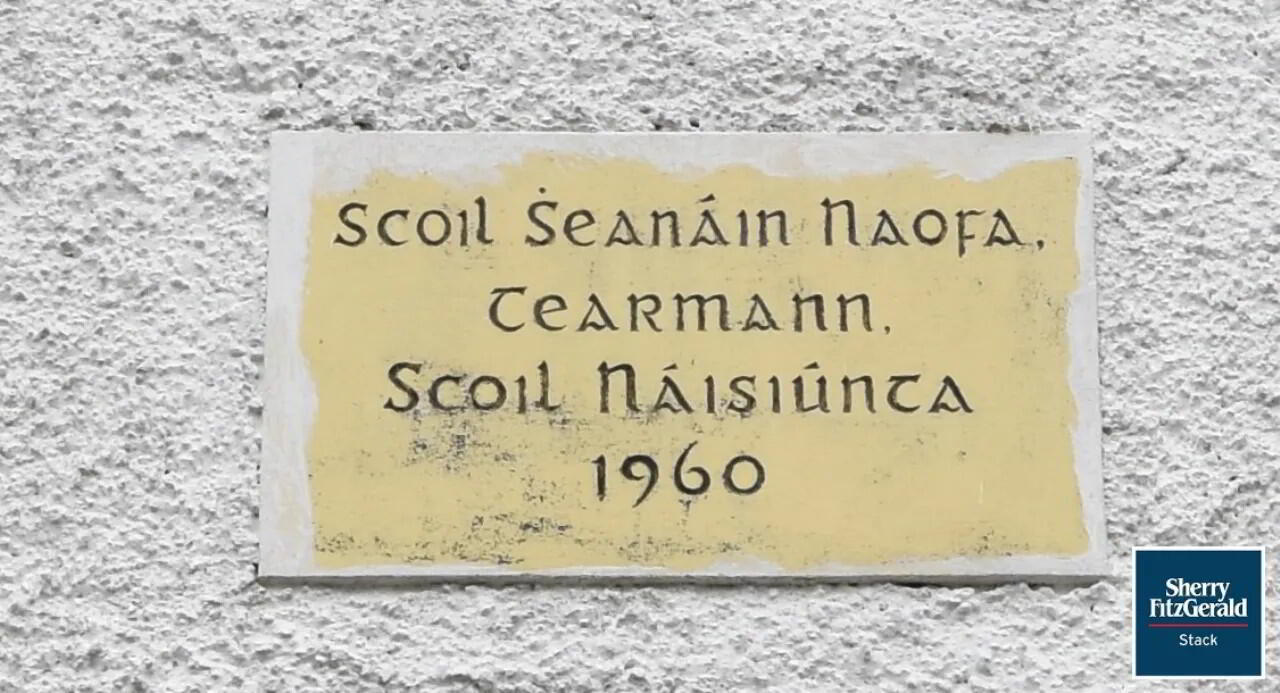


Tarmons Schoolhouse,
Tarbert, V31XT50
3 Bed House
Asking Price €159,000
3 Bedrooms
1 Bathroom
Property Overview
Status
For Sale
Style
House
Bedrooms
3
Bathrooms
1
Property Features
Tenure
Not Provided
Energy Rating

Property Financials
Price
Asking Price €159,000
Stamp Duty
€1,590*²
Property Engagement
Views Last 7 Days
112
Views Last 30 Days
479
Views All Time
2,631

Features
- Characterful former schoolhouse retaining many of its original features
- Centrally located - convenient to the village of Tarbert (3km) and all amenities inc. primary and secondary schools, shops, pubs and the Tarbert to Killimer Ferry.
- Just a 10 min drive to the heritage town of Listowel
- The N69 coast road will provide ease of access to Limerick and beyond as will the proposed dual carriageway from Foynes.
- Large open plan area on 1st floor overlooking lounge / sitting room
- Oil fired central heating mains water supply
- Onsite septic tank and double glazed upvc windows
- Expansive yard to the rear - mature trees and hedgerow forming the boundaries
- The original bicycle shelter can be modified to include for storage / DIY purposes.
- This property would make a wonderful family home
- The property has been vacant for more than 2 years so would quality for vacant homes grant
Accommodation comprises: entrance hallway, lounge / sitting room, kitchen / dining room, utility, 3 double rooms and shower room with whb & w/c. On the 1st floor there is a spacious living room / den (30sqm) which overlooks the lounge / sitting room.
The property has the benefit of oil fired central heating, mains water supply, onsite septic tank and double glazed upvc windows fitted throughout.
The former schoolhouse is full of character and charm retaining many of its original features inc. original floor tiles, internal doors, woodwork and fireplaces.
The large site enjoys an expansive yard to the rear with mature trees and hedgerow forming the boundaries. The original bicycle shelter can be modified to allow for storage / DIY purposes.
Viewing is highly recommended and is strictly by appointment only.
Sherry FitzGerald Stack
Market Street
Listowel
Co Kerry
+ 353 68 32 087 Entrance Hallway 10.49m x 1.50m spacious hallway with original floor tiles & 2 windows
Lounge / Sitting Room 6.36m x 3.48m with original fireplace, wooden flooring, fitted units, double height ceiling
Snug off Lounge / Sitting Room 2.25m x 1.76m 2 windows (1 internal)
Rear Hallway 5.28m x 2.99m with ceramic floor tiles, Belfast sink and 2 windows
Kitchen 2.13m x 1.53m fitted units, 1 window
Utility 2.32m x 1.51m with original floor tiles & window
Walk in Pantry 1.52m x 1m shelved
Dining Room 3.66 x 2.29m with ceramic floor tiles, 2 window (dual aspect)
Entrance lobby to Bedrooms 245m x 1.15m wooden flooring & window
Bedroom 1 5.09m x 3.03m with wooden flooring & window
Bedroom 2 6.34m x 2.75m with wooden flooring & 3 windows
Bedroom 3 3.66m x 2.28m with original floor tiles & 2 windows (dual aspect)
Shower room 2.30m x 1.52m with original floor tiles, ceramic wall tiles, electric shower, whb w/c & window
1st floor
Living Room / Den 6.26m x 5.74m floored and plastered, 3 windows, overlooks lounge / sitting room
BER: G
BER Number: 102187093
Energy Performance Indicator: 472.66
No description
BER Details
BER Rating: G
BER No.: 102187093
Energy Performance Indicator: 472.66 kWh/m²/yr


