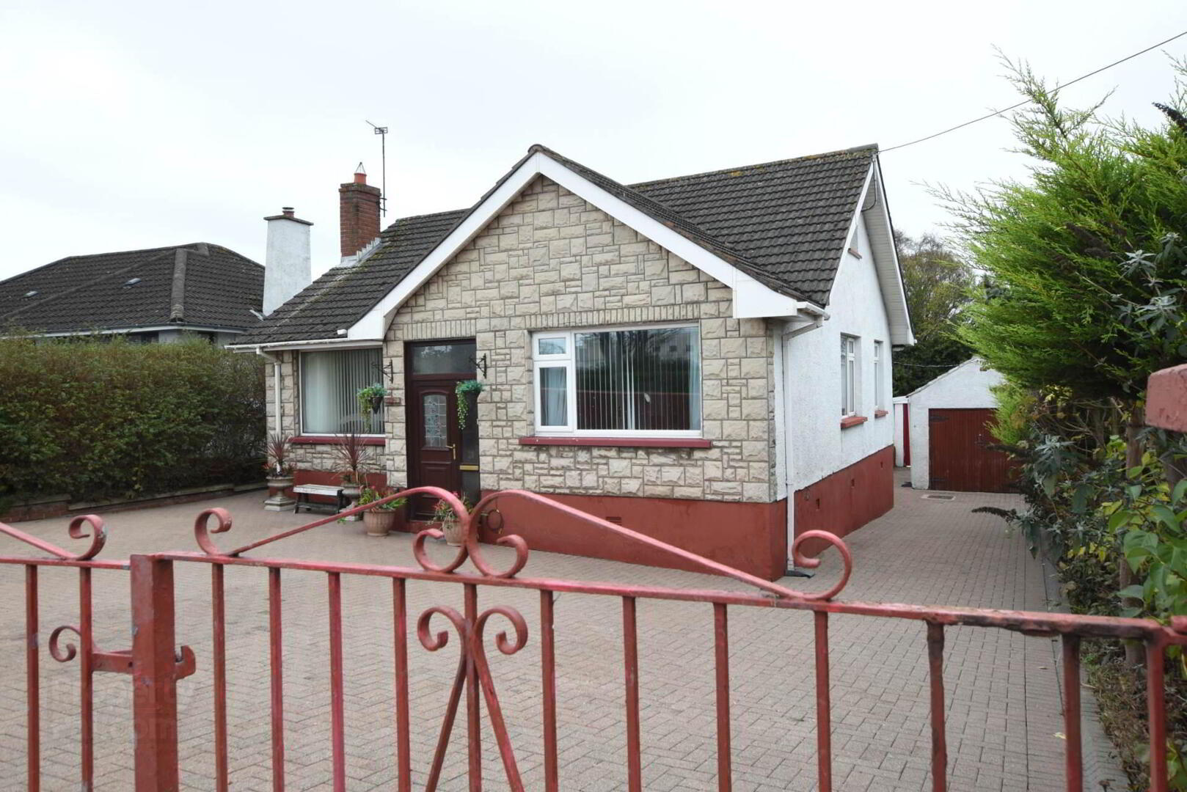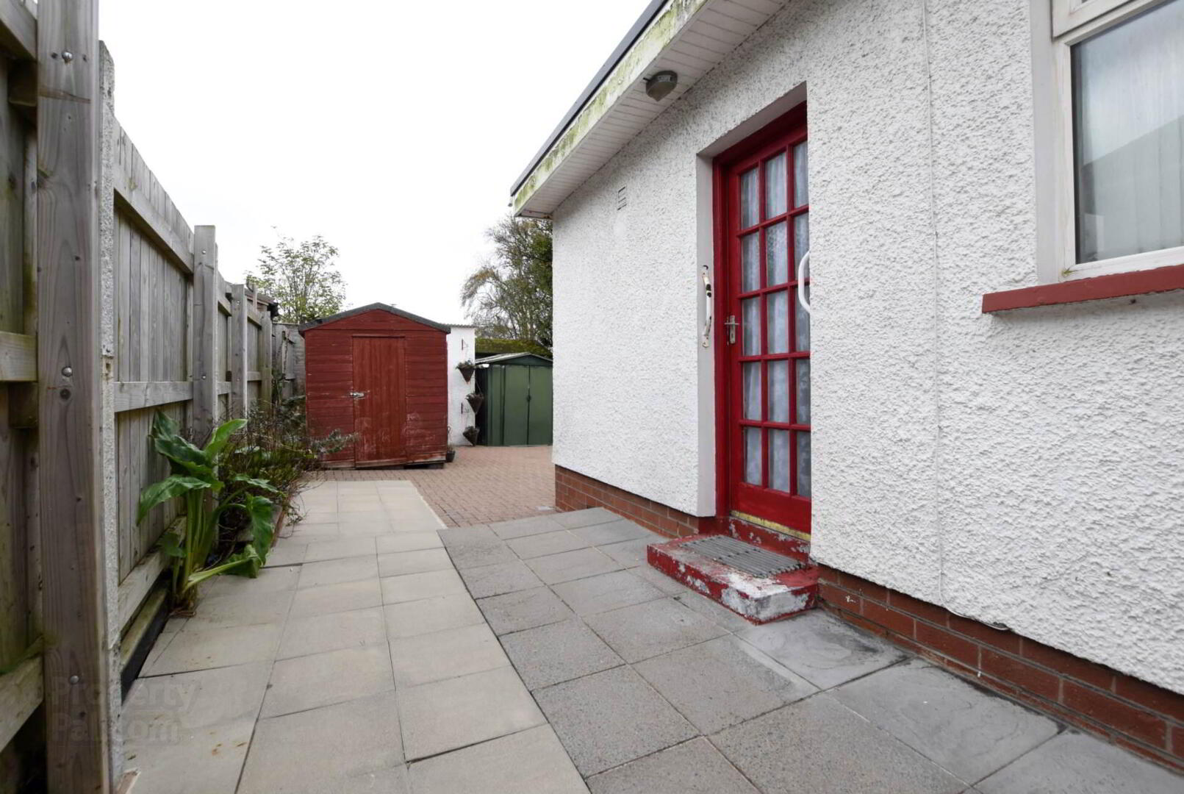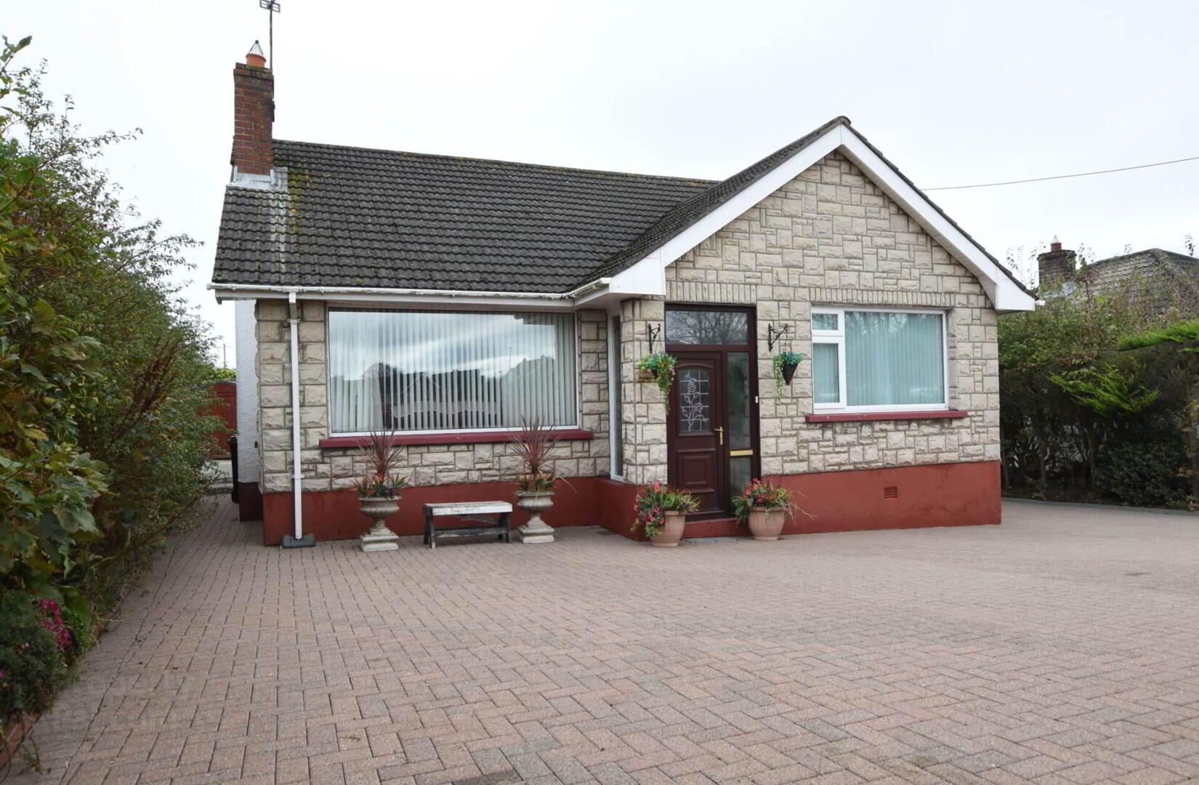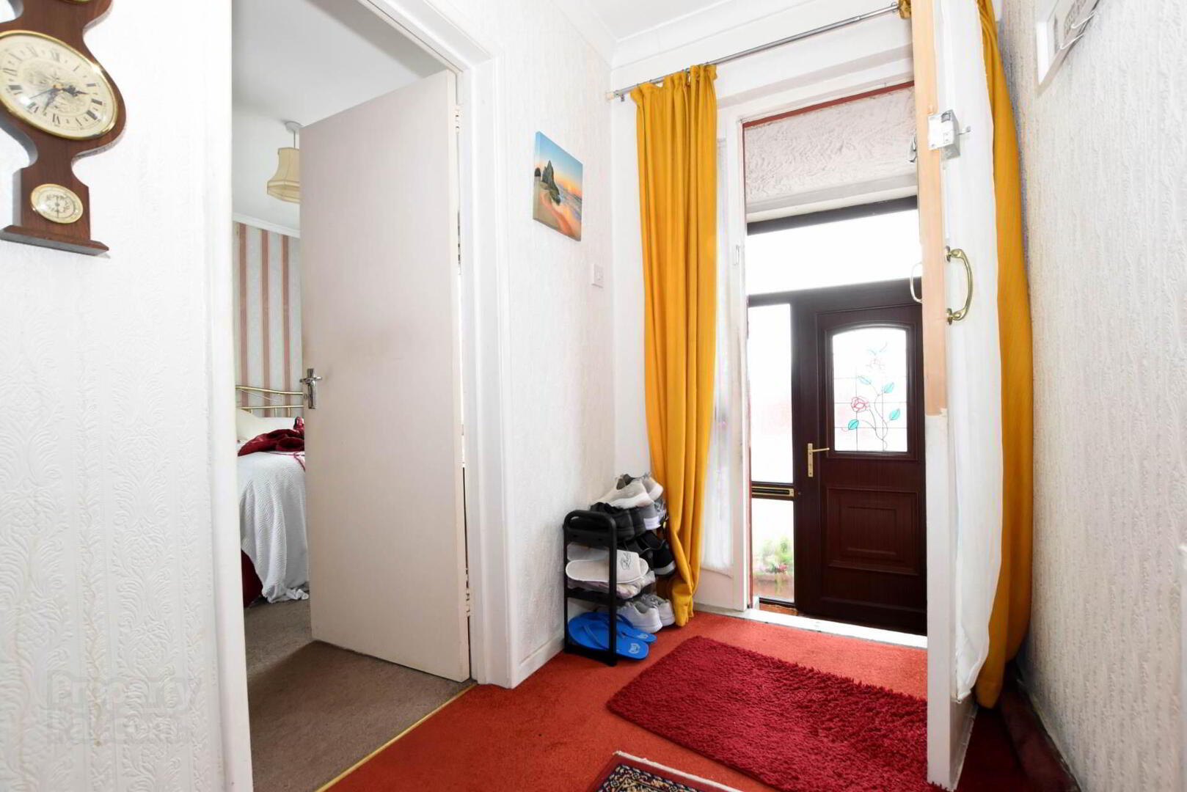Tara
Millisle Road, Donaghadee, BT21 0HY
3 Bed Detached Bungalow
Offers Around £249,950
3 Bedrooms
1 Bathroom
2 Receptions
Property Overview
Status
For Sale
Style
Detached Bungalow
Bedrooms
3
Bathrooms
1
Receptions
2
Property Features
Tenure
Leasehold
Energy Rating
Heating
Oil
Property Financials
Price
Offers Around £249,950
Stamp Duty
Rates
£1,233.50 pa*¹
Typical Mortgage
Property Engagement
Views Last 7 Days
1,014
Views Last 30 Days
1,499
Views All Time
12,028

Features
- Detached bungalow in popular and sough after location.
- Spacious lounge with stone fireplace
- Family/dining room open plan into kitchen
- Three bedrooms
- Five piece bathroom suite and separate cloakroom
- Oil fried heating
- Double glazed
- Detached garage
- Easily managed garden areas to front and rear
The accommodation comprises a lounge with stone fireplace along with a separate family/dining room that opens into the kitchen. This bungalow has three bedrooms, a five piece bathroom and a separate cloakroom. The attic is floored and has great storage and the property benefits from oil heating and double glazing.
Around the property there are easily managed gardens and also there is a large detached garage.
To fully appreciate this property we would suggest an early appointment to view.
Entrance Porch
Entrance hall
Storage cupboard.
Cloakroom
Pedestal wash hand basin. Low flush w.c. Full wall tiling.
Lounge - 15'1" (4.6m) x 12'3" (3.73m)
Stone fireplace with tiled hearth and wooden mantel. Cornice ceiling. Laminate floor.
Family Room - 10'8" (3.25m) x 9'5" (2.87m)
Archway to :
Kitchen - 11'8" (3.56m) x 10'9" (3.28m)
Single drainer stainless steel sink unit. Good range of fitted high and low level kitchen units with roll edged work tops, extractor fan and concealed lighting. Part wall tiling.
Bedroom 1 (front) - 10'9" (3.28m) x 10'5" (3.18m)
Built in robe.
Bedroom 2 - 11'0" (3.35m) x 8'6" (2.59m)
Bedroom 3 - 11'0" (3.35m) x 7'1" (2.16m) Plus Recess
Bathroom
Panel bath with telephone hand shower. Vanitory unit. Low flush w.c. Bidet. Shower cubicle with electric shower. Full wall tiling.
Landing
Attic Room - 11'2" (3.4m) x 9'6" (2.9m)
Outside
Brick paved driveway to the front.
Enclosed to rear with flagged area and garden area in lawn.
Oil boiler house. Oil tank.
Detached garage - 29'5" (8.97m) x 12'8" (3.86m)
Wooden door. Light and power.
Notice
Please note we have not tested any apparatus, fixtures, fittings, or services. Interested parties must undertake their own investigation into the working order of these items. All measurements are approximate and photographs provided for guidance only.









