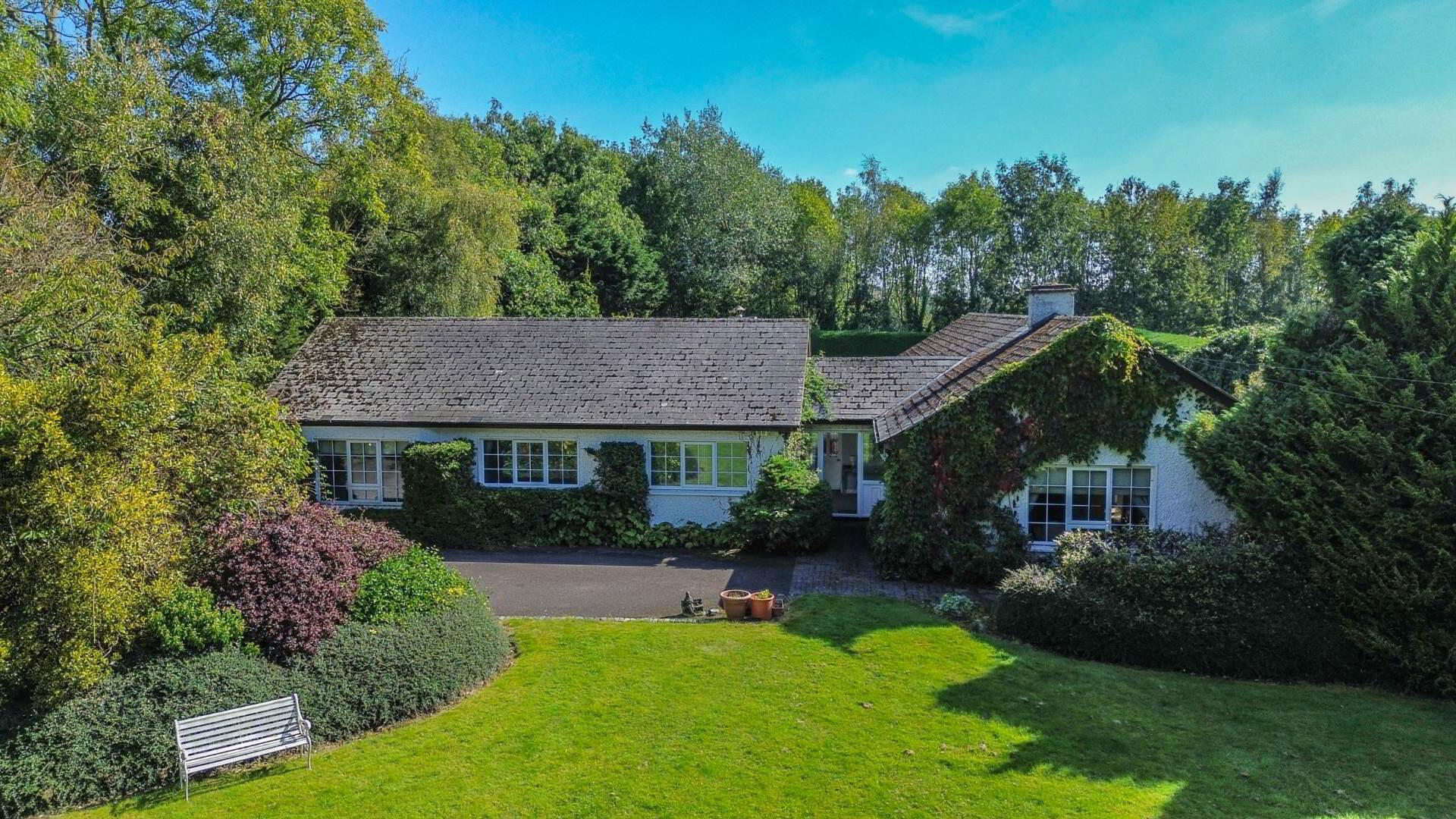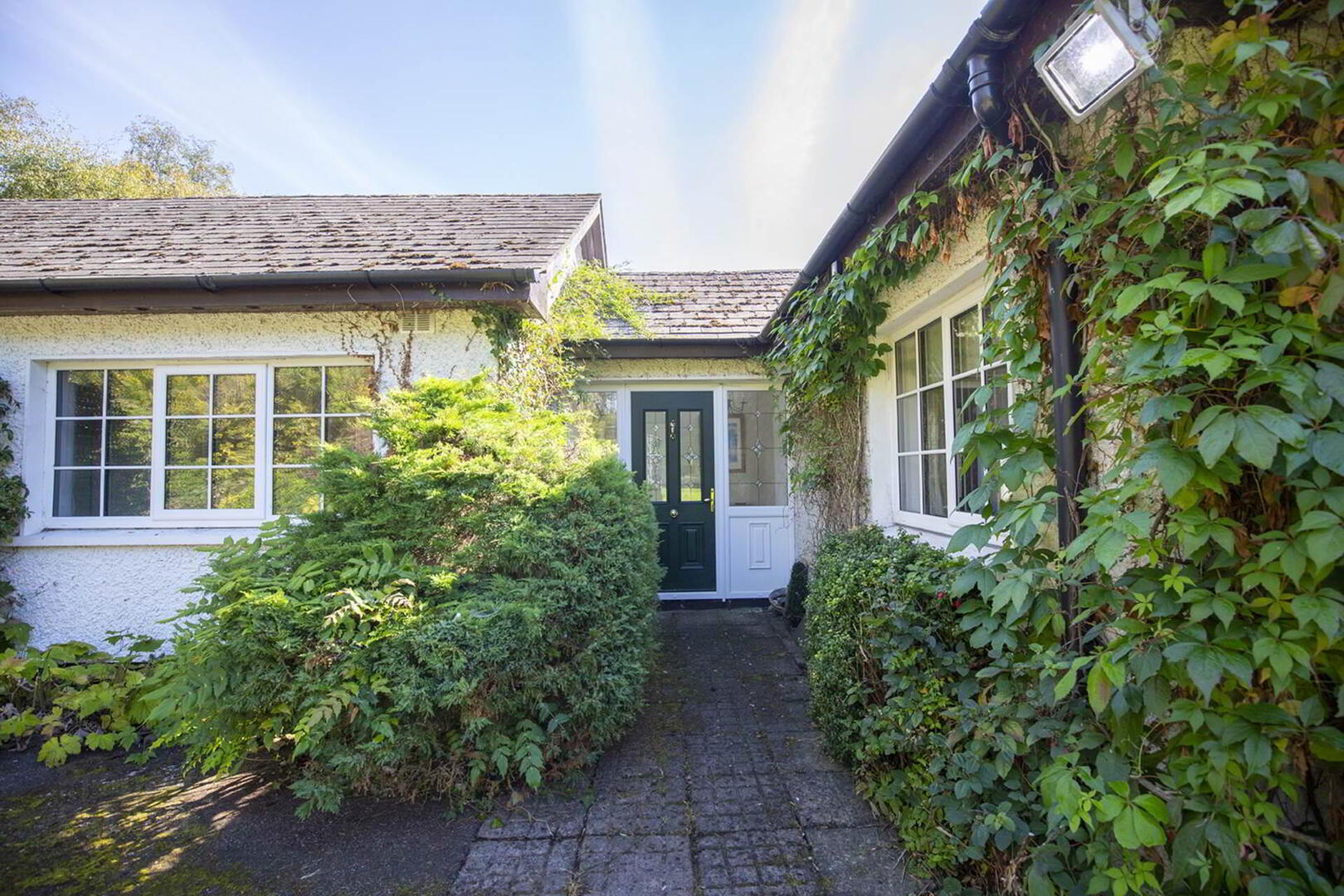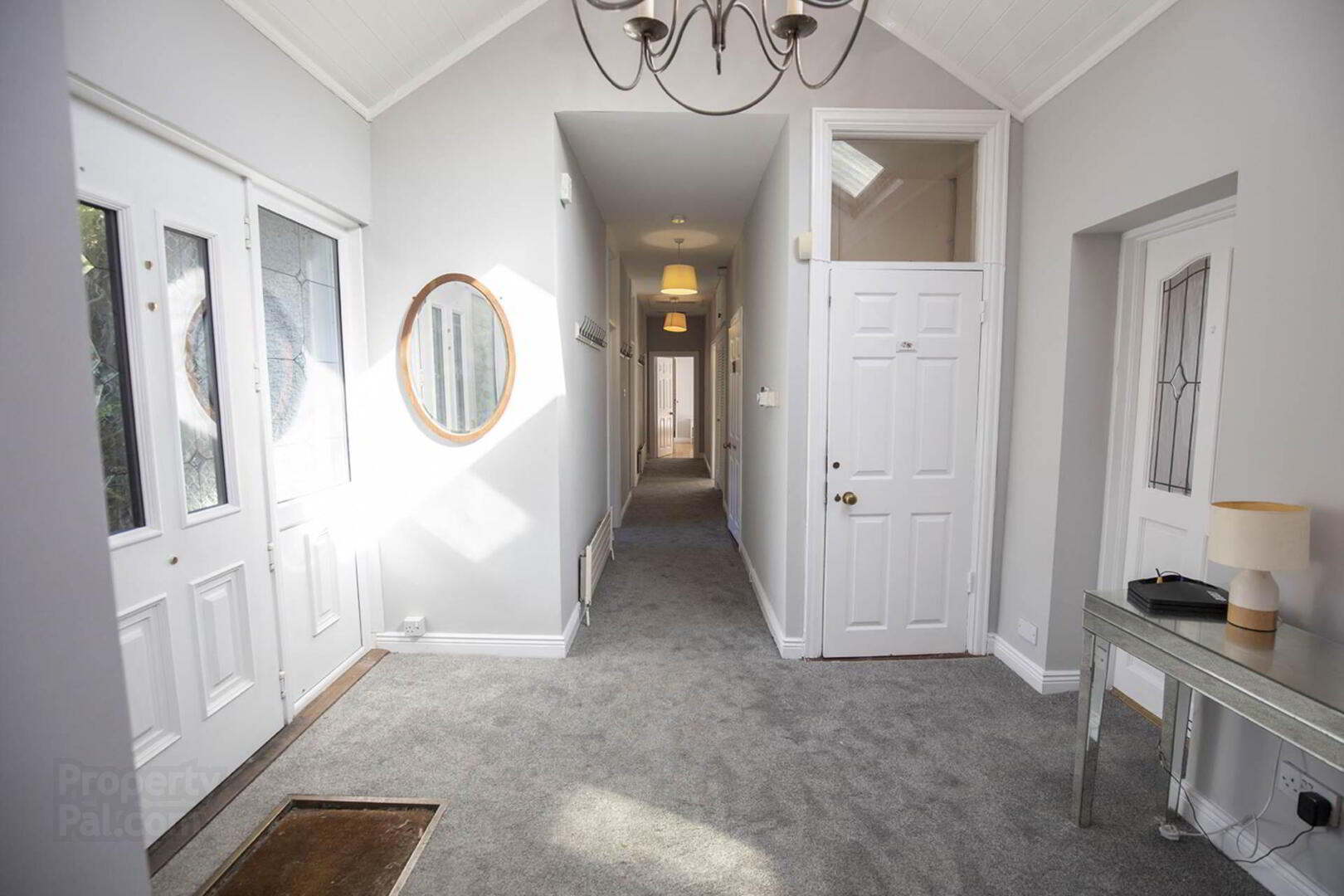


Tanglewood
Kilsallaghan, Dublin, K67D822
5 Bed Detached House
Sale agreed
5 Bedrooms
3 Bathrooms
3 Receptions
Property Overview
Status
Sale Agreed
Style
Detached House
Bedrooms
5
Bathrooms
3
Receptions
3
Property Features
Size
0.64 acres
Tenure
Freehold
Energy Rating

Heating
Gas
Property Financials
Price
Last listed at €600,000
Property Engagement
Views Last 7 Days
12
Views Last 30 Days
60
Views All Time
1,107

Features
- 5 Bed Detached House
- Built in 1979
- Oil Fired Central Heating
- Security Alarm System
- Septic Tank
- Private Gated Site
- Excellent connectivity to M2, M50, M1
- Situated equidistant to Ashbourne and Swords
- 0.64 acre East Facing Site
- Viewing Highly Recommended
As you enter the property, you are greeted by an entrance hall featuring high ceilings and filled with natural light. The reception rooms are located on either side of the hall, with the first boasting a beautiful feature fireplace, perfect for cosy nights in. The second reception room is equally impressive, with a large window overlooking the garden and plenty of space for entertaining guests.
The kitchen is a true highlight of this property, with modern appliances and ample storage space. The dining area is located adjacent to the kitchen, making it the perfect space for family meals and entertaining guests. The dining room leads out to the serene patio setting providing a harmonious sanctuary. The five bedrooms are all generously sized and flooded with natural light. The master bedroom boasts an en-suite bathroom and a large window, offering stunning dual aspect views of the surrounding gardens. The property sits on a generous plot of 0.64 acres, with a beautifully landscaped garden that is perfect for outdoor entertaining. The garden is well-maintained and features a variety of mature trees and shrubs, providing a peaceful and private oasis.
Tanglewood also benefits from double glazing and oil central heating, ensuring that it is warm and comfortable throughout the year. There is ample parking for up to four cars, making it perfect for families with multiple vehicles.
Kilsallaghan is a charming village located equidistant between Ashbourne and Swords. These nearby larger towns offers a wider range of amenities, including primary and secondary schools, supermarkets, shopping centres, and cinemas. For those who enjoy the great outdoors, Kilsallaghan is surrounded by beautiful countryside, with plenty of opportunities for hiking, cycling, and horse riding. The nearby St Margarets Golf Club and Roganstown Golf and Country Club are popular destination for golf enthusiasts, offering a challenging 18-hole courses.
Overall, this stunning property offers the perfect combination of modern comfort and traditional charm, making it the ideal family home within a mature setting and set on 0.64acres of gardens. With its spacious rooms, beautiful garden, and convenient location, it is sure to impress even the most discerning of buyers.
Early viewing of this superior home comes highly recommended.
Entrance Hallway - 3.03m (9'11") x 3.08m (10'1")
with carpet floor, pendant lighting & alarm panel. Door to WC and cloakroom
Guest W.C./ Shower Room - 1.04m (3'5") x 2.08m (6'10")
with w.c. & w.h.b and shower cubicle with power shower. Heated towel rail. Fully tiled floor and walls featuring a skylight.
Lounge/ Reception 1 - 6.06m (19'11") x 4.04m (13'3")
with carpet flooring, open fire with extended marble hearth Double doors to dining room.
Kitchen - 6.08m (19'11") x 3.09m (10'2")
with a range of floor & eye level fitted press units with tiled splashback. Freestanding fridge freezer, dishwasher, double oven, gas hob & extractor fan. Hadrwood floor & sliding doors to reception room 2.
Dining Room - 3.04m (10'0") x 4.01m (13'2")
with solid wood floor & ceiling coving. French doors to rear garden.
Utility - 3.07m (10'1") x 1.06m (3'6")
with fitted press units for additional storage & vinyl floor. Plumbed for washing machine and dryer.
Reception Room 2/ Sunroom - 5.04m (16'6") x 3.09m (10'2")
with solid wood floor & skylight.
Bedroom 1 - 4.04m (13'3") x 6.06m (19'11")
to rear of house with carpet, downlights and built in wardrobes.
Ensuite 1 - 2.03m (6'8") x 1.08m (3'7")
with w.c, w.h.b., bidet & walk-in shower with electric shower fitting. Fully tiled floor and walls. Heated towel rail.
Bedroom 2 - 3.05m (10'0") x 2.06m (6'9")
to front of house with carpet & built in wardrobes.
Bedroom 3 - 2.06m (6'9") x 3.05m (10'0")
to front laminate wood floorr & built in wardrobes.
Bedroom 4 - 3.02m (9'11") x 3.08m (10'1")
to rear of house with laminate wood floor & built in wardrobes.
Ensuite 2 - 2.05m (6'9") x 1.07m (3'6")
with w.c. & w.h.b. & shower cubicle with electric shower. Fully tiled floor and walls.
Bedroom 5 - 4.05m (13'3") x 2.08m (6'10")
to front of house with carpet & built in wardrobes.
Conservatory - 3.06m (10'0") x 3.01m (9'11")
with sliding doors to rear garden, skylight and tiled floor.
Main Bathroom - 2.09m (6'10") x 2.05m (6'9")
with w.c., w.h.b., & bath with electric shower attachment & shower screen. Fully tiled. Heated towel rail.
Rear Garden
South-East facing with lawned area and small patio area with outside tap & exterior lighting.
Notice
Please note we have not tested any apparatus, fixtures, fittings, or services. Interested parties must undertake their own investigation into the working order of these items. All measurements are approximate and photographs provided for guidance only.
BER Details
BER Rating: D2
BER No.: 111476305
Energy Performance Indicator: 254.31 kWh/m²/yr


