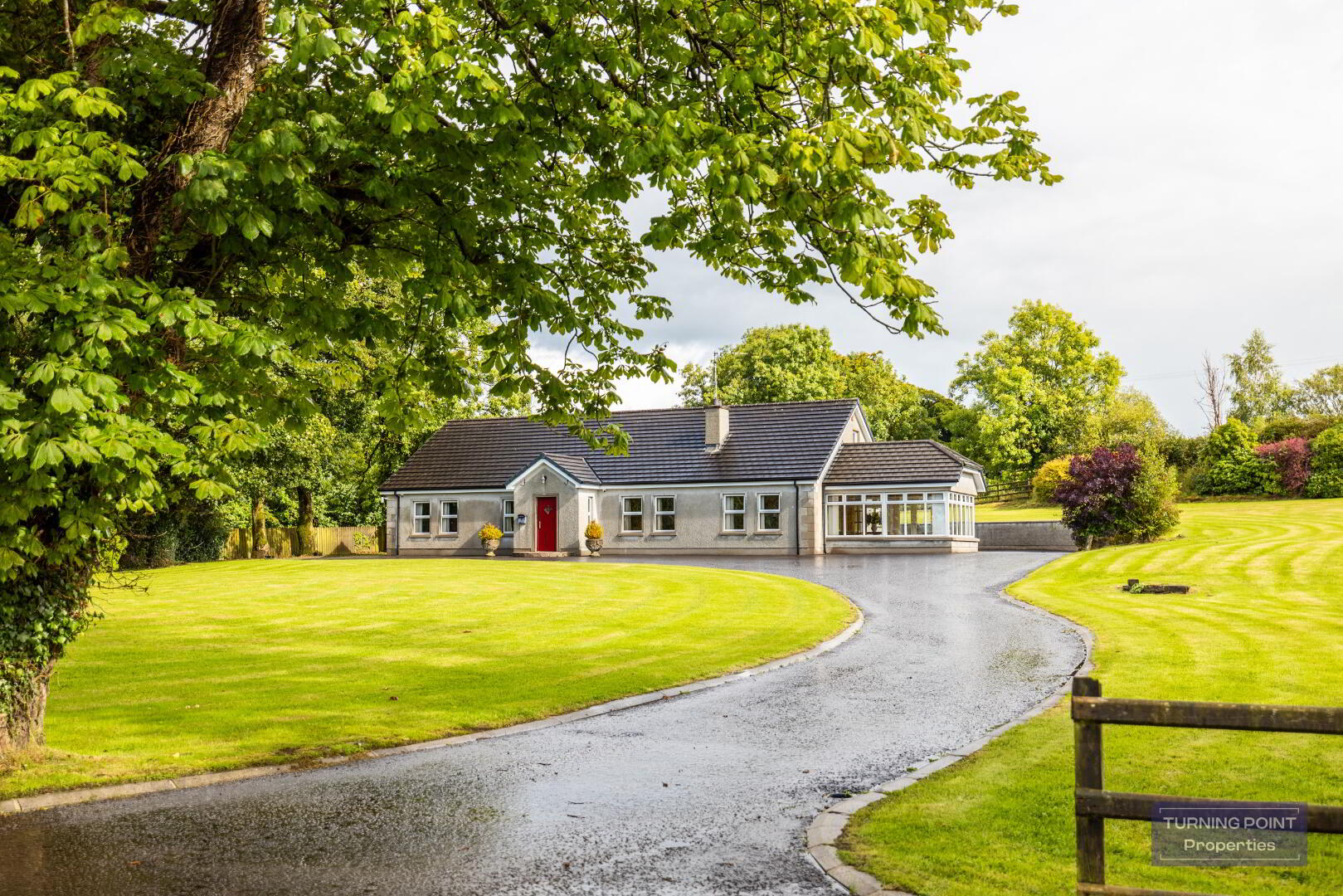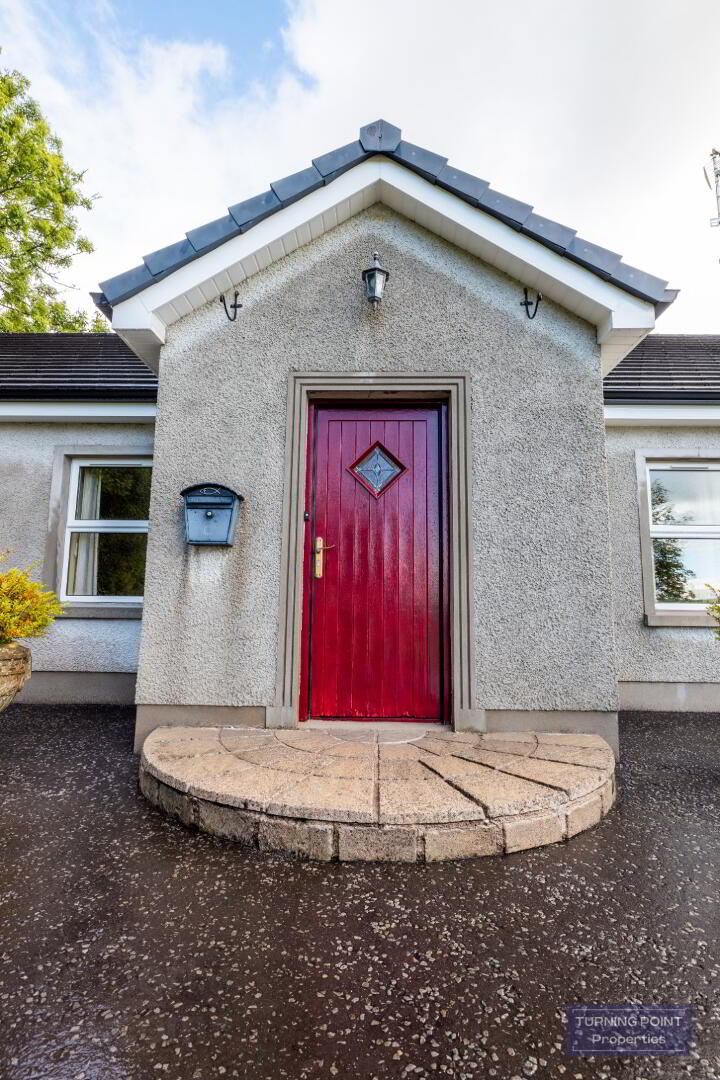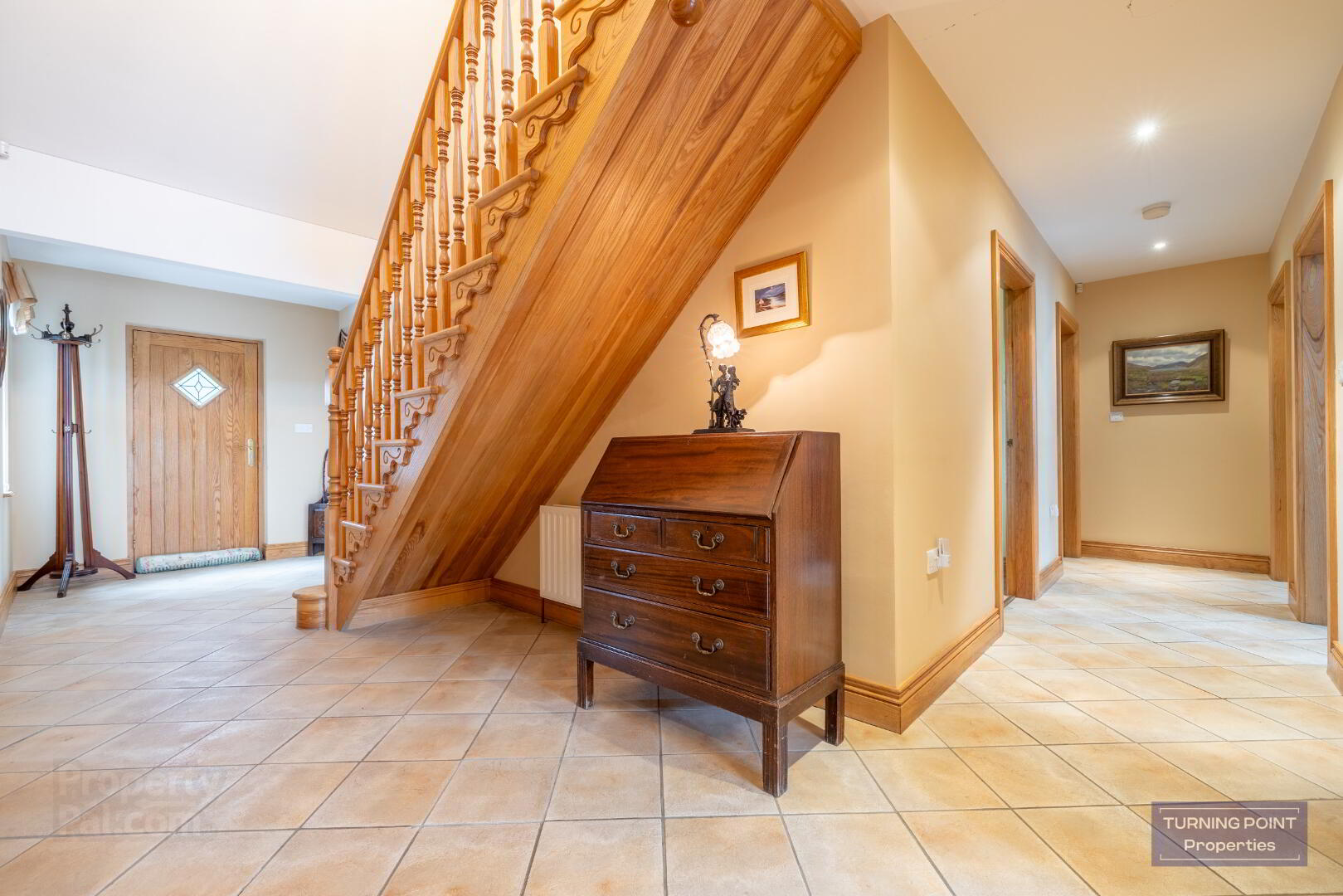


Tall Trees, 1 Colebrooke Park Road,
Brookeborough, BT94 4BE
5 Bed Detached House with garage
Offers Over £322,500
5 Bedrooms
4 Bathrooms
5 Receptions
Property Overview
Status
For Sale
Style
Detached House with garage
Bedrooms
5
Bathrooms
4
Receptions
5
Property Features
Tenure
Not Provided
Energy Rating
Heating
Oil
Broadband
*³
Property Financials
Price
Offers Over £322,500
Stamp Duty
Rates
£1,667.70 pa*¹
Typical Mortgage
Property Engagement
Views Last 7 Days
873
Views Last 30 Days
4,861
Views All Time
30,510

Features
- Beautifully presented detached home situated between Fivemiletown and Brookeborough
- Situated on over an acre of ground
- Tarmac driveway benefitting from private access
- Located on the edge of Colebrooke Park Estate
- Five reception rooms
- Five bedrooms including Master Ensuite
- Two door garage with adjacent workshop
- Adjacent to the main A4 road connecting to Enniskillen, Belfast, Dublin and other networks
*** Closing date for final offers to be submitted to our office by 12pm Friday 31st January 2025 ***
028 6634 0077
Turning Point Properties are delighted to offer for sale this exceptionally well located detached home boasting five bedrooms and five reception rooms. Situated on the edge of Colebrooke Park Estate, rarely does such a property of this nature come on the open market for sale.
The property itself, provides an abundance of living space throughout which has been well maintained since being built C. 2002. The ground floor accommodation comprises of a welcoming entrance hallway, five reception rooms, three bedrooms together with one ensuite, family bathroom, utility, separate W.C and hotpress/storage cupboard. The first floor includes two large bedrooms, one of which has built-in wardrobes/drawers and a separate shower room. Both first floor bedrooms have storage compartments within the eaves.
The property is well placed, adjacent to the main A4 road connecting to all major networks and a short commute to surrounding towns. We anticipate there to be a strong level of interest and would ask you to contact us to arrange your private viewing appointment.
Ground Floor Accommodation
Entrance Hall
Solid wooden front door. Fully tiled floor. Solid wooden staircase leading to first floor accommodation.
Sitting Room
Solid wooden floor. Open fire, cast iron surround and insert, slate hearth.
Dining Room
Solid wooden floor. Double french glass doors.
Living Room
Solid wooden floor. Multi-burning stove with back boiler, red brick surround, hearth and solid wooden mantel piece. Double doors leading to the conservatory.
Conservatory
Tiled floor. Double french doors leading to the rear and side of the property.
Kitchen
Solid wooden kitchen offering a range of high and low level units. Stanley oil cooker and boiler, overhead extractor fan, red brick surround and solid wooden mantel piece. Integrated dishwasher and fridge. 1½ stainless steel sink unit and drainer. Fully tiled floor and partially tiled walls.
Utility
PVC door leading to the rear of the property. Range of high and low level units. Stainless steel sink unit and drainer. Britannia six ring gas cooker, with double ovens and overhead extractor fan. Space for washing machine and tumble dryer. Floor fully tiled and walls partially tiled.
Separate W.C.
Low flush W.C. Wash hand basin, under vanity unit, cabinet mirror. Handrail and toilet roll dispenser. Fully tiled floor and partially tiled walls.
Storage / Hotpress
Master Bedroom
Laminate floor.
Master Ensuite
Low flush W.C. Freestanding wash hand basin and mirror cabinet. Low-threshold shower unit including handrails. Fully tiled floor and walls.
Bedroom 2
Laminate floor.
Bedroom 3
Laminate floor.
Bathroom
Traditional high flush toilet with pull chain cistern. Freestanding wash hand basin, mirror cabinet. Free standing single ended bath with traditional chrome mixer taps. Fully enclosed shower unit. Fully tiled floor and walls.
First Floor Accommodation
Landing
Carpet floor.
Bedroom 4
Carpet floor. Bespoke built-in wardrobes. Storage within the eaves.
Bedroom 5
Or alternatively could be re-purposed for a home office, play room, games room etc. Storage within the eaves.
Shower Room
Low flush W.C. Wash hand basin, under vanity unit, mirror cabinet. Fully enclosed shower unit. Heated towel rail. Lino floor and fully tiled walls. Storage within the eaves.
Outside
Sweeping private tarmac driveway and landscaped gardens including mature trees and shrubbery either side. Wooden rail fence. Garden tap. Two garage, electric roller doors, pedestrain door and electric supply with workshop garage including electric roller door, pedestrain door, electric supply and oil tank.
Floor plans including room dimensions have been provided, please see attached.
Additional Information
Please note CCTV cameras are not included in the sale however can be purchasered by the buyer of the property.
Selling your Property is a massive turning point in your life. Let us be part of your next chapter.
For an up to date and free valuation of your Property or Land get in touch today!
| 028 6634 0077
| [email protected]
| www.turningpointproperties.co.uk
ALL VIEWINGS STRICTLY THROUGH THE SELLING AGENT
N.B The services, heating system or appliances have not been tested and no warranty can be given or implied as to their working order. None of the above appliances/services have been tested by Turning Point Properties. These particulars are intended to give fair description of the property but their accuracy cannot be guaranteed. Intending purchasers must rely on their own inspection of the property.

Click here to view the video


