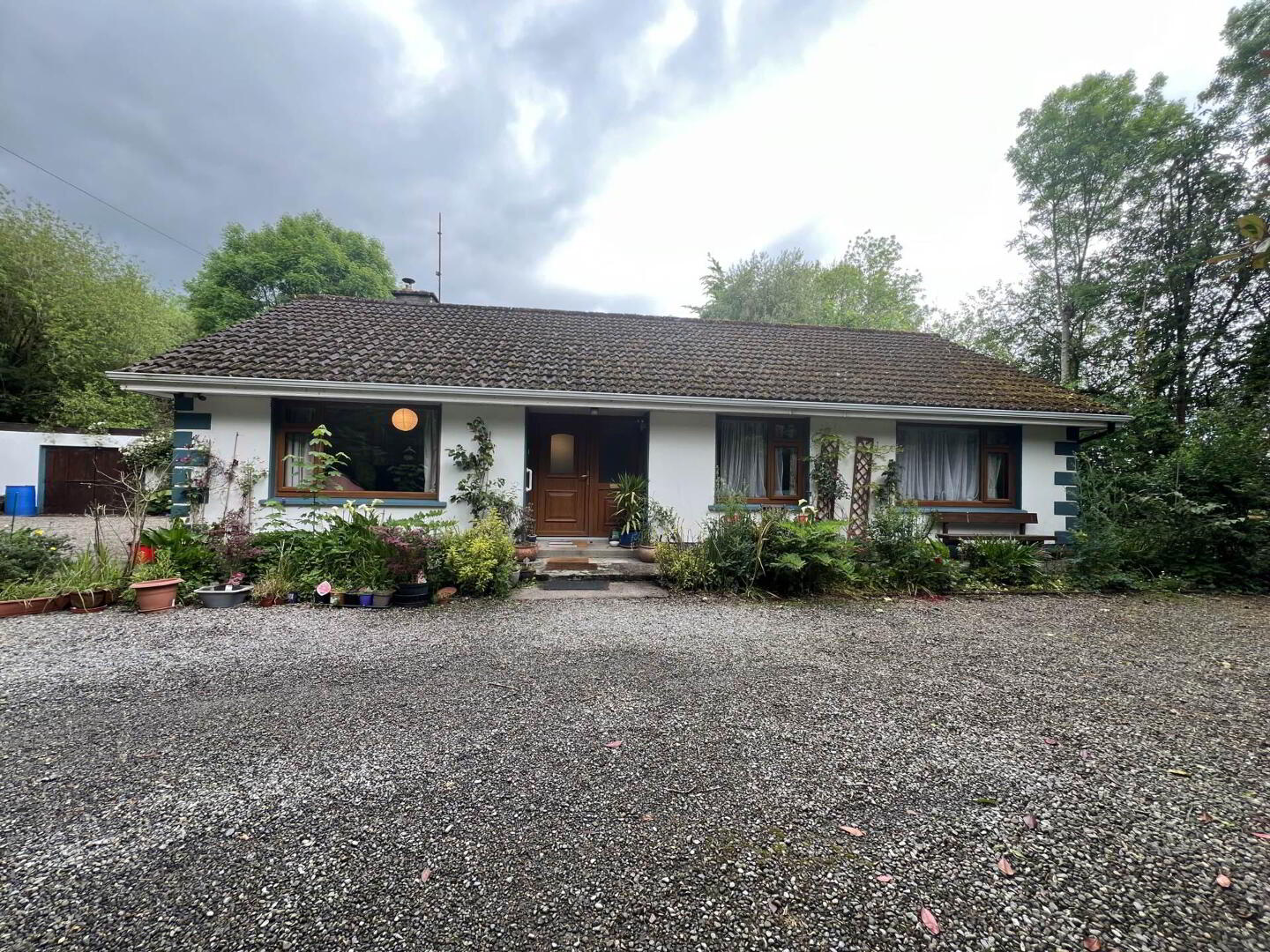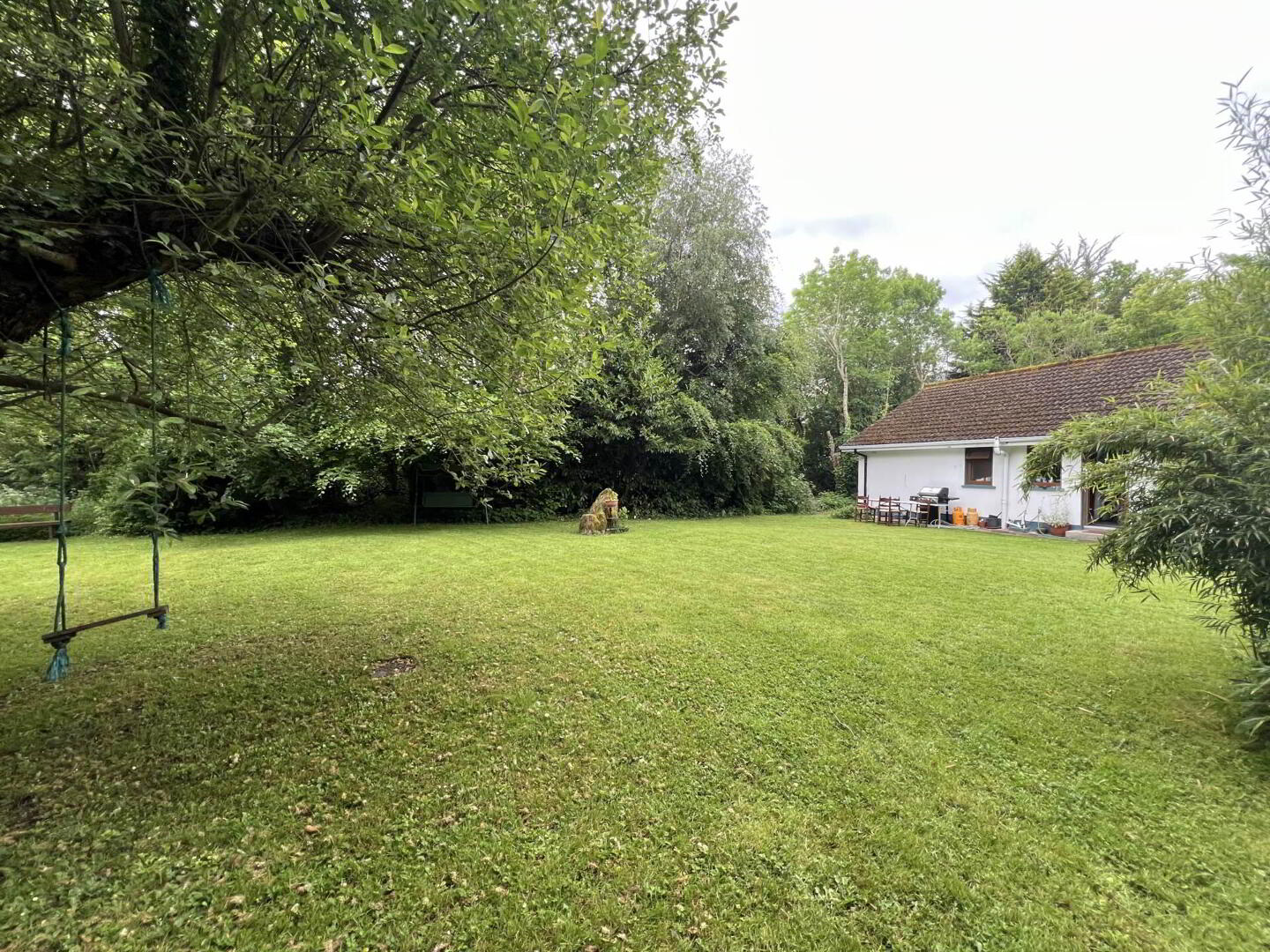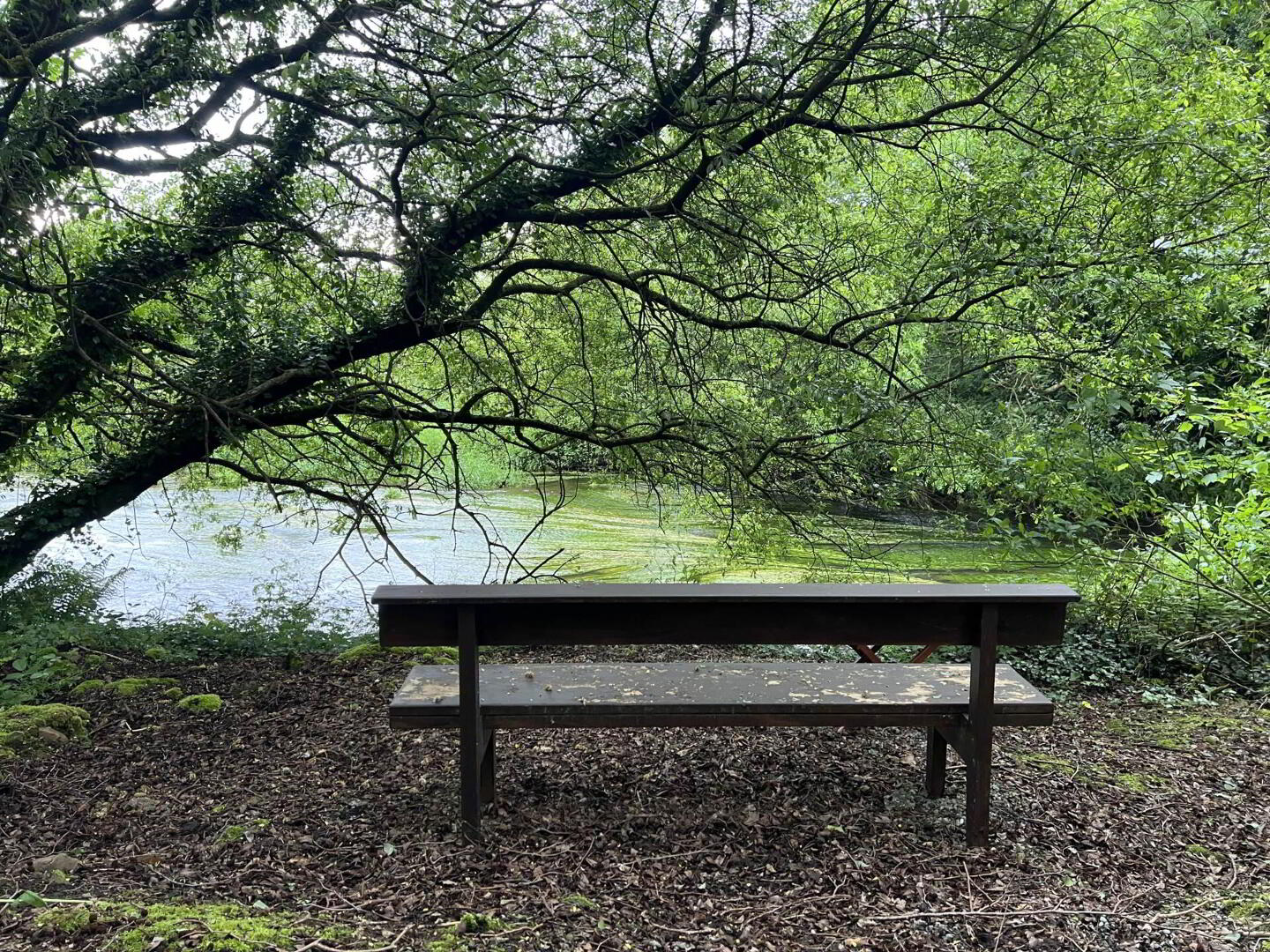


Tail Race,
Cahir, E21WF24
3 Bed Retirement Home
Guide price €285,000
3 Bedrooms
2 Bathrooms
1 Reception

Key Information
Status | For sale |
Price | Guide price €285,000 |
Style | Retirement Home |
Bedrooms | 3 |
Bathrooms | 2 |
Receptions | 1 |
Tenure | Not Provided |
BER Rating |  |
Heating | Gas |
Stamp Duty | €2,850*² |
Rates | Not Provided*¹ |

Features
- Bungalow
- Close to village centre
- Beautiful setting with large mature garden
- Riverside location
- Gas Central Heating
Entrance Hall - 3.49m (11'5") x 2.27m (7'5")
Herringbone pattern wood floor
Living Room - 3.95m (13'0") x 4.31m (14'2")
Wood floor, solid wood stove.
Kitchen/Dining Room - 3.29m (10'10") x 6.05m (19'10")
Tile floor, storage units at eye & floor level, integrated oven with gas hobs
Utilty - 2.45m (8'0") x 3.29m (10'10")
Back door to garden, storage at eye & floor level.
Hallway - 0.96m (3'2") x 7.04m (23'1")
Parquet wood floor
Bedroom 1 - 2.79m (9'2") x 2.68m (8'10")
Wood floor, built-in wardrobe
Bedroom 2 - 2.79m (9'2") x 4.15m (13'7")
Carpet floor
En-Suite - 0.96m (3'2") x 2.28m (7'6")
Tile floor, Shower, WHB, WC.
Bedroom 3 - 3.27m (10'9") x 3.36m (11'0")
Wood floor
Bathroom - 3.27m (10'9") x 1.67m (5'6")
Tile floor, Shower, HWB, WC.
Garage - 4.4m (14'5") x 5.2m (17'1")
Store - 3.3m (10'10") x 5.2m (17'1")
what3words /// player.declining.gobble
Notice
Please note we have not tested any apparatus, fixtures, fittings, or services. Interested parties must undertake their own investigation into the working order of these items. All measurements are approximate and photographs provided for guidance only.
BER Details
BER Rating: C3
BER No.: 117450478
Energy Performance Indicator: Not provided

Click here to view the video

