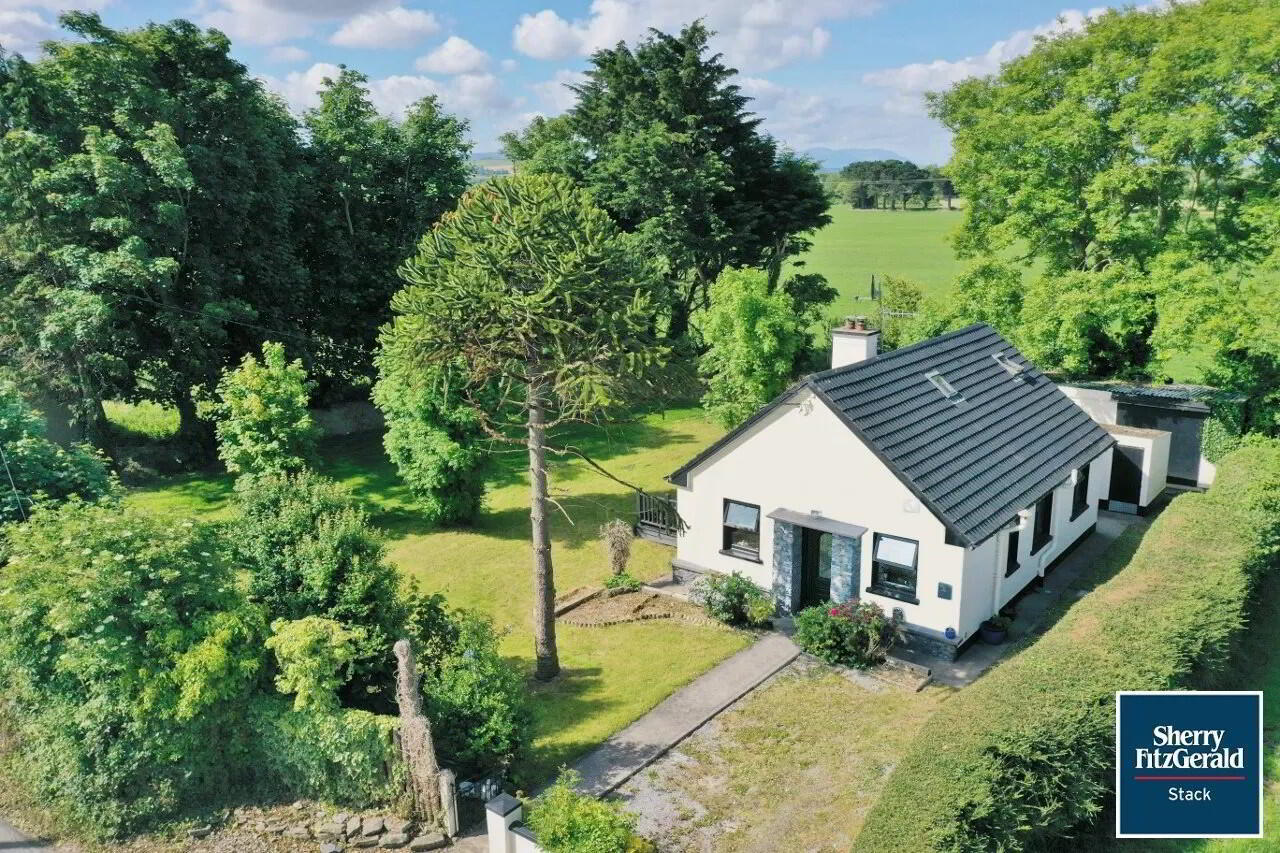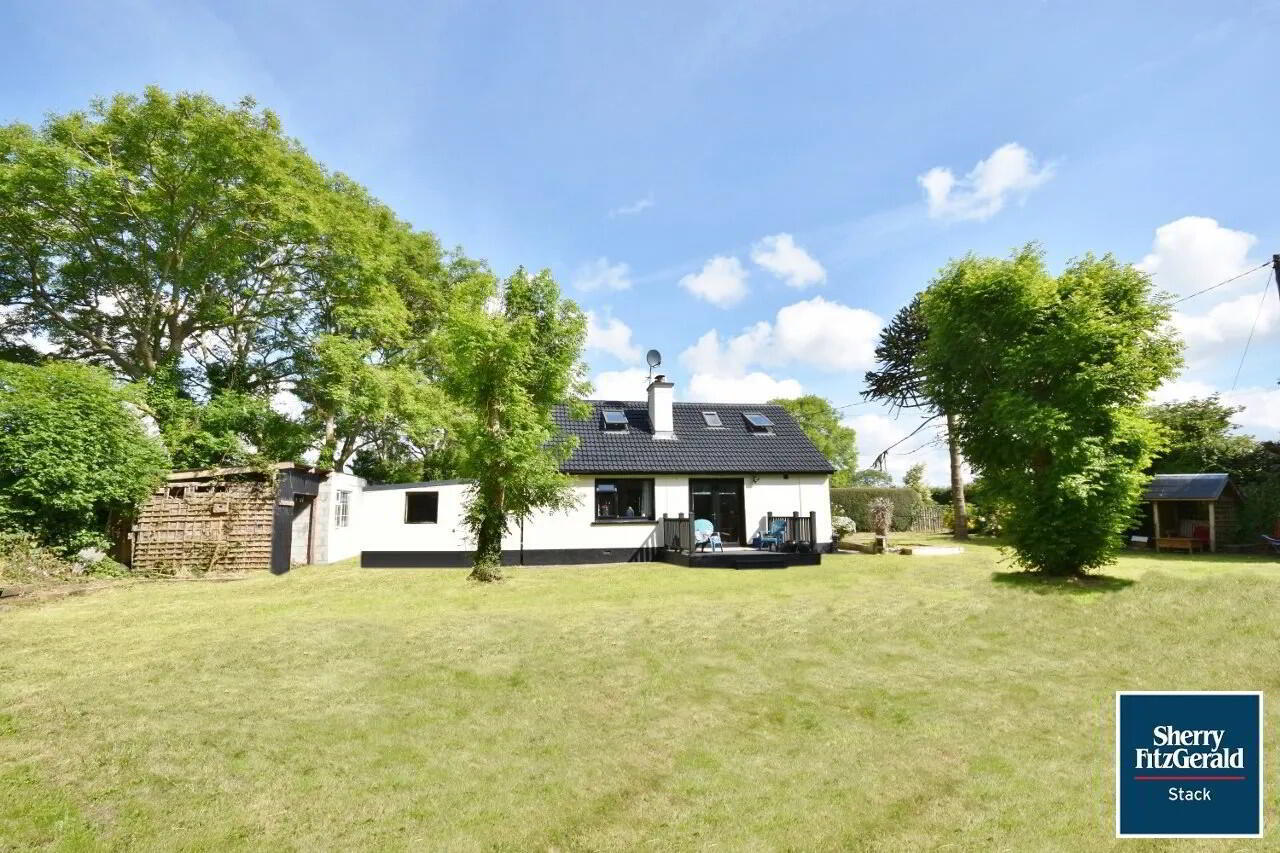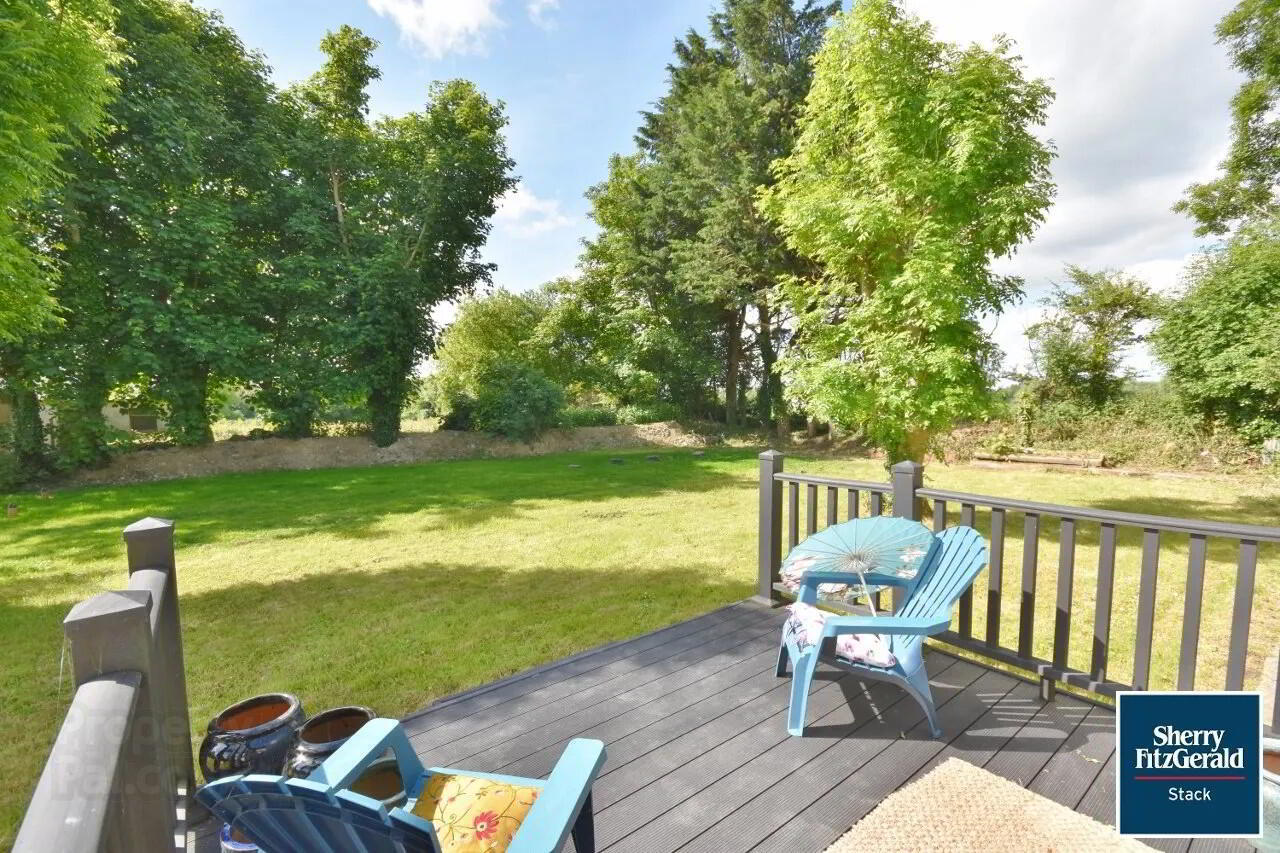


Sycamore Cottage,
River Road, Finuge, V92W7E2
3 Bed House
Asking price €210,000
3 Bedrooms
2 Bathrooms

Key Information
Status | For sale |
Price | Asking price €210,000 |
Style | House |
Bedrooms | 3 |
Bathrooms | 2 |
Tenure | Not Provided |
BER Rating |  |
Stamp Duty | €2,100*² |
Rates | Not Provided*¹ |

Features
- 3 bed, 2 bath detached cottage in turn key condition.
- Walking distance to the local pub and GAA club
- Convenient to the local national schools Killocrim Dromclough
- Just 2.5km from the N69 connecting you to Tralee/Killarney.
- Seaside town of Ballybunion is just a 15 minute drive.
- Fibre Broadband available
- Composite decking area off kitchen / dining room
- Mature south facing garden with trees and hedging
- Oil fired Solid fuel heating, mains water supply,
- Onsite septic tank (recently upgraded) and double glazed windows.
- Planning permission granted for extension to living room.
- Selection of outbuildings suitable for storage / DIY purposes
The residence is within walking distance to the local pub and GAA club, convenient to local national schools in Killocrim and Dromclough and just 5km to the heritage town of Listowel and all amenities inc schools, shops, pubs, greenway, town park etc. Access to the N69 is just a 3 mins drive and connects you to Tralee & Killarney while Ballybunion is just a 15 minute drive away.
Ground floor accommodation comprises: Entrance porch, kitchen/dining room, utility room, lounge/sitting room, double bedroom and main bathroom with whb & w/c. On the first floor there are two bedrooms (one ensuite).
The property has a beautiful garden with roses, shrubs and mature trees that can be enjoyed from the composite raised deck located off the kitchen/dining room - a wonderful addition for entertaining and relaxation. There is a selection of outbuildings which are suitable for storage / DIY purposes and include a w/c and whb.
The residence has the benefit of oil fired and solid fuel heating, onsite septic tank (recently upgraded), mains water supply and double glazed upvc windows fitted throughout. The property has been granted planning approval for the extension to the living area (full plans available).
Viewing of this fine cottage is highly recommended and is strictly by appointment only. Entrance Porch 1.60m x 1.0m with ceramic tiles and glazed door
Kitchen / Dining Room 4.42m x 4.12m with cream fitted units with wall tiles and includes appliances. There is a solid fuel stove with back boiler, a mixture of slate floor tiles & wooden flooring, window and French doors which lead onto a raised deck area- a beautiful place to enjoy a morning coffee or for summer entertaining.
Utility Room 2.23m x 1.46m with fitted units, appliances, slate floor tiles, sink & window.
Lounge / Sitting Room 4.09m x 3.03m with a Henley solid fuel insert stove with ceramic tile surround and granite hearth, fitted shelves & entertainment unit, wooden flooring & window. Planning has been granted to extend this room into the garden. Plans available on request.
Bedroom Corridor 1.68m x 1.0 with wooden flooring.
Bedroom 1 3.35m x 3.02m Double room with fitted units, wooden flooring & window.
Main Bathroom 2.82m x 2.24m with a pumped shower, bath, wall & floor tiles, whb, w/c & window.
Landing 2.33m x 1.11m with a work space, velux window & wood flooring.
Bedroom 2 4.01m x 3.40m Double room with fitted units, wood flooring & 2 velux windows.
Ensuite 2.01m x 1.49m with an electric Triton T90 shower, ceramic wall & floor tiles, whb, w/c, fitted shelving & velux window.
Bedroom 3 3.45m x 2.06m Single room with fitted units, wooden flooring & velux window.
Store / Workshop 7m x 3m with fitted shelving, sliding door and window.
Fuel Shed 3m x 3m
Store 4m x 3m
BER: D2
BER Number: 113860753
Energy Performance Indicator: 271.61
Listowel is a market town in County Kerry, situated on the River Feale, 28 km (17 mi) from the county town, Tralee. The combined population of Listowel Urban and Rural Districts is 22,668; the town itself has a population of 4,823 (CSO census 2011). Listowel is on the N69 Limerick - Foynes - Tralee road. Bus Éireann provides daily services to Tralee, Cork, and Limerick. The nearest railway station is Tralee.
Listowel is serviced by many primary, post-primary and post-leaving certificate education facilities. Children between five and twelve are facilitated by Presentation Primary School for girls, Scoil Realta na Maidne, for boys, and Gaelscoil Lios Tuathail, which is a mixed school. The town has two Catholic, secondary schools, Presentation Secondary School, Listowel and St. Michael's College. The town is also served by Listowel Community College, a mixed post-primary and post-leaving certificate school. The town hosts Learning Initiative of North Kerry.
BER Details
BER Rating: D2
BER No.: 113860753
Energy Performance Indicator: 271.61 kWh/m²/yr


