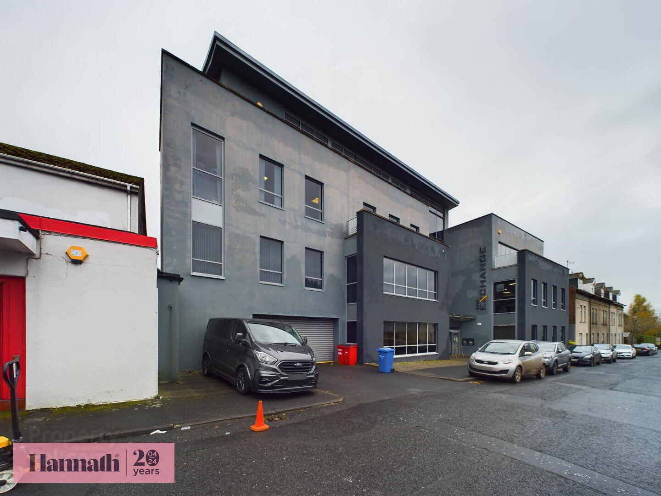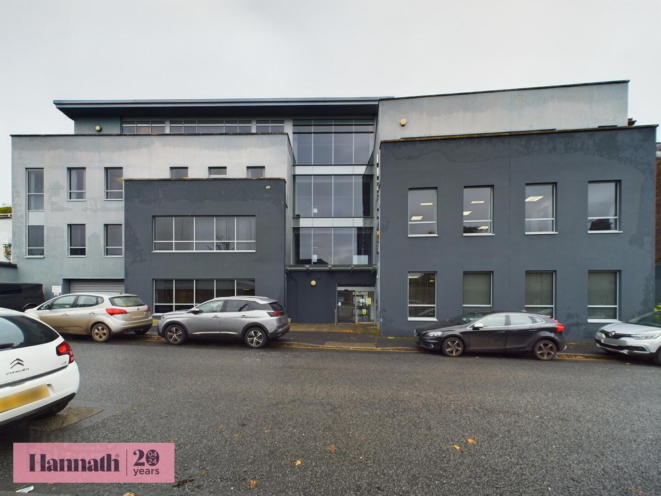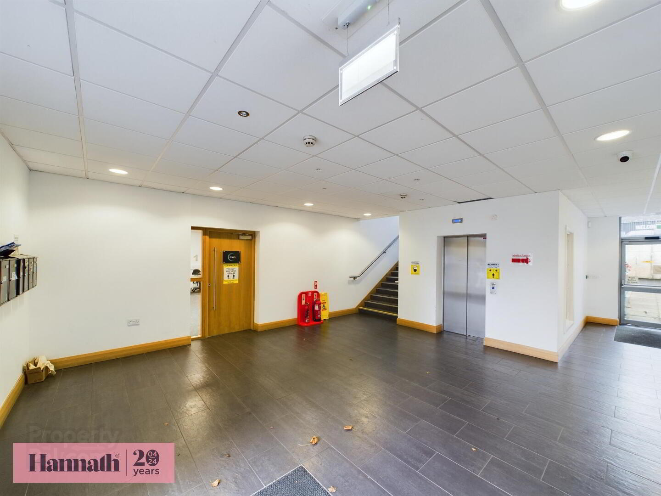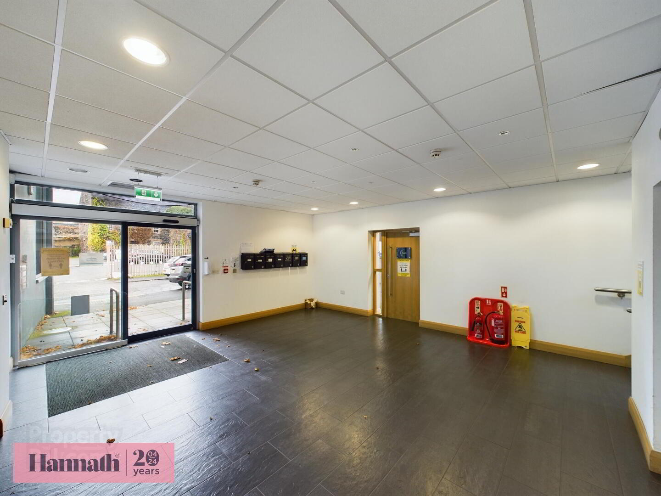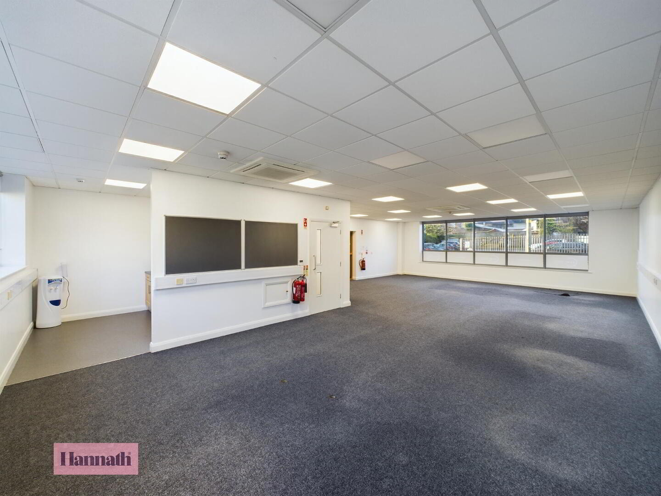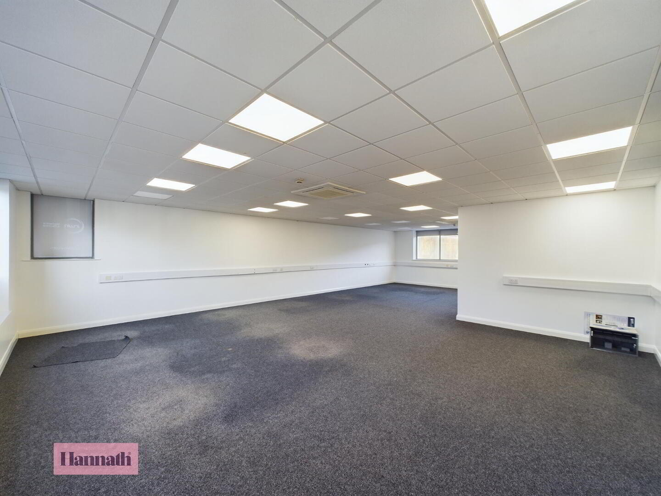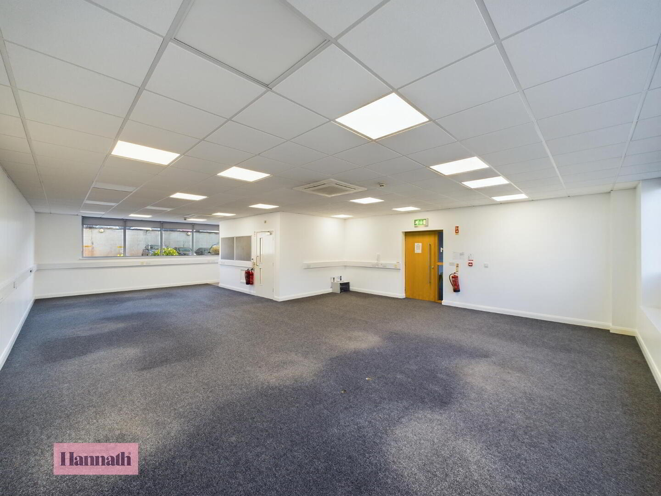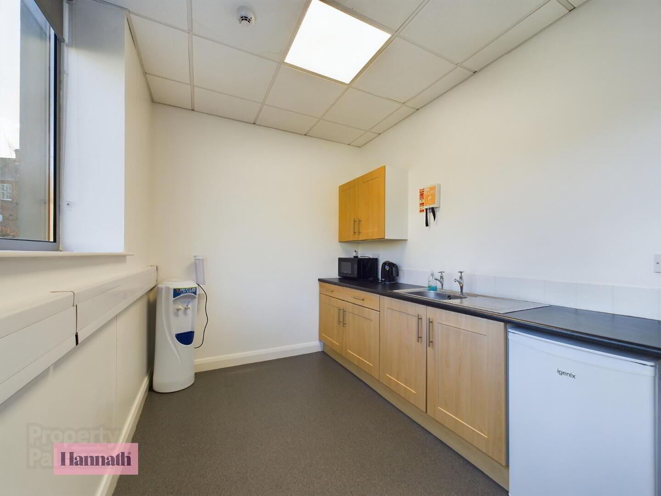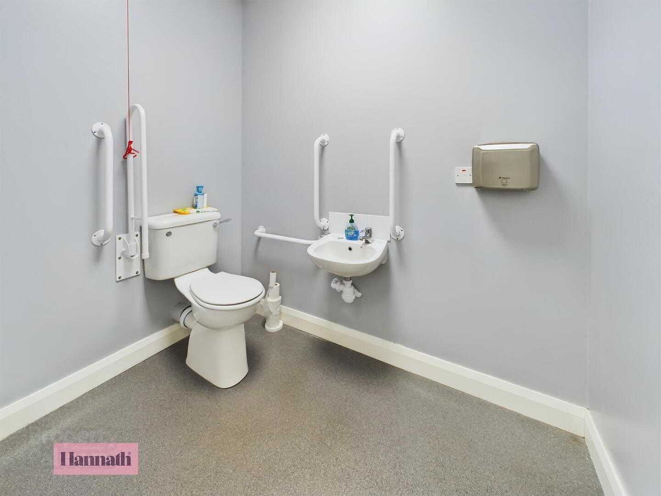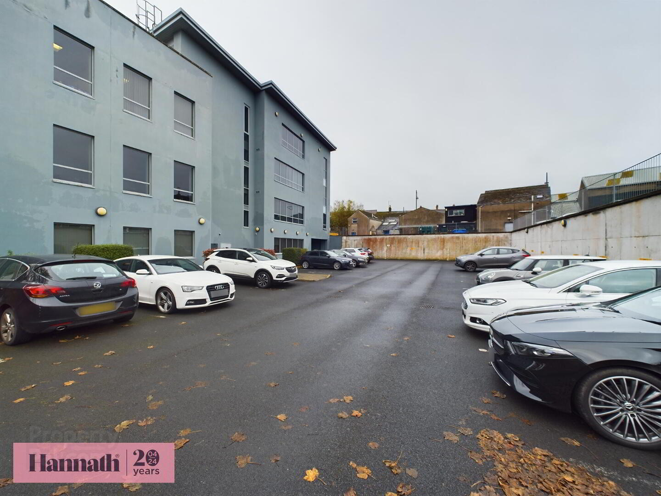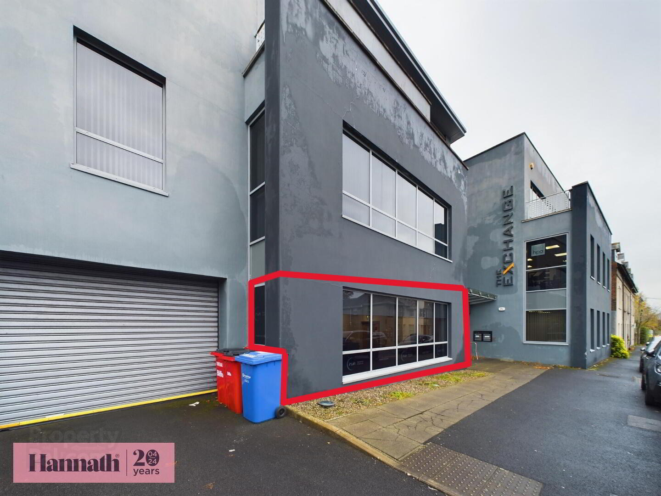
Features
- Ground Floor Open Plan Office
- Approx 1100 sq ft
- Modern development of high specification office suites
- Extensively glazed central core and office suites
- Suspended ceilings with category 2 recessed lighting
- Air handling system
- Door entry system
- Fully fitted WC and kitchen
Suite 1 The Exchange, Portadown
DESCRIPTION A modern development of high specification, contemporary, own-door office suites. The accommodation is located over 4 floors accessed via an impressive entrance foyer and central lobby area serviced by a high speed passenger lift.
The building is finished to a high specification, with suites including the following features: - Extensively glazed central core and office suites - Raised access flooring - Suspended ceilings with category 2 recessed lighting - Air handling system - Door entry system - Plastered and painted walls - Fully fitted WC and kitchen
Suite 1 is an open plan office situated on the ground floor that extends to approx 1100 sq ft.
Parking is provided by private off street spaces at the rear of the building.
LOCATION The Exchange Building is located on Goban Street on the outskirts on Portadown town centre, offering ease of access to Portadown, Lurgan, the M1 motorway.
SERVICE CHARGE & INSURANCE Please note this unit will be subject to a service charge and insurance which is calculated on a pro-rata basis for each occupier based on floor areas. The service charge covers the maintenance and upkeep of common areas and management fees. Further details available upon request.
RATES Perspective tenants should make their own enquiries with Land & Property Services about further discounts or rates relief.
VIEWING ARRANGEMENTS By appointment only, for further information or to arrange a viewing please contact Hannath Estate Agents. Tel: 02838399911 Email. [email protected]


