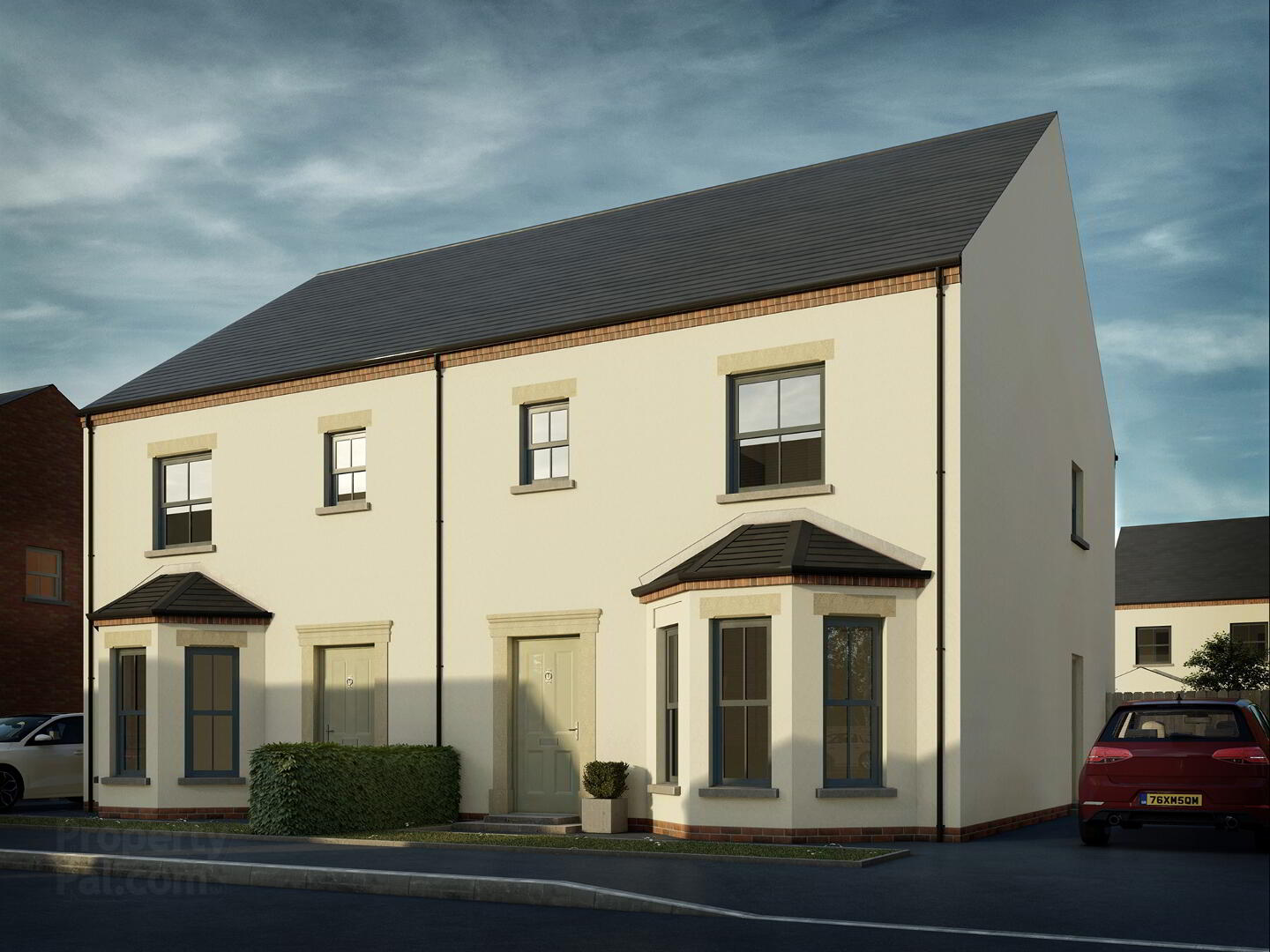Style F2, Mossfield,
Jubilee Road, Ballyclare
3 Bed Semi-detached House (6 homes)
This property forms part of the Mossfield development
Asking Price £231,500
3 Bedrooms
2 Bathrooms
1 Reception
Show Home Open By appointment only
Marketed by multiple agents
Property Overview
Status
On Release
Style
Semi-detached House
Bedrooms
3
Bathrooms
2
Receptions
1
Property Features
Size
111.5 sq m (1,200 sq ft)
Tenure
Not Provided
Heating
Air Source Heat Pump
Property Financials
Price
Asking Price £231,500
Stamp Duty
Typical Mortgage
Property Engagement
Views Last 7 Days
522
Views All Time
2,161
Mossfield Development
| Unit Name | Price | Size | Site Map |
|---|---|---|---|
| Site 101 Mossfield (With Sunroom) | £231,500 | 1,200 sq ft | |
| Site 29 Mossfield (With Sunroom) | Sale agreed | 1,200 sq ft | |
| Site 30 Mossfield (With Sunroom) | Sale agreed | 1,200 sq ft | |
| Site 40 Mossfield (With Sunroom) | Sale agreed | 1,200 sq ft | |
| Site 41 Mossfield (With Sunroom) | Sale agreed | 1,200 sq ft | |
| Site 100 Mossfield (With Sunroom) | Sale agreed | 1,200 sq ft |
Site 101 Mossfield (With Sunroom)
Price: £231,500
Size: 1,200 sq ft
Site 29 Mossfield (With Sunroom)
Price: Sale agreed
Size: 1,200 sq ft
Site 30 Mossfield (With Sunroom)
Price: Sale agreed
Size: 1,200 sq ft
Site 40 Mossfield (With Sunroom)
Price: Sale agreed
Size: 1,200 sq ft
Site 41 Mossfield (With Sunroom)
Price: Sale agreed
Size: 1,200 sq ft
Site 100 Mossfield (With Sunroom)
Price: Sale agreed
Size: 1,200 sq ft

Show Home Open Viewing
By appointment only
Three bedroom semi-detached home with spacious lounge & WC located off the hallway that leads to open plan kitchen/dining area and sun lounge. Storeroom accessed from kitchen. Upstairs incorporates 3 bedrooms with bedroom 1 benefitting from an en-suite shower room. Family bathroom to include bath and separate shower with storage space situated off the landing.
Ground Floor
- Lounge: 3.7m(4.6m inc. bay) x 3.4m (12’1’’ (15’1’’ inc.bay) x 11’2’’)
- Kitchen/Dining: 5.9m(at widest) x 3.5m(at deepest), (19’2’’(at widest) x 11’6’’(at deepest))
- Utility: 2.3m x 1.7m (7’6’’ x 5’7’’)
- Sun Lounge: 3.3m x 2.8m (10’8’’ x 9’3’’)
First Floor
- Bedroom 1: 3.7m x 3.5m (12’4’’ x 11’0’’)
- Ensuite: 2m x 1.7m (6’7’’ x 5’7’’)
- Bedroom 2: 3m x 2.9m (9’6’’ x 8’9’)
- Bedroom 3: 2.9m x 2.7m (9’4’’ x 9’9’’)
- Bathroom: 2.3m x 1.8m (7’7’’ x 5’11’’)


