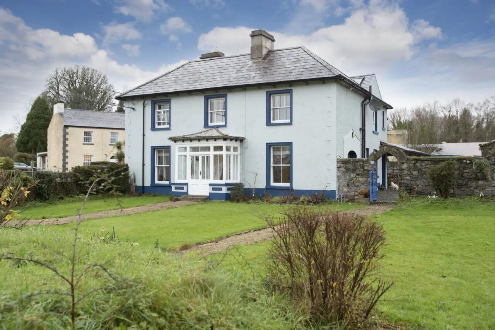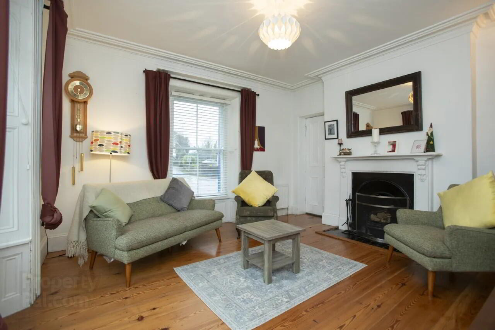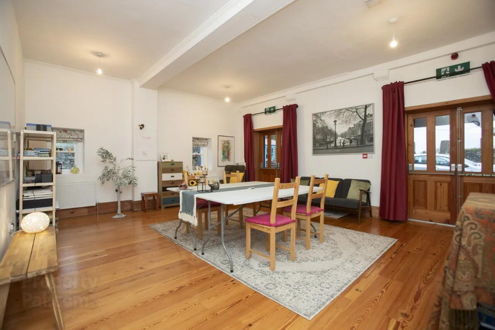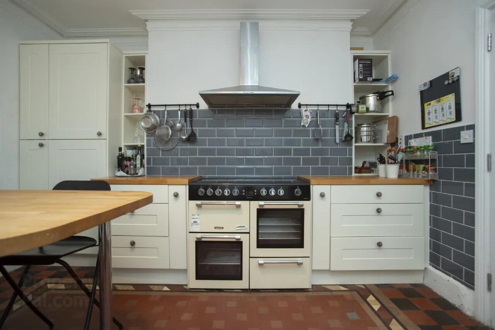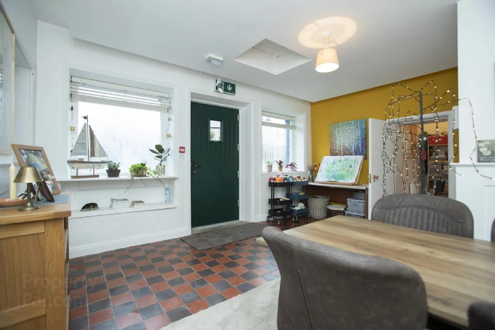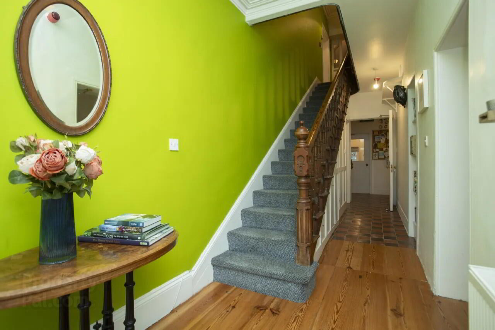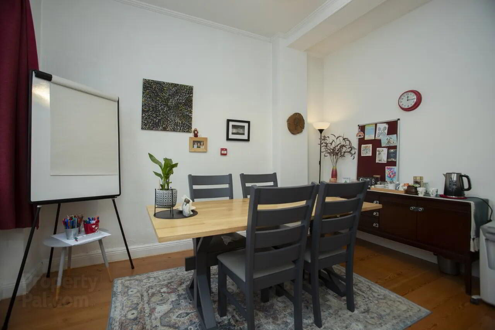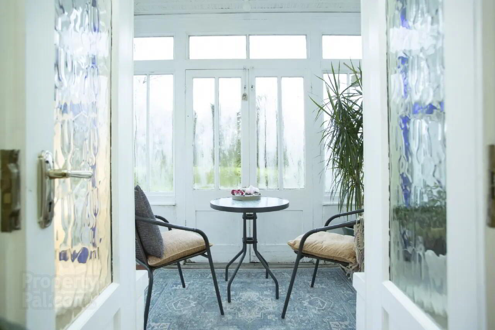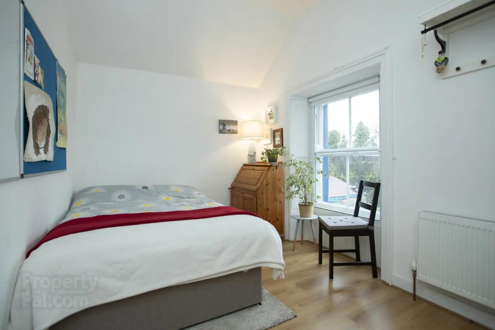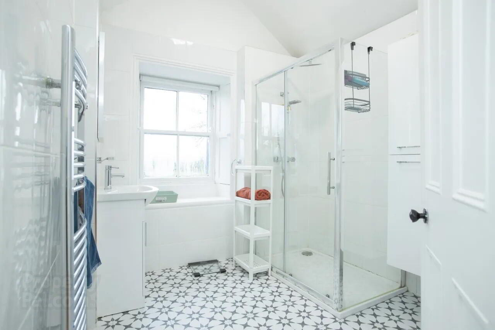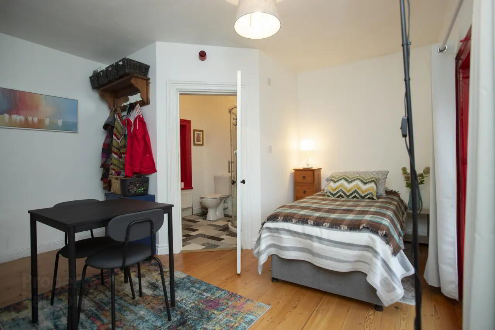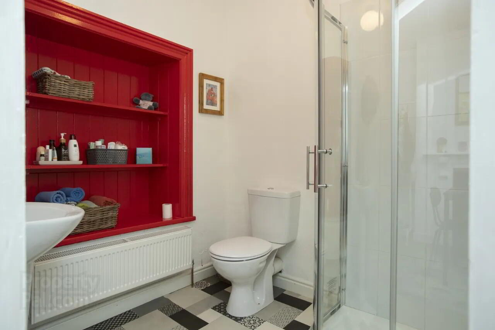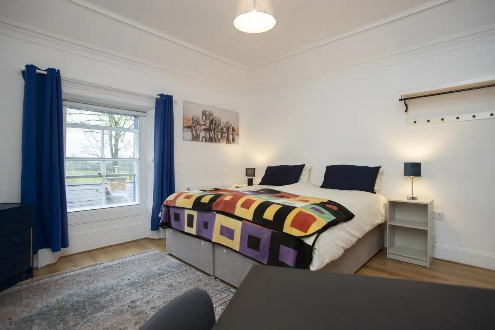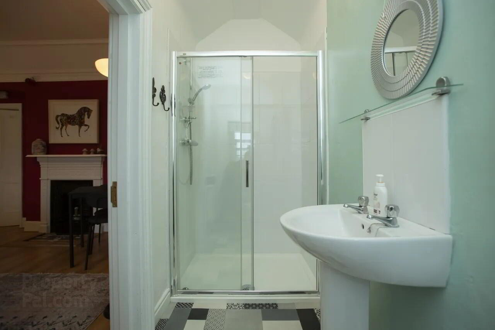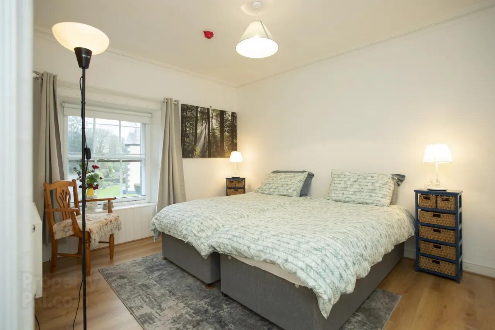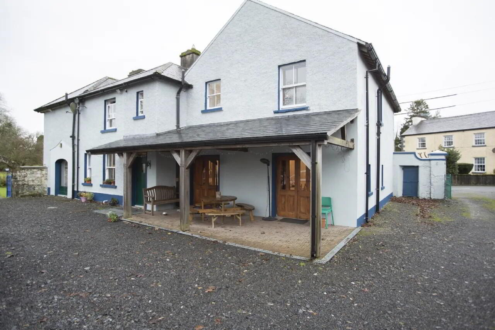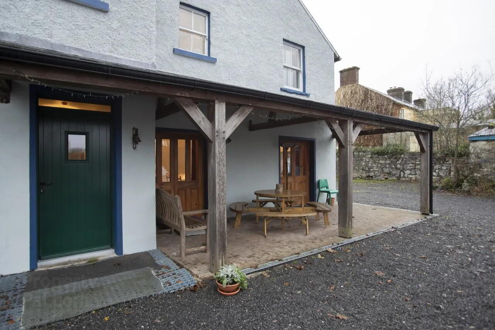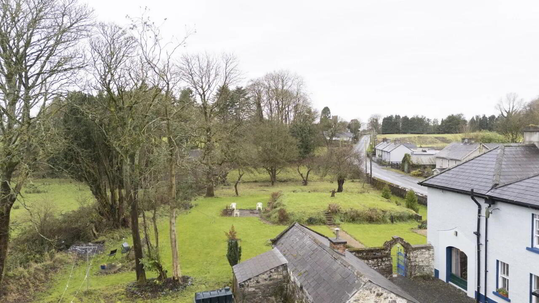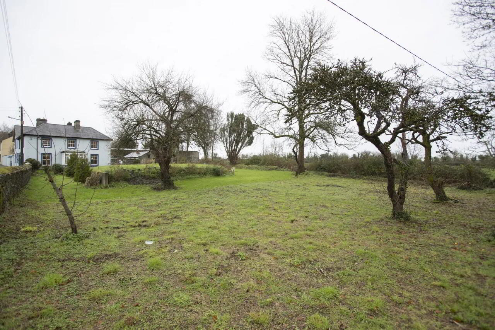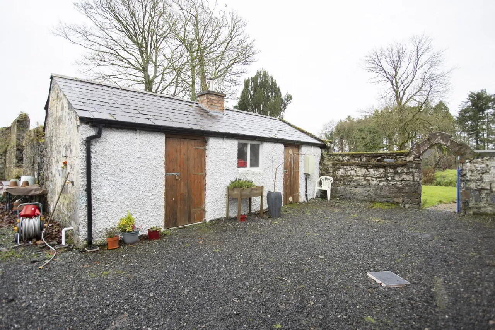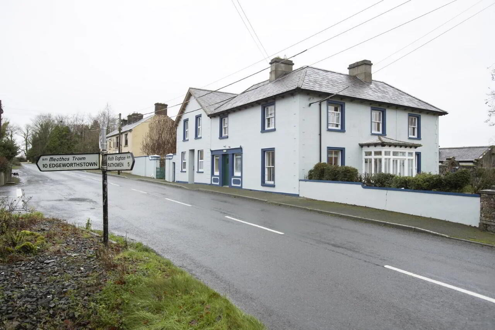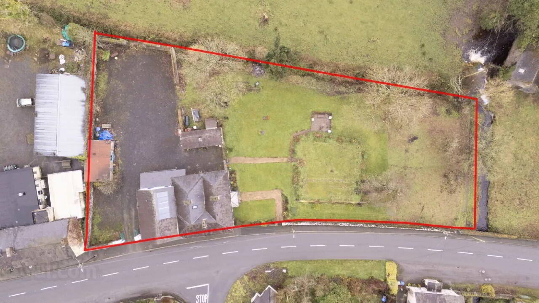Streete Village,
Streete, N91CF20
House
Asking Price €460,000
Property Overview
Status
For Sale
Style
House
Property Features
Tenure
Not Provided
Property Financials
Price
Asking Price €460,000
Stamp Duty
€4,600*²
Property Engagement
Views Last 7 Days
26
Views Last 30 Days
93
Views All Time
391
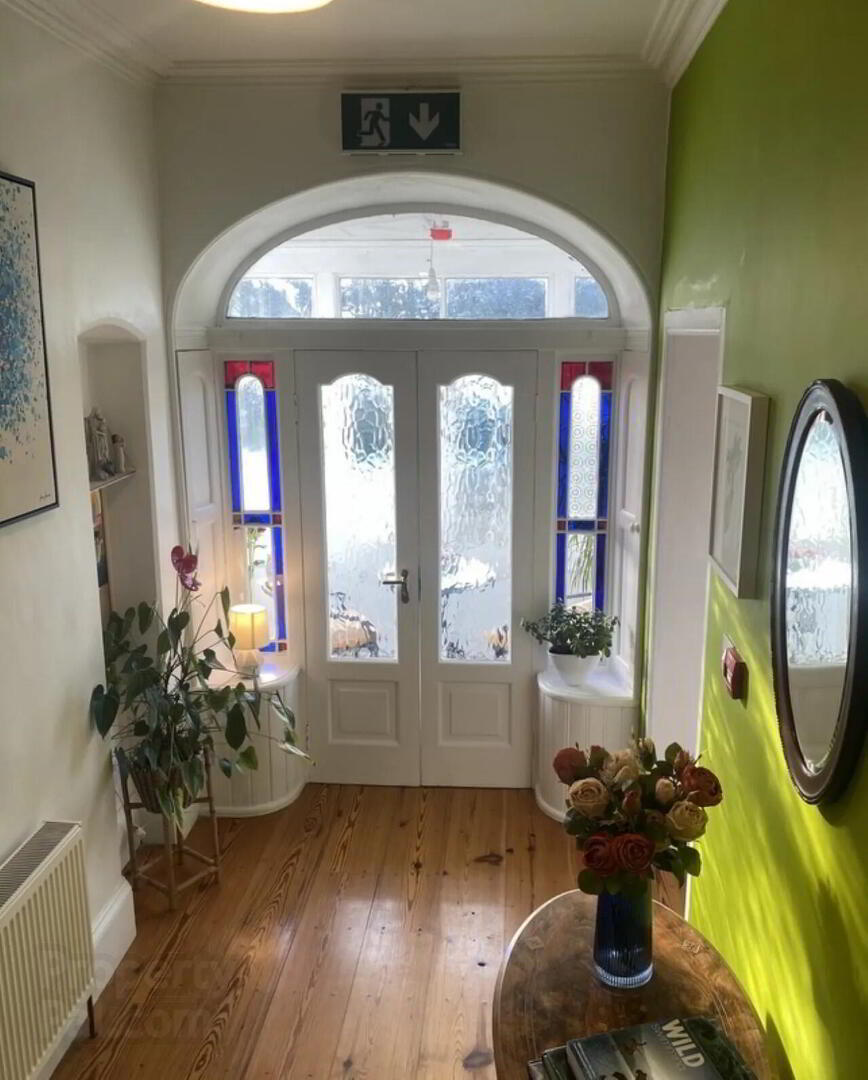
Features
- Special Features Services
- Bounded by picturesque stone wall and stream
- Water harvesting unit for toilets (with switch to mains)
- Solar panels for hot water
- Veranda
- High ceilings
- Septic tank fitted c.2017
- Large yard with ample car parking space
- Double glazed windows and doors
- High speed broadband connection
- Original features retained
- School bus route in the village
- 4.5km St. Fintan's primary school Lismacaffrey
- 4km to N4 motorway
- 11mins drive to Wilsons Hospital School Multyfarnham
- Included in Sale
- Blinds
- Curtains
- Light fittings (excluding dining room)
- Washing machine
- Dryer
- Dishwasher
- Fridge
- Electric cook master cooker
- Fixtures Fittings
A unique seven-bedroom, six-bathroom family home which masterfully blends historic charm with modern living that exudes character, cleverly renovated with a nod to its original features, this residence combines high ceilings, ornate staircase, coving and fireplaces throughout, original timber flooring with modern amenities like solar panels for hot water, double-glazed windows and a water-harvesting system.
With a blend of history, functionality and ideal location near lakes, rivers and Tullynally Castle’s scenic walks, this property offers a truly exceptional lifestyle opportunity. It is located 1hr 10 mins from Dublin city centre and 10 mins from road and rail connections to Dublin, Sligo, Cavan etc.
Ground Floor The ground floor opens with a welcoming entrance porch featuring double doors, tiled flooring, and ornate glass panels that lead to the main entrance hallway, complete with solid timber flooring, coving and the original ornate solid timber staircase. The sitting room features a solid timber floor, dual aspect windows and a solid fuel open fireplace. The spacious dining room is to the rear and boasts a striking arched window, solid fuel cast iron fireplace and solid timber flooring, making it an inviting space. A fully equipped kitchen offers ample storage with fitted units, tiled flooring and a charming serving hatch.
Further enhancing the ground floor, the property includes a versatile workshop that can accommodate 20 people, with timber flooring and dual doors leading to a veranda at the rear. As well as a bright reception room with tiled flooring and wall panelling. A ground floor bedroom with solid timber flooring, a fully tiled ensuite. The guest WC is conveniently located nearby.
The first floor features a generous landing with an oval skylight and access to six well-proportioned bedrooms, many of which include ensuites, ornate fireplaces and laminate flooring. An office space overlooking the main street with laminate flooring a dressing room and a spacious family bathroom with modern fixtures completes the upper-level accommodations.
The exterior is equally impressive, featuring a large yard with ample parking, a veranda and three block-built sheds offering storage and utility space. The gardens are mainly in lawn with some mature trees and shrubberies. There is a view of the local mill from the front door and feature stone boundary wall along the street dates back to circa 1795.
Features
The septic tank was installed in 2017.
Oil-fired central heating ensures year-round comfort.
The property is listed, ensuring its historic charm is preserved while benefiting from modern enhancements.
Located in the heart of Streete village, approx 4km from the N4 motorway and about 20-minute drive to Mullingar and Edgeworthstown, St. Fintan's primary school Lismacaffrey just 4.5km and an 11mins drive to Wilsons Hospital School Multyfarnham from the property. Approx 11km to Coole village where there is an excellent Health Centre with doctors, dental and physiotherapy services. Edgeworthstown train station is approx 12km from the property for an excellent service to and from Dublin. Approx 16km to Castlepollard which offers a host of amenities including Tesco shopping centre, Castle Varragh Hotel, local shops, two primary schools and a post primary school, Churches’, coffee shops, beauty salons and all necessary amenities both social and essential to hand. Within easy access of many lakes and rivers for water sport and fishing enthusiasts, Tullynally Castle, gardens and forestry walks on your doorstep.
Amenities in the area include the Streete community centre for GAA, bowling for the elderly, Score Irish music group, children’s playground, Boherquill Ramblers walking club, Rathowen primary school for Irish music. Entrance Porch 2.560m x 1.520m Double doors with steps leading to the front garden, tiled flooring, double doors with ornate arch and glass panels to the main entrance hallway.
Entrance Hallway 9.951m x 1.757m Solid timber flooring, coving, ceiling rose, original ornate solid timber stairs with carpet to landing.
Guest WC 2.170m x 0.984 Tiled flooring contains a wash hand basin and WC.
Sitting room 3.966m x 4.483m A lovely cosy room with solid timber flooring, solid fuel open fireplace with tiled base, coving, dual aspect, two radiators, door to extension.
Inner Hall 6.499m x 1.652m Tiled flooring, doors to rear garden, door to heating room Joule water tank.
Kitchen 3.680m x 3.851m Fitted wall and floor units offering ample storage space, tiled flooring, tiled splashback, serving hatch, two windows rear aspect, door to dining room.
Dining Room 4.332m x 4.207m Dual aspect with large feature arch double glazed window with rear and window to the front garden, ceiling rose, coving, solid timber flooring, solid fuel cast iron fireplace with timber surround.
Work Shop 6.820m x 5.157m Solid timber flooring, two sets doors leading on to the rear veranda, two windows side aspect, three radiators, this large room can easily accommodate 20 people and would make an ideal function room for family events.
Hall to Room Two 2.182m x 2.299m Solid timber flooring.
Bedroom One 3.886m x 4.024m Double room with front aspect, solid timber flooring currently being used for office space.
Ensuite 1.548m x 2.430m Contains WC, wash hand basin, wall light, tiled shower cubicle, lino flooring.
Reception 5.197m x 4.269m Tiled flooring, two windows with front aspect to street, wall panelling, composite door.
Landing 1.743m x 10.355m Oval original skylight, solid timber flooring, coving, window to front aspect.
Bedroom Two 3.932m x 4.552m Sunny room with front aspect, solid timber flooring, solid fuel fireplace with timber surround.
Bedroom Three 4.304m x 4.501m Double room dual aspect, laminate flooring, cast iron solid fuel fireplace with timber surround.
Bedroom Four 3.891m x 4.109m Double room, laminate flooring, window to side aspect, coving, ceiling rose, solid fuel cast iron ornate fireplace, Walk in storage.
Bedroom Five 3.118m x 4.521m Double room with side aspect on to street, coving, access to attic.
Inner landing 2.268m x 3.492 Solid timber flooring, coving, door to storage room, radiator and second shelved storage area.
Bathroom 2.271m x 2.338m Contains WC, wash hand basin, heated towel rail, radiator, tiled flooring, tiled double shower unit, wall tiling.
Bedroom Six 3.793m x 2.739m Laminate flooring, window to rear.
Office 3.078m x 4.120m Laminate flooring, coving, street aspect.
Dressing room 2.314m x 2.964m Plumbed for wash hand basin, laminate flooring, rear aspect window.
Bedroom Seven 3.157m x 3.236m Double bedroom with laminate flooring, coving, side aspect.
External Buildings
Shed One 2.765m x 4.253m Block built, concrete, power supply and plumbing for utility room.
Shed Two 2.769m x 4.2m Block built, power for boiler and storage.
Shed Three 3.635m x 7.288m Concrete base.
Castlepollard (Irish: Cionn Toirc) is a large village in north County Westmeath. It lies west of Lough Lene and northeast of Lough Derravaragh and Mullingar. Bus Éireann route 111 serves Castlepollard at frequent intervals, linking it to Dublin, Trim, Athboy, Delvin, Abbeylara, Granard and Cavan. The town has a good retail base, and is a vibrant commercial centre for North Westmeath, consisting of Filling Stations, Banks, Post Office, Council Buildings, primary and secondary schools, a number of Grocery/Newsagent Shops, Hairdressers, Beauty Salon's, Boutiques, Drapery stores, Furniture stores, Pharmacy's and a large Hardware store. Castlepollard also has number of pubs and a hotel.

