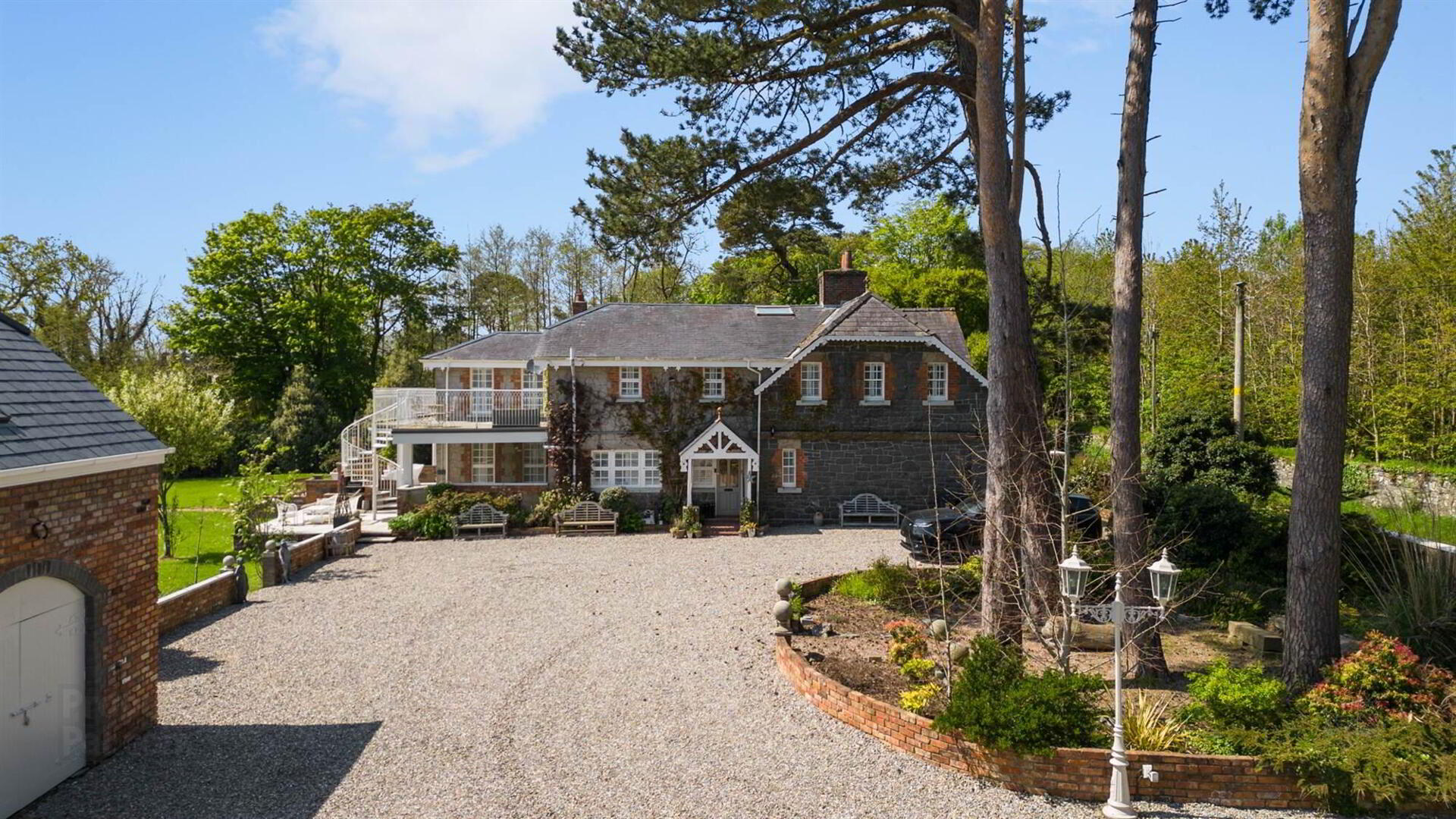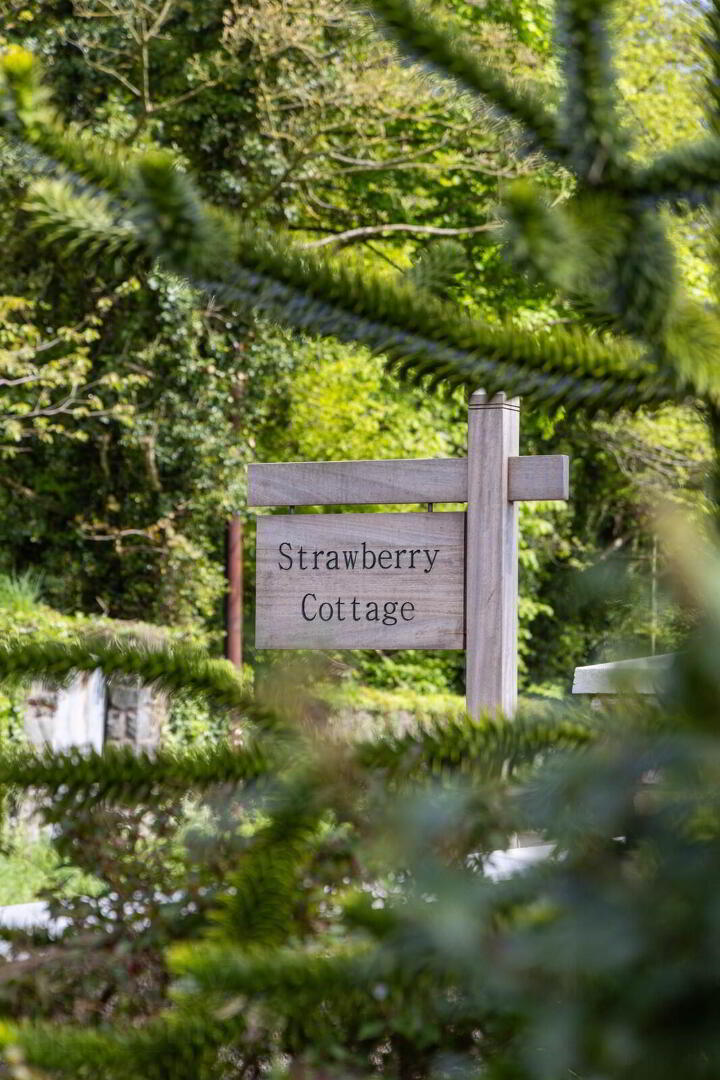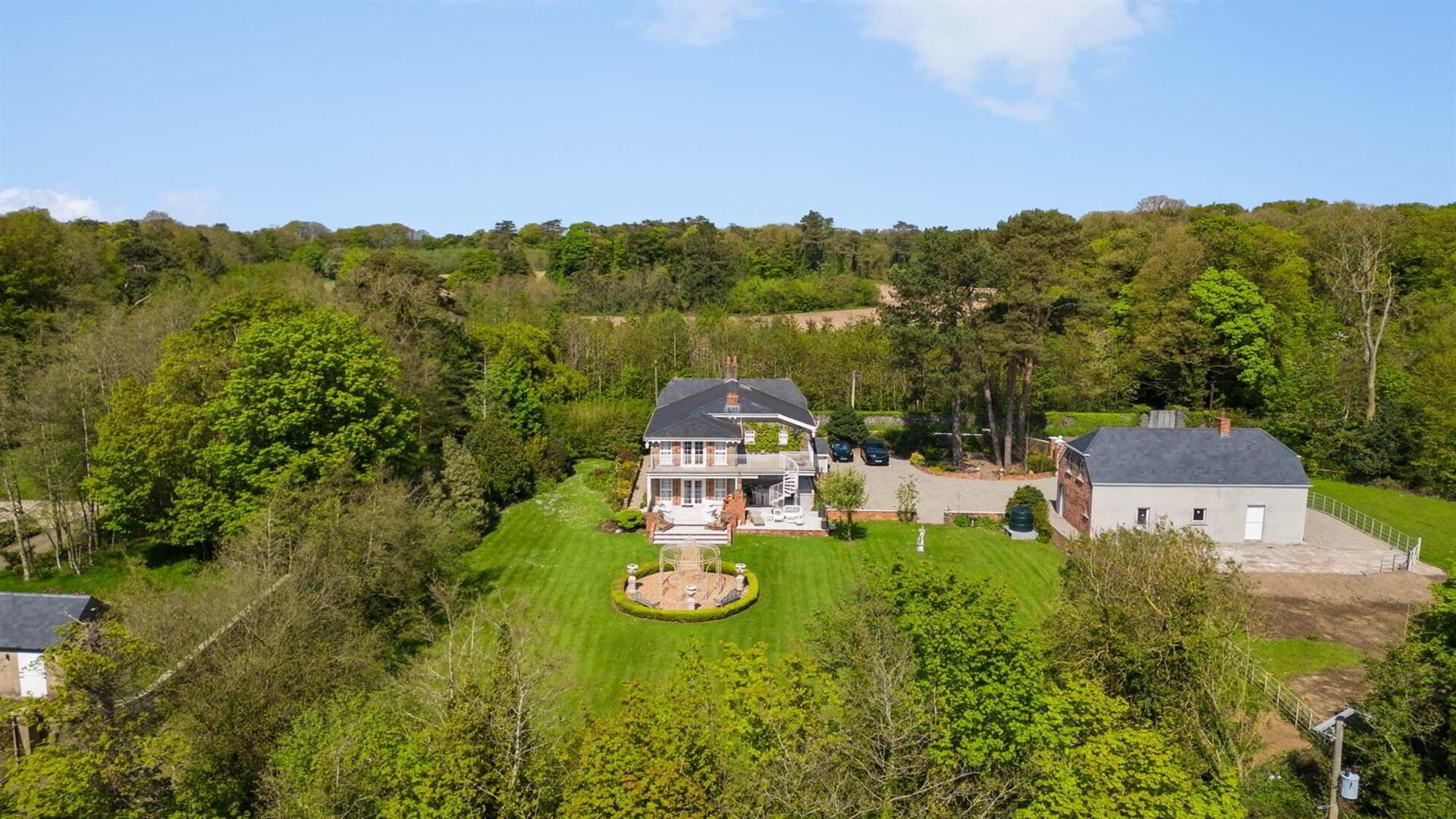


'Strawberry Cottage', 24 Ballyatwood Road,
Ballywalter, BT22 2PB
4 Bed Detached House with garage
Sale agreed
4 Bedrooms
5 Receptions
Property Overview
Status
Sale Agreed
Style
Detached House with garage
Bedrooms
4
Receptions
5
Property Features
Tenure
Freehold
Energy Rating
Heating
Oil
Broadband
*³
Property Financials
Price
Last listed at Offers Around £725,000
Rates
£3,197.95 pa*¹
Property Engagement
Views Last 7 Days
60
Views Last 30 Days
344
Views All Time
14,141

Features
- A magnificent, detached country house
- Undoubtably one of the finest residences on the Newtownards Peninsula
- Originally part of the neighbouring Ballywalter Park Estate, home to Lord and Lady Dunleath
- Recently completed extensive refurbishment with instant kerb appeal
- Presented and finished to the highest specification throughout
- Welcoming entrance hall
- Formal dining
- Luxurious kitchen in solid wood cabinetry, centrepiece island, Marble tops, breakfast pantry and full range of integrated appliances
- Day room with French doors leading to rear entertaining patio and gardens
- Family room with wood panelling and dual sided stove
- Formal lounge with wood panelling and dual sided stove
- Inner hallway providing access to the first floor
- Fully fitted utility room, and luxury ground floor cloakroom
- Fabulous 30' x 17' principal bedroom with French doors leading to large, raised balcony terrace
- Powder room with access to luxurious four piece en suite and dressing room
- Three further great sized bedrooms, bed three with fireplace and en suite WC
- Luxury Art Deco themed bathroom comprising white suite
- Ample luggage room with feature stone wall and storage
- Detached Belfast Brick clad triple garage
- Extensive gravel drive offering plenty of parking/ turning space for family and guests
- Approached via electronically operated gates, with intercom
- Private and mature grounds of around 1.5 acres laid out in large lawns, mature trees and shrubbery, large, covered BBQ area, and formal patio with outdoor fireplace
- Oil fired central heating system, boiler with remote heating controls new pressurised hot water system
- Substantially re-wired, CCTV camera system and alarm installed
- uPVC double glazed windows
Originally part of the neighbouring Ballywalter Park Estate, the home of Lord and Lady Dunleath, the property is located in the heart of the countryside and just a few minutes’ drive to Ballywalter’s award winning beachfront.
Every aspect of the property has been impeccably designed and the accommodation, extending to C. 3350 sq ft, provides a layout ideal for comfortable everyday family living and formal entertaining.
The accommodation comprises a welcoming entrance hall, formal dining room, luxurious fitted kitchen with solid wood cabinetry, centre piece island, marble tops, breakfast pantry and full range of integrated appliances, day room, inner hallway with access to the first floor, family room, formal lounge, fully fitted utility room, and a luxury cloakroom.
On the first floor there is a stunning 30’ x 17’ principal suite with French doors to a fabulous, raised, balcony terrace with a base for a hot tub, enough space to alfresco dine and spiral staircase leading to the rear gardens, further, there is a powder room, extensive luxury en suite complete with freestanding bath and walk in shower, and a separate dressing room. In addition, there are three further bedrooms on the first floor, a luggage room with storage and a luxury Art Deco themed bathroom.
The property occupies a mature site extending to approximately 1.5 acres enjoying considerable privacy. The grounds have been developed offering many established trees, specimen shrubs, well-tended lawns and mature hedging. There is a large Belfast Brick clad detached garage providing secure storage for three cars and provides a large first floor area – which may be utilised as home office or additional storage.
Viewing is by private appointment only and is highly recommended, please contact our Newtownards office on 02891 800700.
Ground Floor
- OPEN ENTRANCE PORCH:
- Quarry tiled floor, outside light, leaded glass door to Entrance Hall.
- ENTRANCE HALL:
- Ceramic tiled floor.
- UTILITY ROOM:
- 3.m x 2.26m (9' 10" x 7' 5")
Belfast sink with mixer taps, Quartz worktop, built in cabinets, integrated fridge freezer, larder cupboard, ceramic tiled floor, LED recessed spotlighting. - CLOAKROOM:
- Traditional style white suite comprising: Vanity sink unit with mixer taps, low flush WC, ceramic tiled floor, LED recessed spotlighting.
- FORMAL DINING:
- 4.93m x 3.86m (16' 2" x 12' 8")
LED recessed spotlighting, ceramic tiled floor, built in cabinets, glazed display cabinets and Quartz worktop. - LUXURY KITCHEN:
- 5.84m x 4.88m (19' 2" x 16' 0")
Twin tub Belfast sink with mixer taps, excellent range of high and low level shaker style units, Marble worktops, 2 built in ovens, grill, coffee machine, fridge freezer, dishwasher, bin storage, display cabinets, large island, breakfast bar, larder, LED recessed spotlighting, concealed lighting, ceramic tiled floor, archway opening to Day Room, glazed doors to rear hall. - DAY ROOM:
- 5.36m x 4.19m (17' 7" x 13' 9")
Ceramic tiled floor, LED recessed spotlighting, uPVC double glazed French doors to rear. - REAR HALLWAY:
- 6.32m x 2.79m (20' 9" x 9' 2")
Ceramic tiled floor, wall panelling. - FAMILY ROOM:
- 4.72m x 4.34m (15' 6" x 14' 3")
Feature dual aspect multi fuel stove, wood panelling, wall light points, LED recessed spotlighting, open to Lounge. - FORMAL LOUNGE:
- 4.5m x 4.37m (14' 9" x 14' 4")
Dual aspect multi fuel stove, wall panelling, wall light points, LED recessed spotlighting, storage.
First Floor
- LUGGAGE ROOM:
- 5.26m x 1.5m (17' 3" x 4' 11")
Cupboards, LED recessed spotlighting, wall light points. Access to roofspace. - PRINCIPAL BEDROOM:
- 9.22m x 5.36m (30' 3" x 17' 7")
uPVC double glazed French doors to long balcony terrace, LED recessed spotlighting. - POWDER ROOM:
- 3.15m x 2.24m (10' 4" x 7' 4")
LED recessed spotlighting. - LUXURY ENSUITE:
- Traditional style white suite comprising: Free standing bath with mixer taps and telephone hand shower over, large walk in shower with glass panel, rain head thermostatically controlled shower, telephone hand shower, vanity unit with twin wash hand basins with mixer taps and marble top, low flush WC, fully tiled walls, ceramic tiled floor, LED spotlights, shaver point, chrome towel radiator, illuminated wall mirror.
- DRESSING ROOM:
- 3.53m x 1.3m (11' 7" x 4' 3")
Range of built in cabinets, hanging space, drawers and shoe gallery, LED recessed spotlighting. - BEDROOM (2):
- 4.9m x 4.37m (16' 1" x 14' 4")
Feature cast iron fireplace. - BEDROOM (3):
- 3.89m x 3.3m (12' 9" x 10' 10")
Feature cast iron fireplace, concealed high pressure water cylinder. - EN SUITE WC:
- Traditional style white suite comprising: Vanity sink unit with mixer taps, low flush WC, fully tiled walls, ceramic tiled floor, LED recessed spotlighting.
- BEDROOM (4):
- 3.3m x 2.31m (10' 10" x 7' 7")
Oak semi solid floor. - LUXURY BATHROOM:
- Traditional style white suite comprising: Cast iron bath with mixer taps, telephone hand shower, large separate fully tiled shower cubicle with thermostatically controlled shower, rain head and telephone hand shower, chrome floor stand wash hand basin with mixer taps, low flush WC, chrome towel radiator, fully tiled walls, ceramic tiled floor, LED recessed spotlighting, extractor fan.
Outside
- COVERED BARBECUE AREA:
- 5.56m x 4.44m (18' 3" x 14' 7")
Range of LED recessed spotlighting, outdoor power points. - GARDENS:
- The property occupies a mature site extending to approximately 1.5 acres enjoying considerable privacy. The grounds have been developed offering many established trees, specimen shrubs, well-tended lawns, mature hedging, formal partio area with outdoor fireplace. Large first floor balcony terrace with base for a hot tub, light and outdoor power point and providing stunning countryside views.
- TRIPLE GARAGE:
- Three twin opening doors, light and power. First floor area which may be utilised as a large home office or a gym. Approached via electronically operated gates leading to extensive gravel drive with plenty of parking/ turning space for family and guests.
Directions
From Greyabbey travel out of the village along Church Street which changes into the Ballywalter Road, at the rear of the Ballywalter Park Estate turn right onto Ballyatwood Road, the property is circa 0.5 of a mile on the right hand side.





