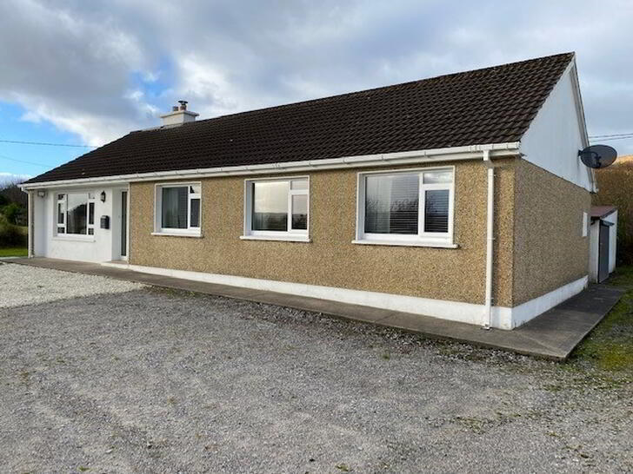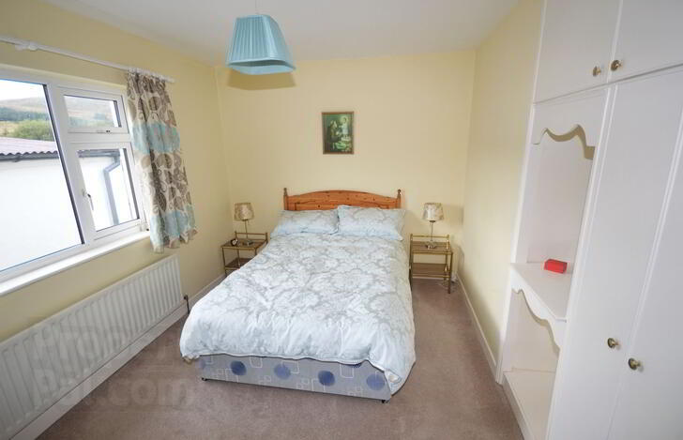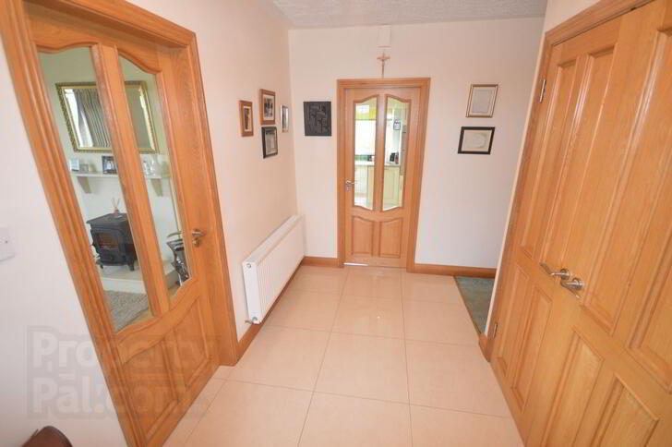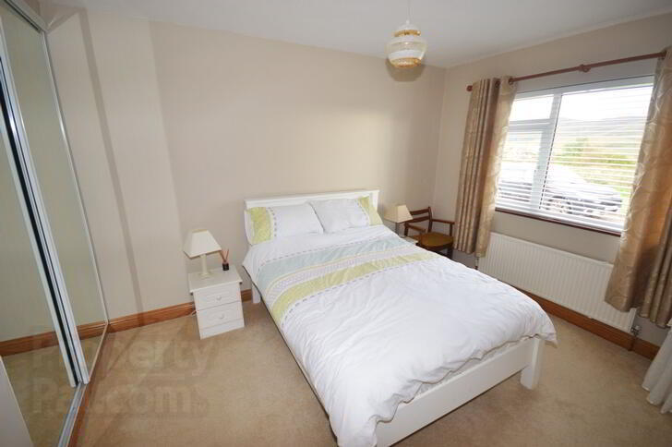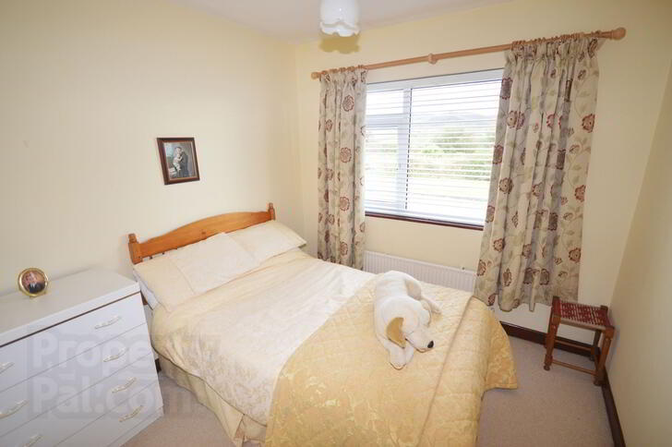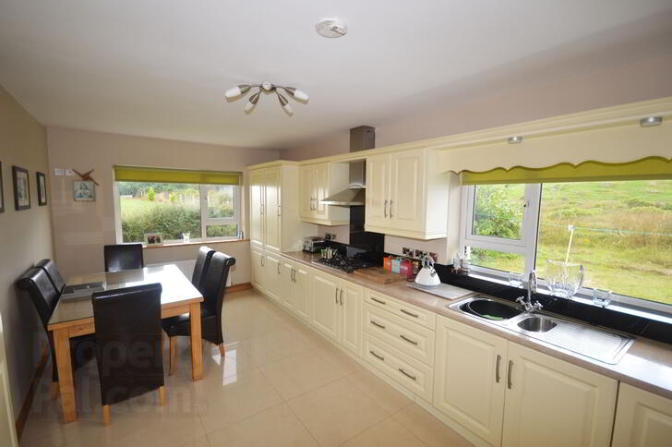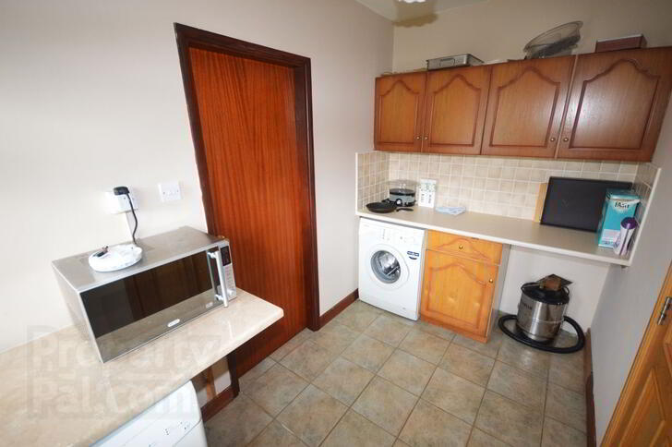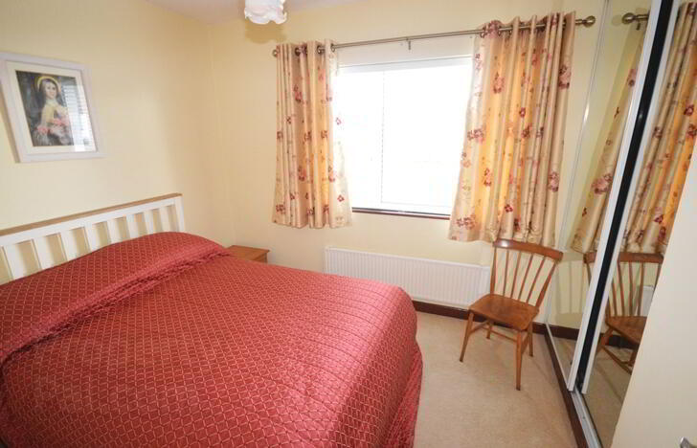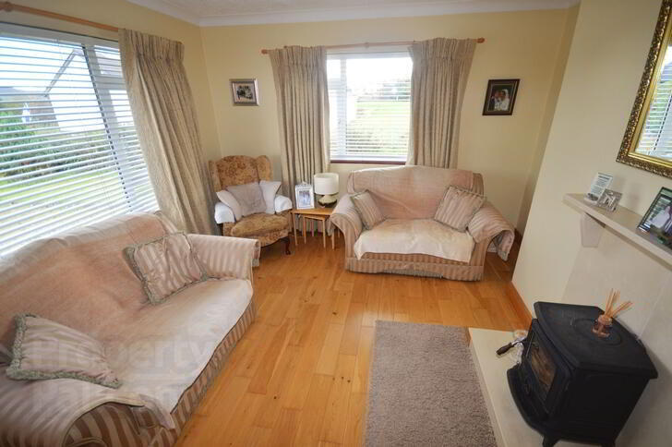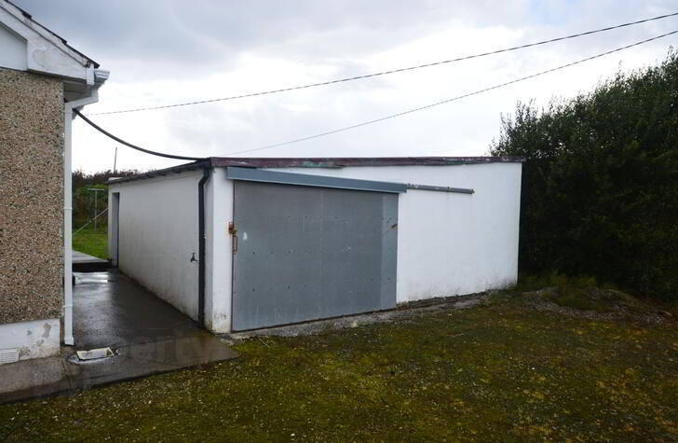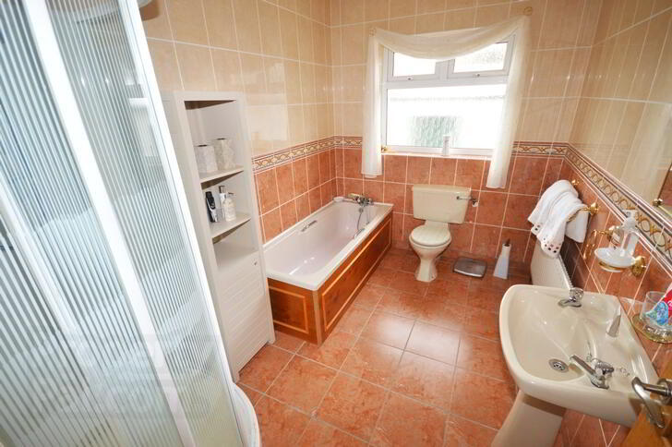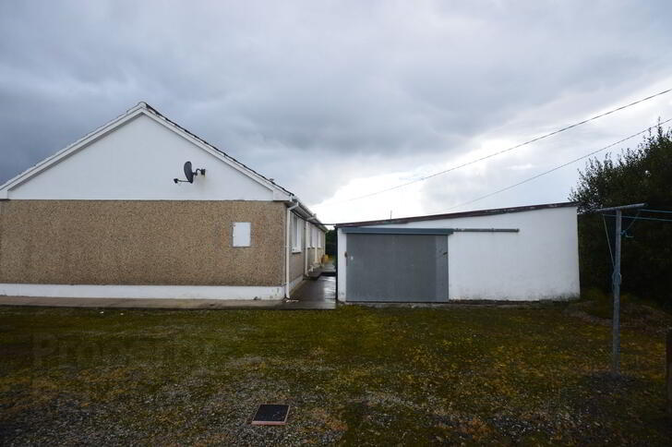Stranaglough
Glenties, F94T2W2
4 Bed Detached Bungalow
Price €198,000
4 Bedrooms
1 Bathroom
Property Overview
Status
For Sale
Style
Detached Bungalow
Bedrooms
4
Bathrooms
1
Property Features
Tenure
Not Provided
Property Financials
Price
€198,000
Stamp Duty
€1,980*²
Property Engagement
Views Last 7 Days
51
Views Last 30 Days
307
Views All Time
4,696
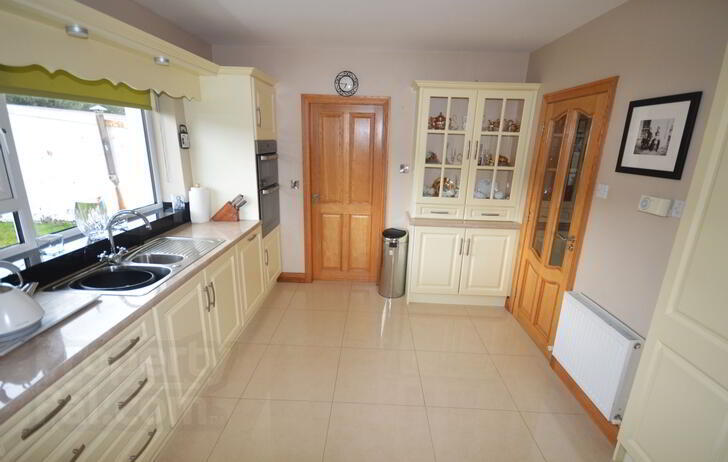 We are delighted to present this spacious, light-filled bungalow to the market. Located a few minutes drive from Glenties Main Street, this bungalow was originally built in the 1980s and completely modernized and refurbished during the past ten years. South-facing, the property benefits from occupying a half-acre plot and has a large detached garage / shed at the rear. Internal accommodation comprises sitting room, large kitchen / dining room, utility, four double bedrooms, family bathroom plus second WC. Features include numerous large windows plus a very modern interior finish. On inspection, this property will impress all viewers. Enquiries welcome.
We are delighted to present this spacious, light-filled bungalow to the market. Located a few minutes drive from Glenties Main Street, this bungalow was originally built in the 1980s and completely modernized and refurbished during the past ten years. South-facing, the property benefits from occupying a half-acre plot and has a large detached garage / shed at the rear. Internal accommodation comprises sitting room, large kitchen / dining room, utility, four double bedrooms, family bathroom plus second WC. Features include numerous large windows plus a very modern interior finish. On inspection, this property will impress all viewers. Enquiries welcome.Accommodation
-Ground Floor
- Hallway
- Part porcelain tiled floor.
Part carpeted floor.
Two storage wardrobes with double-doors.
Two three-stem ceiling lights.
Size: 3.65m x 1.8m (6.5m x 1.2m) - Sitting Room
- Cast-iron glass-fronted stove with marble surround.
Two windows (one south facing and one west facing).
Solid oak flooring.
Size: 4.2m x 3.8m - Kitchen / Dining Room
- High and low-level ivory coloured kitchen units.
Twin electric oven, five-ring gas hob and stainless steel extractor fan - included.
Integrated fridge / freezer - included.
Integrated dishwasher - included.
Stainless steel sink.
Glass-fronted display unit.
Double-doored hotpress.
Porcelain tiled floor.
Two windows.
Five-stem ceiling light.
Recessed lights in kitchen display units.
Size: 6m x 3m - Utililty
- High and low level units.
Washing machine and tumbledryer fitted - included.
Floor tiled.
Doorway to rear.
Window.
Size: 3.2m x 1.8m - WC
- WC and WHB - white.
Floor tiled.
Window.
Size: 2.4m x 1.2m - Bedroom One
- Built-in sliderobe with mirrored doors.
Floor carpeted.
South-facing window.
Size: 3.85m x 3m - Bedroom Two
- Built in wardrobe / dressing table unit.
Floor carpeted.
Window to rear.
Size: 4m x 2.8m - Bedroom Three
- Built-in sliderobe with mirrored doors.
Floor carpeted.
South-facing windows.
Size: 3m x 2.7m - Bedroom Four
- Floor carpeted.
South-facing window.
Size: 2.9m x 2.7m - Bathroom
- WC, WHB, bath and quadrant electric shower.
Floor and walls fully tiled.
Size: 3.1m x 2.1m
- Garage
- General purpose storage shed.
Vehicle doorway.
Pedestrian door.
Contains oil burner.
Size: 6.5m x 6m

