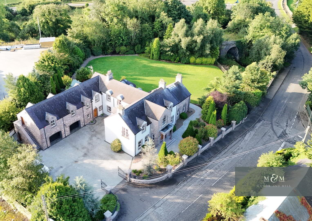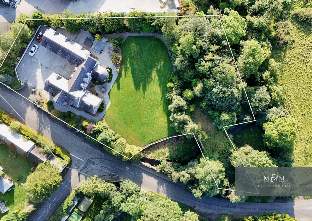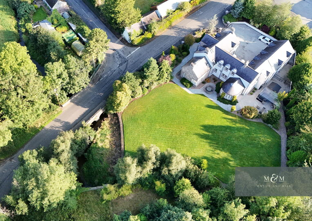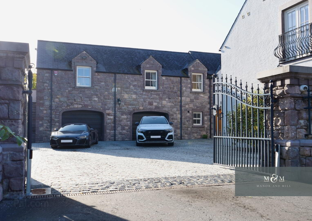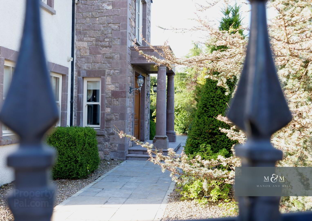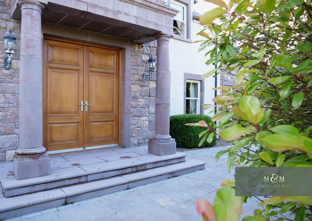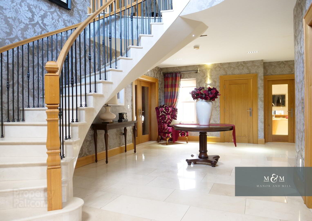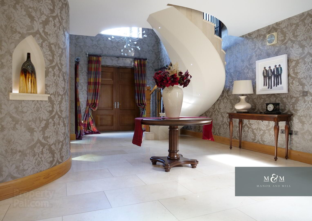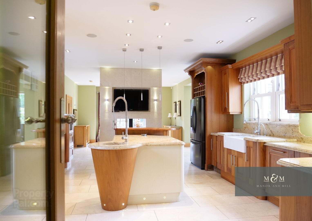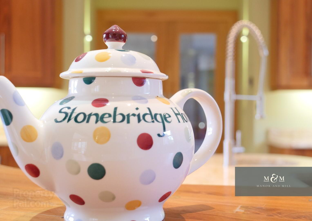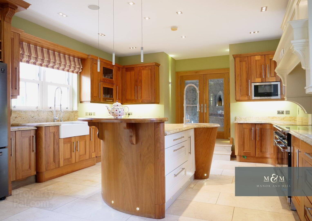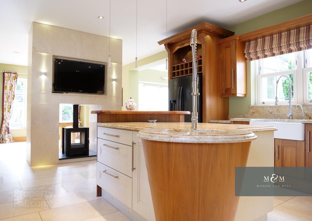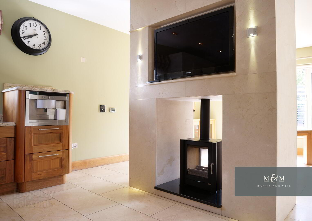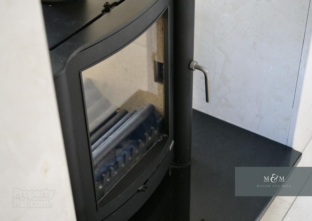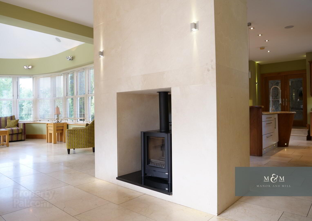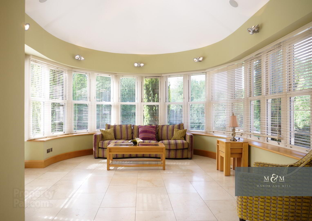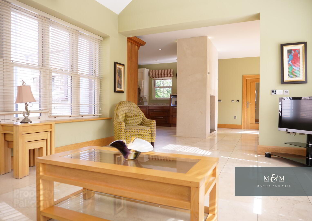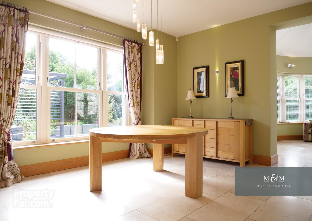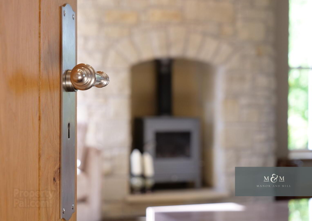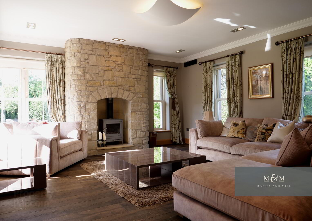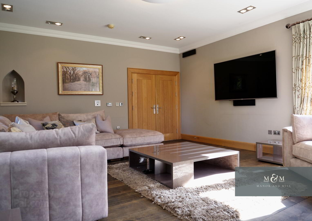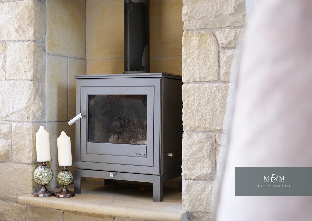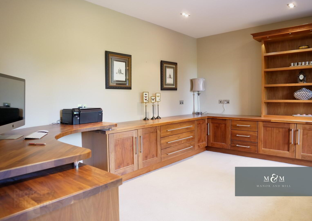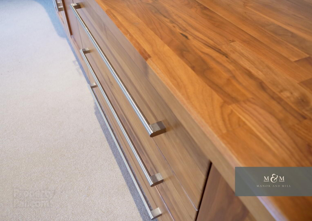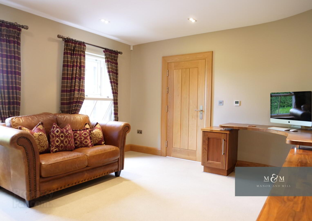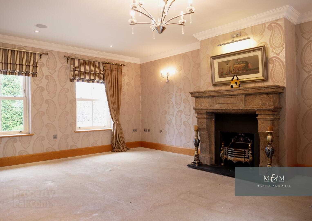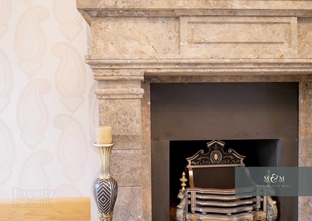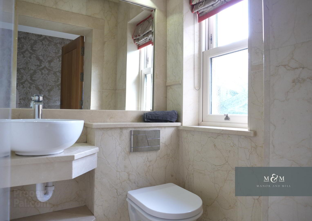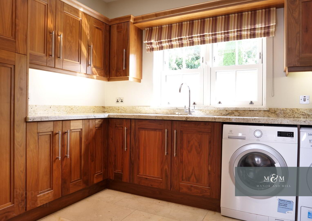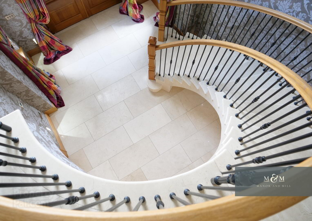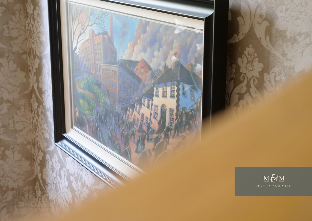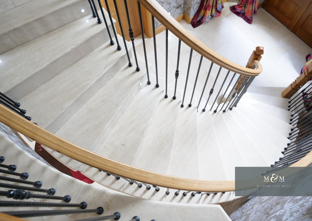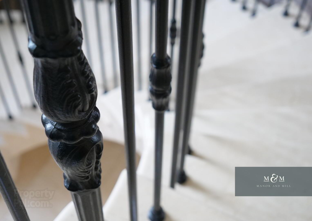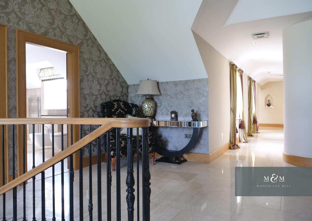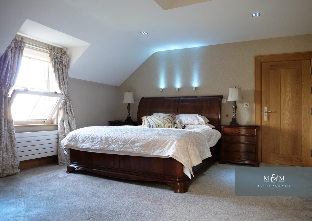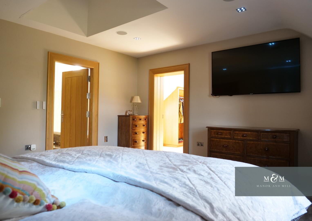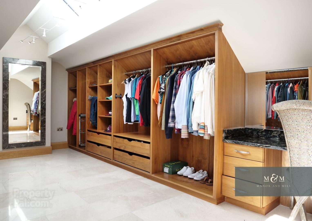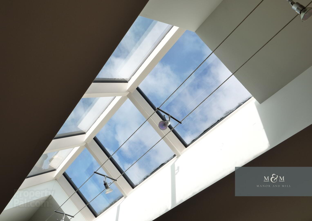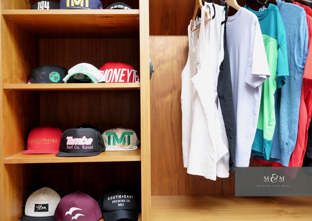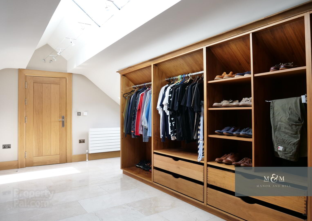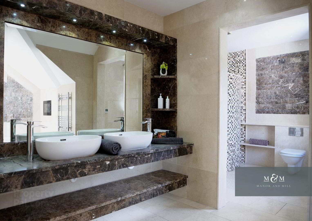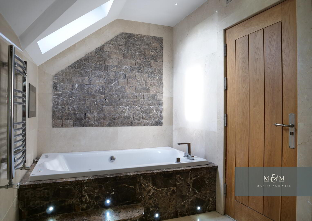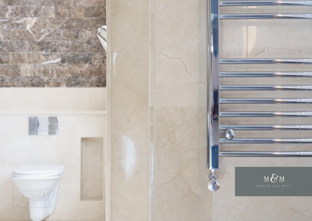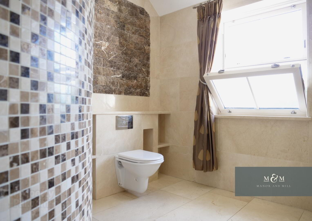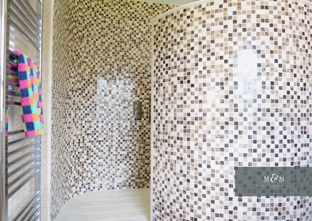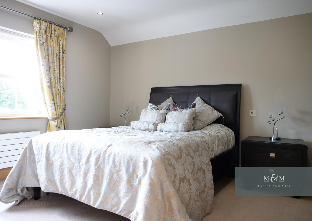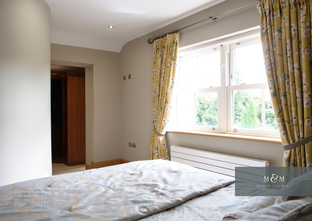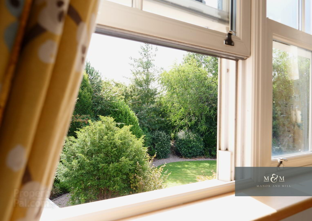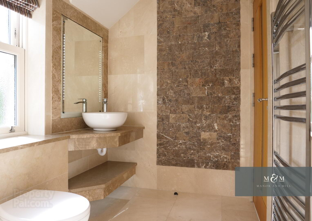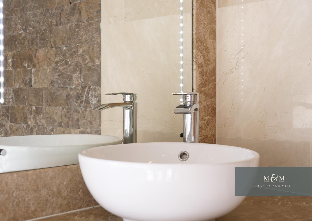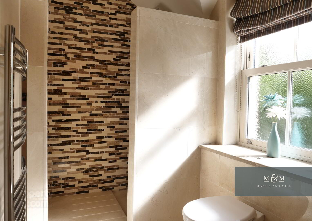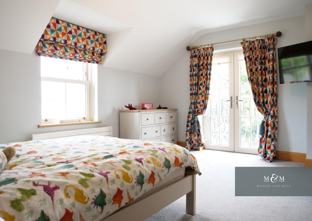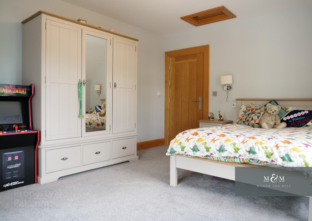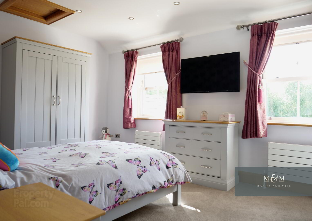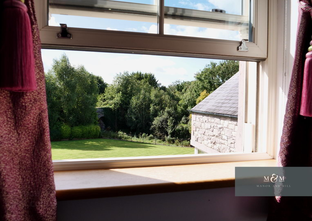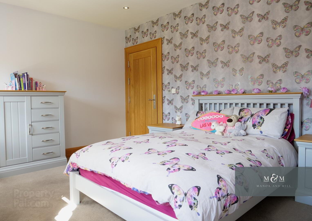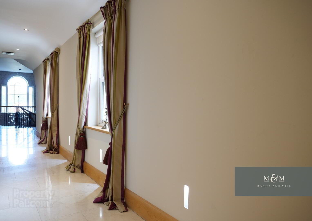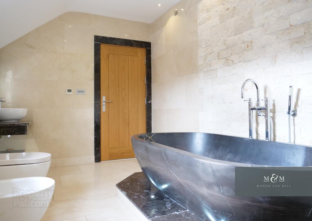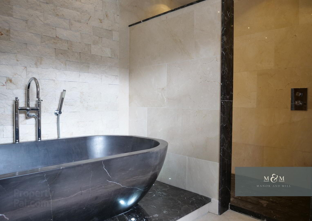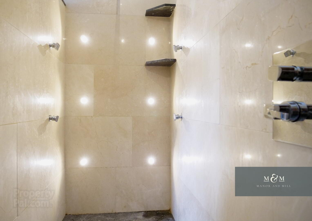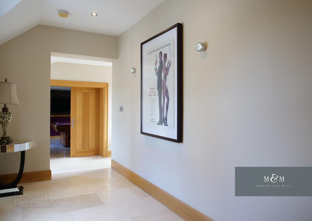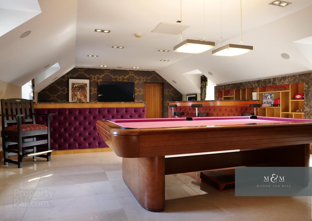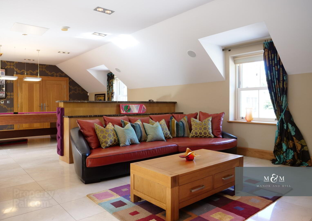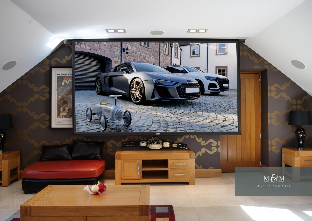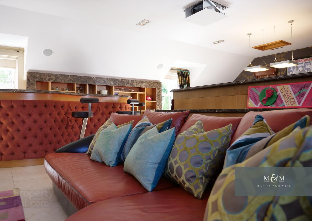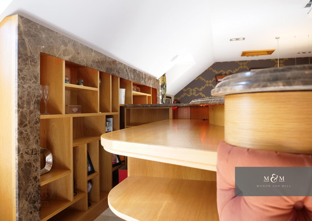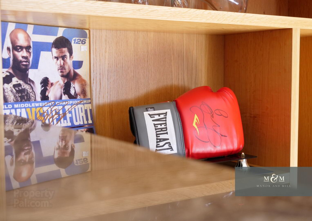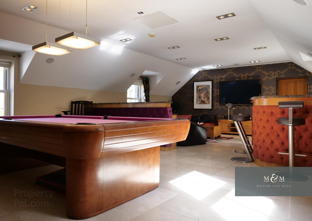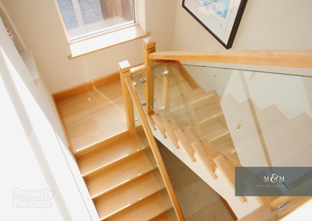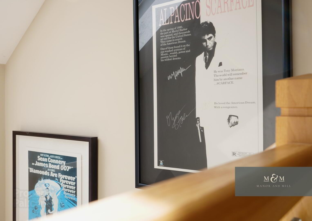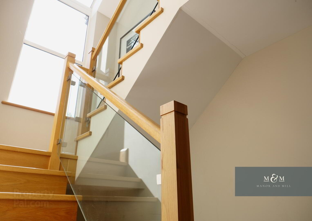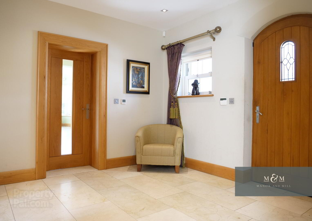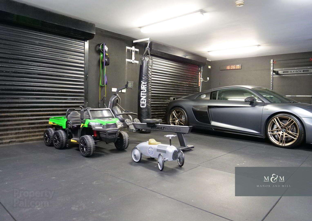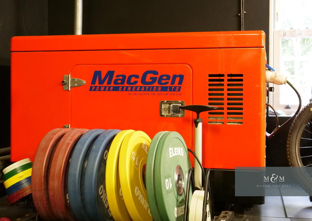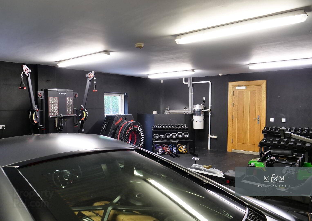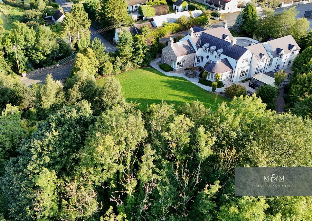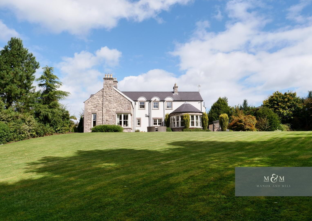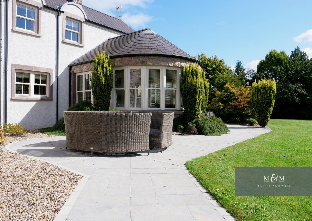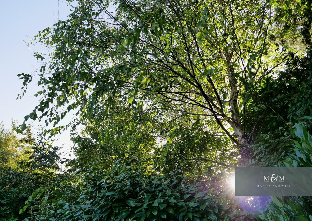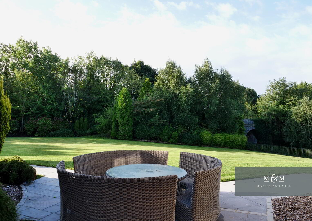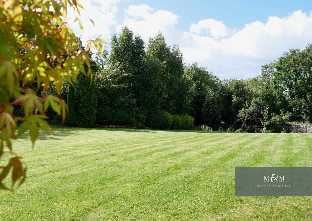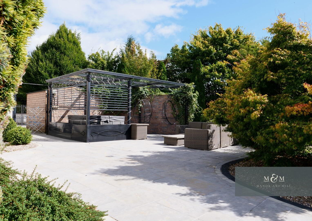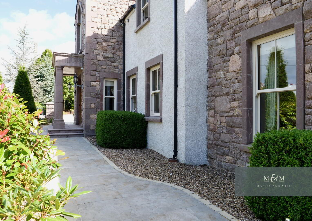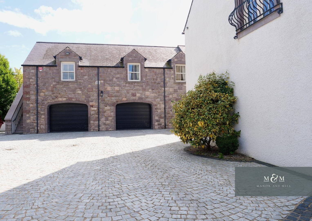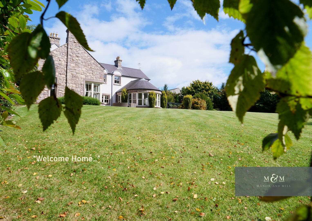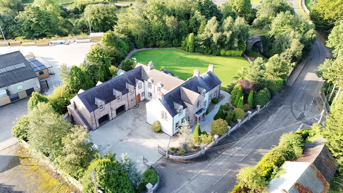Stonebridge House, 118 Battlehill Road,
Richhill, BT61 8QL
4 Bed Country Estate
Guide Price £1,100,000
4 Bedrooms
5 Bathrooms
6 Receptions
Property Overview
Status
For Sale
Style
Country Estate
Bedrooms
4
Bathrooms
5
Receptions
6
Property Features
Size
551.8 sq m (5,940 sq ft)
Tenure
Freehold
Energy Rating
Heating
Oil
Property Financials
Price
Guide Price £1,100,000
Stamp Duty
Rates
£4,223.60 pa*¹
Typical Mortgage
Legal Calculator
Property Engagement
Views Last 7 Days
654
Views Last 30 Days
4,267
Views All Time
63,527
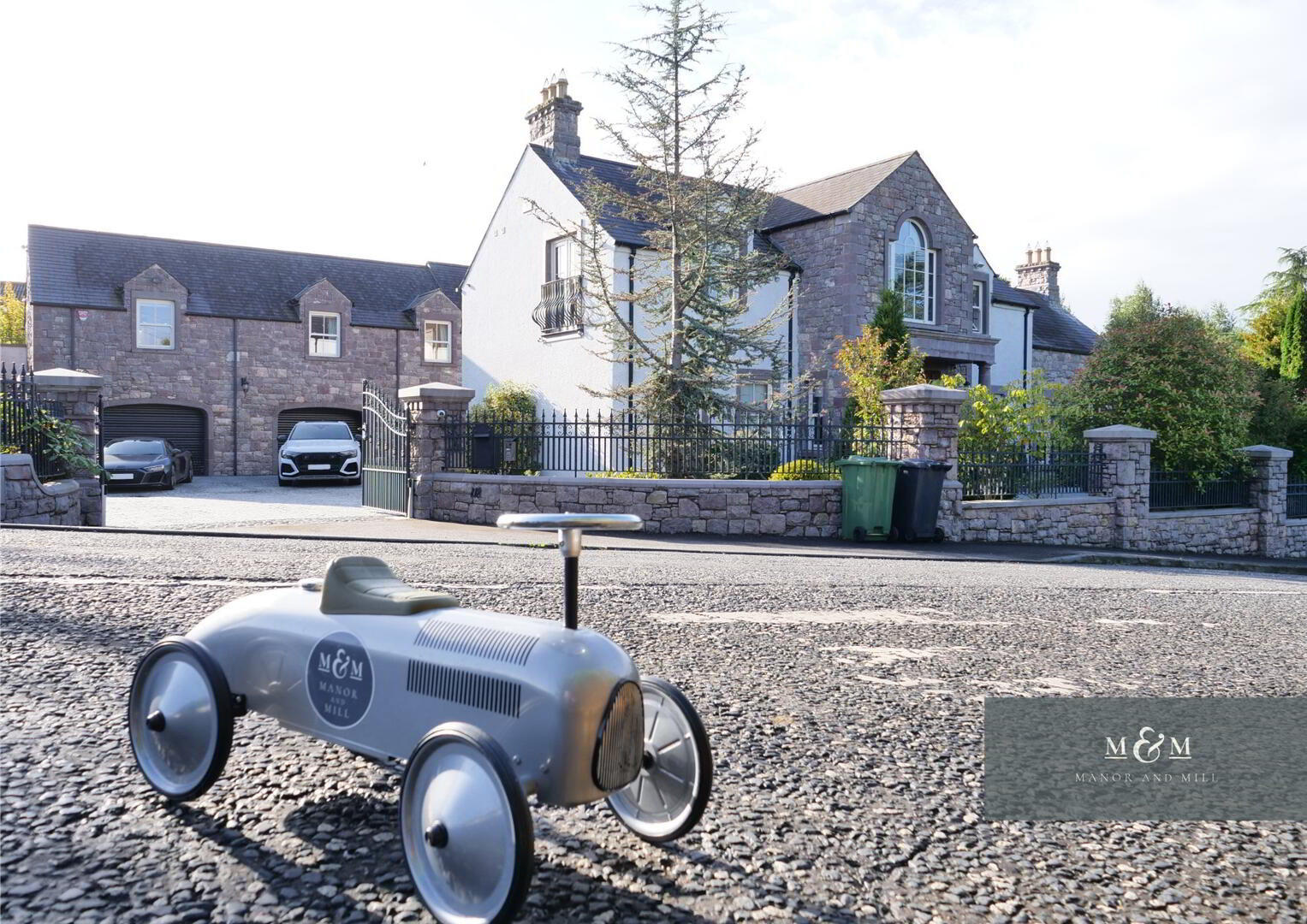
"Welcome to "Stonebridge House," an exquisite retreat nestled on the prestigious Battle Hill Road, Richhill, County Armagh. Set at the edge of the enchanting Richhill Conservation Village, this magnificent 5,940 sq. ft. residence sits majestically on a meticulously landscaped one-acre plot, surrounded by mature forest trees. Boasting four spacious bedrooms, five luxurious bathrooms, and six impressive reception rooms, this home is a masterpiece of opulence and comfort. Designed to rival a 5-star hotel, Stonebridge House is adorned with the finest marble, timber, and state-of-the-art technological features, offering a living experience truly fit for royalty."
Exterior and Arrival
Approach Stonebridge House through grand automated gates, revealing a cobbled courtyard elegantly framed by mature trees and manicured gardens. Exterior lighting enhances the grandeur of this home, casting a dramatic ambiance over the stunning façade. This arrival experience sets the stage for what lies beyond.
Interior Living Spaces
Step inside through double front doors into a breathtaking reception hall, where gleaming marble floors meet an ornate curved staircase, enhanced with subtle lower lighting and soaring apex ceilings. The grand entry flows seamlessly through glazed oak doors into a striking open-plan kitchen, dining, and sunroom area. Here, elegance meets functionality with the finest finishes, integrated appliances, a range cooker, and a central wood-burning stove, creating a warm and inviting atmosphere that is perfect for both intimate gatherings and grand entertaining.
To the side of the reception hall, discover a luxurious library/office, a serene space that combines beauty and functionality. This room is adorned with handcrafted workspace units that offer an elegant environment for both work and relaxation, making it ideal for a quiet study or a sophisticated home office.
A convenient rear hallway leads to a double garage equipped with a backup generator, a utility room, and a beautifully appointed bathroom. From here, a staircase provides additional access to the first floor. Off the central hallway, discover two remarkable reception rooms: one offering a refined setting with an ornate fireplace for sophisticated evenings, and the other designed for relaxation and entertainment, featuring a natural stone fireplace with a wood-burning stove and a high-end media system that showcases the room's modern sophistication. A further marble-clad W.C. enhances the ground floor's convenience.
First Floor Bedrooms and Bathrooms
Ascend the winding marble staircase with intricate iron railings to the first-floor landing, where expansive marble floors and a large aspect window flood the area with natural light. Here, the master suite awaits—a sanctuary of grandeur and elegance. Plush carpet underfoot leads into a spacious bedroom, which seamlessly connects to a bespoke dressing room with built-in wardrobes and apex windows that invite daylight to pour in. Continue through to the master ensuite—a haven clad entirely in marble, complete with his and hers vanity basins, a luxurious jacuzzi bath with an in-built television, and a separate area featuring a swirl shower with a rain head, offering unobstructed views of the verdant lawns and forest beyond.
Across the landing, a second double bedroom awaits, complete with a Juliette balcony. The main bathroom is a statement of modern luxury, featuring a unique black marble bath, accentuated by LED floor lighting, and a walk-in marble shower with lighting and body jets. Further along the corridor, a third double bedroom offers stunning views of the manicured gardens, while a fourth bedroom impresses with a feature curved wall, built-in wardrobes, and an ensuite with a marble-clad walk-in shower.
Entertainment Suite
For those who love to entertain, Stonebridge House has an extraordinary surprise in store. Located at the rear of the first floor, step through oak double doors into the entertainment suite—a professionally designed cinematic haven. This space includes a state-of-the-art projector and screen, plush cinema seating, a luxury bar area, a pool table illuminated by overhead lighting, and LED low lighting to set the mood. Exit back to the ground floor via an internal timber staircase or enjoy direct access to the front courtyard through exterior steps.
Outdoor Living
Outside, Stonebridge House offers an oasis of privacy and tranquility. A tree-lined boundary encloses the property, creating an atmosphere of seclusion and peace. Expansive lawns give way to multiple paved entertaining areas, bordered by elegant wrought iron fencing and heritage brickwork—ideal for alfresco dining or relaxing in the hot tub area. Stroll along gravel pathways through your own private forest, where a diverse array of plant species adds intrigue and beauty, leading you toward the serene river beyond as dappled sunlight filters through the dense canopy.
Stonebridge House is more than just a home; it's a lifestyle. For those seeking unparalleled luxury, privacy, and elegance in one of County Armagh's most sought-after locations, this property is a rare and exceptional find.
If you require a valuation on your own home, please feel free to contact us...
"To take a closer look around, please call us on 07860 611 179 or email [email protected]"
*Any sizes quoted in this advert are approximate. The details included in this advert should not be relied upon as a statement or representation of fact. Any interested purchaser should satisfy themselves as to the accuracy of any facts or figures stated.

Click here to view the video

