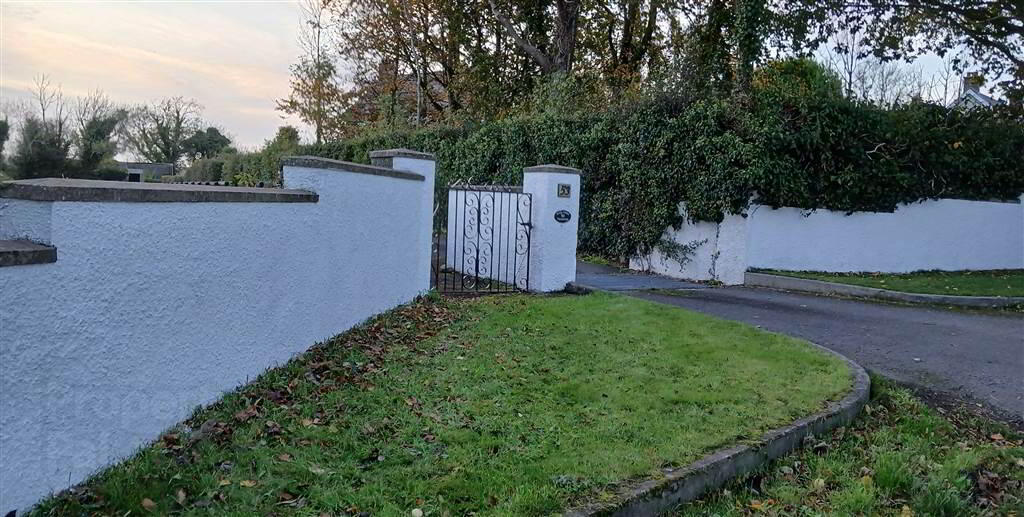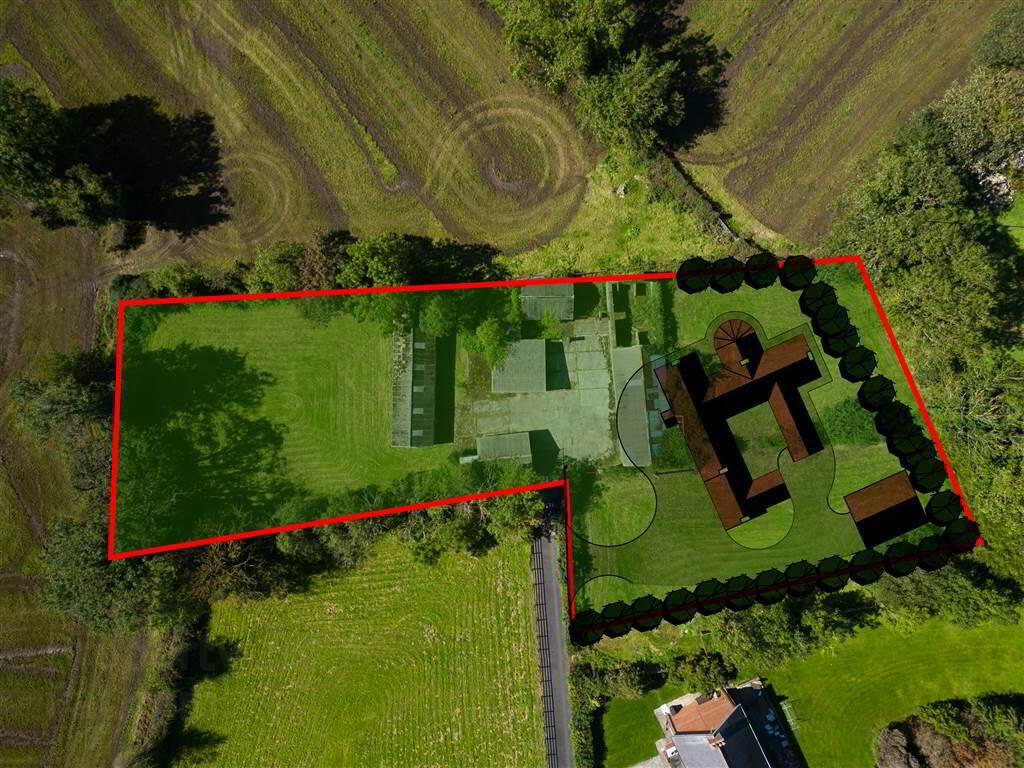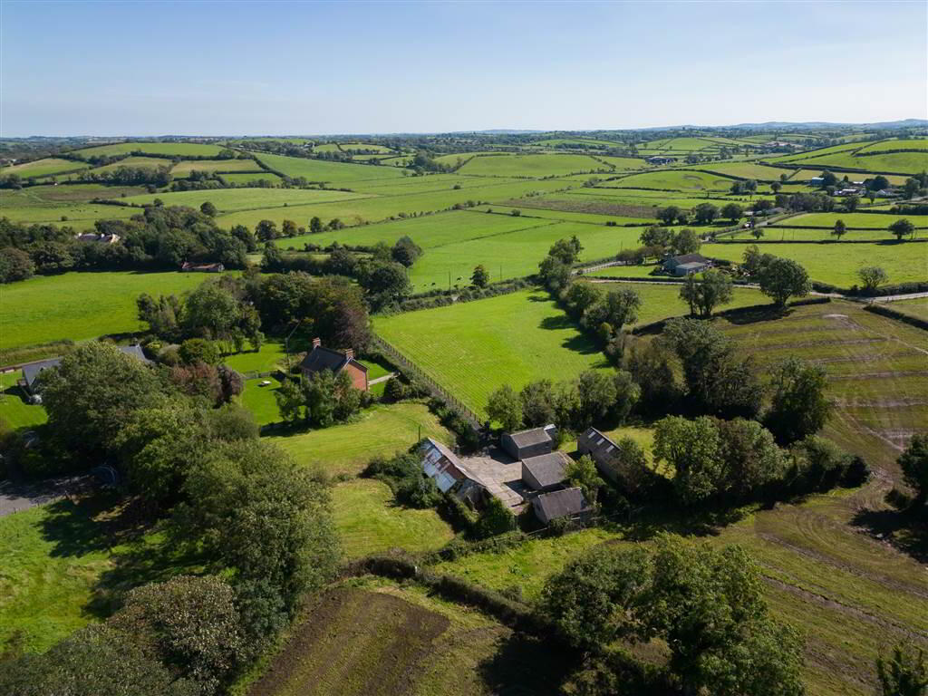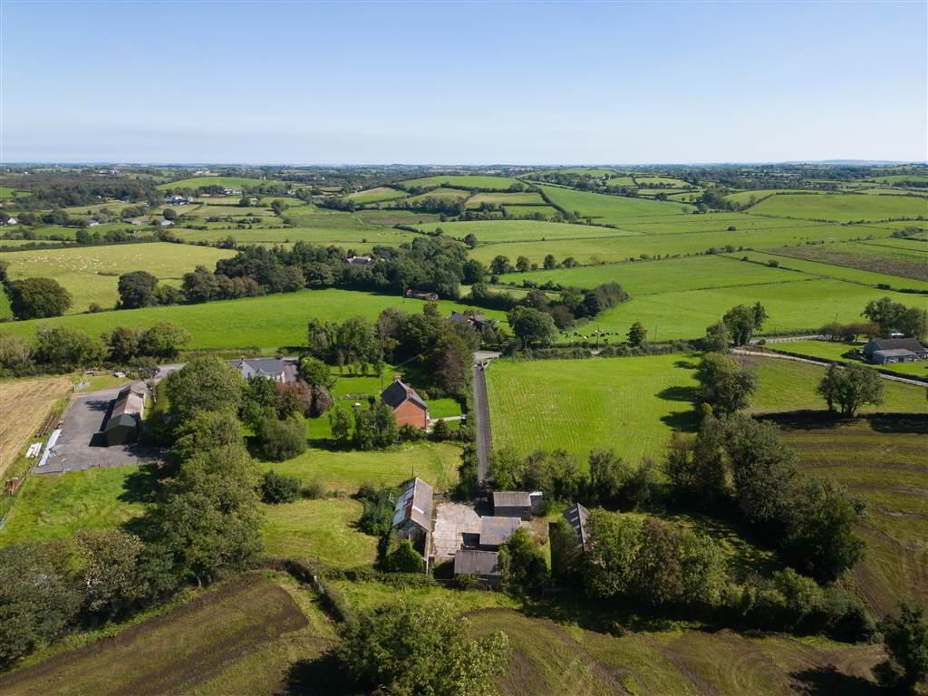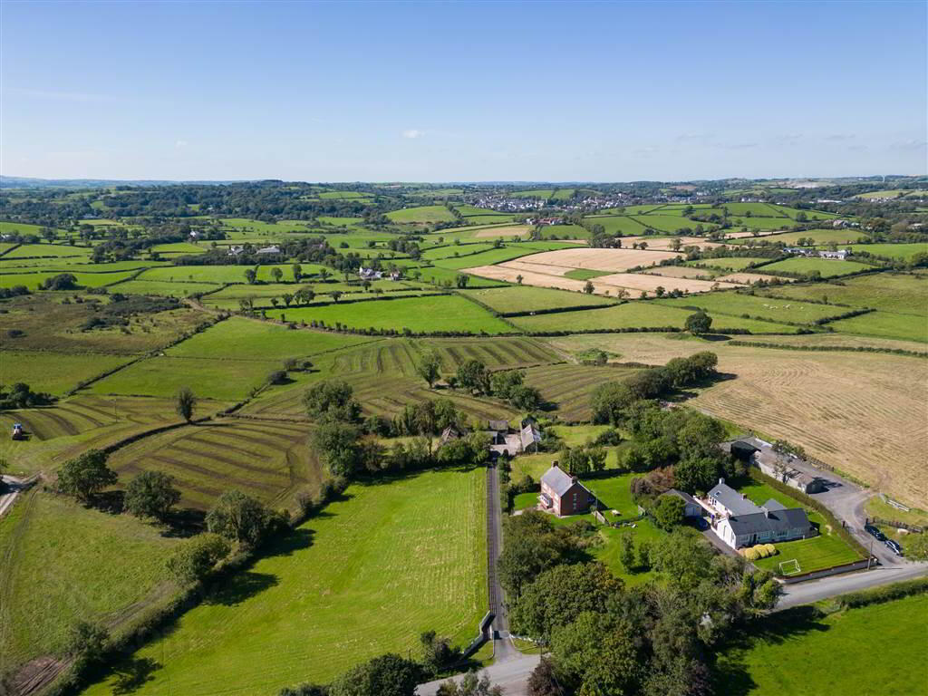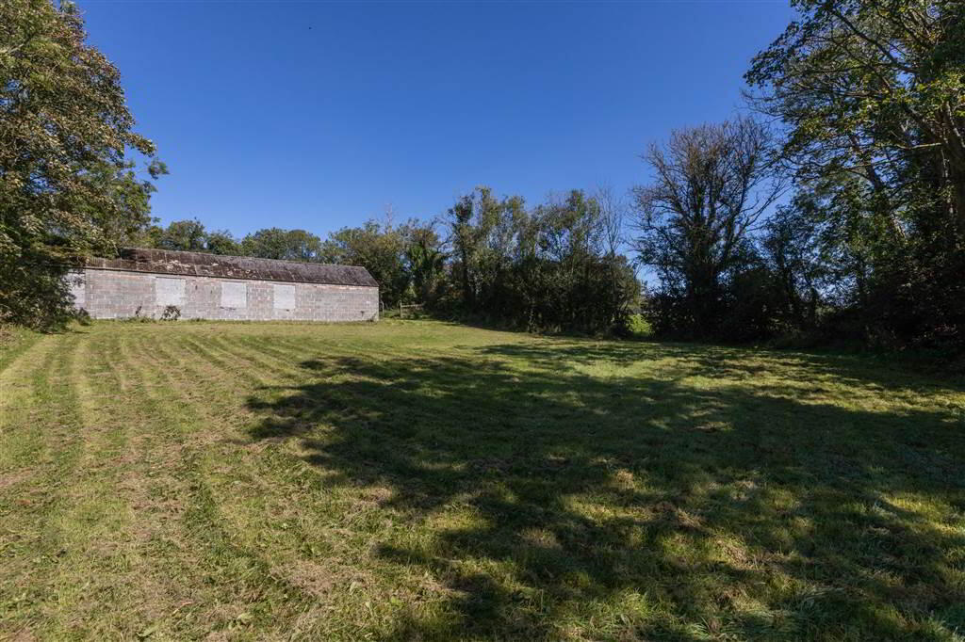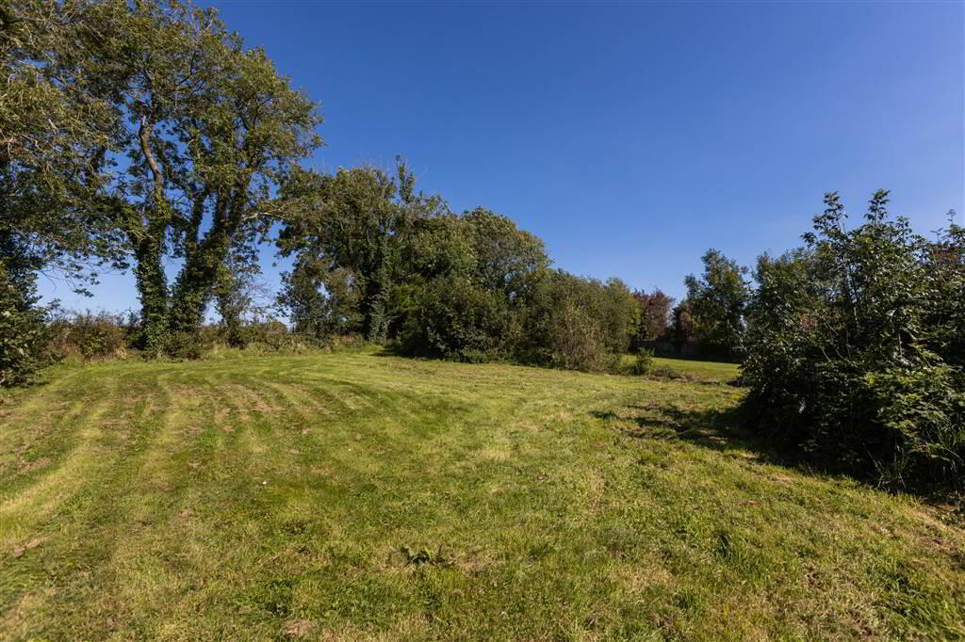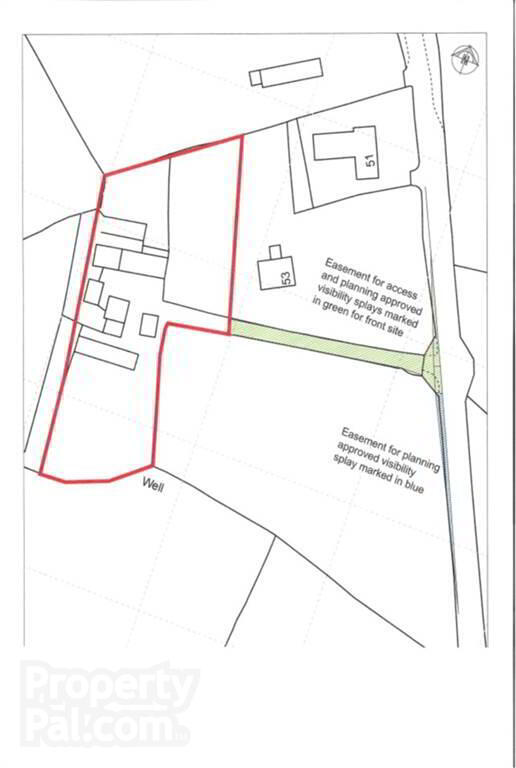Stewart Lodge, 53 Carsonstown Road,
Saintfield, BT24 7EB
Site (with OPP)
Asking Price £160,000
Property Overview
Status
For Sale
Land Type
Site (with OPP)
Planning
Outline Planning Permission
Property Features
Size
0.85 acres
Property Financials
Price
Asking Price £160,000
Property Engagement
Views Last 7 Days
185
Views Last 30 Days
951
Views All Time
29,561
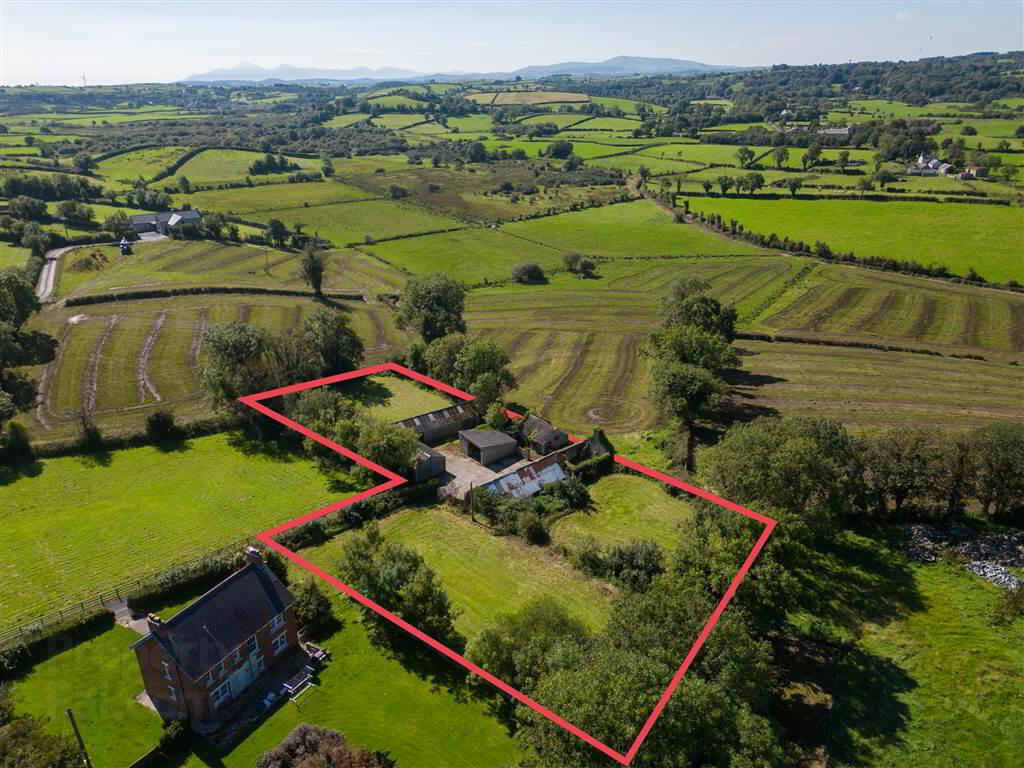
Features
- Elevated, private site
- Range of outbuildings, including large shed, included
- Outline planning permission granted (LA07/2023/2067/0)
- Scenic, rural setting
- Well located for commuting to Belfast, Lisburn and Downpatrick
- Ideal for those with an equestrian interest
Stunning site located close to Saintfield with wrap-around country aspect.
Outline planning permission for a substantial replacement dwelling has been granted LA07/2023/2067/0.
Ideal for those with an equestrian interest or for a small holding.
Well positioned outbuilding suitable for stabling or a home office.
Paddock located directly behind the large outbuilding.
Sweeping views.
DESCRIPTION
With stunning views of the Mourne Mountains and further, Stewart Lodge offers a mature, elevated site extending to c. 0.85acres on Carsonstown Road. Outline planning permission has been granted for a one and a half storey house of circa 350sqm* with a detached garage.
This quiet, secluded plot is reached along a private lane and presents an idyllic location for the construction of a spacious family home circa 1.7miles outside the historic village of Saintfield and a short commute to Belfast, Lisburn and the airports. Public transport to many of the top schools in the surrounding areas is easily accessed.
The property also includes several outbuildings, giving the new owner the option of a refurbishment project.
The outbuilding measuring approx 18m X 5m could be adapted for stabling, loose boxes or as a study or home office. The site is located close to many equestrian centres such as Lessans Riding Stables, Lusk Equestrian, Danescroft Equestrian and Eric Pele Equestrian.
Services to the site are located in close proximity.
Viewing is strictly by appointment only. To arrange a viewing or for further information please contact Fitzpatricks Office on 028 4461 3983.
*Please note that specifications for the site can only be confirmed once full planning permission is granted.
**Images and exact site lines and maps are used for illustrative purposes only and measurements are taken at the most accurate points as possible. We advise all viewers and interested parties to obtain their own measurements for clarity.
*Photos show a superimposed image of where a dwelling is applied for.


