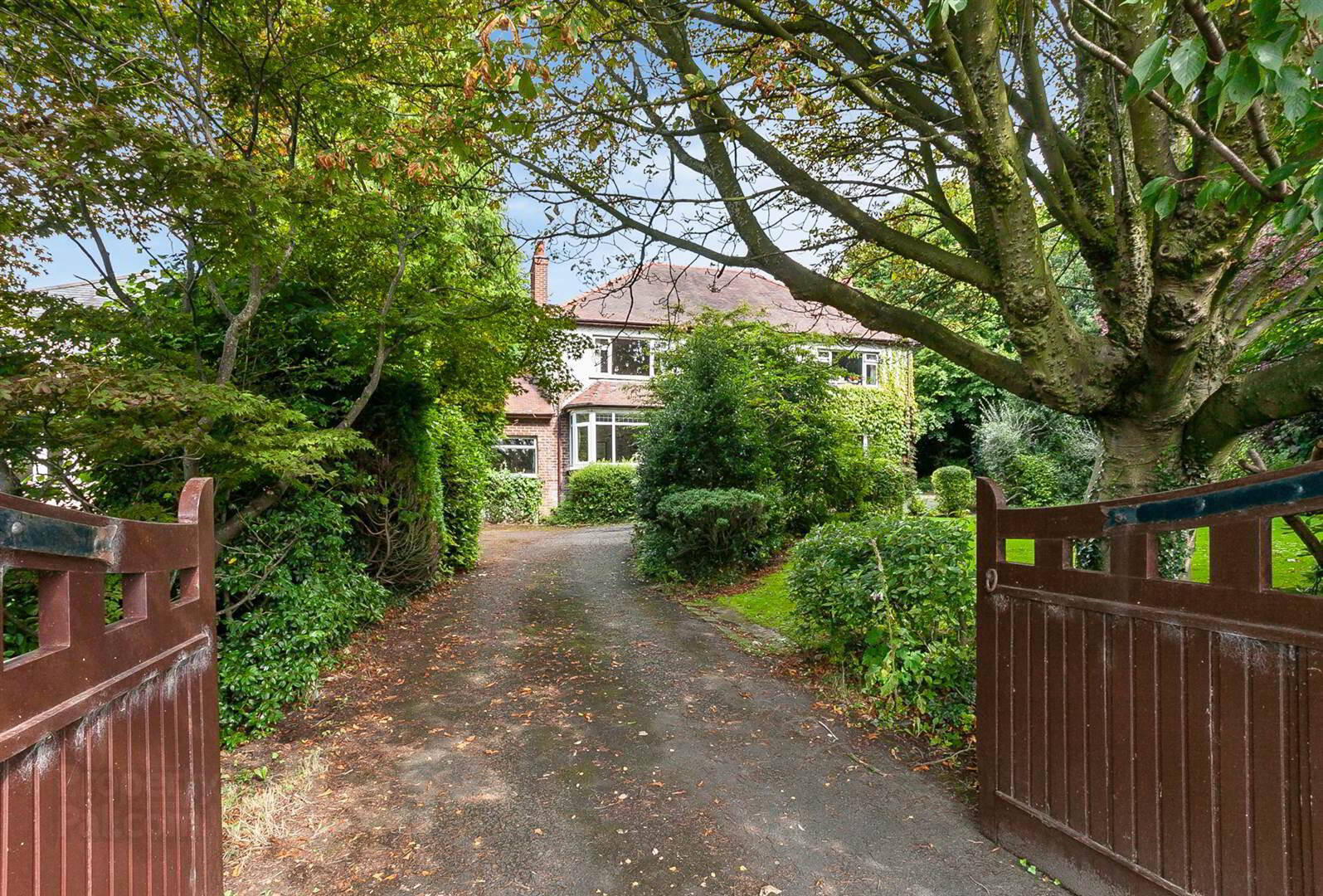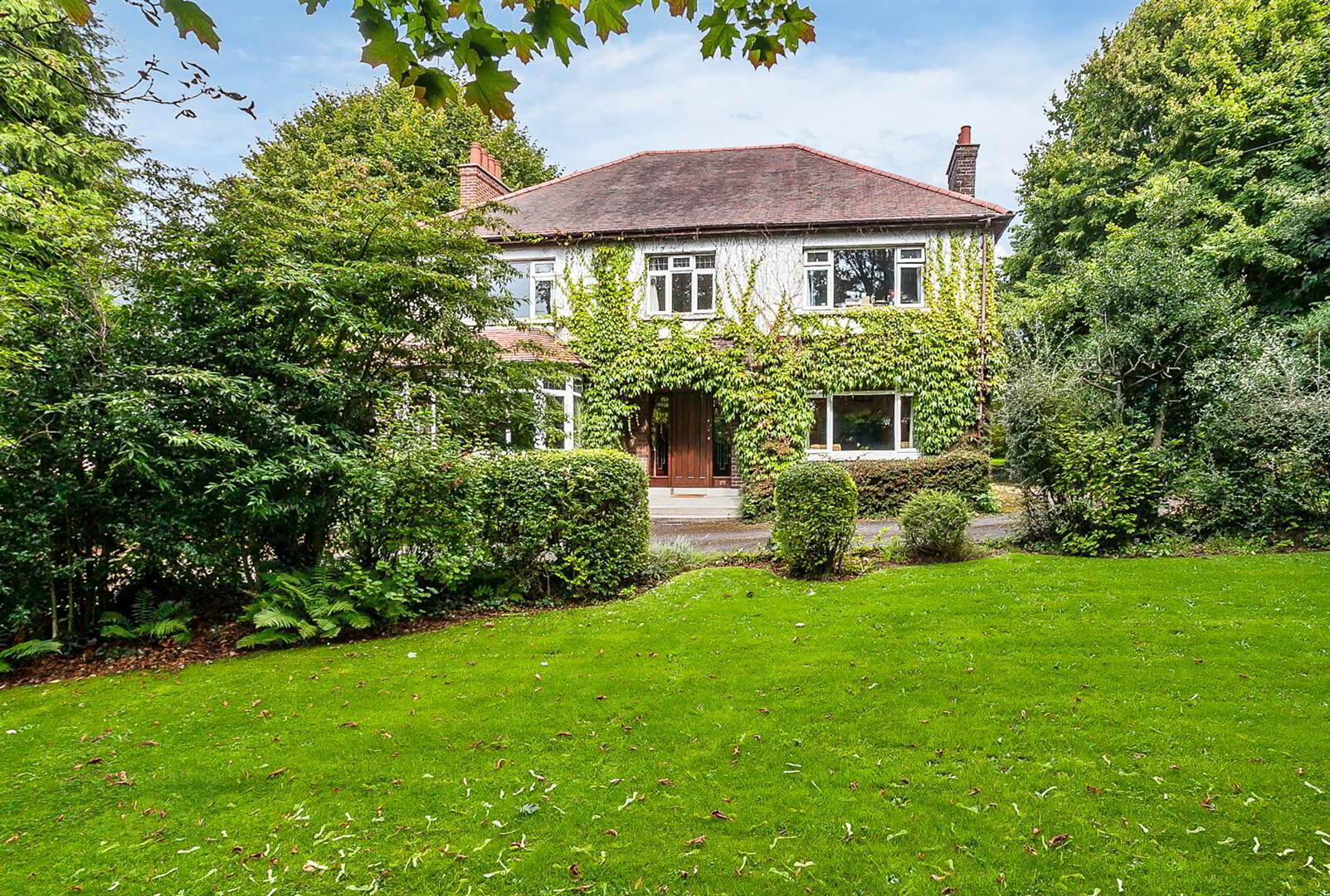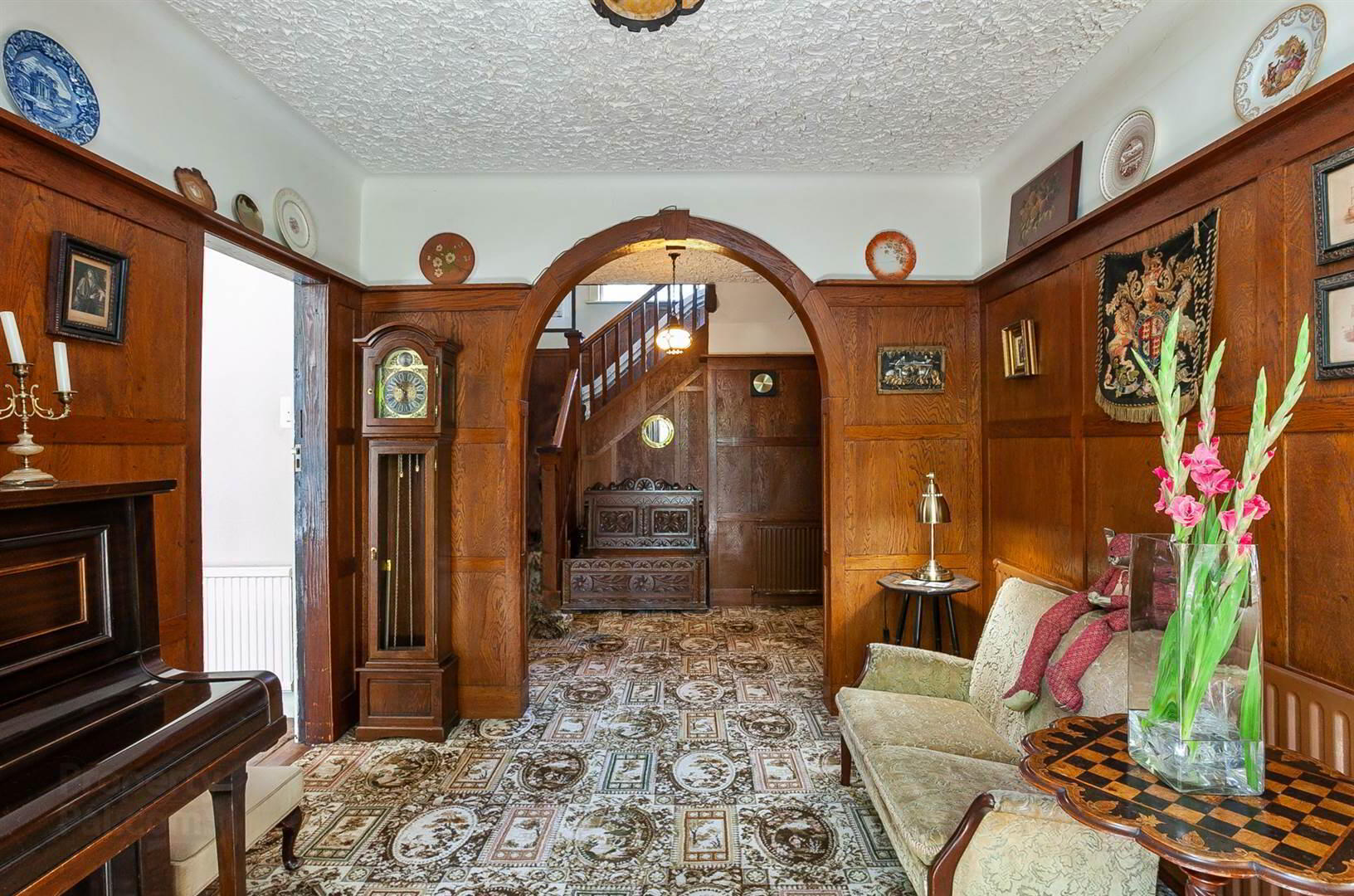


'Stenbury', 172 Kings Road,
East Belfast, Belfast, BT5 7EN
4 Bed Detached House
Sale agreed
4 Bedrooms
4 Receptions
Property Overview
Status
Sale Agreed
Style
Detached House
Bedrooms
4
Receptions
4
Property Features
Tenure
Not Provided
Energy Rating
Heating
Oil
Broadband
*³
Property Financials
Price
Last listed at Offers Around £495,000
Rates
£3,457.24 pa*¹

Features
- The facts you need to know...
- Substantial and attractive family home c.3,300 sq.ft
- Four bedrooms, four reception rooms plus study (on occasion employed as five bedrooms three reception rooms)
- Handsome appearance with red Rosemary tiled roof
- Original front door with owner-designed etched glass windows either side, accessed via three steps creating a sense of stepping up into the hall
- Attractive arched front doorway surrounded by Virginia Creeper and perennial Clematis, with mature Wisteria across the front left hand window
- Oak panelled reception hall - featuring an attractive oak panelled archway dividing the front and rear of the spacious hall
- Sweeping driveway leading from the large front wooden gates around the house to a rear parking area
- Large mature garden to front and rear with paved shrub area to right-hand side of house
- Impressive, unique property, and set well back from the road with mature gardens offering requisite privacy
- Very convenient and popular location close to shops, Ulster Hospital, schools, David Lloyd centre, cinema and restaurants
- Double garage to rear and parking for several cars
- In need of updating to suit individual taste and design
- In the happy ownership of the present owners since c.1968
- Lovely 'forever' home
“This is a handsome detached family home, set back from the road and screened by mature trees and shrubs.
The location is ideal for commuting to Belfast and surrounding areas. There are many amenities nearby including shops, schools, Ulster Hospital, Dundonald Ice Bowl complex and David Lloyd fitness and leisure club.
“Stenbury” has been a happy family home since c.1968 and now offers the opportunity to another family to refresh the accommodation to suit individual taste - hopefully retaining the character of the original house built in c.1935.
Great potential to be your ‘forever’ home.”
Ground Floor
- COVERED OPEN PORCH
- With brick archway. Hardwood front door with decorative bevelled glass side panels.
- RECEPTION HALL:
- 6.32m x 2.97m (20' 9" x 9' 9")
Oak panelled, plate rack. - CLOAKROOM:
- Under stairs storage. Glazed door to new rear garden and garage.
- DRAWING ROOM:
- 5.79m x 4.42m (19' 0" x 14' 6")
Oak wood strip floor, tiled fireplace, picture rail. - DINING ROOM:
- 5.87m x 4.57m (19' 3" x 15' 0")
Picture rail.Large bay window overlooking front garden. - BREAKFAST ROOM
- 3.73m x 3.66m (12' 3" x 12' 0")
China press, sliding glass doors, sliding doors to former space for range. Potential for wood burning stove using chimney. - StUDY
- 2.57m x 2.51m (8' 5" x 8' 3")
- POSSIBLE GROUND FLOOR BEDROOM OR PLAYROOM
- 3.12m x 2.51m (10' 3" x 8' 3")
Vaulted ceiling with pine tongue and groove panelling. - LARGE KITCHEN:
- 5.64m x 3.66m (18' 6" x 12' 0")
Extensive range of laminate high and low level cupboards, laminate worktops, one and a half tub single drainer stainless steel sink unit with mixer tap and food waste disposal, quarry tiled floor, space for breakfast table with bench seating, Belling classic range cooker, copper cooker canopy extractor, archway in centre, stained timber tongue and groove panelled ceiling. - FREEZER ROOM OR UTILITY ROOM
- 2.36m x 2.36m (7' 9" x 7' 9")
Quarry tiled floor, timber tongue and groove ceiling. - CLOAKROOM:
- Low flush wc, pedestal wash hand basin, fully tiled walls, quarry tiled floor, timber tongue and groove ceiling.
- GARDEN ROOM
- 5.26m x 3.05m (17' 3" x 10' 0")
Vaulted ceiling with pine tongue and groove panelling, double Velux window and porthole window, quarry tiled floor. Access to parking, garden and internal door to garage and side of house at rear of room, . - LAUNDRY ROOM
- 3.05m x 2.36m (10' 0" x 7' 9")
'Belfast' sink, plumbed for washing machine.Original built in shelving to right hand side of window. - Half oak timber panelled staircase (in three sections with two small landings) featuring with oak spindles and handrails to:
First Floor
- LARGE BRIGHT LANDING
- Linen cupboard.
- BEDROOM (1):
- 5.03m x 4.57m (16' 6" x 15' 0")
Built-in wardobe, louvre doors, picture rail. - BEDROOM (2):
- 4.65m x 4.42m (15' 3" x 14' 6")
Picture rail. - BEDROOM (3):
- 4.57m x 3.66m (15' 0" x 12' 0")
Picture rail, vanity unit, wash hand basin. - BEDROOM (4):
- 3.51m x 3.05m (11' 6" x 10' 0")
Picture rail. - BATHROOM:
- 2.9m x 2.59m (9' 6" x 8' 6")
Panelled bath, pedestal wash hand basin, half cork tiled walls, hotpress with lagged copper Willis water heater. Separate low flush wc, tiled walls. - ROOFSPACE:
- Storage.
Outside
- ATTACHED DOUBLE GARAGE
- Up and over door. Light and power. with internal side door to garden room.
- Double, timber entrance gates. Tarmac driveway and parking to rear.
- uPVC oil tank. Boiler house integrated to side of property oil fired central heating boiler.
- Extensive mature gardens to front and rear in lawns, flowerbeds, shrubs, mature trees and hedges and fruit trees. Greenhouse.
Directions
Heading along the Kings Road from the Knock Road then Cherryvalley junction towards Dundonald Ice Bowl past Kings Square Shopping Centre and 'Stenbury' is 200 yards past junction of Kings Road and Gortin Park just beyond the sweeping bend in the road on the left hand side.




