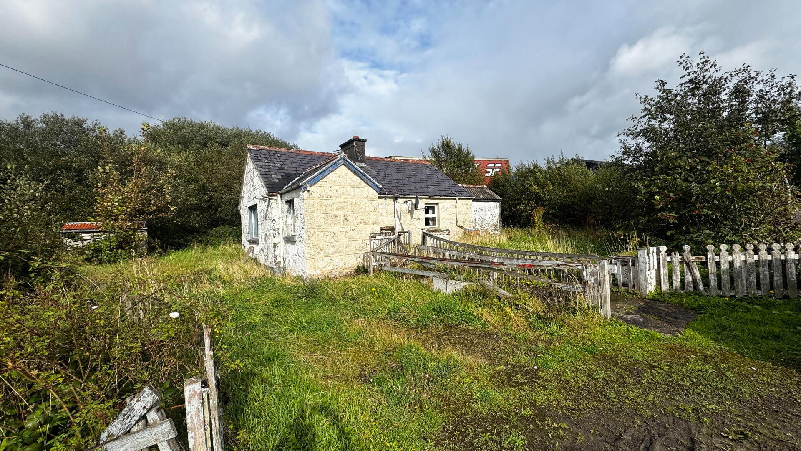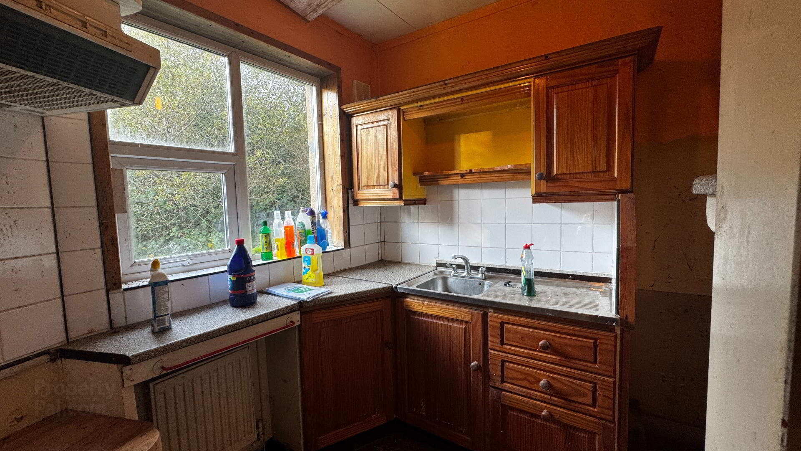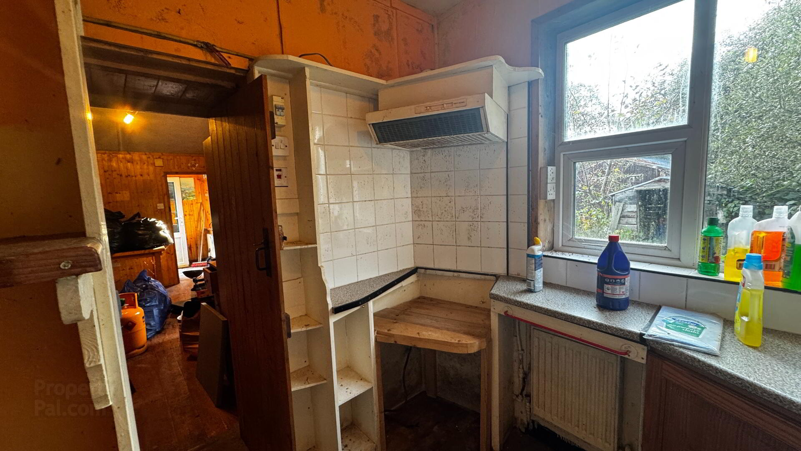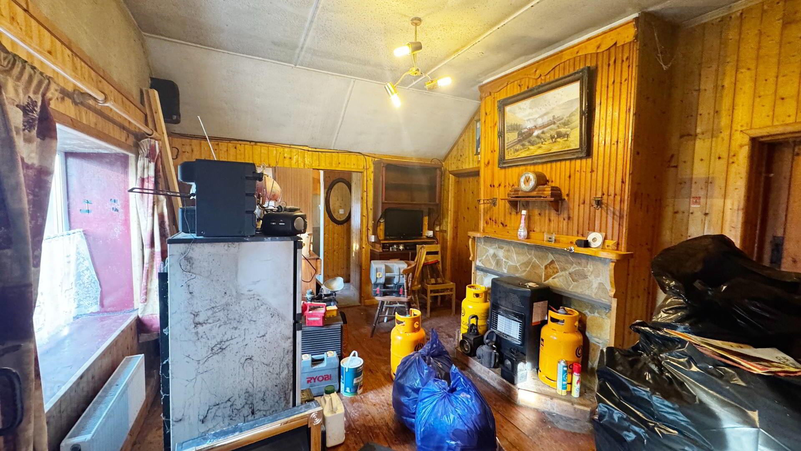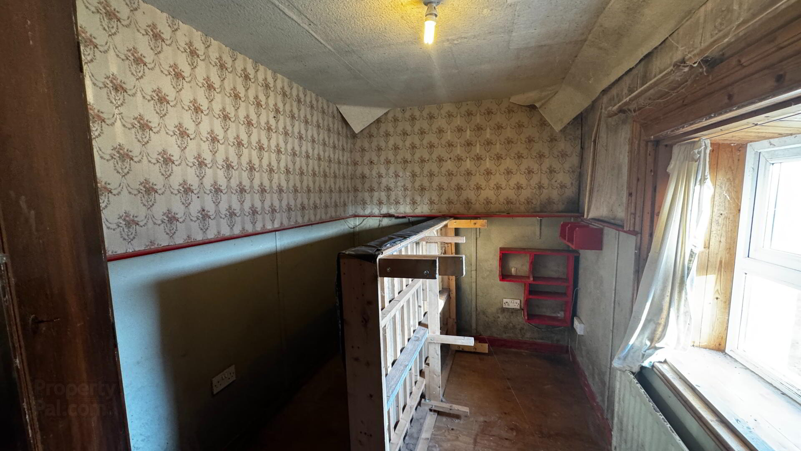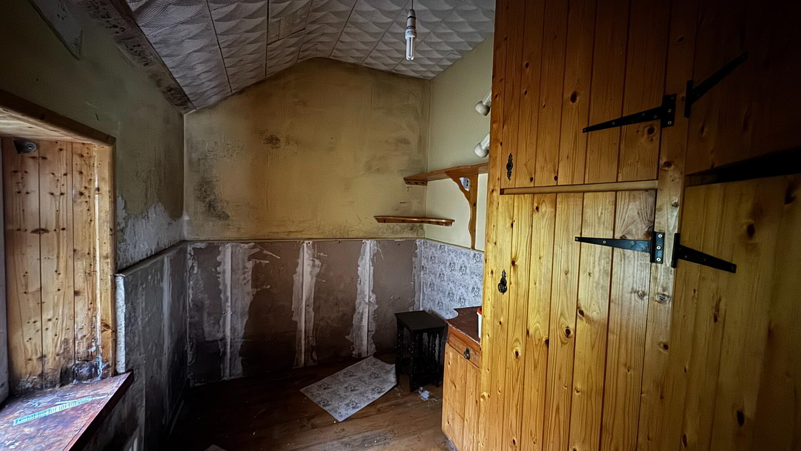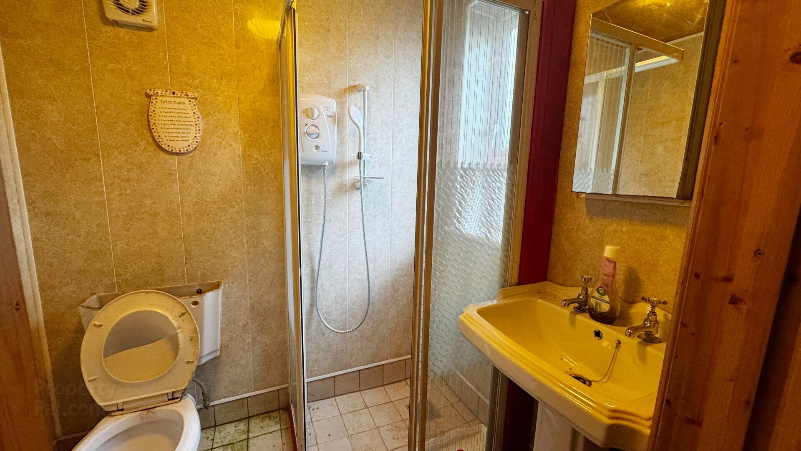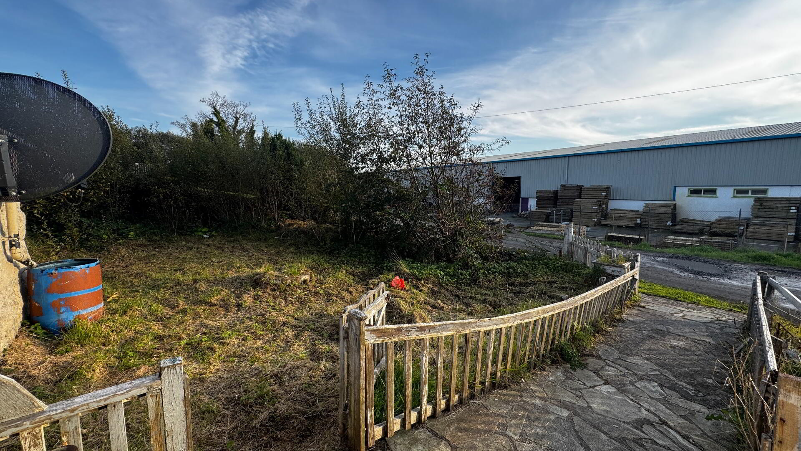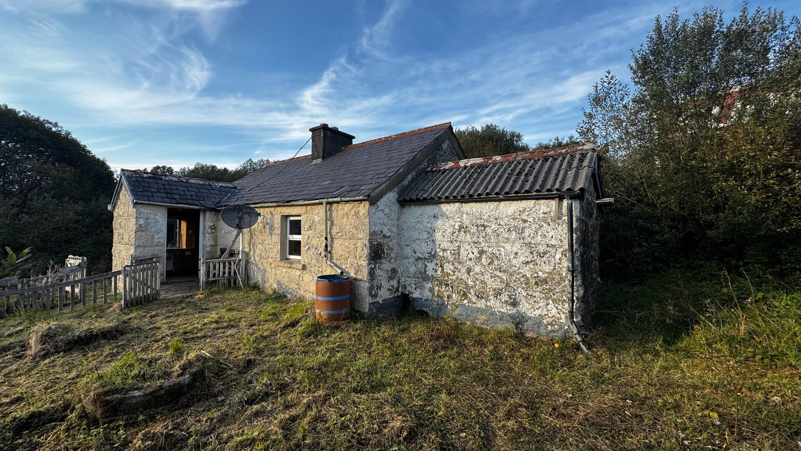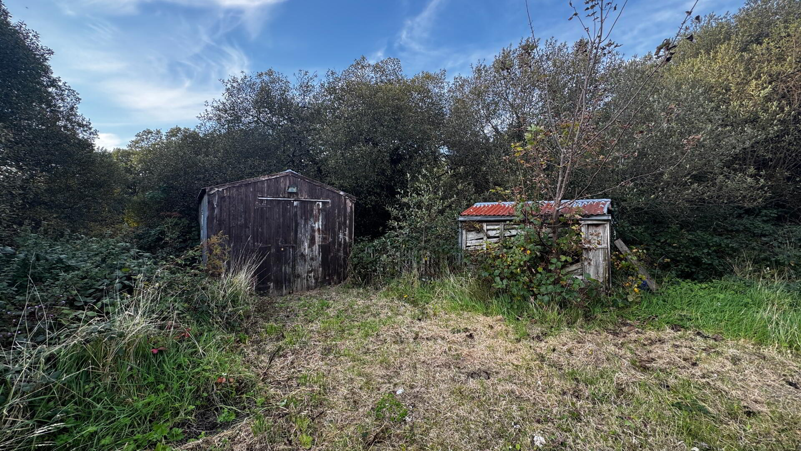Station House, Drumaghy,
Bruckless, F94NN76
2 Bed Detached Cottage
Asking Price €90,000
2 Bedrooms
1 Bathroom
1 Reception
Property Overview
Status
For Sale
Style
Detached Cottage
Bedrooms
2
Bathrooms
1
Receptions
1
Property Features
Size
44 sq m (473.6 sq ft)
Tenure
Freehold
Energy Rating

Heating
Oil
Property Financials
Price
Asking Price €90,000
Stamp Duty
€900*²
Property Engagement
Views Last 7 Days
153
Views Last 30 Days
648
Views All Time
5,175
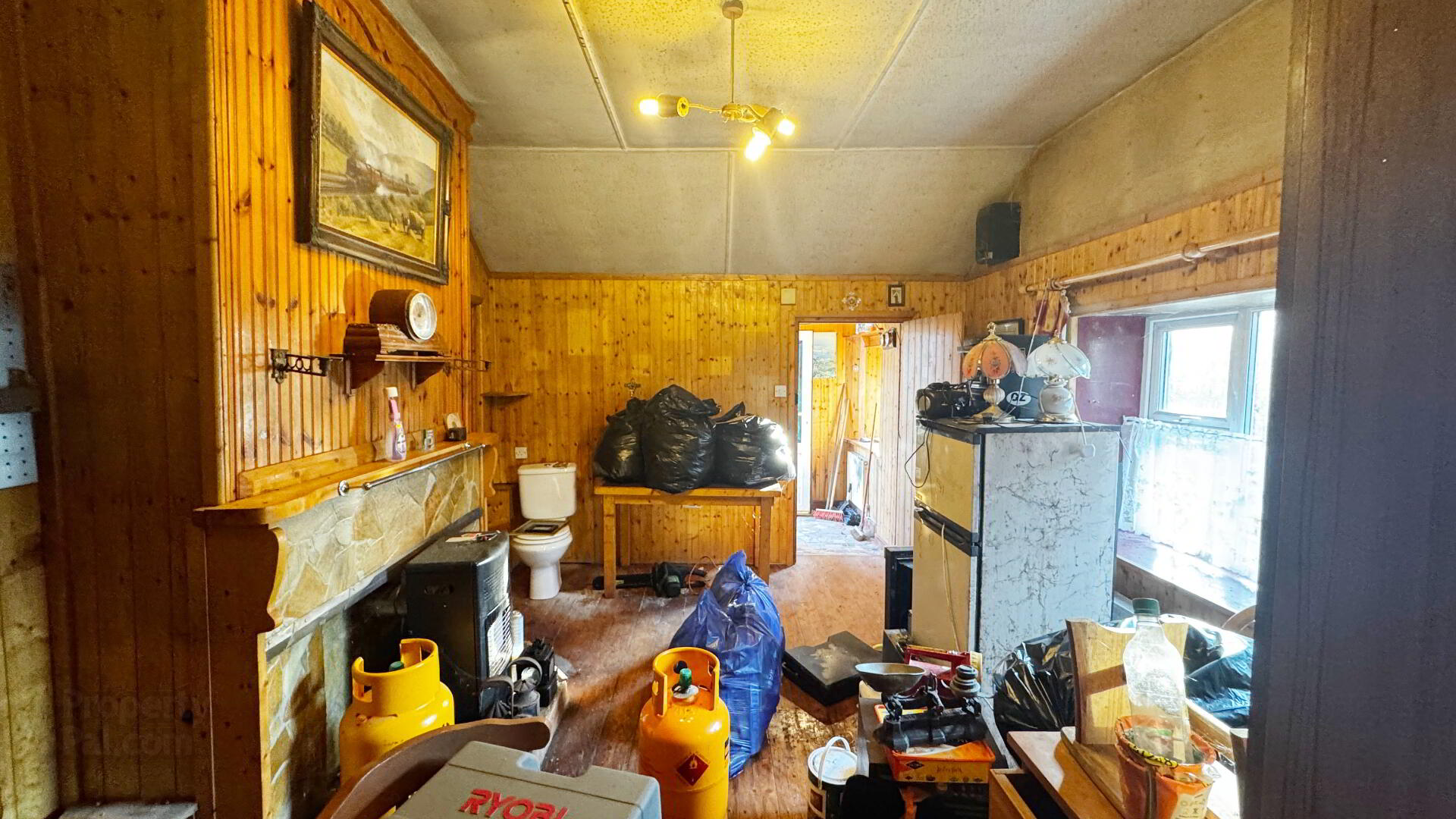
DNG Dorrian proudly presents this charming former railway cottage, now available on the open market. Nestled in a highly convenient setting just off the main road connecting Killybegs to Donegal Town, this property is equidistant from both Killybegs and Bruckless Village. The cottage, which requires modernisation, stands on a level site accessed via a shared right-of-way. With an area of approximately 44 sq.m (475 sq.ft), it offers ample potential for future development, subject to obtaining the necessary planning approvals. In brief, the exsisting accommodation comprises of a storm porch, living room, kitchen come diner, (2) x bedrooms serviced by a shower room to the rear.
We have been advised that the cottage has been vacant since September 2022, and therefore qualifies for the DCC vacant home grant of €50k, or possibly, the dereliction grant of up to €70k, subject to your own investigations with the local authority.
Storm Porch 1.3m x 1.1m. with flagstone / tiled floor to entrance, white uPVC door with stained glass inset panel, pine tongue and groove panelling to walls, centre light.
Living Room 4.3m x 3.5m. with hardwood timber floor, flagstone fireplace with built-in gas fire, vaulted pine tongue and groove ceiling and wall panelling, (3) x ring centre light.
Kitchen/Diner 2.2m x 2.2m. with built-in pine wall and base units with provisions for slot-in appliances, stainless steel sink with drainer, plywood floor, centre light.
Utility Room 1.9m x 0.76m. with ceramic tiled floor, plumbed for washing machine, access point into attic, centre light.
Bedroom 1 3.4m x2.1m. with timber floor, centre light, access point to attic.
Bedroom 2 3.0m x 2.1m. with timber floor, built-in hotpress with factory insulated cylinder tank, centre light.
Shower Room 1.4m x 1.1m. with sanitary ware in white comprising of a standard w.c, pedestal wash hand basin with vanity mirror over, rectangular shower cubicle with fitted Triton T80 electric shower, PVC panelling to walls, ceramic tiled floor, pine tongue and groove panelling to ceiling, centre light.
- Charming (2) x bed detached cottage extending to circa 44 sq.m (475 sq.ft) in area.
- Convenient location with easy reach of Killybegs and Donegal town.
- Qualifies for the vacant home and possibly the dereliction grant, subject to the purchasers' own investigations.
- Level site accessed over a shared right-of-way.
- Two generously proportioned bedrooms serviced by a shower room.
- Natural blue-bangor slate roof.
- Attached store.
- uPVC double glazed windows and doors throughout.
- Traditional Z-frame internal doors with cast-iron latches.Oil fired central heating.
BER Details
BER Rating: F
BER No.: 106597529
Energy Performance Indicator: 431.55 kWh/m²/yr

