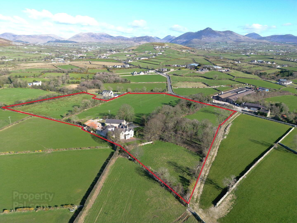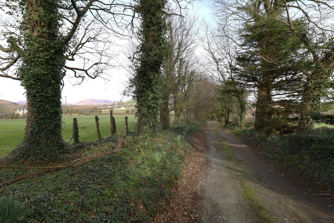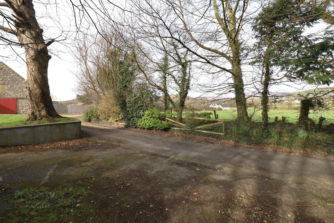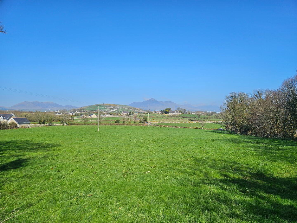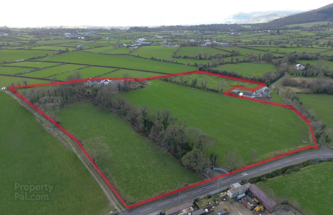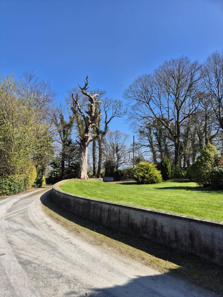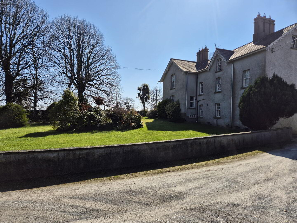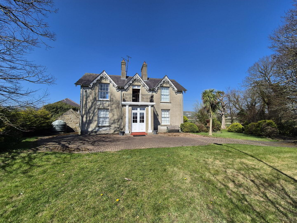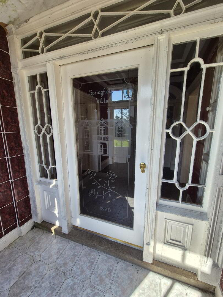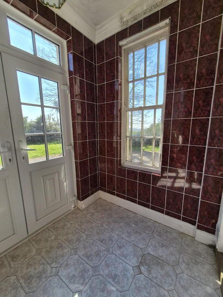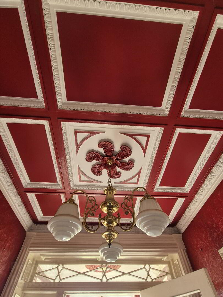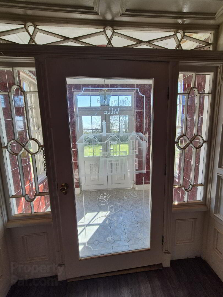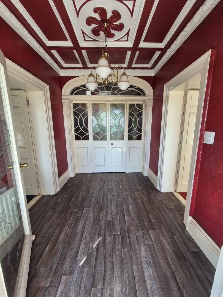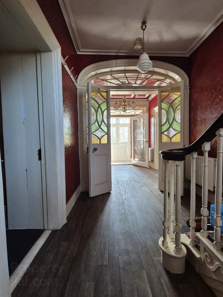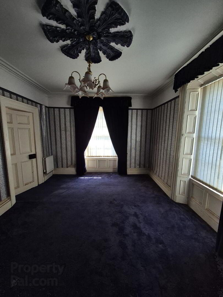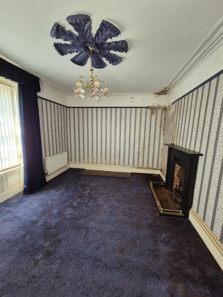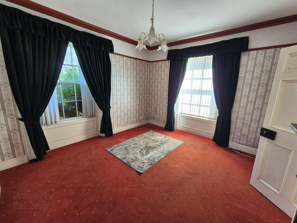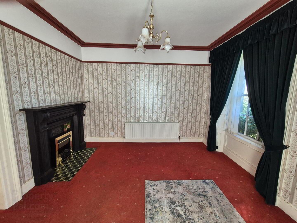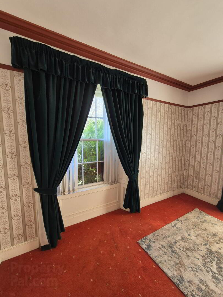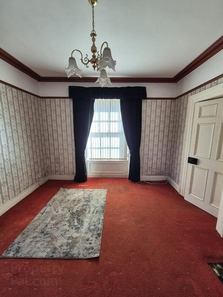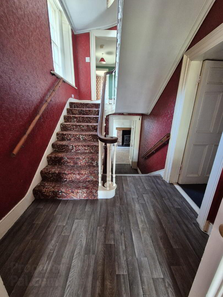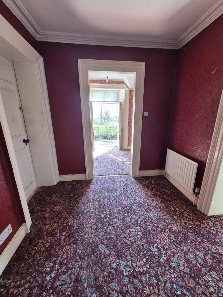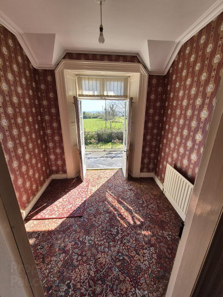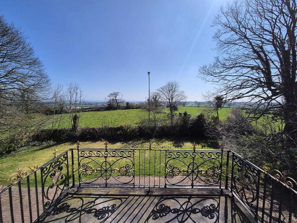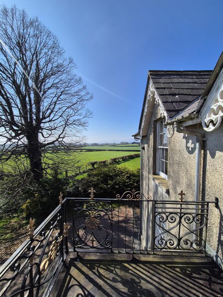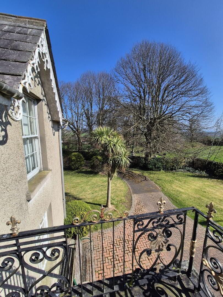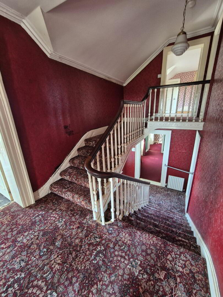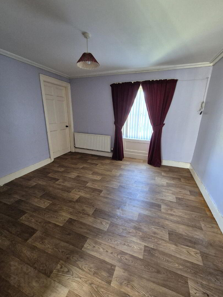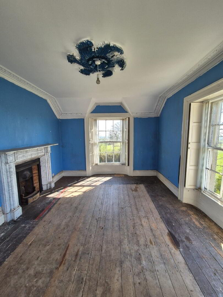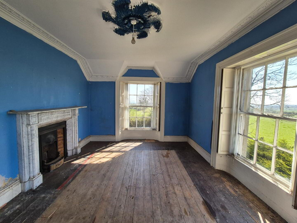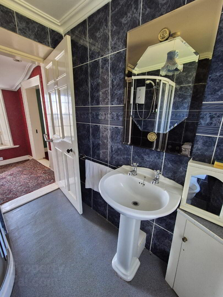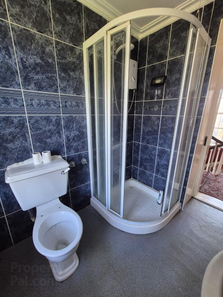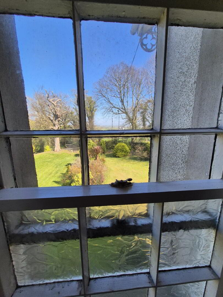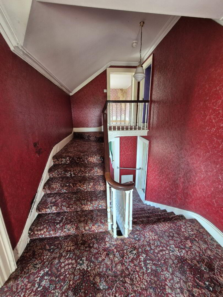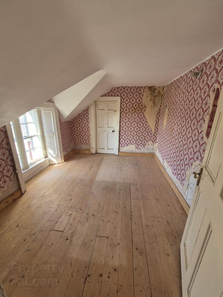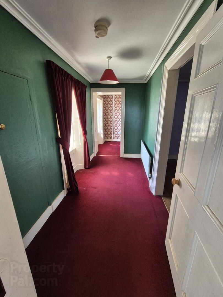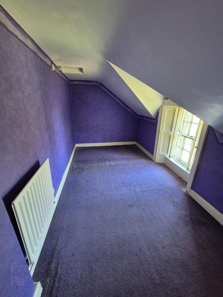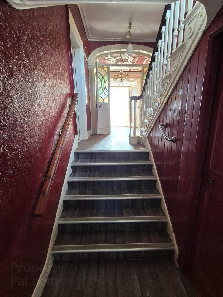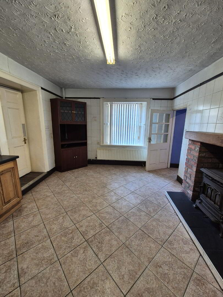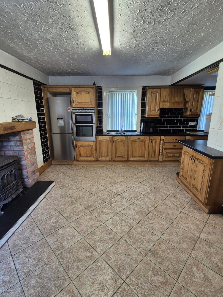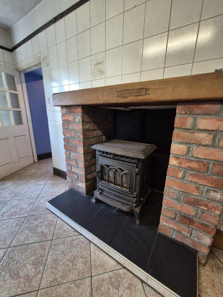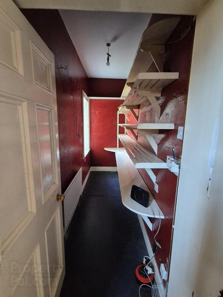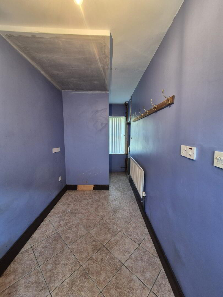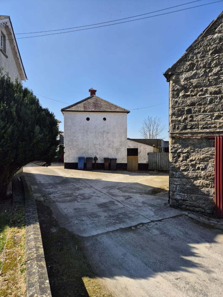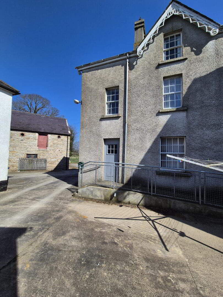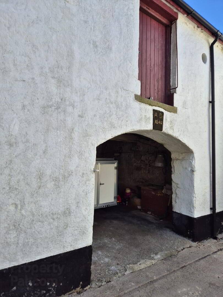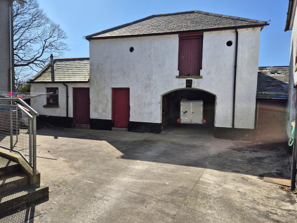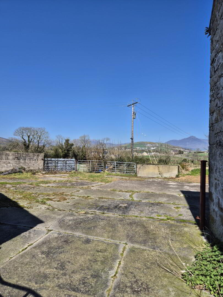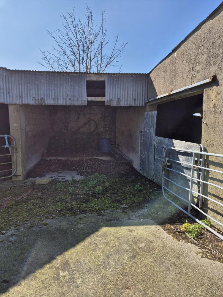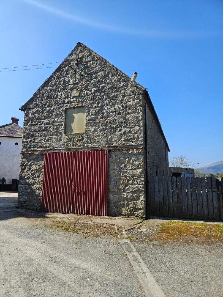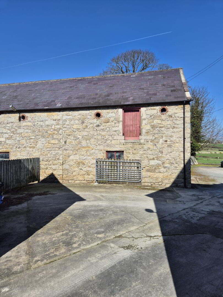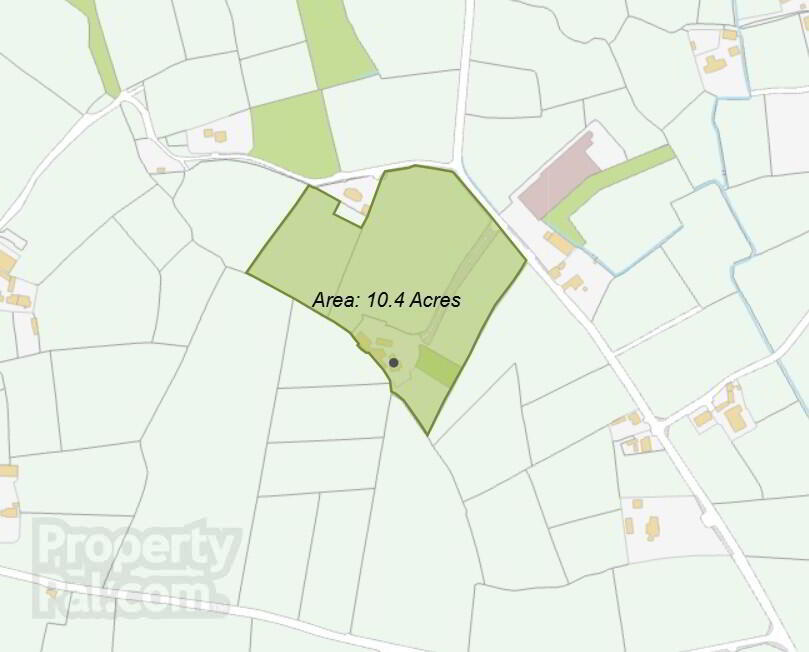Springfield House, 145 Moyad Road,
Kilkeel, BT34 4HJ
5 Bed Detached House and Land
Offers Around £625,000
5 Bedrooms
1 Bathroom
2 Receptions
Property Overview
Status
For Sale
Style
Detached House and Land
Bedrooms
5
Bathrooms
1
Receptions
2
Property Features
Size
315 sq m (3,390.6 sq ft)
Tenure
Freehold
Energy Rating
Heating
Oil
Broadband
*³
Property Financials
Price
Offers Around £625,000
Stamp Duty
Rates
£2,437.44 pa*¹
Typical Mortgage
Legal Calculator
Property Engagement
Views Last 7 Days
1,106
Views All Time
6,228
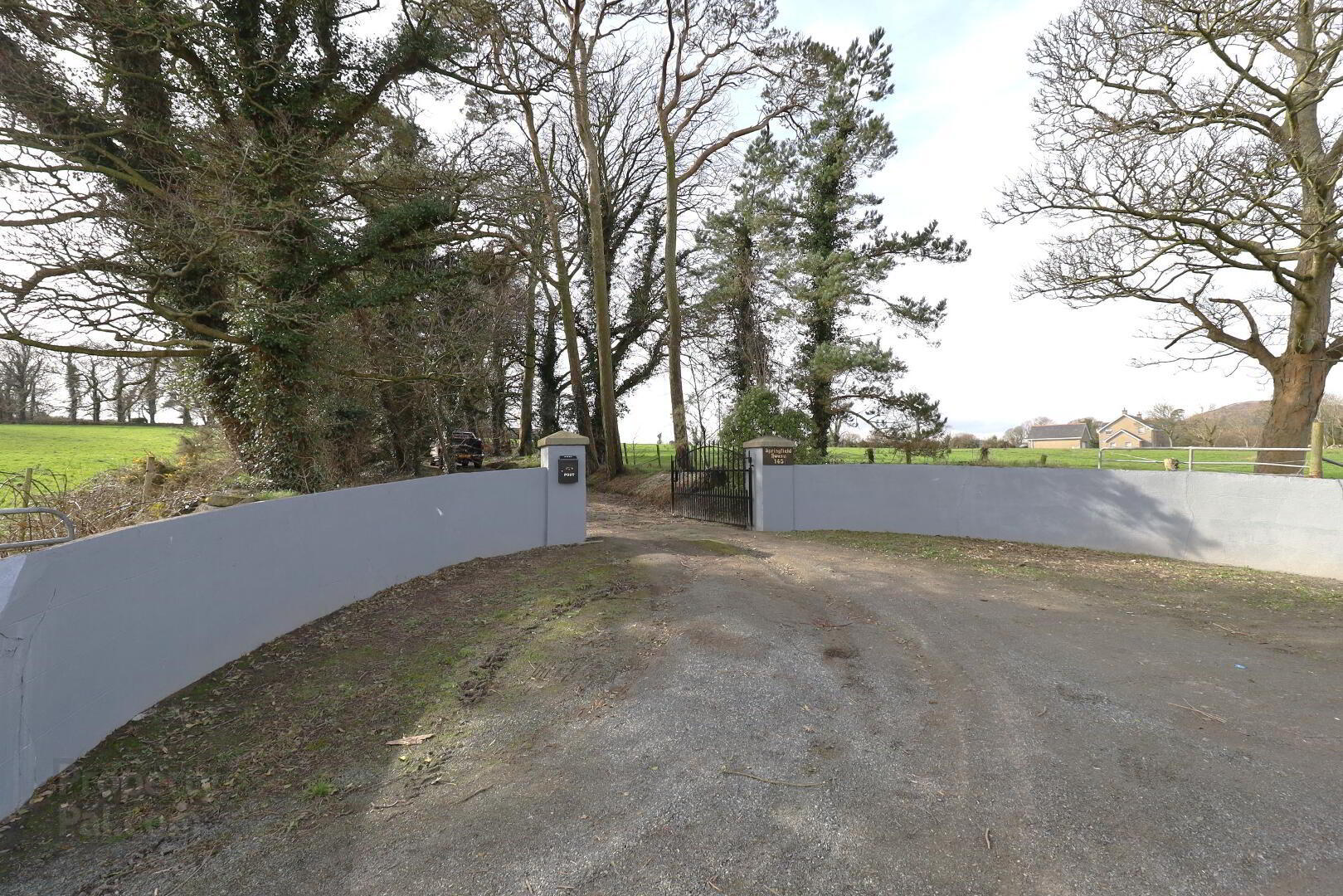
Features
- Large barn/ workshop with loft
- Several outbuildings
- Elevated site with amazing Sea and Mountain views
- 9 acres of agricultural land
- Listed buildings
Peacefully set on 10.4 acres in the scenic Mourne countryside is this unique period property with acreage which dates back to the Georgian era. Built in 1820 this family residence better known as Springfield House brings a great opportunity for interested buyers who can see and feel the potential. The property comprises of 2 large reception rooms, spacious kitchen/dining, cellar and utility on the first floor with 5 bedrooms, 2 dressing rooms and a study with sea views from the balcony, all to the first floor. Located off the Moyad Road which is convenient to the town centre and a short drive to Mourne Park estate and Kilkeel Golf Club. Close to the home is a well maintained one acre site and yard which holds outbuildings and a large barn suitable for livestock. The private grounds include extensive gardens and beautiful mature trees which surround the home and property entrance. A truly unique purchase that must be viewed!
Entrance Porch
2.34m x 1.78m
Ceramic tiled floor. PVC French doors. Sliding sash windows. Glazed hardwood door with side lights. Feature ceiling coving.
Entrance Hall
Grand entrance with arched glazed frame and original hardwood glazed door. Double radiator. Vinyl flooring.
Reception 1
5.25m x 3.61m
Front and side aspect windows with shutters. Victorian painted slate fireplace with open fire, cast-iron inset and tiled hearth. Corniced ceiling. X2 double radiators. Carpet flooring.
Reception 2
3.95m x 3.64m
Front and side aspect windows. Victorian painted slate fireplace with open fire, cast-iron inset and tiled hearth. corniced ceiling. Double radiator. Carpet flooring.
Airing Cupboard
3.67m x 1.1m
Side aspect window. Single radiator. Shelving.
Kitchen
5.85m x 5m
Solid oak fitted kitchen with an excellent range of high and low level units. Tiled floor and splashback. Electric oven and grill. Stainless steel sink with drainer. 4 ring hob, extractor fan. Brick fireplace with duel fuel stove and wooden beam.
Utility
5m x 1.76m
Composite door. Tiled floor. Meter board. Single radiator. Insulated hot-water storage tank. Plumbed for washing facilities
FIRST FLOOR ACCOMMODATION
Bedroom 1
5.25m x 3.62m
Front and side aspect windows with amazing sea views stretching to Carlingford Lough. Rear aspect window with views of Knockchree Mountain. Marble fireplace with cast-iron inset. Corniced ceiling. Double radiator. Double and single power points.
Bedroom 2
5.25m x 3.62m
Front and side aspect windows with amazing sea views. Slate fireplace with cast-iron inset. Corniced ceiling. Double radiator. Double and single power points.
Study
2.33m x 2.04m
Glazed double doors leading to balcony. Single radiator. Carpet flooring.
Balcony
Breathtaking sea views. Iron railings.
Shower Room
2.02m x 1.84m
Front aspect window. White suite comprising of pedestal wash hand basin, cubicle shower. Fully tiled walls, ceramic tiled floor. Double radiator. Vinyl flooring.
Bedroom 3
3.54m x 2.68m
Side aspect window. Single radiator. Double power points.
Dressing Room
5.04m x 1.78m
Side aspect window.
Bedroom 4
5.87m x 2.16m
Front aspect window. Single radiator. Double power points. Carpet flooring.
Bedroom 5
5.56m x 3.24m
Front aspect window. Single radiator. Double power points. Vinyl flooring. Door leading to dressing room.
Dressing Room
5.01m x 1.76m
Front and rear aspect windows. X2 single radiators. Double power points. Carpet flooring.
Rates Per Annum £2332

