Property Types
(3 available)
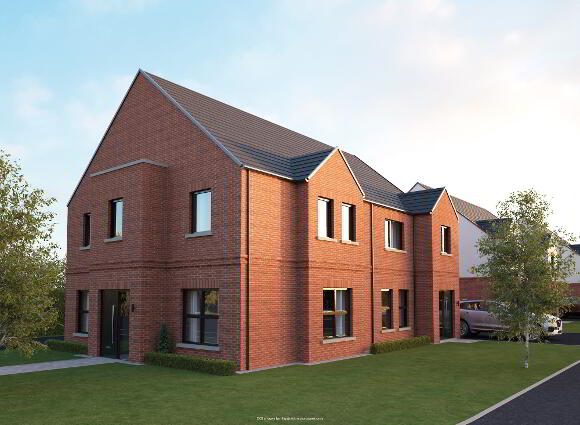
Sale agreed
The Angora (semi Detached), Spinners Gate, Doagh Road, Ballyearl, Newtownabbey
3 Bed Semi-detached House (2 homes)
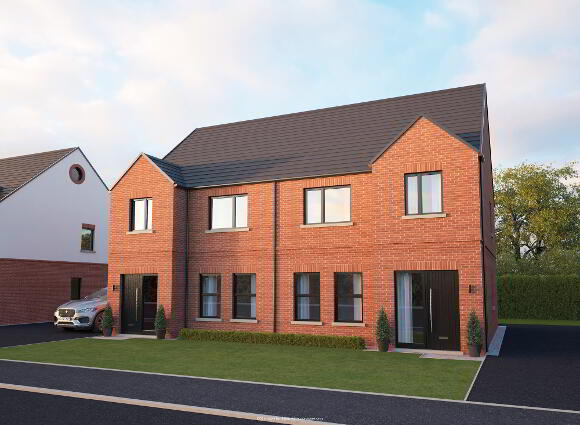
Sale agreed
The Damask, Spinners Gate, Doagh Road, Ballyearl, Newtownabbey
3 Bed Semi-detached House (5 homes)
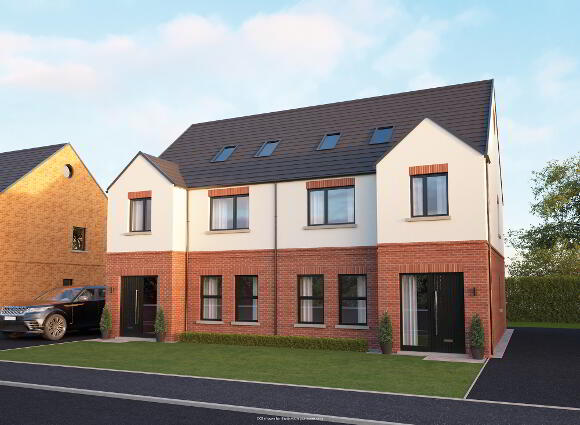
Sale agreed
The Elder (semi Detached), Spinners Gate, Doagh Road, Ballyearl, Newtownabbey
4 Bed Semi-detached House (6 homes)
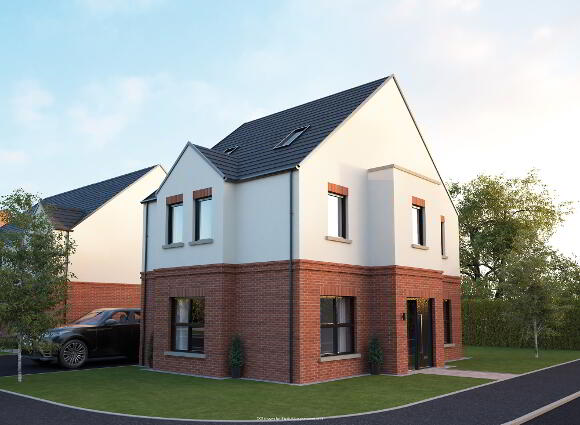
Sale agreed
The Angora (detached), Spinners Gate, Doagh Road, Ballyearl, Newtownabbey
4 Bed Detached House
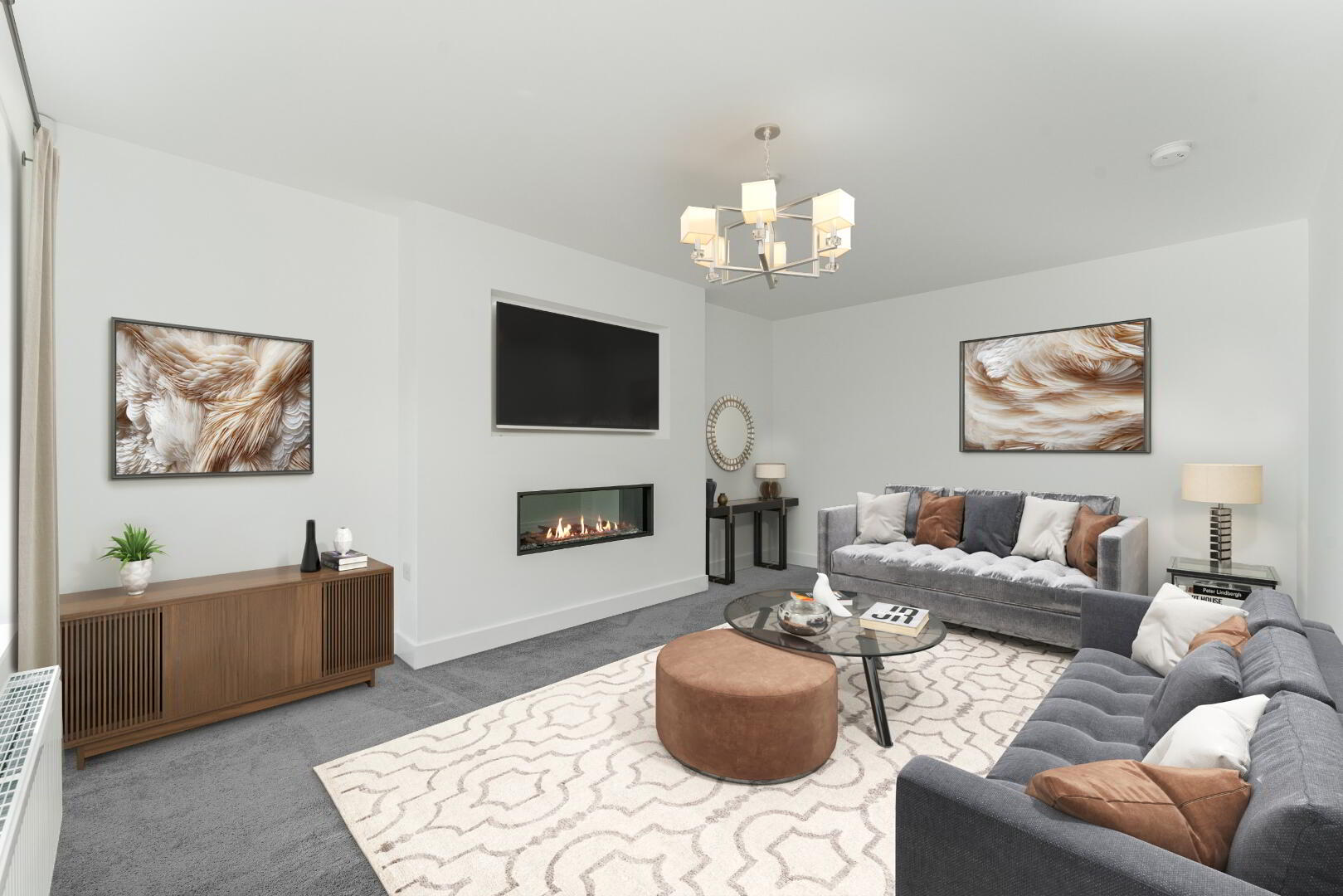
Vaughan Homes, a local multi award winning Company, are delighted to bring to the market their latest Flagship development named Spinners Gate, located on the corner of Carnmoney Road North and Doagh Road, Ballyearl, Newtownabbey.
The development will consist of 44 beautiful homes all finished to the Vaughan Homes exacting turnkey specification. These fine homes will offer a mix of two and three storey detached and semi-detached homes, with a choice of three and four bedrooms across the development. The properties will range in size with the semi-detached starting at 1076sqft to 1438sqft approx. and the detached units ranging in size from 1448sqft to 2079sqft.
The location of Spinners Gate is very accessible with the Park & Ride Mossley West train station being a two minute walk away, offering trains to Belfast with a journey time of approx. 10 minutes. For those travelling by car the development is perfectly situated for ease of access to the M1,M2, M3 and A8(M) motorway networks.
Spinners Gate offers a wealth of indoor and outdoor pursuits close by, Theatre at The Mill, set the restored Mossley Mill is bursting with arts and entertainment, also within walking distance is Ballyearl Arts & Leisure centre which offers a fitness centre, 9 hole par 3 golf course and a floodlit driving range.
Please contact our selling agents Reeds Rains Estate Agents on 02890 843427 to register your interest.
SPECIFICATION
KITCHEN
Modern style design with a choice of doors, handles and worktops. Integrated appliances include: single electric oven, extractor fan, gas hob, dishwasher and fridge freezer. The Kitchen has been designed with the addition of a laundry housing unit with plumbing for a washing machine.*
BATHROOM, ENSUITE & WC
Contemporary white sanitaryware complemented with quality chrome fittings. All homes will be complete with the added benefit of a feature showerbath, matching screen and thermostatically controlled shower to main bathroom, plus a thermostatically controlled shower in en-suite. Chrome heated towel rail to bathroom and en-suite.
HEATING
Energy efficient heating system comprising gas fired combination boiler, zoned heating control with 24-hour programmable electronic timeclock to control heating. Hot water separately on demand.
WOODWORK, DOORS, HANDLES & INTERIOR DECORATION
Feature internal doors complemented with polished chrome handles. Internal woodwork, square edge skirting boards and architraves. All woodwork to be painted white. Walls and ceilings to be painted white.
FLOORING
Hall, kitchen, dining area, WC, bathroom and en-suite floors will be tiled. Lounge, stairs, landing and all bedrooms to be carpeted including underfelt.*
ELECTRICAL
Range of electrical outlets and switches. Mains operated smoke, heat and carbon monoxide detectors. Low energy led downlights to kitchen area plus en-suite and bathroom. Additional CAT6 cabling supplied to linen cupboard suitable for future installation of a WAP/WIFI extender point (not supplied) to enhance signal.
INTERNET
Your new home will have a direct fibre connection enabling ultra-fast broadband speeds (subject to your chosen provider.) Ideal if you’re working from home, social networking, online gaming and much more.
FEATURE TV WALL
Feature TV wall to the lounge, with rebated panel to house a wall mounted TV, complete with CAT6 cabling hard wired to router position to facilitate smart TV if required. Electric focal point fire.*
TILING
Splashback tiling to WC, bathroom and ensuite sink. Full height tiling to shower enclosure in ensuite and shower-bath in main bathroom.
SECURITY
Installed and commissioned intruder alarm with activation key pad covering ground floor. PIR detection at front and rear entrance.
WINDOWS & EXTERNAL DOORS
Windows and french doors will be low maintenance Upvc frames with thermally efficient double glazed units and window locks. Entrance door will be a modern composite door with brushed steel ironmongery complete with 3 point locking system.
GARDENS & OUTSIDE SPACE
Paved patio area to rear. All driveways will be tarmac and decorative slate stone with paving to paths. Gardens will be sown in grass seed (season dependant) with select landscaping throughout the development. Timber fencing to rear boundaries with ranch style ‘D’ rail fence between sites. Outside tap. Front and rear external light fitting. *all selections are from preselected ranges and are subject to the stage of construction
ENVIRONMENTAL
Energy efficient timber-frame construction. High levels of floor, wall and roofspace insulation. Homes built to the new building regulations taking into account both ‘robust’ and ‘energy efficient’ detailing.
WARRANTY
Your home will be covered by the NHBC Buildmark Warranty The Consumer Code for Home Builders gives protection and rights to purchasers of new homes
*All selections are from preselected ranges and are subject to the stage of contrruction
* Please note: images used are for illustrative purposes only.

Vaughan Homes, a local multi award winning Company, are delighted to bring to the market their latest Flagship development named Spinners Gate, located on the corner of Carnmoney Road North and Doagh Road, Ballyearl, Newtownabbey.
These fine homes will offer a mix of two and three storey detached and semi-detached homes, with a choice of three and four bedrooms across the development.
The properties will range in size with the semi-detached starting at 1076sqft to 1438sqft approx. and the detached units ranging in size from 1448sqft to 2079sqft.

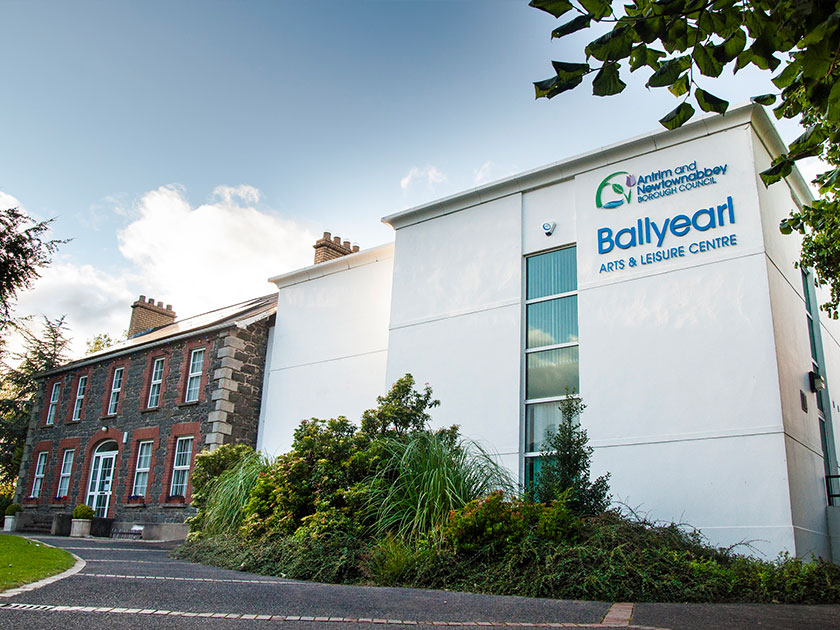
The location of Spinners Gate is very accessible with the Park & Ride Mossley West train station being a two minute walk away, offering trains to Belfast with a journey time of approx. 10 minutes.
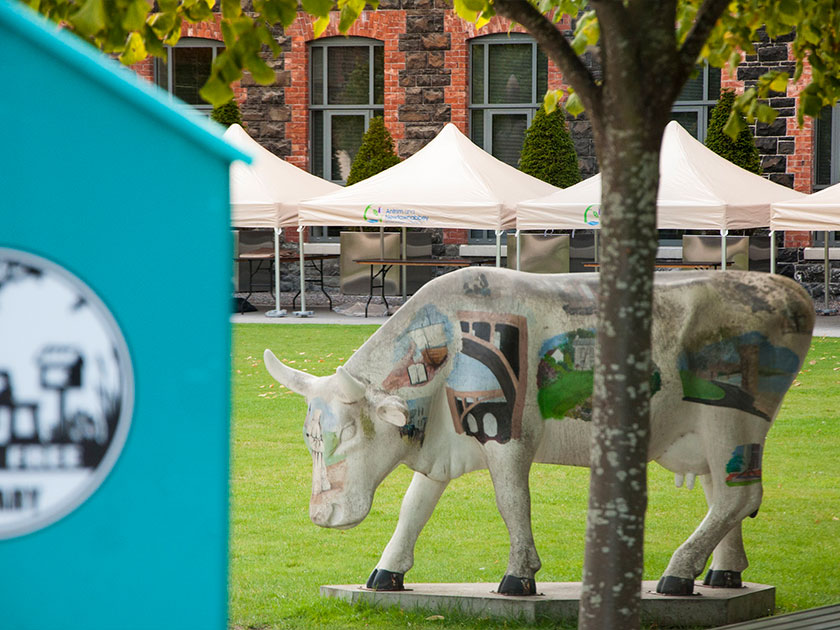
For those travelling by car the development is perfectly situated for ease of access to the M1,M2, M3 and A8(M) motorway networks.
Also within walking distance is Ballyearl Arts & Leisure centre which offers a fitness centre, 9 hole par 3 golf course and a floodlit driving range.
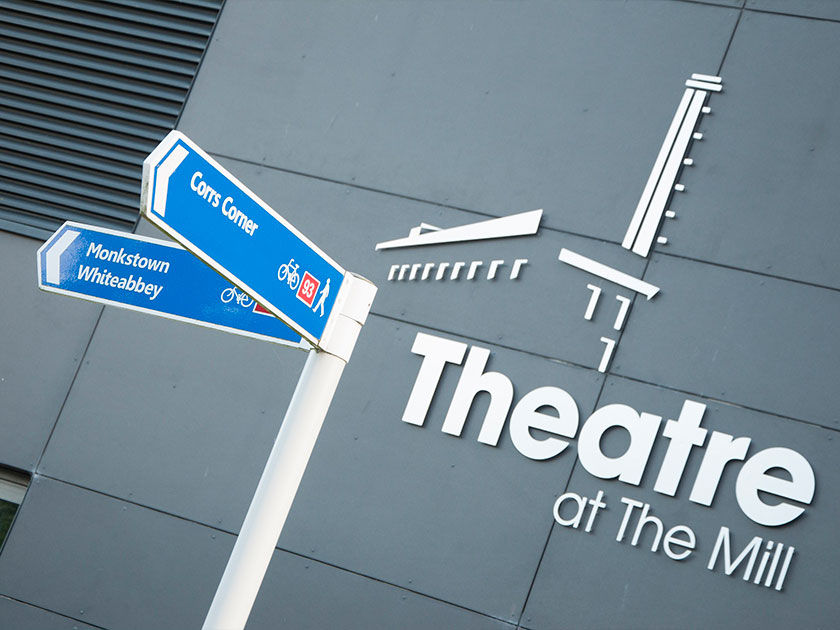
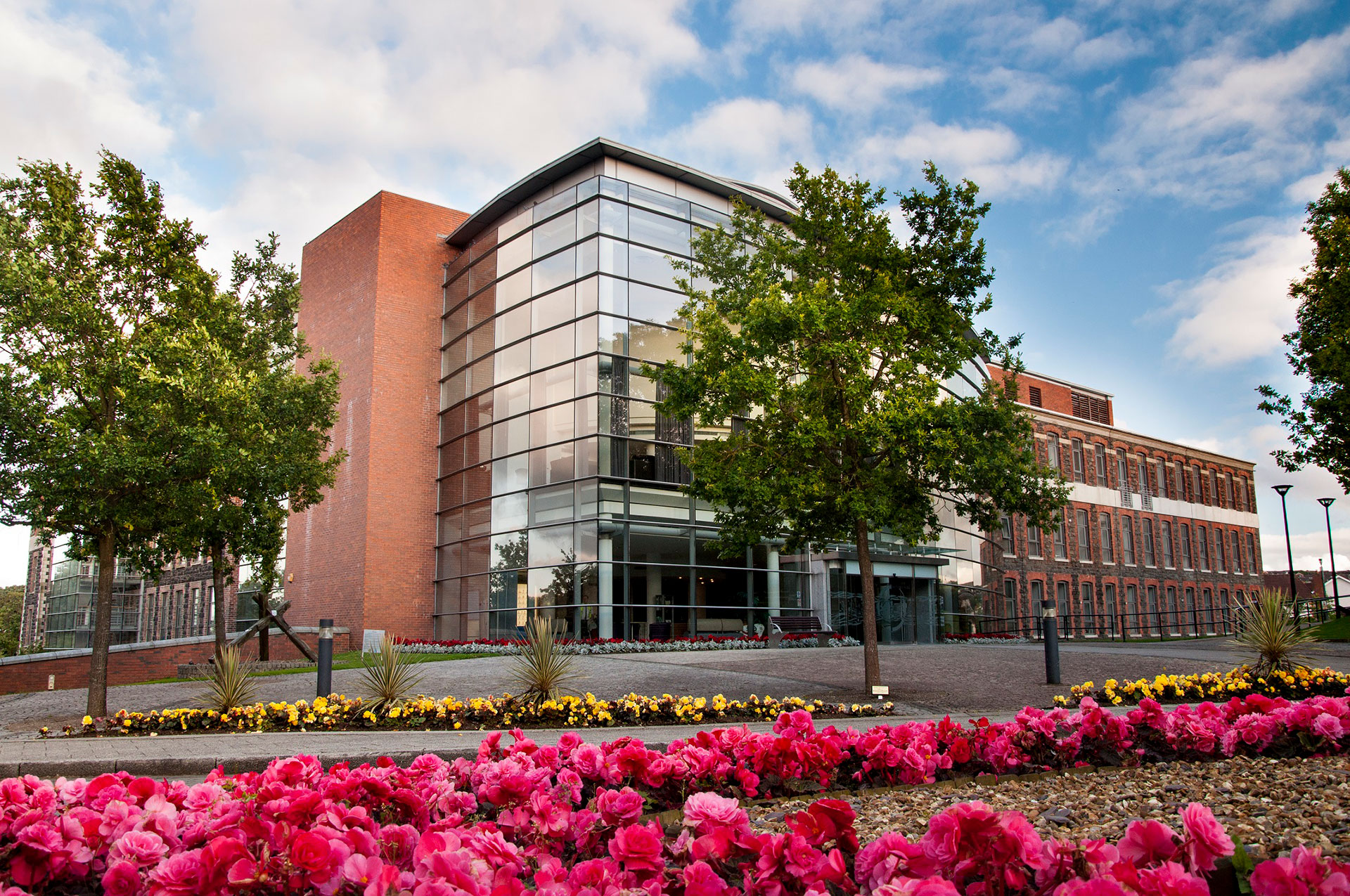
Specification
Construction has already started on site and we anticipate first completions in the Summer of 2023. Please contact our selling agents Reeds Rains Estate Agents on 02890 843427 to register your interest.
-
Kitchen
Modern style design with a choice of doors, handles and worktops. Integrated appliances include: single electric oven, extractor fan, gas hob, dishwasher and fridge freezer.
The Kitchen has been designed with the addition of a laundry housing unit with plumbing for a washing machine.*
-
Bathroom, Ensuite & WC
Contemporary white sanitaryware complemented with quality chrome fittings.
All homes will be complete with the added benefit of a feature showerbath, matching screen and thermostatically controlled shower to main bathroom, plus a thermostatically controlled shower in en-suite.
Chrome heated towel rail to bathroom and en-suite.
-
Heating
Energy efficient heating system comprising gas fired combination boiler, zoned heating control with 24-hour programmable electronic timeclock to control heating.
Hot water separately on demand.
-
Feature TV Wall
Feature TV wall to the lounge, with rebated panel to house a wall mounted TV, complete with CAT6 cabling hard wired to router position to facilitate smart TV if required.
Electric focal point fire.*
-
Flooring
Hall, kitchen, dining area, WC, bathroom and en-suite floors will be tiled. Lounge, stairs, landing and all bedrooms to be carpeted including underfelt.*
-
Electrical
Range of electrical outlets and switches. Mains operated smoke, heat and carbon monoxide detectors.
Low energy led downlights to kitchen area plus en-suite and bathroom. Additional CAT6 cabling supplied to linen cupboard suitable for future installation of a WAP/WIFI extender point (not supplied) to enhance signal.
-
Security
Installed and commissioned intruder alarm with activation key pad covering ground floor.
PIR detection at front and rear entrance.
-
Woodwork, Doors, Handles & Interior Decoration
Feature internal doors complemented with polished chrome handles. Internal woodwork, square edge skirting boards and architraves.
All woodwork to be painted white. Walls and ceilings to be painted white.
-
Tiling
Splashback tiling to WC, bathroom and ensuite sink. Full height tiling to shower enclosure in ensuite and shower-bath in main bathroom.
-
Internet
Your new home will have a direct fibre connection enabling ultra-fast broadband speeds (subject to your chosen provider).
Ideal if you're working from home, social networking, online gaming and much more.
-
Windows & External Doors
Windows and french doors will be low maintenance Upvc frames with thermally efficient double glazed units and window locks.
Entrance door will be a modern composite door with brushed steel ironmongery complete with 3 point locking system.
-
Gardens & Outside Space
Paved patio area to rear. All driveways will be tarmac and decorative slate stone with paving to paths. Gardens will be sown in grass seed (season dependant) with select landscaping throughout the development.
Timber fencing to rear boundaries with ranch style 'D' rail fence between sites. Outside tap. Front and rear external light fitting.
* All selections are from preselected ranges and are subject to the stage of construction
-
Environmental
Energy efficient timber-frame construction. High levels of floor, wall and roofspace insulation.
Homes built to the new building regulations taking into account both 'robust' and 'energy efficient' detailing.
-
Warranty
Your home will be covered by the NHBC Buildmark Warranty The Consumer Code for Home Builders gives protection and rights to purchasers of new homes.
* All selections are from preselected ranges and are subject to the stage of construction.
Other Developments by
Contact the Agent
Selling Agent
Register Your Interest
Phone Number

Reeds Rains (Glengormley)
Developer
Phone Number
