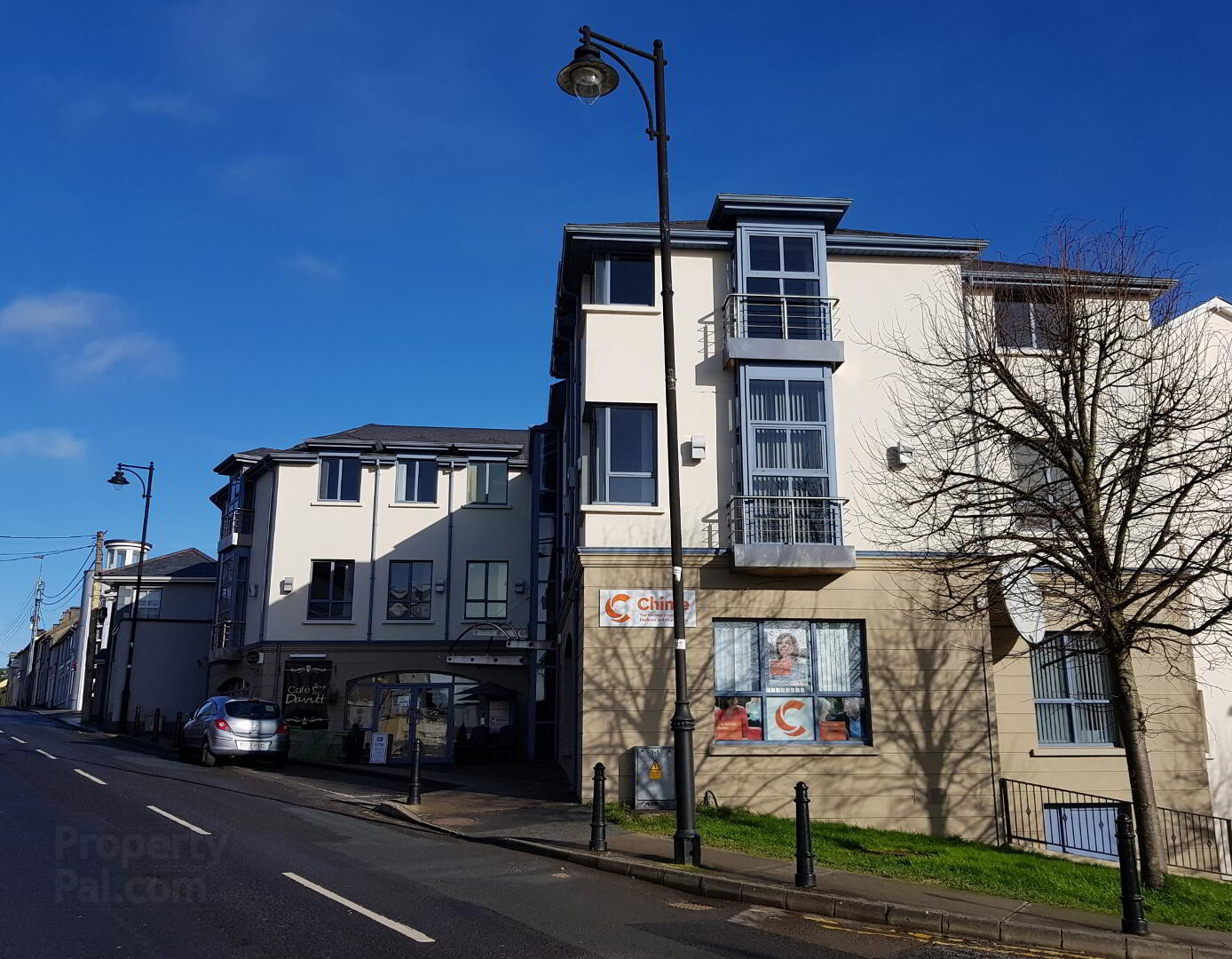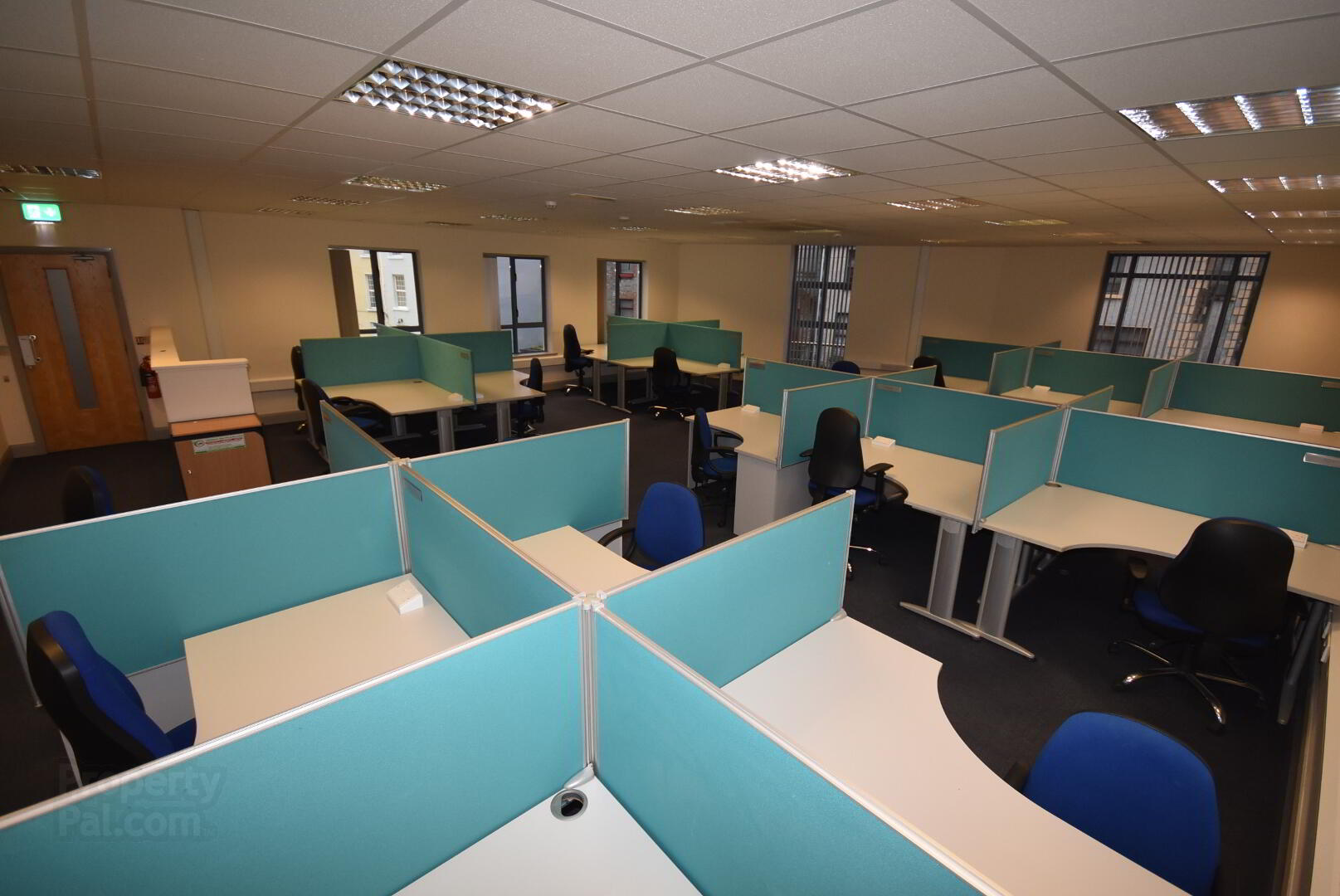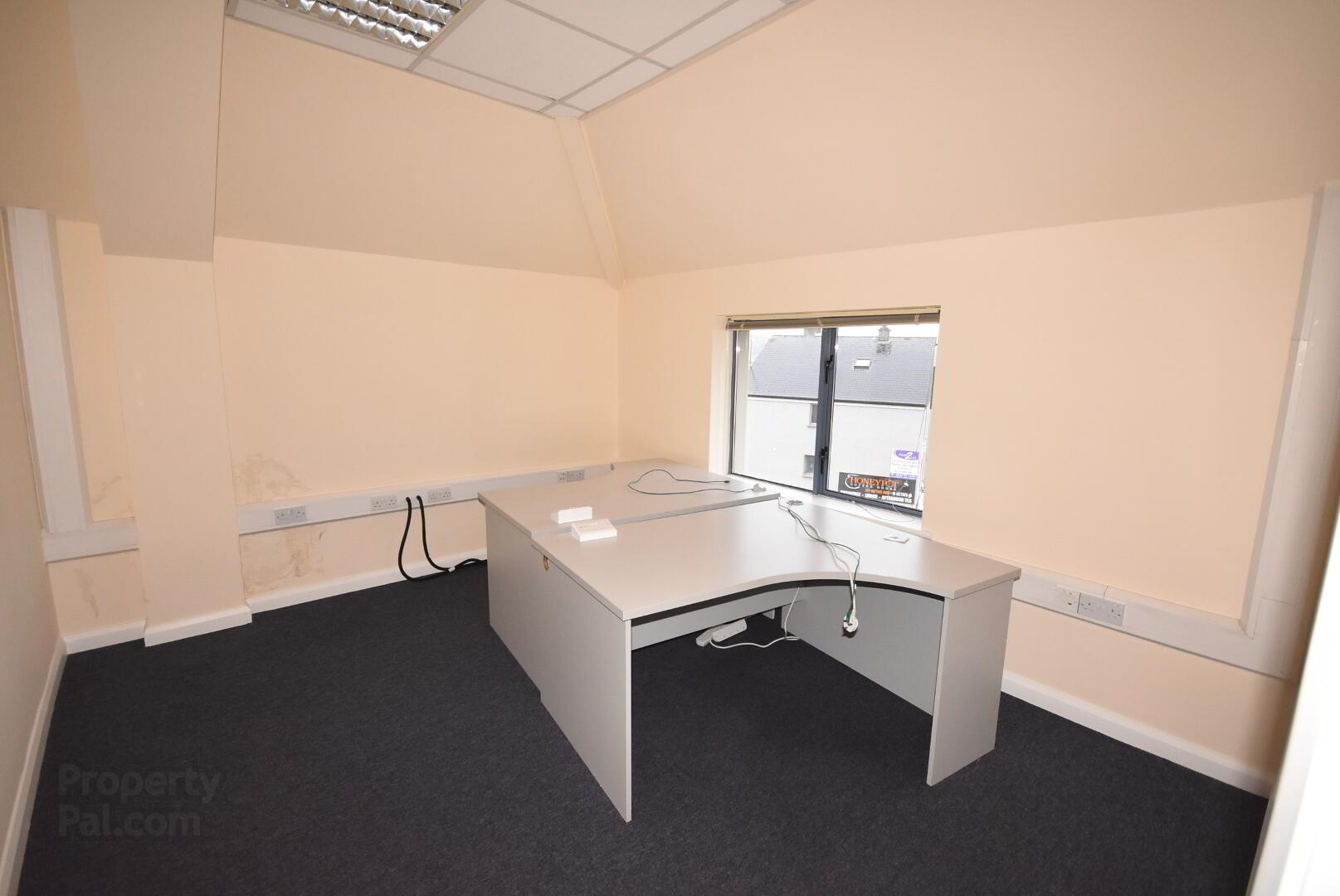


Spencer House, High Road,
Letterkenny, F92V8XC
Office (2,000 sq ft)
POA
Property Overview
Status
To Let
Style
Office
Property Features
Size
185.8 sq m (2,000 sq ft)
Property Financials
Rent
POA
Property Engagement
Views Last 7 Days
26
Views Last 30 Days
94
Views All Time
3,713

Features
- Convenient to Hospital
- Fully Furnished
- High Quality Fit Out
- Lift in Building
- Office Suites
- Town Centre Location
This modern high-spec building offers premium accommodation c.2000 sq ft on the first floor accessed via a central stairway or 8 per passenger lift. A large open-plan floor space over one suite of c.2000 sq ft with a manager’s office & kitchen. Ideal for a range of commercial uses ie. office-based businesses, call centre with a prime town location neighbouring Letterkenny Court House, Banks, Solicitors, Letterkenny University Hospital
Guide Price €15 per sq ft
Interior
First Floor Room 3
- Total 184 metres squared
- Managers office 15.85 metres squared
- White board
- Tea Room/Kitchenette
- Carpets, air conditioning, vertical blinds, dado railing
- 40 work stations
First Floor Room 4 – AGREED
- Total 91.60 metres squared
- Main open plan floor 58 metres squared
- Office c14.65 metres squared
- Kitchen/Refreshment area 15 metres squared
- Tiled floor, Eye and Low-Level Units
- Under-counter fridge, Zanussi dishwasher, Drainer Sink
- Carpets, vertical blinds, air conditioning, recessed lighting
- 15 work stations
Second (Top) Floor Room 5 – AGREED
- Total 139 metres squared
- Tea-station/Kitchenette 7.90 metres squared
- Server room (5.75m x 2.7m)
Second (Top) Floor Room 6 – AGREED
- Total 95 metres squared

