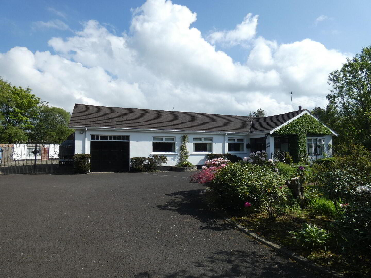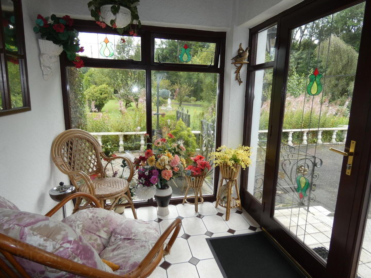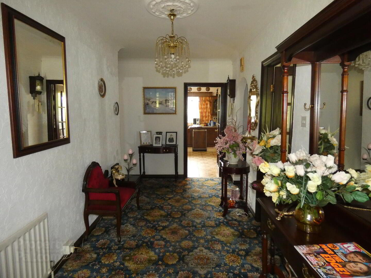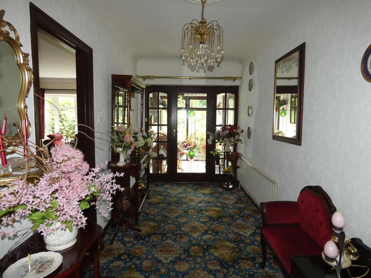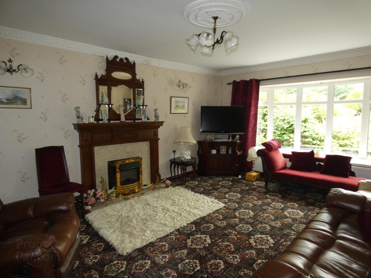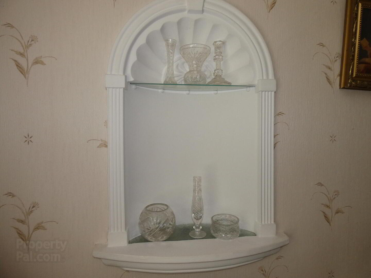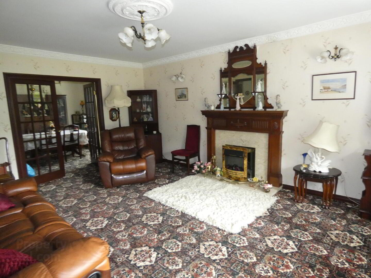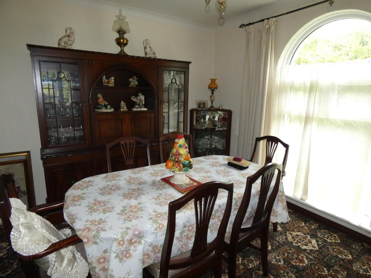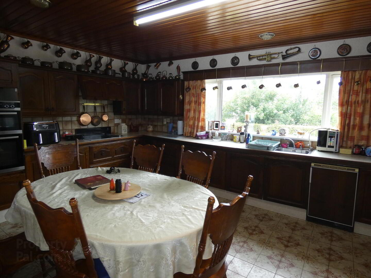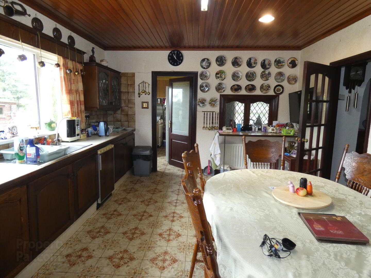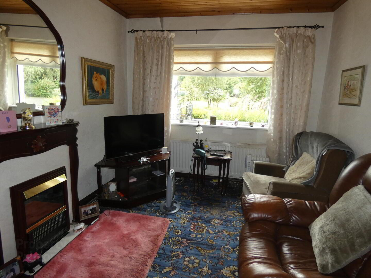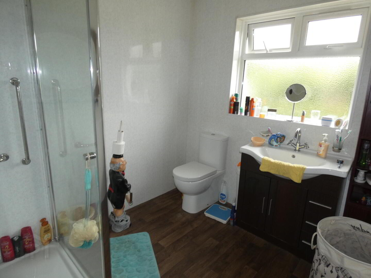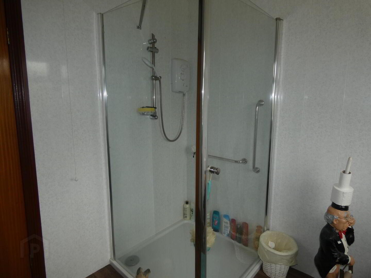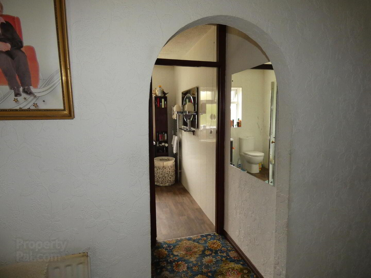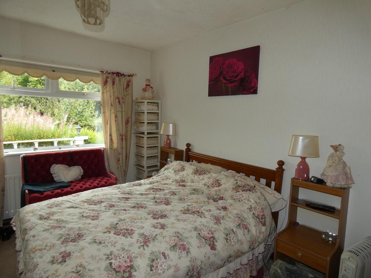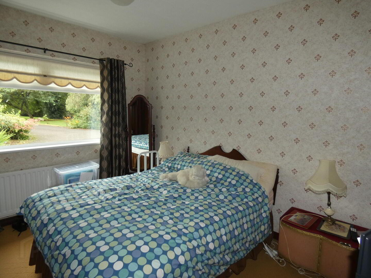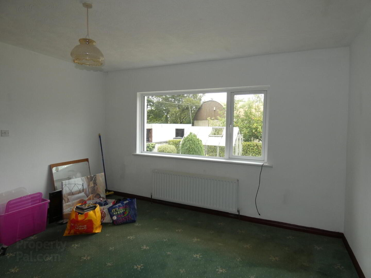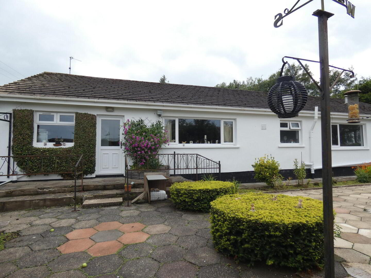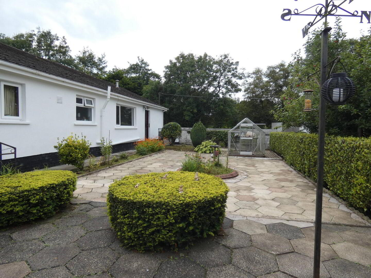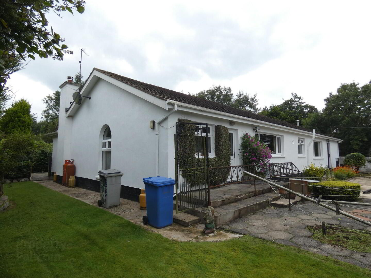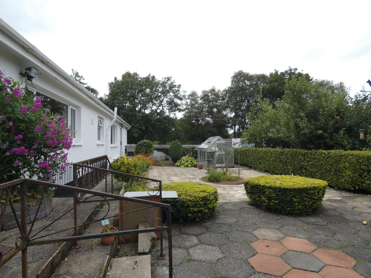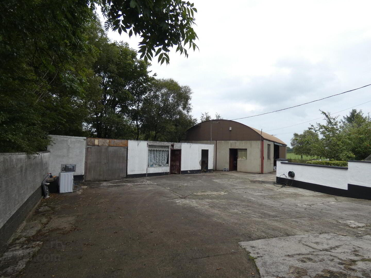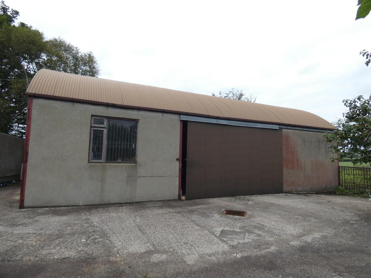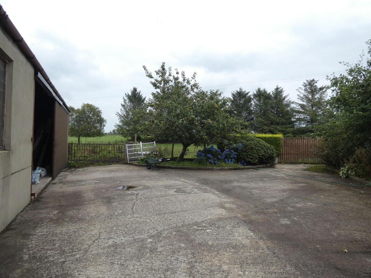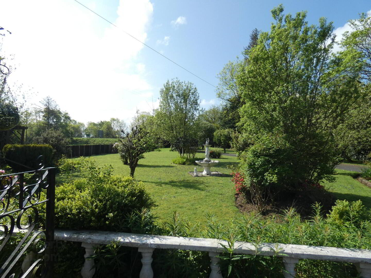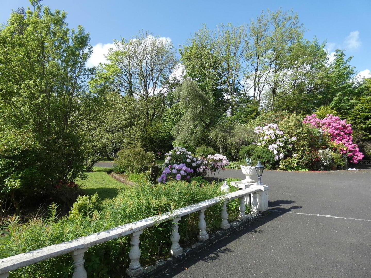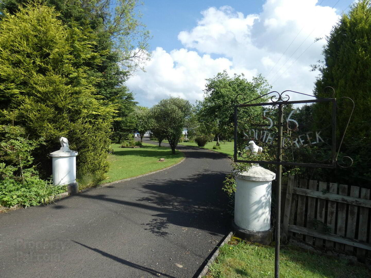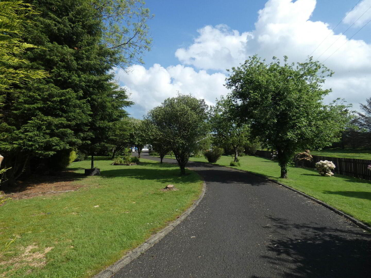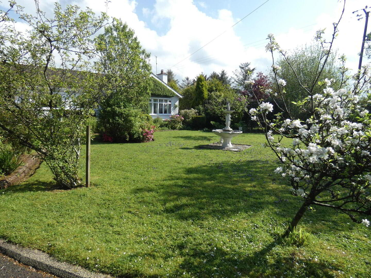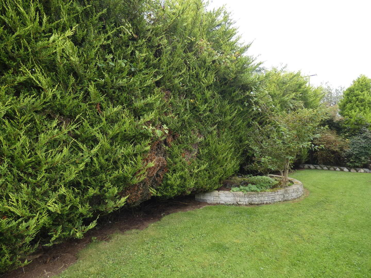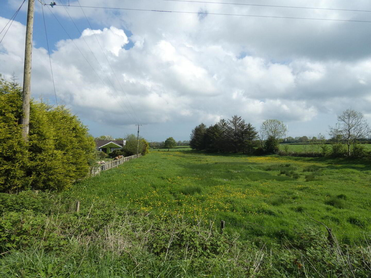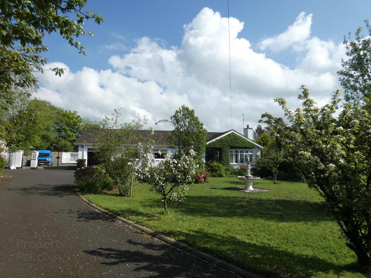'South Creek', 56 Frosses Road,
Ballymoney, BT53 7HN
A Spacious detached Bungalow with Garage, landscaped gardens, various outbuildings, yard and Paddock
Offers Around £325,000
4 Bedrooms
2 Receptions
Property Overview
Status
For Sale
Style
Detached Bungalow
Bedrooms
4
Receptions
2
Property Features
Tenure
Not Provided
Energy Rating
Heating
Oil
Property Financials
Price
Offers Around £325,000
Stamp Duty
Rates
£1,534.50 pa*¹
Typical Mortgage
Legal Calculator
Property Engagement
Views Last 7 Days
323
Views Last 30 Days
1,426
Views All Time
16,831
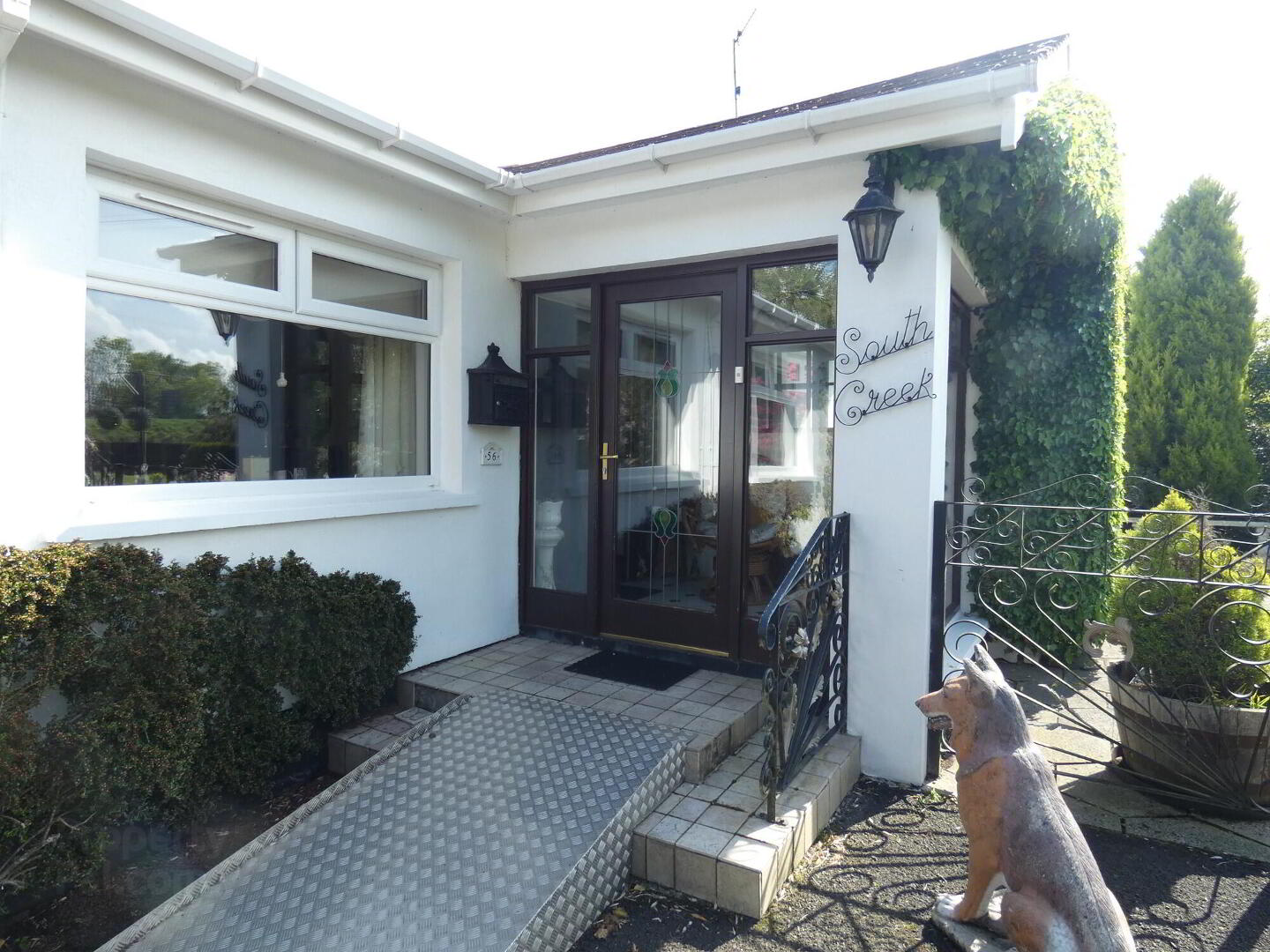
Features
- Oil fired heating.
- uPvc double glazed windows.
- Flexible 3 or 4 bedroom, 2 or 3 reception room accommodation.
- Set on a rural site in picturesque mature landscaped gardens with a meandering stream/creek boarding one side of the property.
- The property has an extensive concrete yard with a range of stores enclosed to the rear of the property.
- Paddock/field to side of property fronting the Frosses Road (circa 1.3 acres).
- In addition there is a small area of land across the stream/creek with access from the Frosses Road.
- The property, yard, paddock and small area of land across from the stream/creek totals circa 2.25 acres.
- In a super rural setting conveniently located to Ballymoney with its numerous amenities and within easy access of commuting routes to Coleraine, Ballymena and further afield.
We are delighted to offer for sale this spacious detached bungalow with garage and a range of stores set on a mature rural landscaped site together with a meandering stream/creek to one side. In addition, there is an adjoining paddock of circa 1.3 acres to the other side set in a super convenient location only a short distance from Ballymoney with its numerous amenities.
The property offers flexible 3 or 4 bedroom, 2 or 3 reception room accommodation and benefits from having oil fired heating, has uPvc double glazed windows and offers bright and spacious well proportioned flexible living accommodation.
Externally the property is approached by a sweeping tarmac driveway with delightful, picturesque gardens to both sides of the driveway which have an abundance of mature trees, shrubs and bushes. The gardens extend to the rear of the property and there is a spacious concrete yard with a range of outbuildings via a gated access to the side/rear of the property. The additional land/paddock lies to the side and rear of the property and in addition, there is also a small area of land across the stream/creek with access from the Frosses Road.
This property is sure to appeal to a wide range of prospective purchasers and we as selling agents highly recommend an early internal inspection to fully appreciate the location and accommodation of this spacious rural family home.
EXTERIOR FEATURES
Garage: 21’8 x 11’9
With up and over door, windows, pedestrian door to:
Boiler house: 11’9 x 7’4
With oil fired boiler, shelving, light and power points, window and pedestrian door to garage.
Store 1: 45’7 x 28’5
With large sliding door, pedestrian door, windows, light and power points.
Store 2: 11’2 x 10’3
With pedestrian door.
Store 3: 16’4 x 11’1
With pedestrian door and window.
Store 4: 42’2 x 23’2 (L-shaped)
With swing entrance doors and windows.
Sweeping tarmac driveway with entrance pillars.
Delightful mature landscaped gardens in lawn to both sides of driveway with mature trees and bushes.
Tarmac parking area to front and side of property.
Outside lights and patio area to front of property.
Vehicular and pedestrian entrance gates to an extensive concrete yard to side and rear of the property.
Outside lights and tap to rear of property.
Extensive patio area with shrubs/bush beds to rear garden area.
Garden area in lawn to side of property with decorative shrubs/ bush beds.
uPvc fascias to main property.
Bedding with fruit trees to rear of property.
A delightful meandering stream/creek borders one side of the property.
Paddock/field to side of property fronting the Frosses Road. Access to the paddock/ field is from rear garden/ yard area.
Small area of land across stream/creek with access from the Frosses Road.
- Entrance Porch
- Tiled floor, glass panel door and side panels to:
- Hallway
- Telephone point, coved ceiling and centrepiece, arched recess/cloaks area.
- Shelved hotpress with light.
- Lounge
- 5.56m x 4.22m (18' 3" x 13' 10")
With a marble tiled fireplace wooden surround, mirrored mantle, coved ceiling and centrepiece, TV point, points for wall lights, decorative wall display recess, double glass panel doors to: - Dining Room
- 3.58m x 3.33m (11'9 x 10'11)
With coved ceiling and recess, arched window, serving hatch to: - Kitchen/Dinette
- 5.38m x 3.84m (17'8 x 12'7)
With a range of fitted eye and low level units including Flavel electric double oven and grill, electric hob, extractor fan, stainless steel sink unit, window pelmet, glass display units with shelving, part tiled walls, tiled floor, wooden sheeted ceiling. - Utility Room
- 3.33m x 1.78m (10'11 x 5'10)
With eye and low level units including stainless steel sink unit, plumbed for an automatic washing machine, space for tumble dryer, part tiled walls, shelving. - Bedroom 4/ Sitting Room
- 3.84m x 2.9m (12'7 x 9'6)
With wooden sheeted ceiling, TV point. - Shower Room
- 2.64m x 2.31m (8'8 x 7'7)
With Triton TBO electric shower, sheeted cubicle, wc, wash hand basin with storage cupboards and drawers below, heated towel rail, sheeted walls. - Bedroom 1
- 3.86m x 2.97m (12'8 x 9'9)
- Bedroom 2
- 4.17m x 3.84m (13'8 x 12'7)
With telephone point. - Bedroom 3 (plus built in wardrobe and shower unit)
- 3.91m x 2.95m (12'10 x 9'8)
With Mira electric shower, tiled cubicle, tiled walls and built in wardrobe.
Directions
Leave Ballymoney town centre along Queen Street and continue along. Continue through the mini roundabout onto Rodeing Foot and continue to the next mini roundabout. Then turn left onto the Kilraughts Road. Continue along to the roundabout on the A26/ Ballymoney bypass/ Frosses Road. Then turn right and continue along the Frosses Road and the property is located after approximately 0.7 miles on the left hand side.

