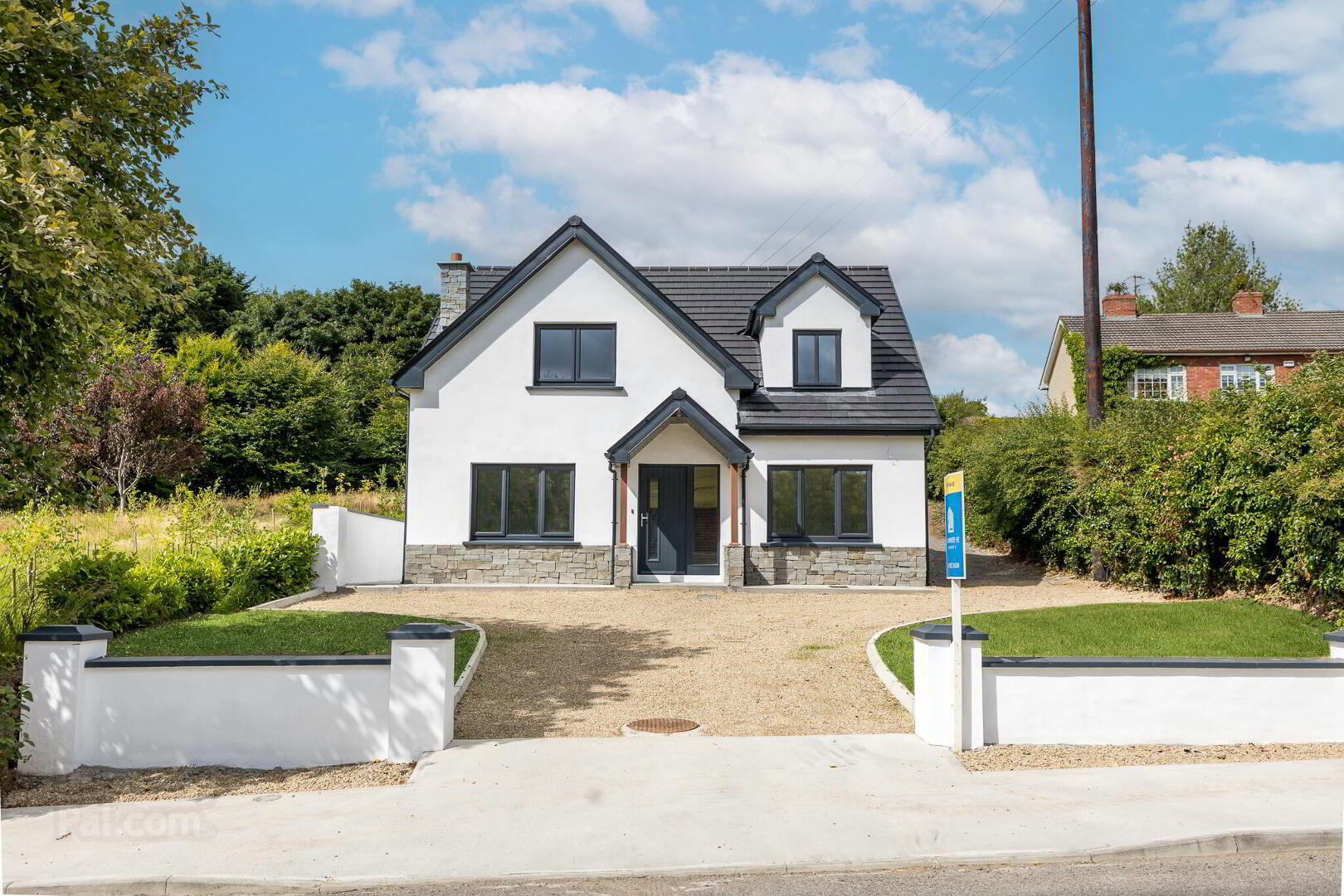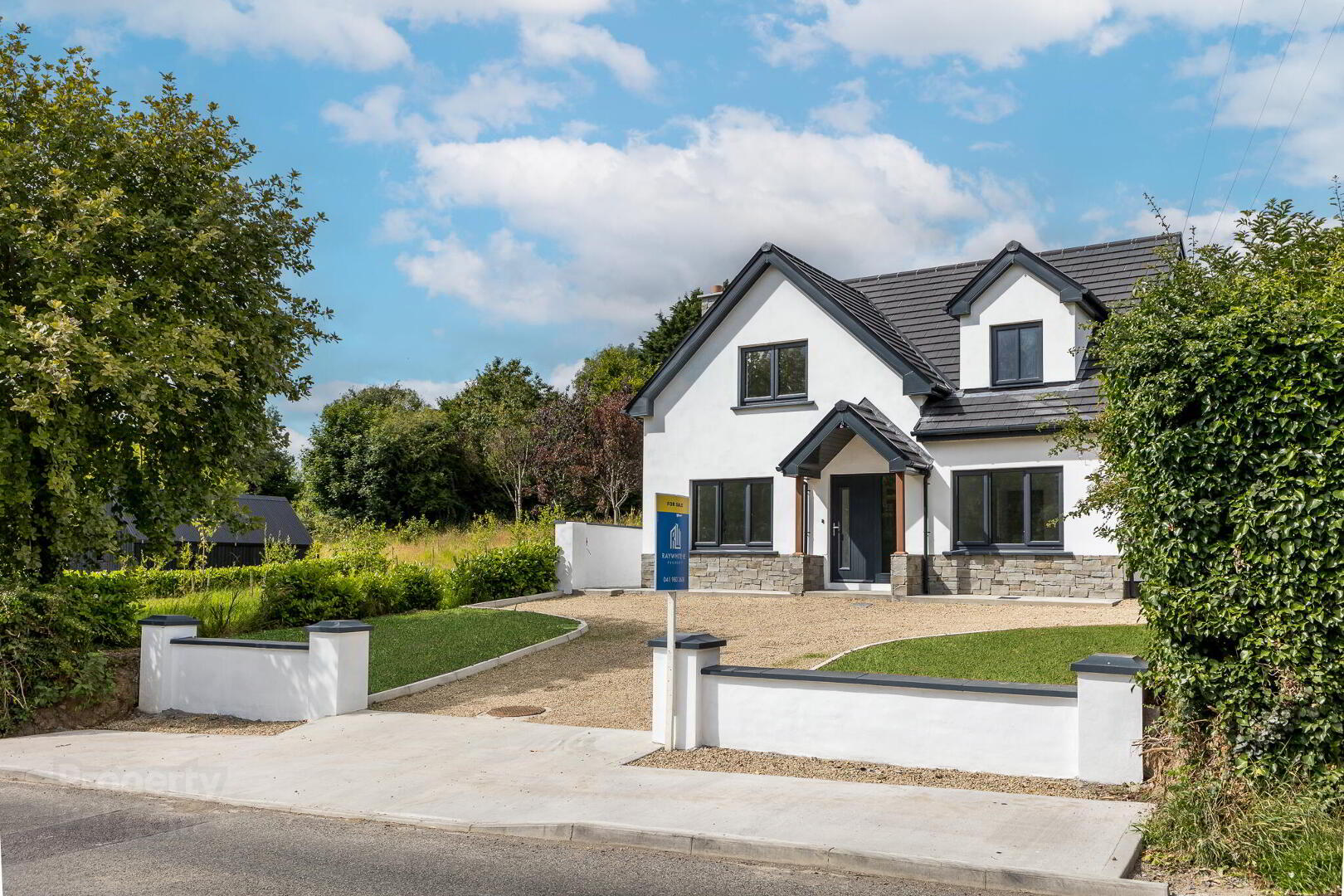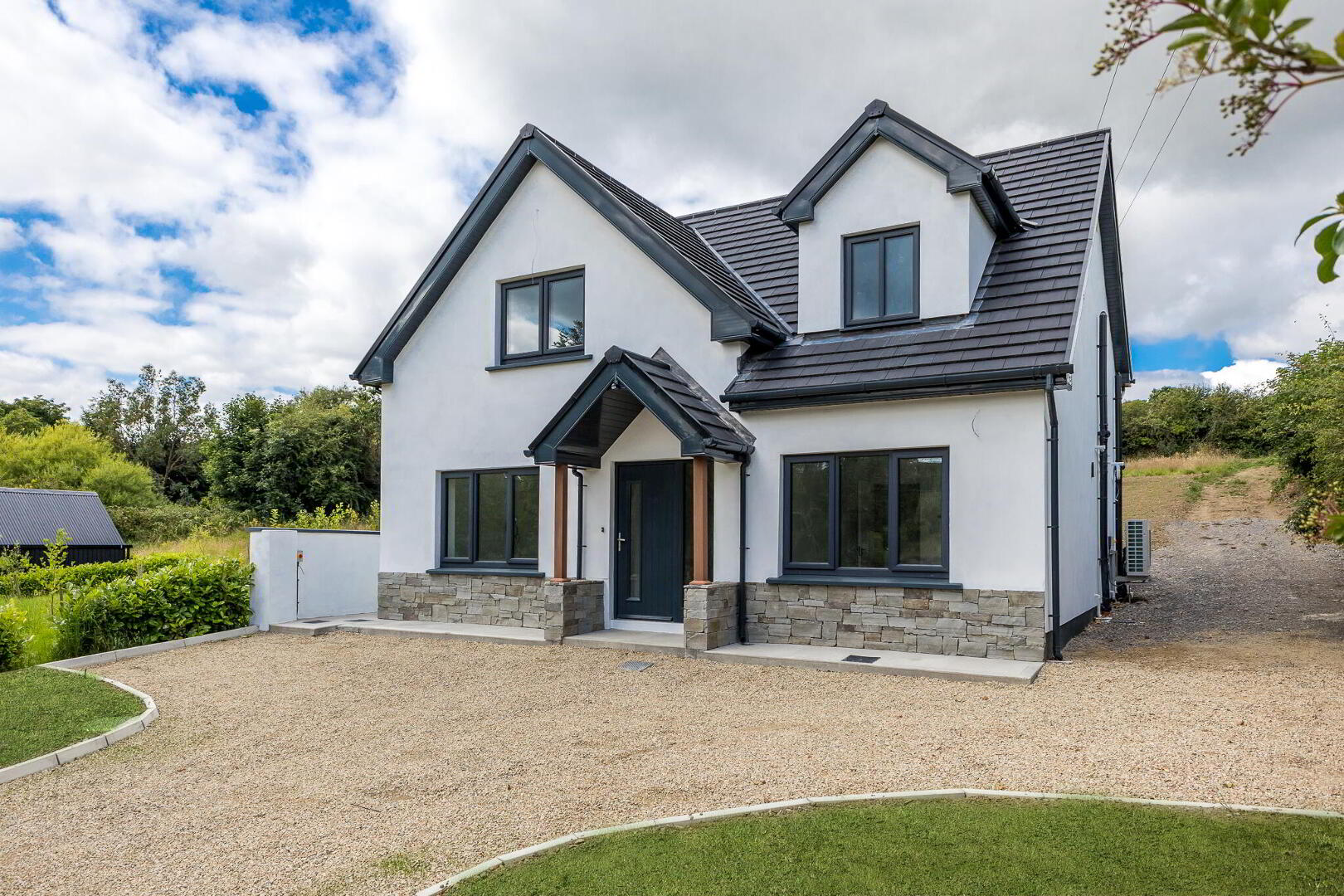


Solstice Way Staleen,
Donore, A92PH3E
4 Bed Detached House
Price €550,000
4 Bedrooms
4 Bathrooms
Property Overview
Status
For Sale
Style
Detached House
Bedrooms
4
Bathrooms
4
Property Features
Tenure
Not Provided
Energy Rating

Property Financials
Price
€550,000
Stamp Duty
€5,500*²
Rates
Not Provided*¹
Property Engagement
Views Last 7 Days
49
Views All Time
210

A substantial brand new, A2, fully detached family home situated in the heart of the fabulous Boyne Valley area. This spacious 4/5 -bedroom residence sits on an 0.33 acre elevated site. Donore is an area of beautiful scenic quality and is located a short drive from the M1 network, the N2 network and Drogheda town. It’s very difficult to find a newly built home in this area of archaeological importance. Situated two minutes from New Grange World Heritage Site and five minutes from the Battle of the Boyne Visitor Centre, there is potential commercial tourist value too.
Property Features:
The Kitchen is included in the sale price and is represented in the image and plan above. You can choose your finished style, colour, handles and countertop. Therefore, it has been deliberately left out to suit your own personal needs. Fitting and supervision would all be carried out before you move in.
The sitting room is fully prepared for a feature wall with adequate lengths of wiring, such as Cat 6 for internet, multiple media units and an electric fire switch with no heating units to move or relocate.
The heating system is a Joule air to water heating system, with zone controls for each downstairs room, Downstairs underfloor heating and stylish aluminium radiators upstairs.
There’s also a Axco C130 HVAC air HVAC ventilation system throughout the house. This is a better system that traditional air vents and regulates the internal temperatures and air moisture.
Electrics- wired for future house alarm, car charging port, electric gates, gate coms and internals of the house are wired with cat 6 direct internet and comms box.
Future proofed – All utilities are run to very back of the property boundary for the addition of a home office or separate isolated unit. These include – Electric, Solar, Cat6 direct internet, and mains sewer.
All windows are triple glazed UPVC with a composite front door.
Property seller will be available to supervise internet provider installation and will also run through a handover, covering items like the HVAC, Joule
Accommodation
Ground Floor
Hallway (1.80m x 5.85m)
Guest Toilet
Sitting Room (3.10m x 4.50m)
Living room (3.70m x 4.85m)
Kitchen (5.60m x 7.71m)
Utility (3.10m x 1.99m)
First Floor
Landing
Master Bedroom (3.50m x 4.00m)
En-suite (1.75m x 1.75m)
Walk in wardrobe (1.55m x 1.75m)
Family bathroom (2.00m x 2.81m)
Bedroom (3.10m x 3.21m)
Bedroom (3.10m x 3.90m)
Bedroom (5.60m x 3.55m)
All services are connected to the new build. It’s only a case of switching the electrical provider to your name or getting a new one.
Sewage: Mains
Water: Mains
Electricity: Mains
Heating: Air to water (Joule)
BER Rating & Building Elements
Building Energy Rating – A2
This can be increased to an A1 with the addition of solar panels. All required wiring and spurs are already present in the house for easier upgrades.
Please contact Declan for a Viewing!

Click here to view the video

