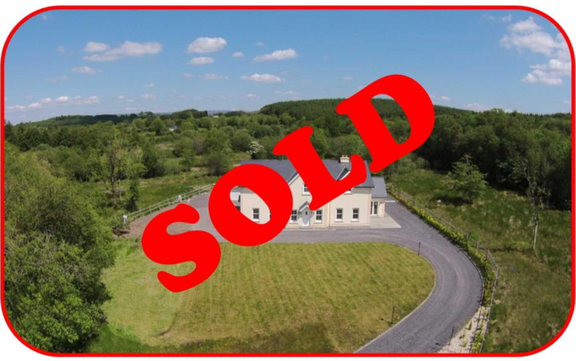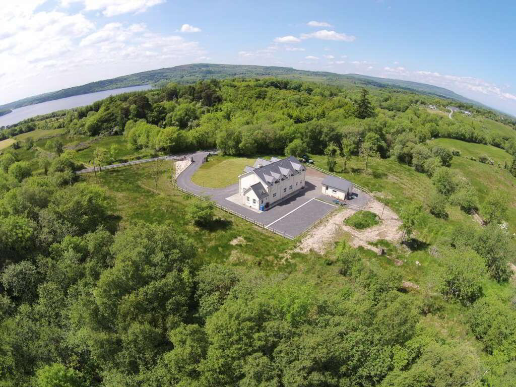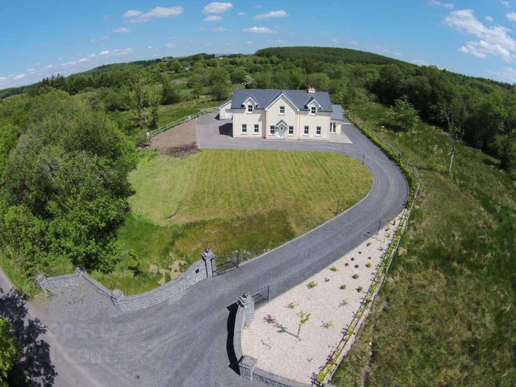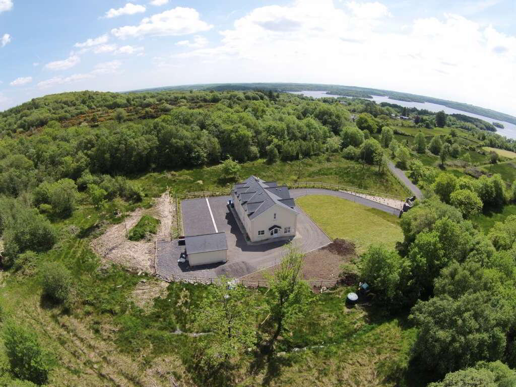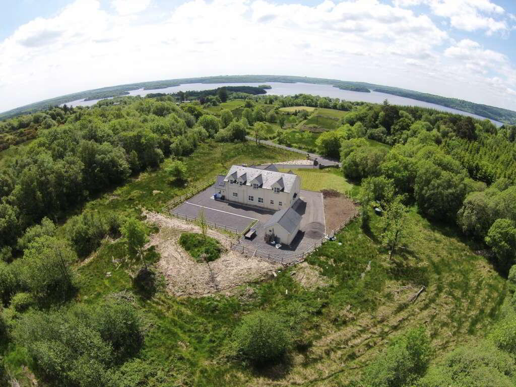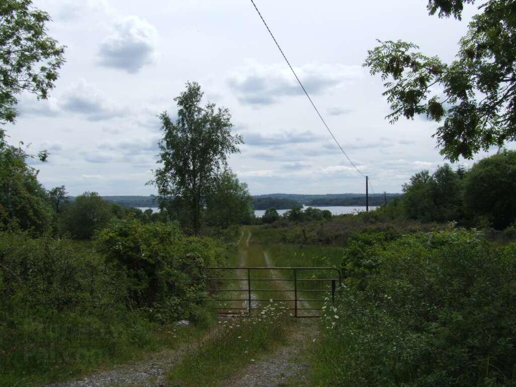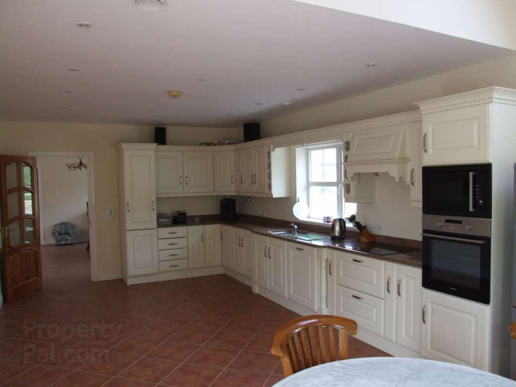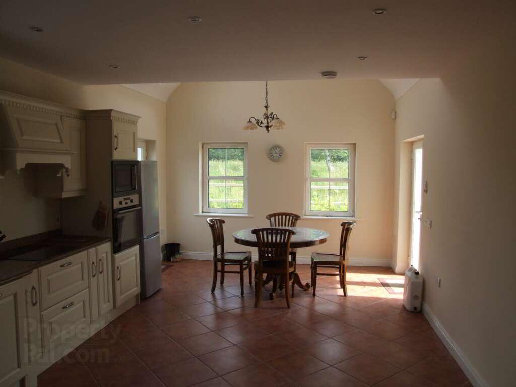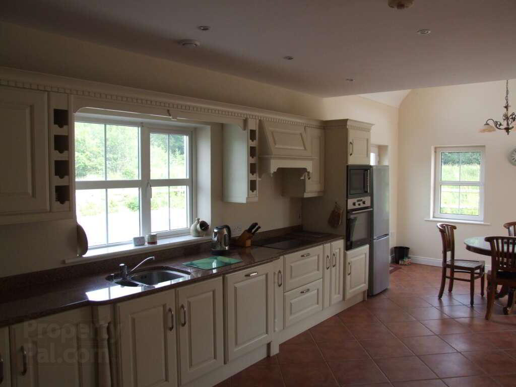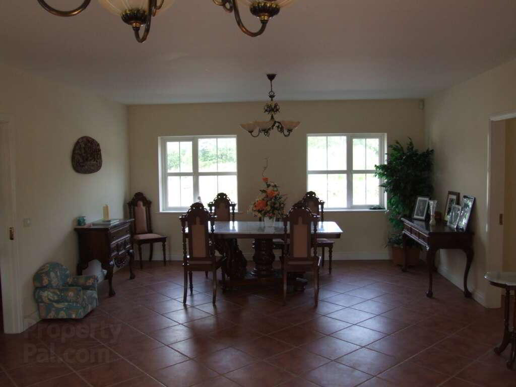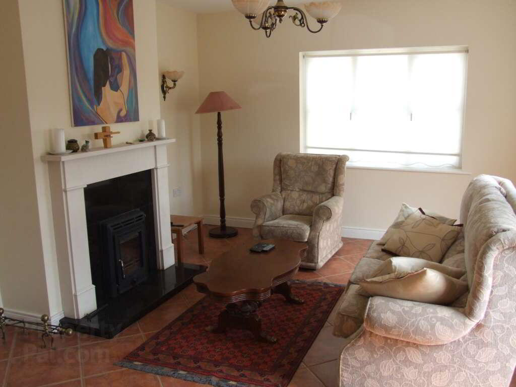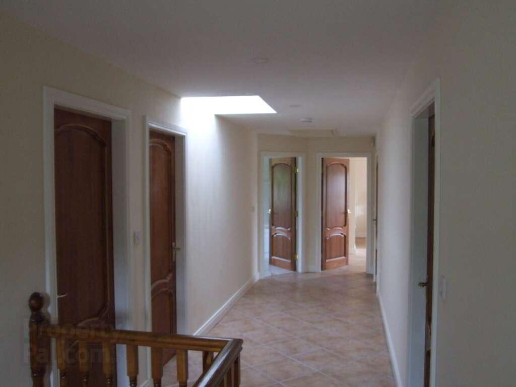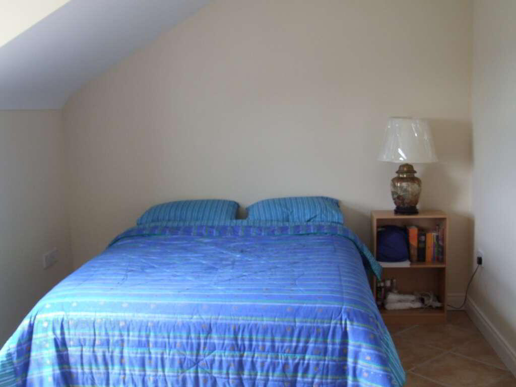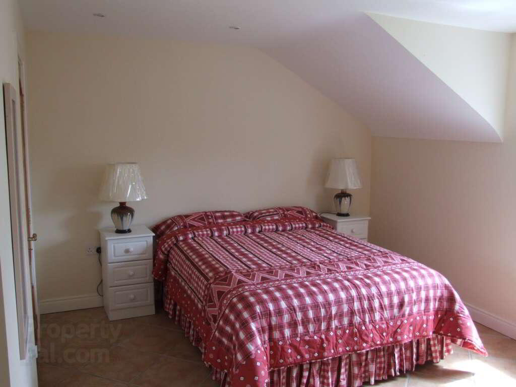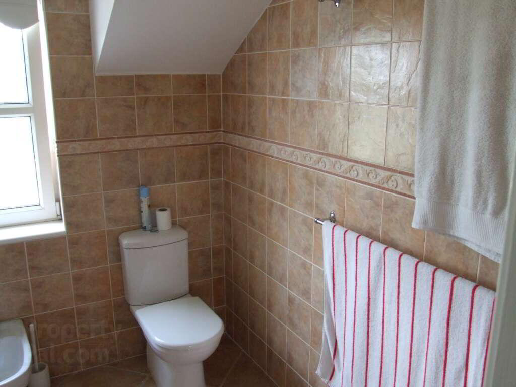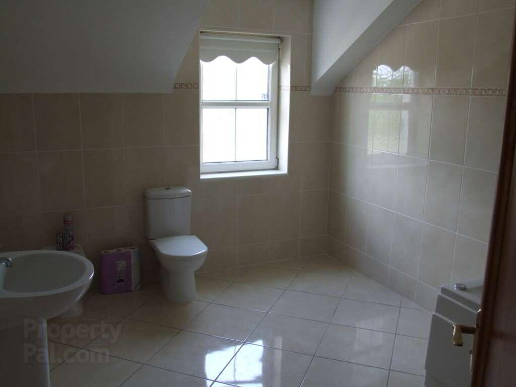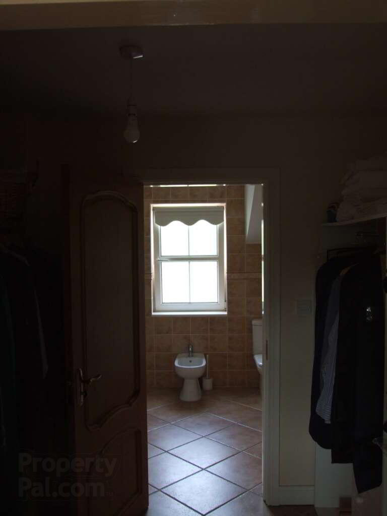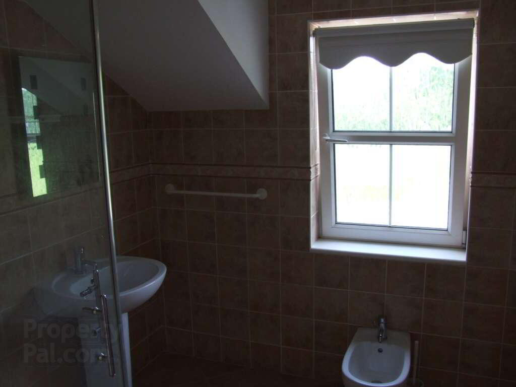Smutternagh
Boyle
5 Bed Detached House
Guide Price €295,000
5 Bedrooms
1 Bathroom
1 Reception
Property Overview
Status
For Sale
Style
Detached House
Bedrooms
5
Bathrooms
1
Receptions
1
Property Features
Size
3.5 acres
Tenure
Not Provided
Property Financials
Price
Guide Price €295,000
Stamp Duty
€2,950*²
Property Engagement
Views Last 7 Days
26
Views Last 30 Days
137
Views All Time
2,170
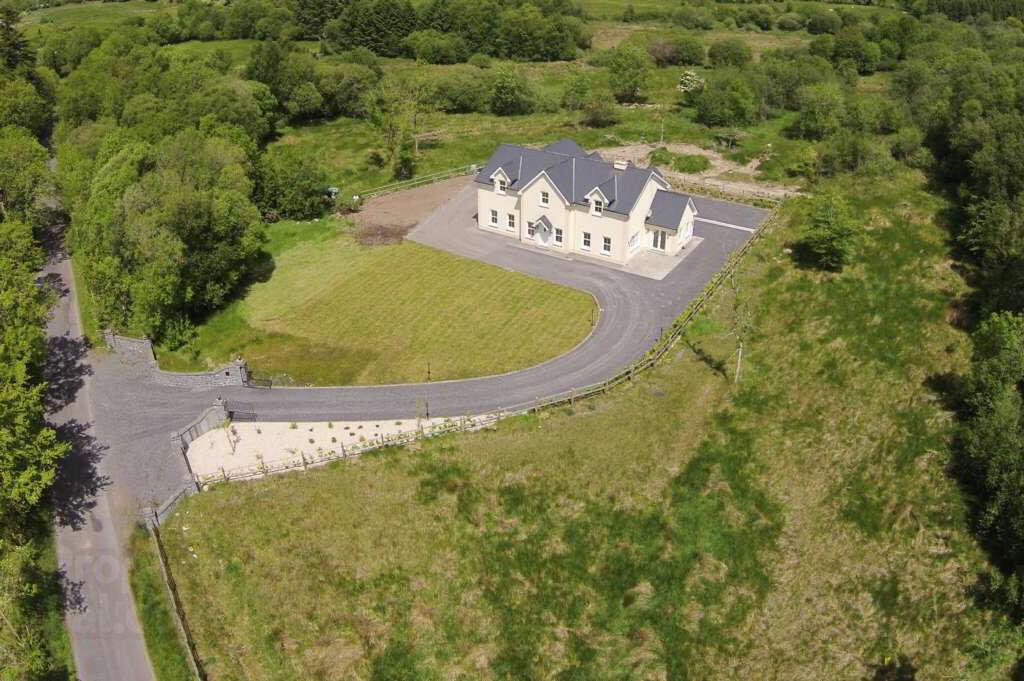
Features
- Prime Location
- Geothermal Heating
- Double Glazing
- Stunning Views
- Detached Garage
- Monitored Alarm System
It boasts of 4 large double bedrooms (2 with en-suites and walk-in wardrobes) and a 5th bedroom/office on the ground floor. Would make a lovely family home.
All floors and walls are heavily insulated, with geothermal heating and Argon filled double glazing. All floors are tiled throughout the house and kitchen comes with Granite worktops
Kitchen - 25'7" (7.8m) x 12'10" (3.91m)
TV Lounge - 12'6" (3.81m) x 16'1" (4.9m)
Large Hall come Dining Room - 28'7" (8.71m) x 15'9" (4.8m)
Office/Bedroom - 16'1" (4.9m) x 9'6" (2.9m)
Utlity Room - 8'3" (2.51m) x 11'6" (3.51m)
Toilet - 7'7" (2.31m) x 4'11" (1.5m)
Master Bedroom - 11'2" (3.4m) x 17'1" (5.21m)
2nd Bedroom - 16'5" (5m) x 9'6" (2.9m)
3rd Bedroom - 15'5" (4.7m) x 9'6" (2.9m)
4th Bedroom - 13'6" (4.11m) x 9'6" (2.9m)
Bathroom - 9'3" (2.82m) x 12'6" (3.81m)
Master Bedroom Walk-in Wardrobe - 9'3" (2.82m) x 7'0" (2.13m)
Master Bedroom En-Suite - 9'3" (2.82m) x 7'6" (2.29m)
2nd Bedroom Walk-in Wardrobe - 5'0" (1.52m) x 9'6" (2.9m)
2nd Bedroom En-Suite - 8'7" (2.62m) x 9'6" (2.9m)
Hotpress - 6'7" (2.01m) x 3'8" (1.12m)
Garage
With Toilet
Wall Cavities Insulated
Notice
Please note we have not tested any apparatus, fixtures, fittings, or services. Interested parties must undertake their own investigation into the working order of these items. All measurements are approximate and photographs provided for guidance only.

