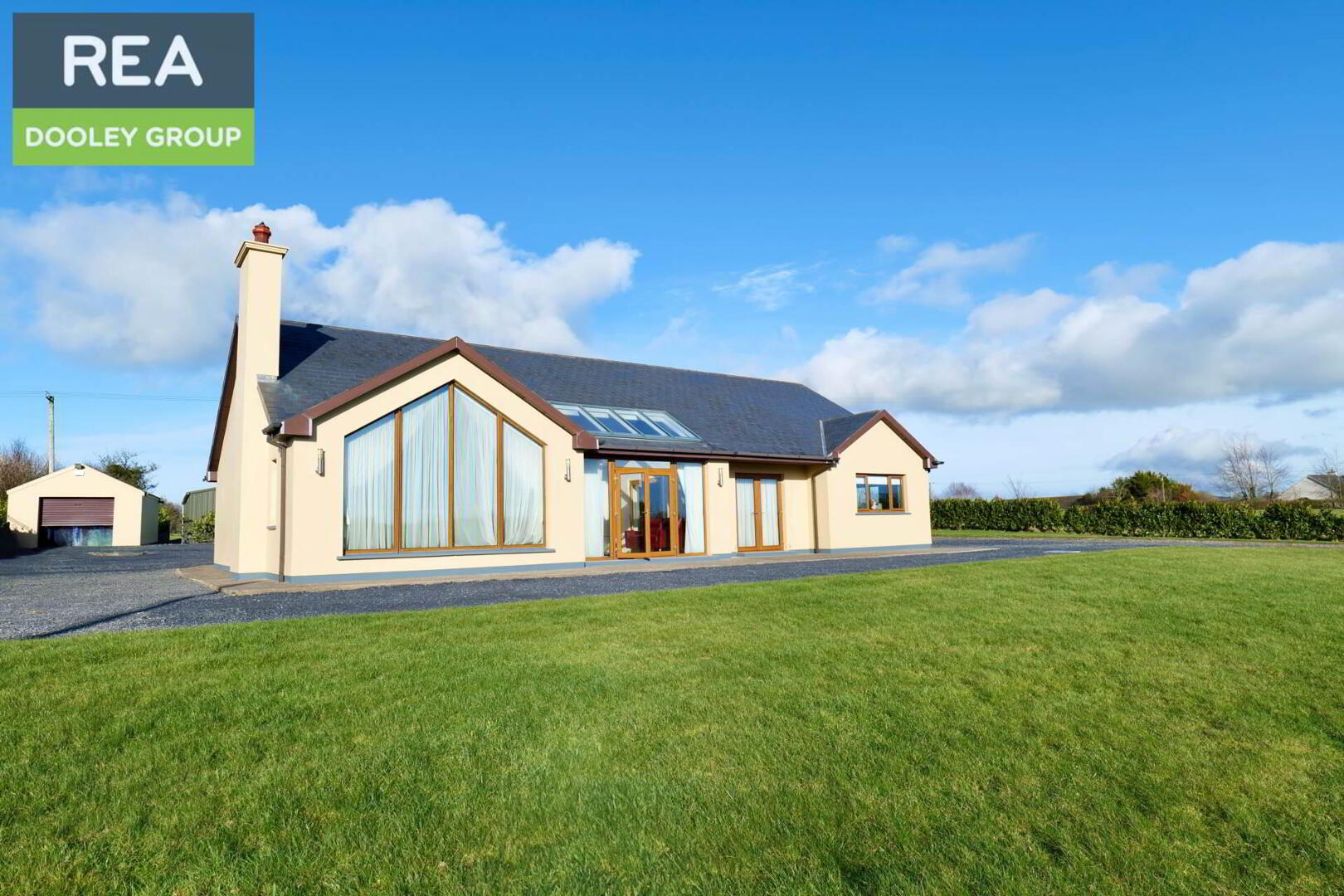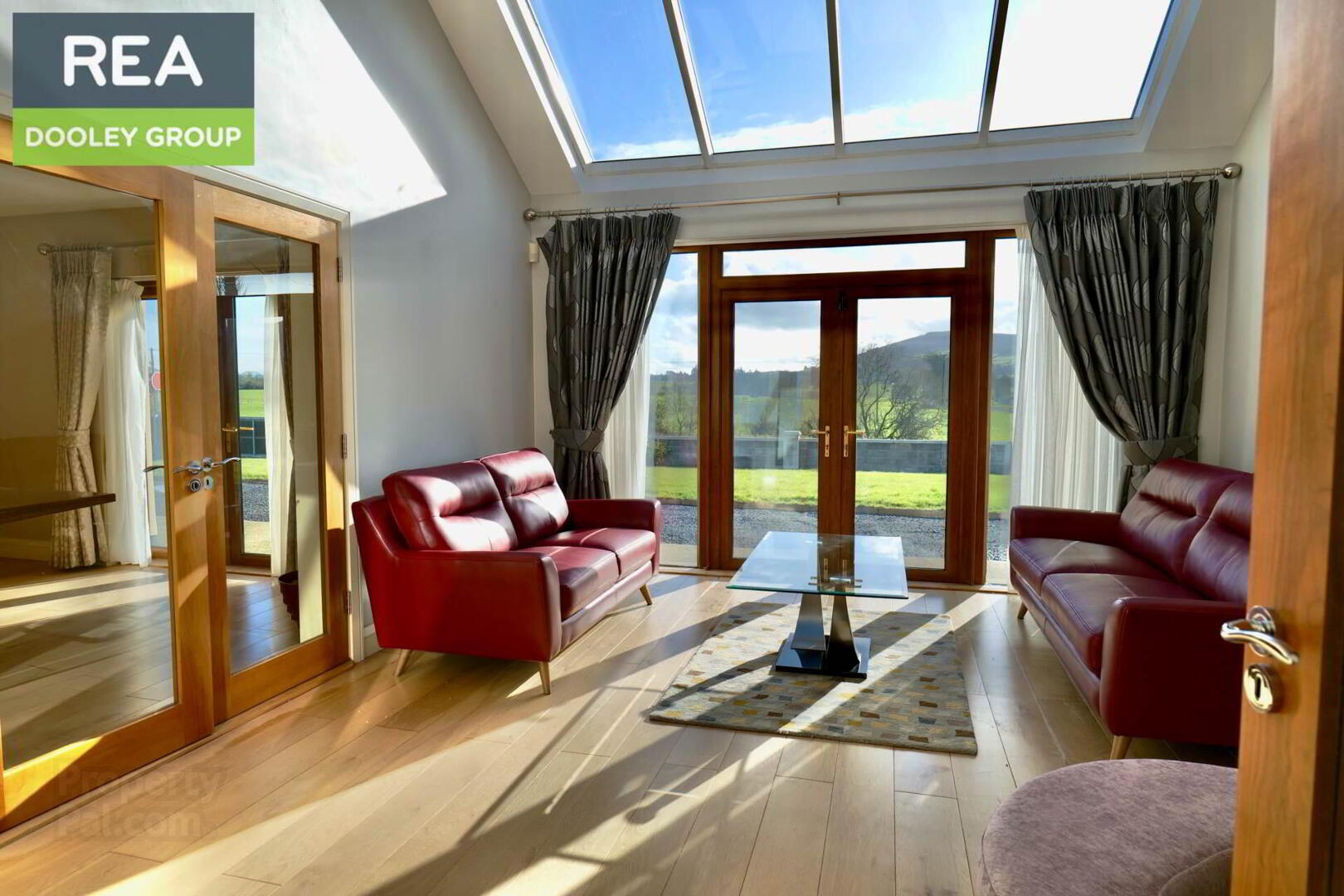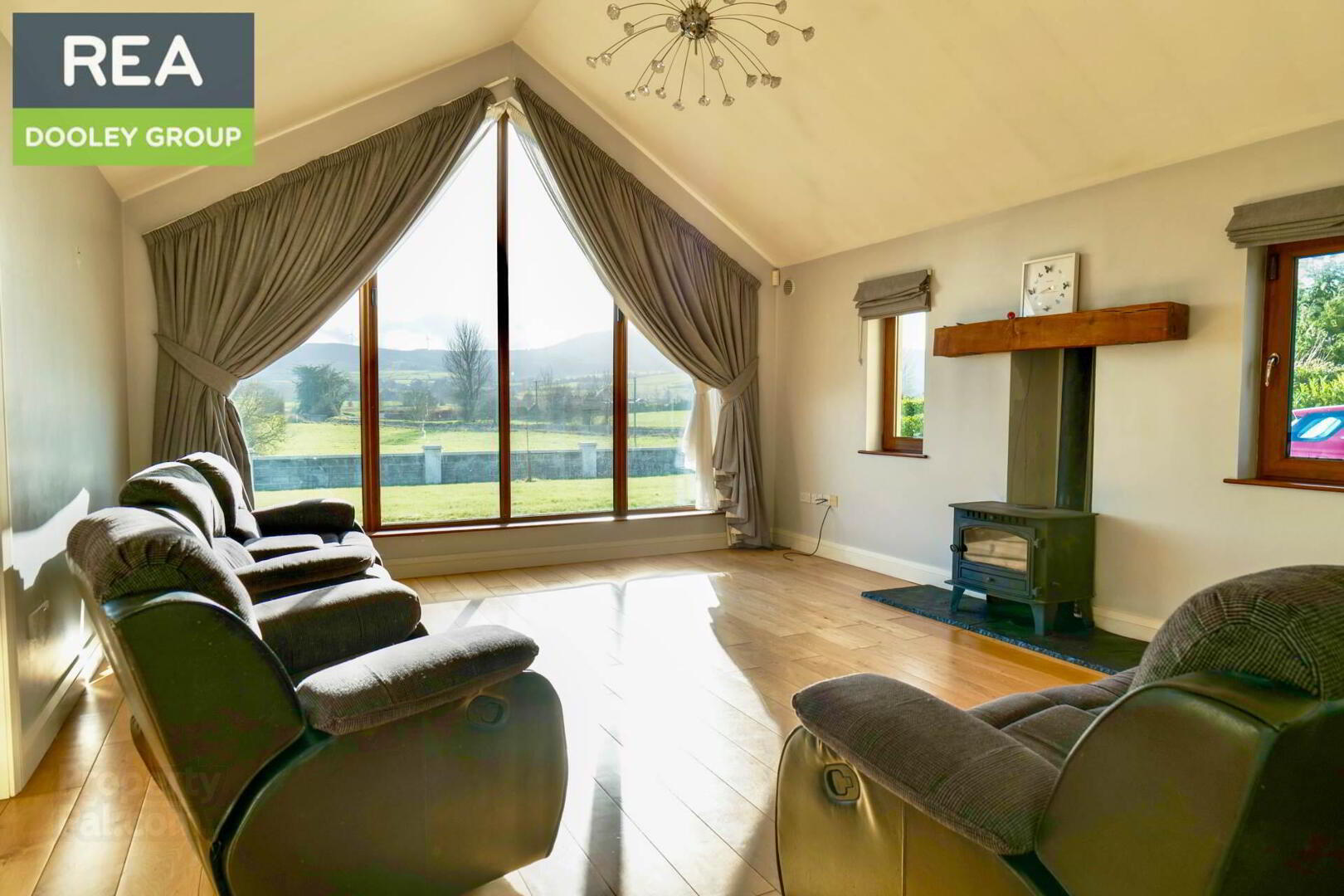


Slievereagh View,
Garryspillane Cross, Garryspillane, V35PH90
3 Bed Detached House
Offers Over €365,000
3 Bedrooms
4 Bathrooms
3 Receptions
Property Overview
Status
For Sale
Style
Detached House
Bedrooms
3
Bathrooms
4
Receptions
3
Property Features
Tenure
Freehold
Energy Rating

Heating
Electric Under Floor
Property Financials
Price
Offers Over €365,000
Stamp Duty
€3,650*²

Features
- Built in 2004
- Circa 174 sq.m.
- Architecturally designed property
- Stands on 0.50 acre site
- Beautiful countryside views
- 2 bedrooms ensuite
- Outside office
- Detached garage
This beautiful home offers a perfect blend of modern amenities upon entering the property, you are greeted by a spacious hallway leading to three generously sized bedrooms, each offering ample storage space and natural light, the sitting room has a features a large floor to ceiling window with beautiful views of the surrounding countryside, the modern fitted kitchen is equipped with integrated appliances and a breakfast bar, and two of the three bedrooms boasts an en-suite bathroom. Additional features of this property include double glazing throughout, ensuring energy efficiency and noise reduction, as well as underfloor heating for added comfort during the colder months.
Outside, the property stands on 0.50 acres of land, block built wall to front with automated gates and gravel driveway surrounds the property, garden with hedging, outside office/studio, and a garage for additional storage.
Garryspillane is a charming village located in County Limerick, offering a range of activities for residents and visitors alike. Outdoor enthusiasts will enjoy exploring the nearby Ballyhoura Mountains, which offer hiking, mountain biking, and stunning views of the surrounding countryside.
Property is just 350m to Garryspillane Co-op superstore, 1.2km to Circle K petrol station/shop, The Village of Knocklong is a 5 minute commute and plays host to the local primary school, restaurant, take away, church and community fields. The convenient location will have you in the Town of Hospital within 10 minutes, Mitchelstown and the M7 Motorway 15 minutes and Limerick City 35 minutes. Cork & Shannon Airport approximately 50 minutes commute.
With its spacious interior, modern amenities, and convenient location, this property is sure to impress even the most discerning buyers. Contact us today to arrange a viewing and experience all that this property and the surrounding area have to offer.
Entrance Hall
Timber floor
(1.7m x 5m) and (1.4m x 1.1m)
Kitchen - 16'9" (5.11m) x 12'4" (3.76m)
Fitted kitchen with breakfast counter, granite worktop, timber floor and door to side of property
Dining Room - 14'1" (4.29m) x 12'6" (3.81m)
Timber floor with French doors to front and also to the living room
Living Room - 16'5" (5m) x 13'9" (4.19m)
Large skylight, timber floor, French doors to front of property and also to the sitting room
Sitting Room - 18'5" (5.61m) x 16'1" (4.9m)
Large feature window, Timber floor, Solid fuel Stove
Bedroom 1 - 11'6" (3.51m) x 11'2" (3.4m)
Timber floor, phone point, recess lighting, built in wardrobe, ensuite, and French doors to rear of property
Ensuite - Bedroom 1 - 6'11" (2.11m) x 4'7" (1.4m)
WC, WHB, Shower with part tiled wall and Tiled floor
Bedroom 2 - 16'5" (5m) x 11'6" (3.51m)
Timber floor, Ensuite
Ensuite - Bedroom 2 - 8'3" (2.51m) x 5'7" (1.7m)
WC, WHB, Double Shower
Bedroom 3 - 11'6" (3.51m) x 11'2" (3.4m)
Recess lighting, Timber floor, T.V. Point, Phone point
Bathroom - 14'9" (4.5m) x 10'2" (3.1m)
Timber floor, WC, WHB, Shower, Freestanding Bath
Outside Office
Kitchen Area - 10'10" (3.3m) x 5'7" (1.7m)
Reception - 12'6" (3.81m) x 21'8" (6.6m)
Overhead Mezzanine - 21'4" (6.5m) x 9'6" (2.9m)
Garage - 20'6" (6.25m) x 14'0" (4.27m)
what3words /// prominent.shovel.lavished
Notice
Please note we have not tested any apparatus, fixtures, fittings, or services. Interested parties must undertake their own investigation into the working order of these items. All measurements are approximate and photographs provided for guidance only.

Click here to view the video

