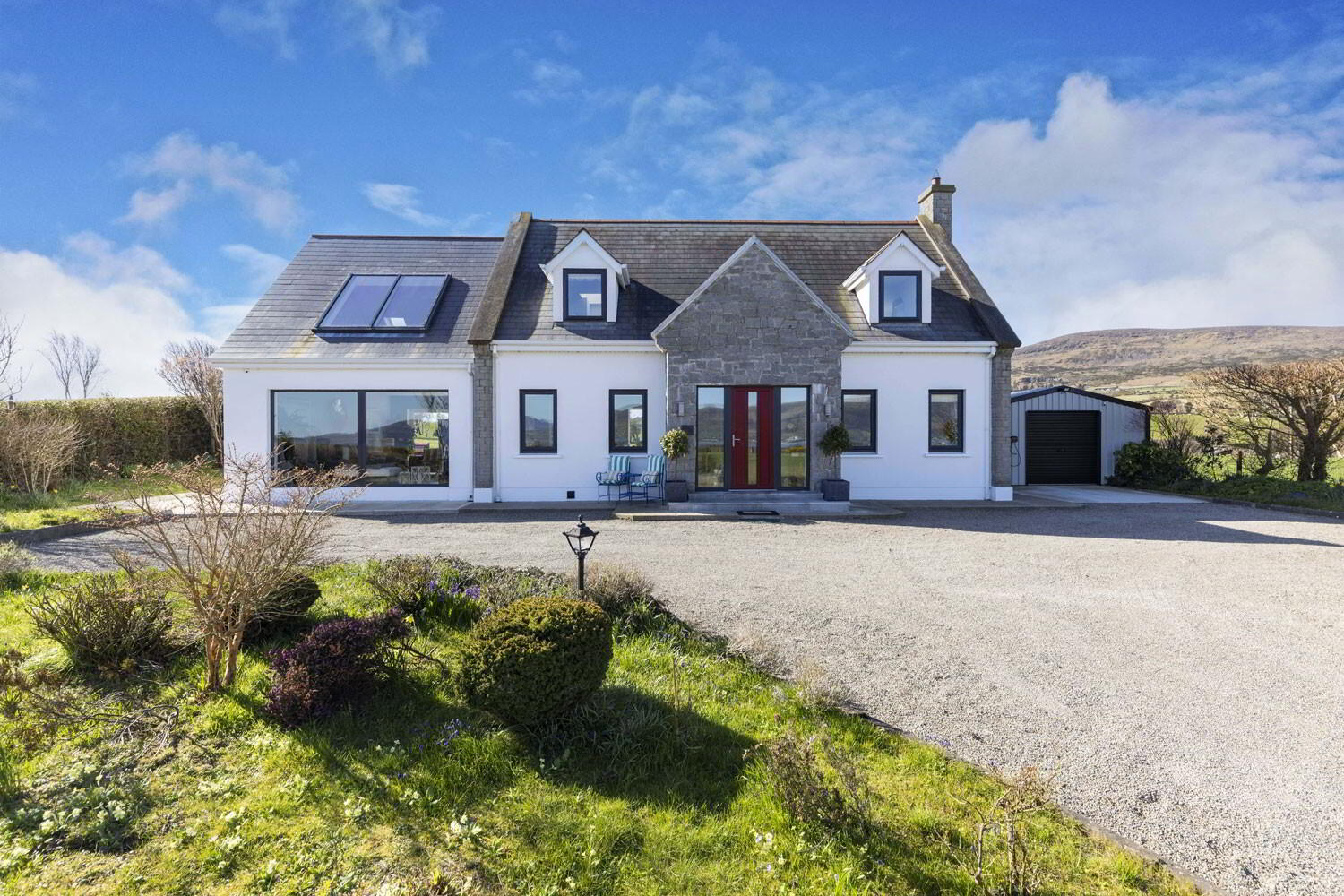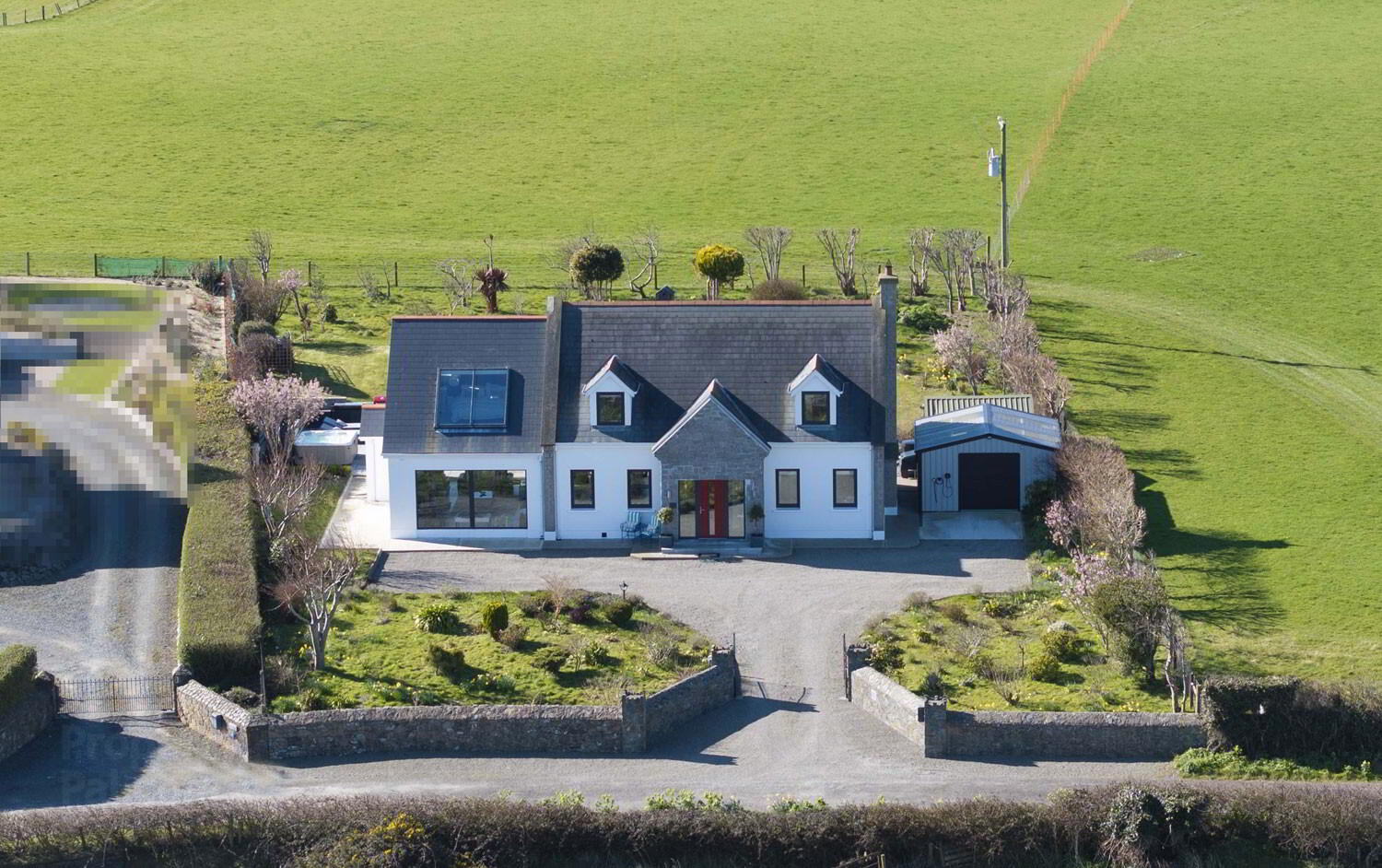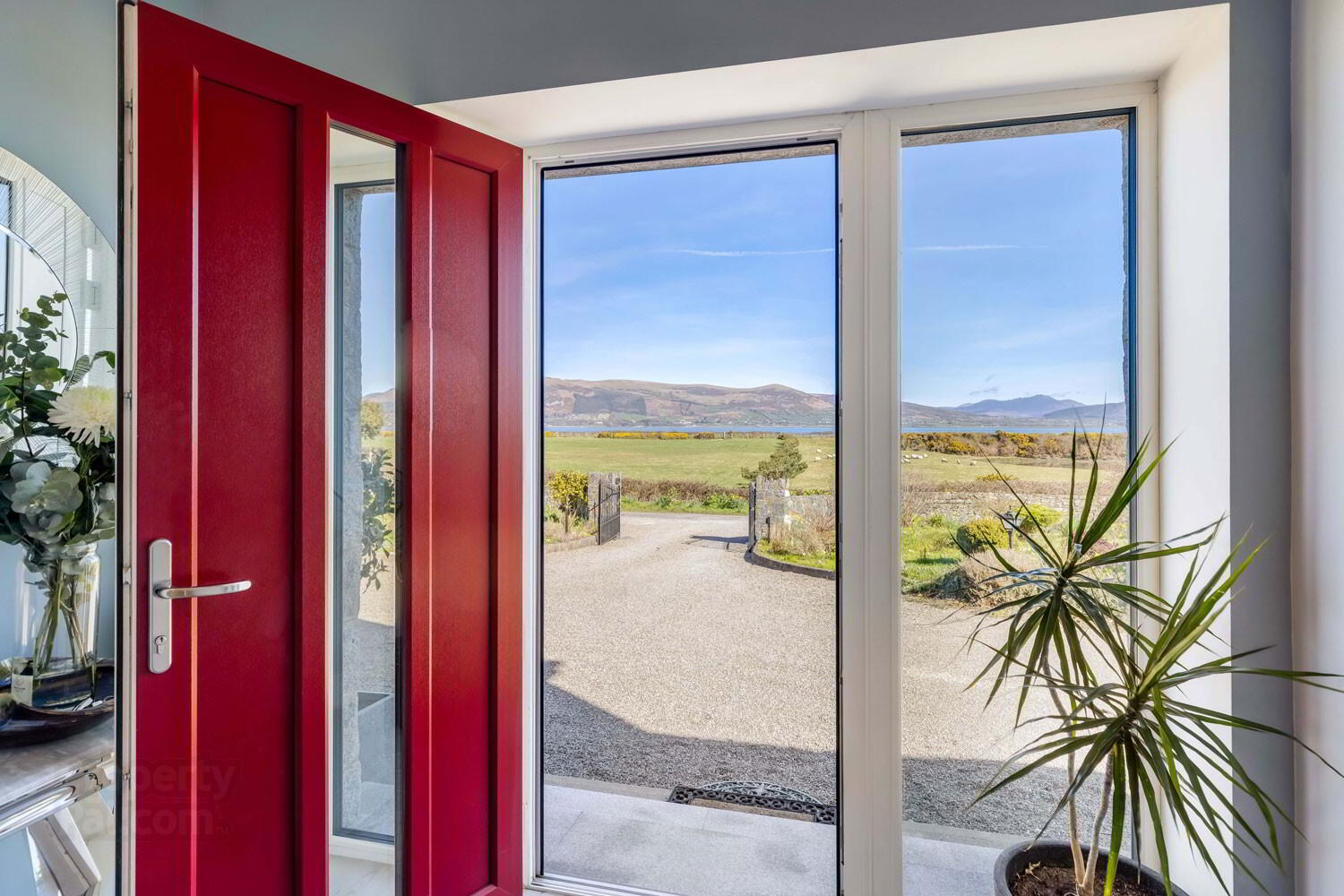


Sleuth Wood, Greenore Road,
Carlingford, Dundalk, A91EK57
3 Bed Detached House
Asking Price €795,000
3 Bedrooms
2 Bathrooms
2 Receptions
Property Overview
Status
For Sale
Style
Detached House
Bedrooms
3
Bathrooms
2
Receptions
2
Property Features
Size
157 sq m (1,689.9 sq ft)
Tenure
Not Provided
Energy Rating

Heating
Oil
Property Financials
Price
Asking Price €795,000
Stamp Duty
€7,950*²
Property Engagement
Views All Time
653

‘Where dips the rocky highland
Of Sleuth Wood in the lake….’ W.B. Yates
REA Gunne Property are thrilled to bring ‘Sleuth Wood’, a stunning home in a magical setting to the market.
Tucked away in an idyllic setting, on a private access slip road just off the main Greenore to Carlingford road giving an extra sense of privacy and tranquillity to the 5 neighbouring properties, A short walk brings you into the centre of the historic village of Carlingford, with amenities including shops, boutiques, bars, restaurants and for the more adventurous there are a wide variety of outdoor activities both on land and on water to choose from.
From the moment you cross the threshold, the first thing you notice is how this home embraces and enjoys the panoramic views from its backdrop of the surrounding countryside and Cooley mountains to its outlook over Carlingford Lough to the majestic Mourne Mountains, every room is a room with a view.
Immaculately presented with impeccable taste and an eye to detail, the décor uses the same beautiful colour palette throughout, giving a wonderful overall bright, fresh feeling. The family accommodation has been laid out to make the most of every view and provides Entrance Hall, with tiled flooring. The new extension is the heart of the home and houses large, bright modern kitchen, dining room and family room. The kitchen, dining room has beautifully fitted units with integrated ovens, a large multi-functional island unit with sink, hob a large worktop with lots of storage space beneath. The living space is dual aspect with floor to ceiling window at front to enjoy views over the Lough and large sliding patio doors to the patio and rear of the house, the perfect year-round entertainment space. Utility room. 2 bedrooms and a family bathroom with separate shower completes the ground floor.
Up the glass panelled staircase to the landing area with wood flooring and a stunning feature chandelier. A second living room with large floor to ceiling panoramic window framing a dazzling view of the surrounding countryside and mountains to the rear of the house, wood burning stove, wood flooring and additional under eves storage. Guest W.C.
The Master bedroom suite is a wish list tick! With the floor to ceiling picture window facing the foot of the bed, you wake up every morning to the most glorious ever changing, views across Carlingford Lough to the mountains in the distance, a walk in dressing room and en suite bathroom. Double glazed windows, oil fired central heating.
Landscaped gardens to front with off street parking accessed via electric gates, 2 large sheds to side and fabulous enclosed south facing garden to back with a super large patio area – A fantastic outdoor living space in 3 distinct zones. A sheltered area currently housing a hot tub, barbecue area and still have space to lie back, soak up the rays, a dining area, and a seating area. All in all, the ideal spot to while away a long summers day.
This is a dream home in a dream location, an area of outstanding natural beauty, the perfect bolt hole from the hustle and bustle of everyday life. Viewings are highly recommended to appreciate just how special this home is.
BER Details
BER Rating: C3
BER No.: 112535877
Energy Performance Indicator: Not provided


