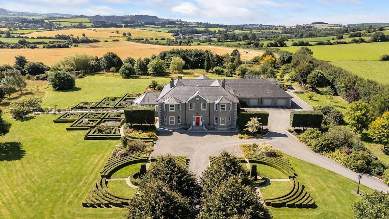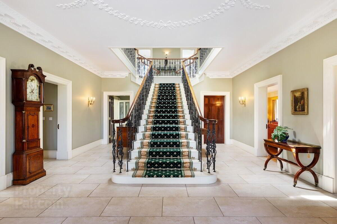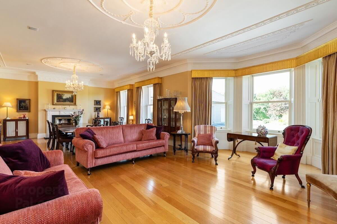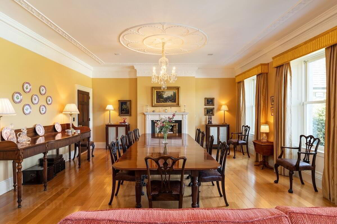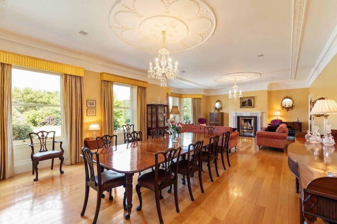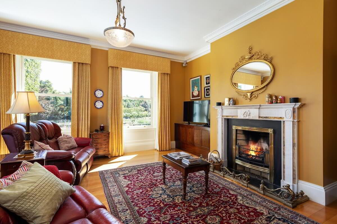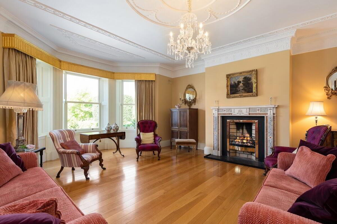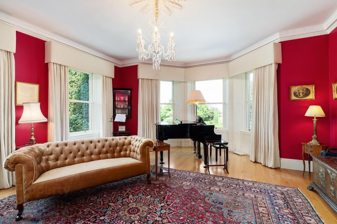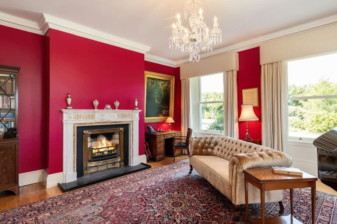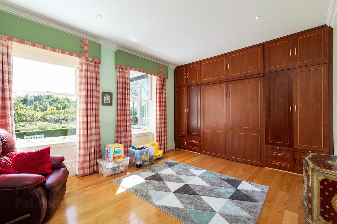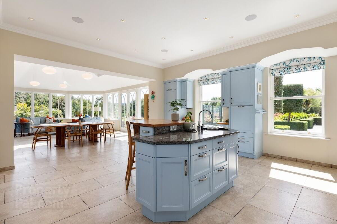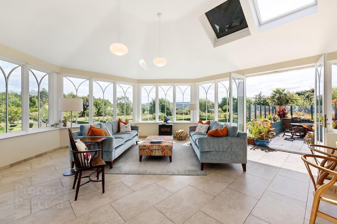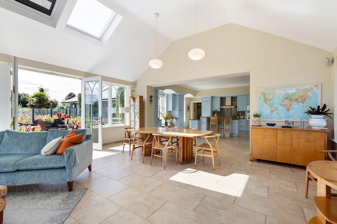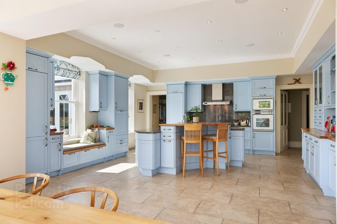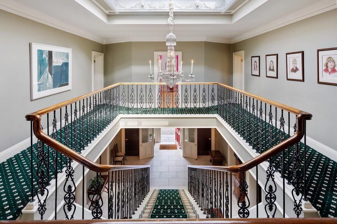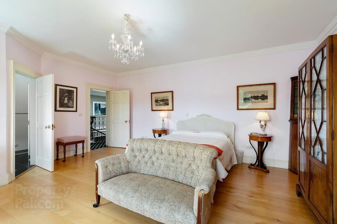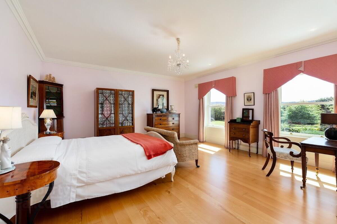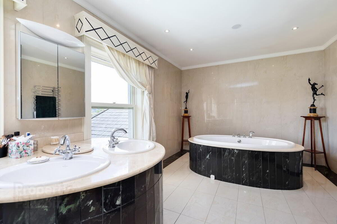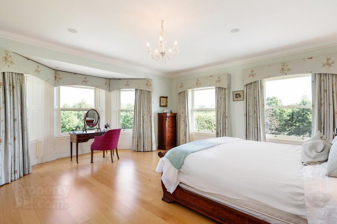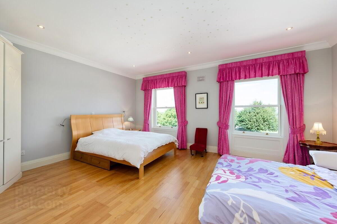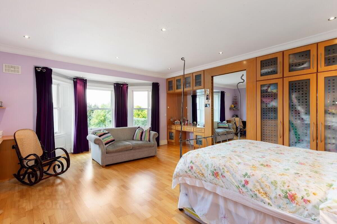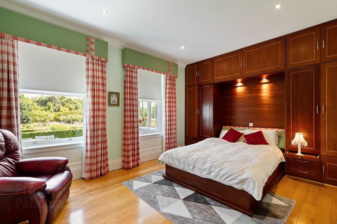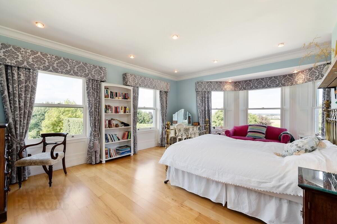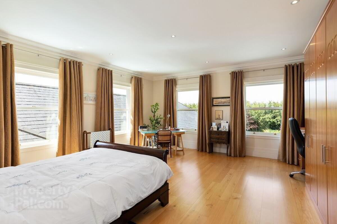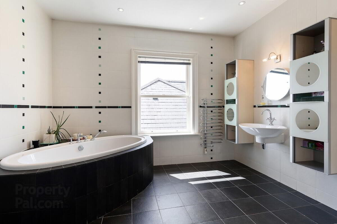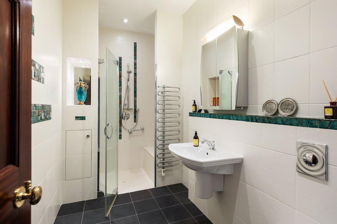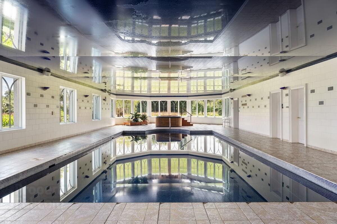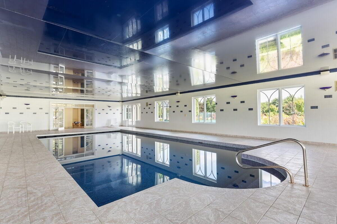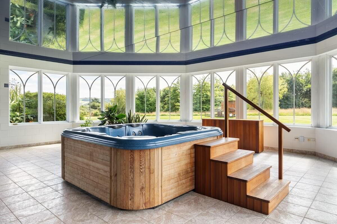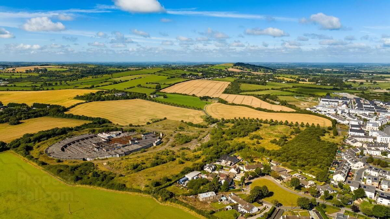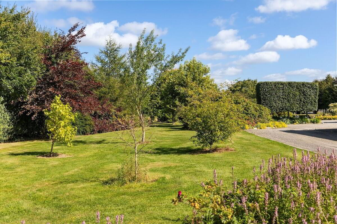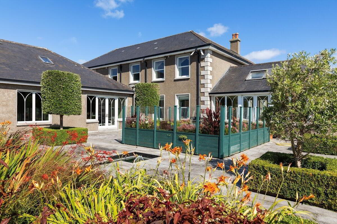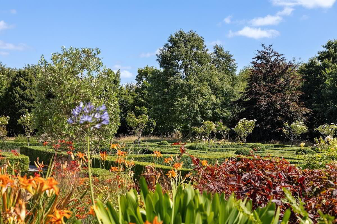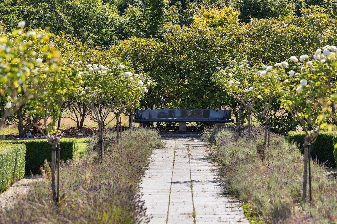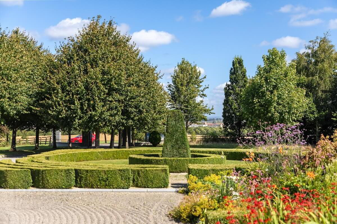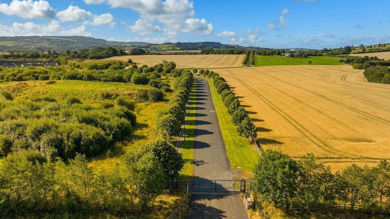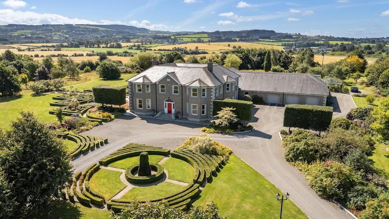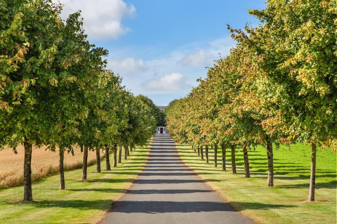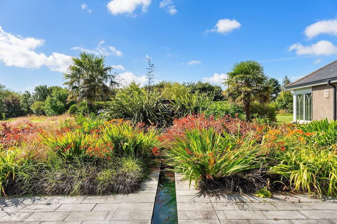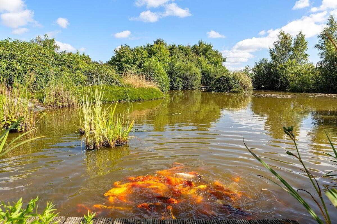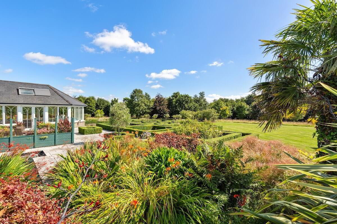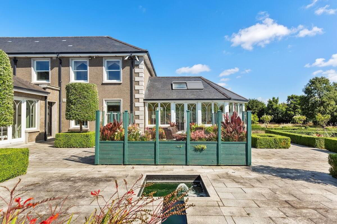Skylark
Newcastle, Dublin, D22K2E2
7 Bed Cottage
POA
7 Bedrooms
Property Overview
Status
For Sale
Style
Cottage
Bedrooms
7
Property Features
Size
790 sq m (8,503.5 sq ft)
Tenure
Not Provided
Energy Rating

Property Financials
Price
POA
Property Engagement
Views Last 7 Days
43
Views Last 30 Days
281
Views All Time
3,078
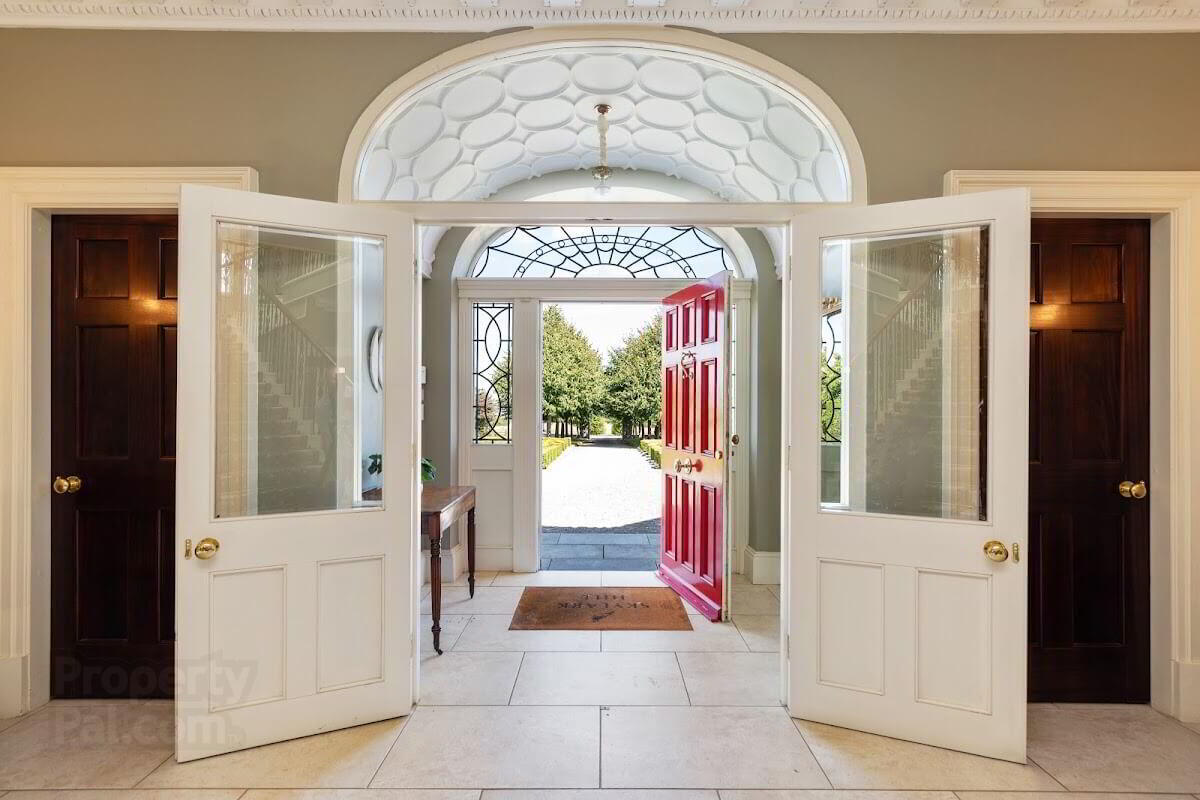
Features
- Exceptionally presented period style home
- Indoor swimming pool complex (approx. 325 sq. m / 3,500 sq. ft.)
- Mature landscaped grounds with wonderful specimen trees
- Far reached countryside views from elevated position
- Approx. 30-minute drive to Dublin City and Dublin Airport
- Additional lands also available by separate negotiation
**Best Bids due prior to 1pm Thursday 14th November 2024. Bid Process guidelines available from joint selling agents Knight Frank or Raymond Potterton**
An exceptional period style family home built in 2002 to the highest possible standards and surrounded by beautifully landscaped, manicured grounds offering wonderful countryside views, an ornamental lake and an indoor swimming pool, all within a 30-minute drive of Dublin City. Extending to approximately 790 sq. m / 8,560 sq. ft. of living accommodation, there is also an expansive indoor swimming pool complex and triple car garage, on exceptionally private grounds of approximately 2.5 hectares / 6 acres.
Approached via a Lime Tree flanked gravel avenue, behind electric security gates, Skylark Hill is immediately impressive with its double bay fronted façade, clipped standard evergreen Oaks, Wicklow granite framed sash windows and attractive fanlight.
The entrance hall immediately sets the tone of this spectacular home with its barrel-vaulted ceiling which opens into the magnificent staircase hall with glass atrium above. Off the hall are three primary reception rooms, to the front of the house are a music room and living room – both dual aspect with bay windows. Behind the music room is a beautifully decorated, expansive drawing and dining room ideal for entertaining. All these principal rooms feature open fireplaces with gas inserts and delicate ceiling plasterwork by Stuccodore to the OPW, Andrew Smith. There is also a double guest bedroom with a wall-bed and wardrobe and its own shower room, which doubles up as a guest WC. Further accommodation off the hall includes two cloakrooms, a comms room and a fitted pantry with stairs down to a basement level, temperature-controlled wine cave. To the rear of the house is an Alno, McNally fitted kitchen with granite worktops and high quality integrated appliances opening into a light-filled sunroom laid out as a living/ dining space with doors onto a sunny patio area. There are six double bedrooms on the first floor, accessed via a magnificent bespoke staircase. The primary bedroom features a walk-in wardrobe and luxurious en-suite bathroom. All of the bedrooms have wonderful countryside views and most have fitted wardrobes, while there is a Jack and Jill bathroom for the guest bedroom. A shared family bathroom and a hot press completes the first-floor accommodation.
To the rear of the house there is the superb swimming pool complex accessed internally via the kitchen, off which is a practical laundry room (with laundry chute). The heated swimming pool is 12m x 6m with an electric pool cover while there is also a freestanding jacuzzi and doors opening directly on to the lawn. There are male and female changing rooms, a storeroom and boiler room. There is access to the three car garage with electric roller doors at the side of the house, as well as a secondary entrance to the main house. From here there is an entrance hall with store room and a second staircase leading to a playroom, WC and an expansive office area in the converted roof space above the garage. Externally accessed in this block is an integrated farm store with electric roller door and staff WC, a cold room and a commercial kitchen. Skylark Hill features gas fired underfloor heating throughout, with both solar and wind power to assist with electricity generation. The garage contains a Wilson diesel powered single or 3 phase generator. The property benefits from mains gas, water and sewerage. There is an expansive basement area (not habitable space) and additional attic space which could be converted. Skylark Hill is set in magnificent formal gardens. The front door is approached through a lime tree archway with formal parterres on either side. A separate goods entrance is located to the side. Step out through the sunroom doors onto a large granite patio with a rill and separate water feature. Wander down the rose and lavender walk way to sit nestled in the Magnolia Grandiflora arc, and enjoy the parterres filled with roses and cottage garden flowers. The manicured lawns lead onto a wild flower meadow and lake filled with large specimen Koi. The garden also includes a large Alitex greenhouse, raised beds, fruit cage and orchard. Wander through the wood to catch glimpses of the Dublin Mountains and surrounding farmland. The garden includes a magnificent 50 year old Walnut Tree to the front of the house.
Additional lands available by separate negotiation.

