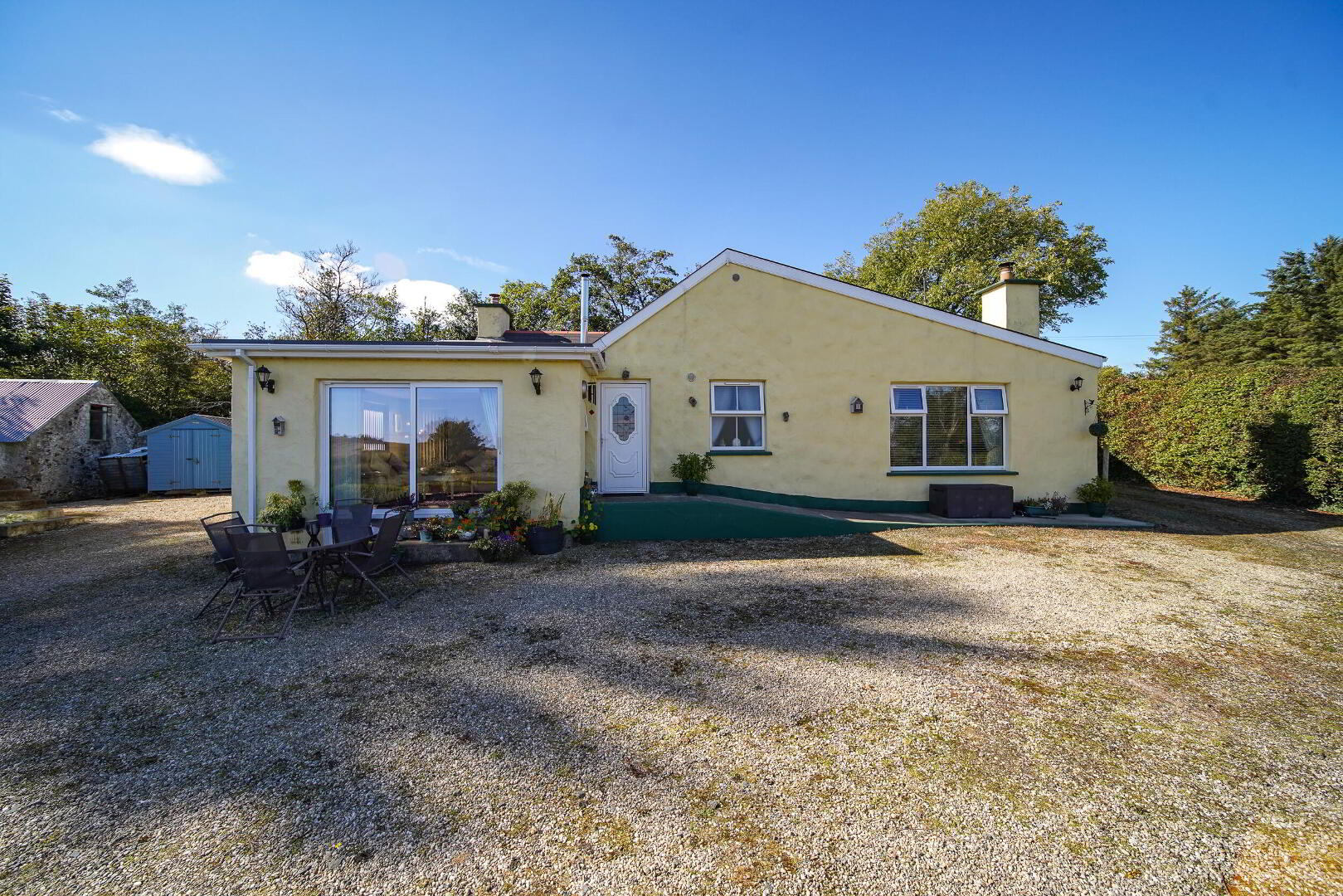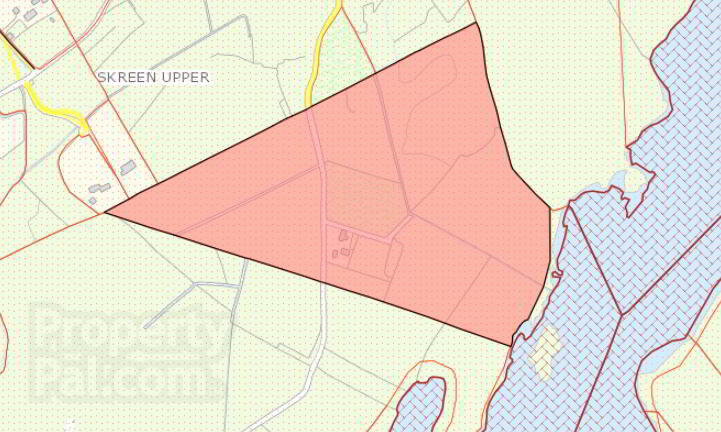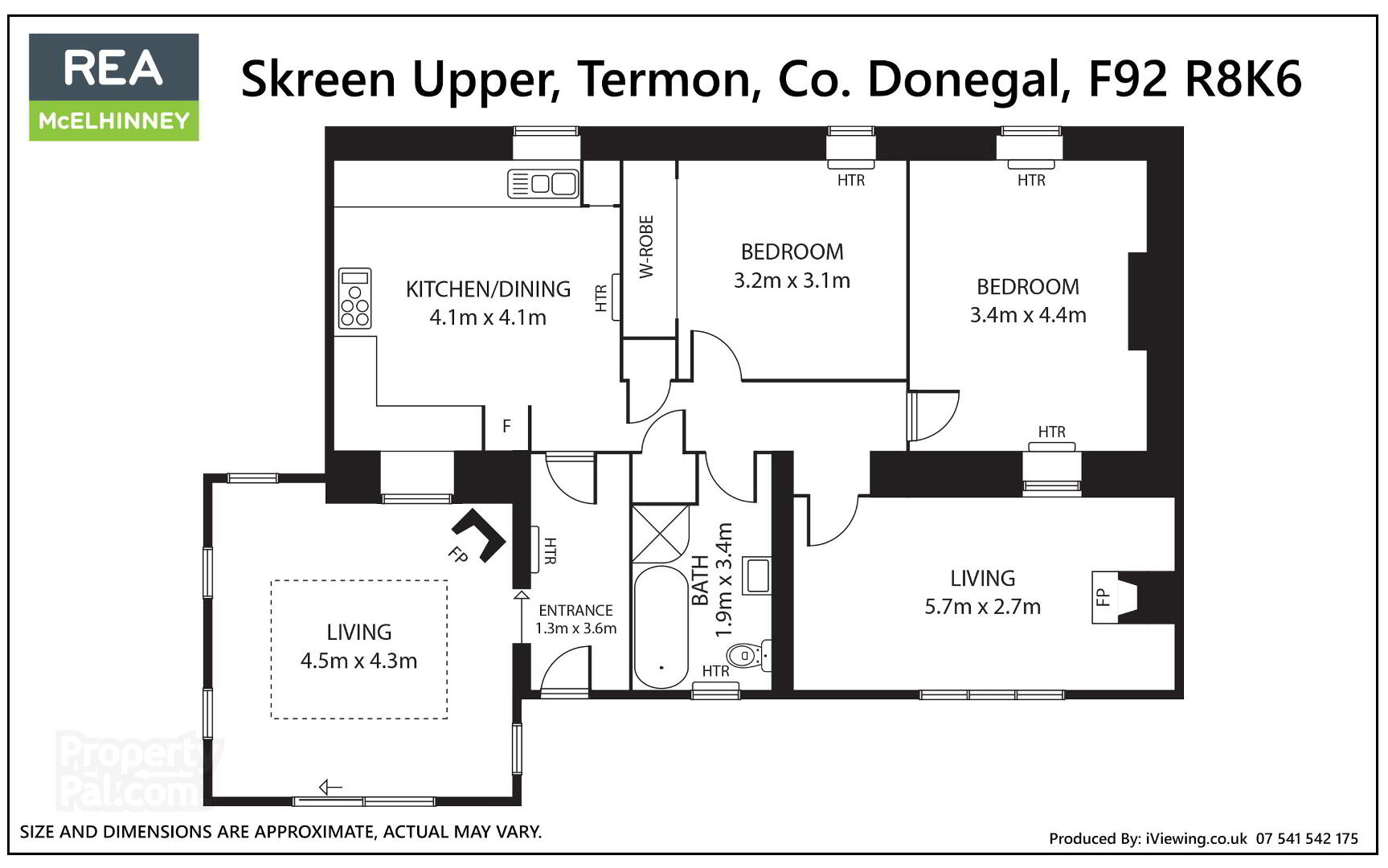



Features
- Idyllic cottage with lake views in quiet rural setting.
- Jetty access to lake and fishing rights with cottage.
- O.F.C.H.
- Wood burning stove in lounge also heats radiators.
- The property is equidistant to Milford (5km) and Kilmacrennan (5.3km).
- The nearest supermarket is in Milford which has numerous amenities including National School, two second level schools, library, post office, Supermarket, minimarket and independent shops, churches and medical centre.
- Within a short 20 minutes to Carrigart with the renowned Rosapenna Golf Resort and Downings with beaches and water sports facilities.
Idyllic location on shores of Lough Keel with jetty access and fishing rights.
Two outbuildings also included in sale together with polytunnel plus shed.
Comprised on Folio DL26760 on site of 10.26 ha/25.35a.
Accommodation
Entrance Hall
3.60m x 1.30m Front door. Tiled floor with deco feature design.
Sun Room
4.50m x 4.30m Front facing with views to garden and lake. Bright room with large skylight opening. Wood burning stove and triple glazed patio doors to front terrace area. Flooring in carpet. Sliding door to hallway.
Family Room
5.70m x 2.70m Front facing family room with wood burning stove. Ceiling light with fan. Carpet flooring. Feature internal window to rear bedroom.
Kitchen
4.10m x 4.10m Eye and low fitted kitchen with feature metro tiling over worksurfaces. Range style gas hob and electric oven cooker. Extractor fan over. 1.5 bowl plastic and resin sink. Feature corner display units built into eye level units. Wooden flooring
Bedroom 1
4.40m x 3.40m Rear facing bedroom with internal window to family room. Carpet flooring. Ceiling light with fan.
Bedroom 2
3.20m x 3.10m Rear facing bedroom with carpet flooring. Built in wardrobes along one wall. Ceiling light with fan.
Bathroom
3.40m x 1.90m Large bright bathroom with white W.C., W.H.B., Clawfoot bath with mixer taps and shower head fitting and separate quadrant shower with electric shower. Fully tiled with decorative feature tiles. Chrome fittings throughout.
Outside
Byre with floored first floor. Used for storage. Shed which was recently roofed. Polytunnel and shed on land.Directions
From Milford follow Convent Road for 3.8km turn left and then stay left for 1.2km taking left after house on left. Follow lane to bottom where house is on your right hand side. Input Eircode F92 R8K6 into sat nav or smart phone to be taken to the property.
BER Details
BER Rating: E2
BER No.: 109062166
Energy Performance Indicator: Not provided

Click here to view the video


