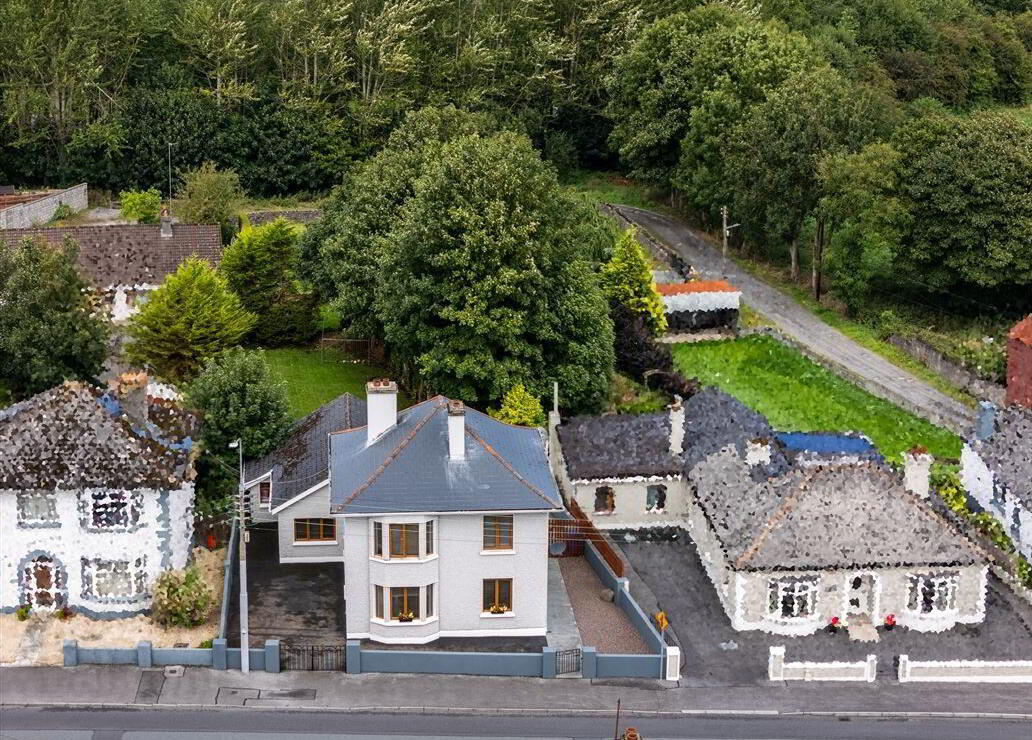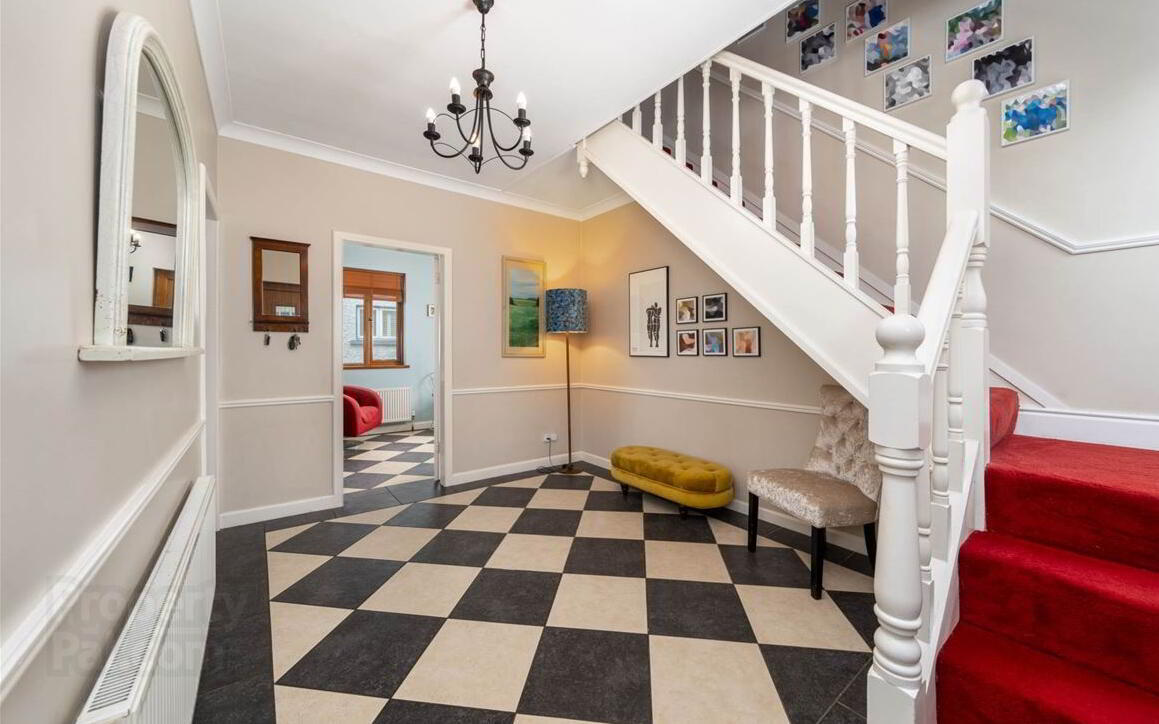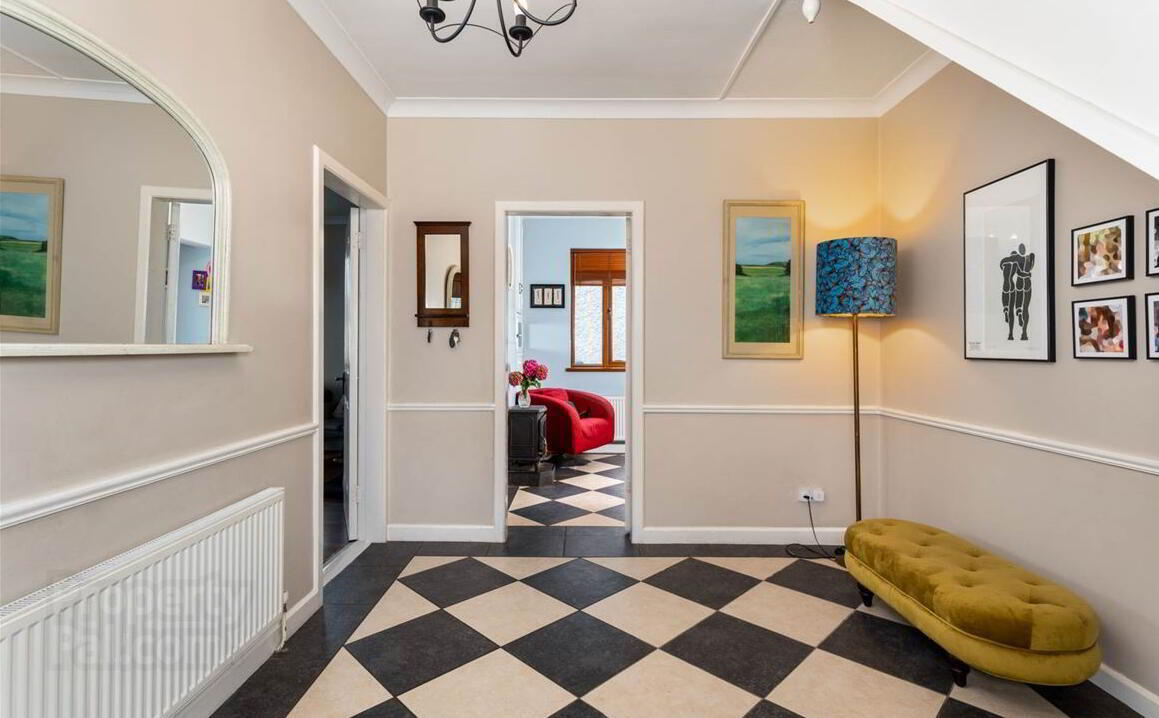


Skelig House, Baylough,
Athlone, N37NH60
4 Bed Detached House
Price €450,000
4 Bedrooms
Property Overview
Status
For Sale
Style
Detached House
Bedrooms
4
Property Features
Tenure
Not Provided
Energy Rating

Property Financials
Price
€450,000
Stamp Duty
€4,500*²
Property Engagement
Views Last 7 Days
37
Views Last 30 Days
174
Views All Time
891

Property Partners Moore Larkin are delighted to introduce `Skelig House` to the market, a spacious detached residence measuring 167 sq. m / 1,798 sq. ft of living accommodation. A much loved four bedroom home, full of character and with the added benefit of a large private rear garden and the perfect residential location, situated in Baylough.
Originally constructed in 1951, this home was extended in the 1970`s and has been very well maintained over the years. Internally the property has a wonderful balance of both living and sleeping accommodation, set over two levels. Briefly comprising of a most inviting spacious entrance hallway, two beautifully presented dual aspect living rooms both with open fireplaces, open plan kitchen/dining room (with stove), games/utility room, double bedroom and the large family bathroom completes the downstairs accommodation. Upstairs there are three bedrooms (two large doubles and a single) all with built in storage and the family shower room.
The location itself is superb, being walking distance to a host of local amenities. There is a selection of well established Primary & Secondary Schools nearby including Cloonakilla N.S and Colaiste Chiarain Secondary School.
EARLY VIEWING IS ADVISED.
Accommodation
Entrance Hall - 4.16m (13'8") x 2.96m (9'9")
Sitting Room - 5.12m (16'10") x 3.75m (12'4")
Living Room / Home Office - 5.12m (16'10") x 3.11m (10'2")
Kitchen / Breakfast Room - 5.75m (18'10") x 2.77m (9'1")
Dining Room - 4.94m (16'2") x 2.43m (8'0")
Play Room / Games Room - 4.08m (13'5") x 3.82m (12'6")
Hallway - 4.4m (14'5") x 1.2m (3'11")
Bedroom 4 - 3.38m (11'1") x 2.7m (8'10")
Bathroom - 2.85m (9'4") x 1.63m (5'4")
Sun Deck - 4.56m (15'0") x 4.05m (13'3")
Boiler Room - 1.5m (4'11") x 1.45m (4'9")
Landing - 2.92m (9'7") x 1.9m (6'3")
Bedroom 1 - 5.13m (16'10") x 3.77m (12'4")
Bedroom 2 - 4.45m (14'7") x 3.12m (10'3")
Bedroom 3 - 2.7m (8'10") x 2.4m (7'10")
Bathroom - 2.02m (6'8") x 1.8m (5'11")


